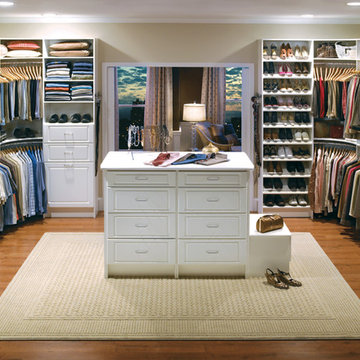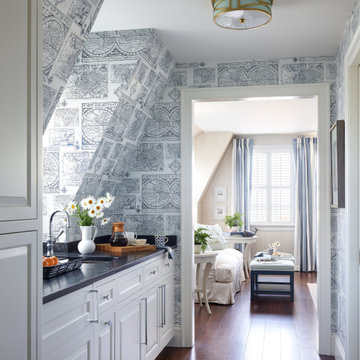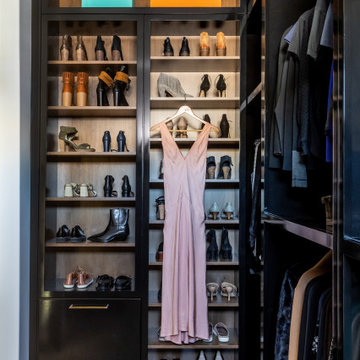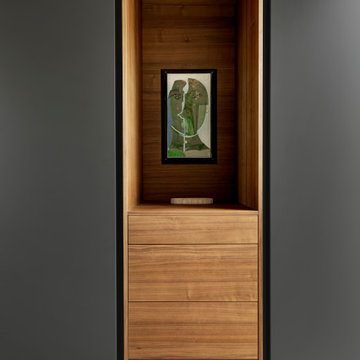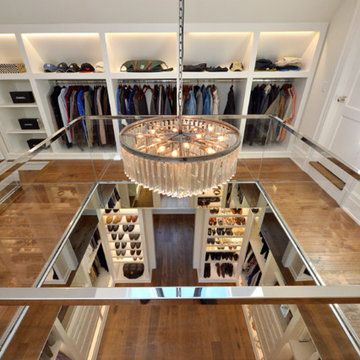Closet Ideas
Refine by:
Budget
Sort by:Popular Today
2361 - 2380 of 211,146 photos
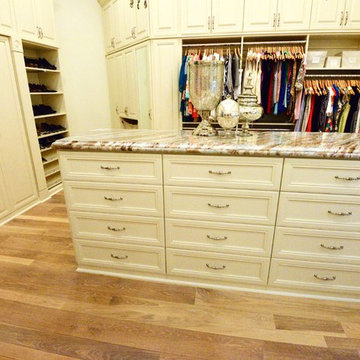
Antique white custom closet with large island and granite countertop.
Example of a huge classic light wood floor and beige floor closet design in Atlanta
Example of a huge classic light wood floor and beige floor closet design in Atlanta
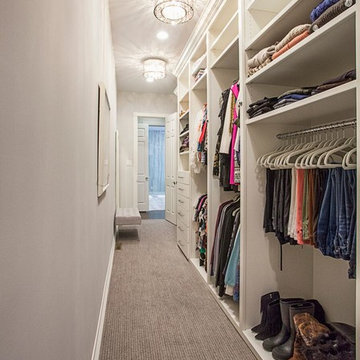
Walk-in closet - mid-sized transitional women's carpeted and gray floor walk-in closet idea in Dallas with flat-panel cabinets and white cabinets
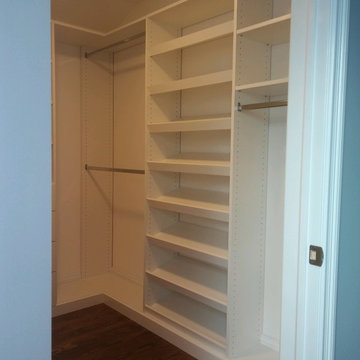
Mid-sized transitional gender-neutral dark wood floor and brown floor walk-in closet photo in New York with open cabinets and white cabinets
Find the right local pro for your project
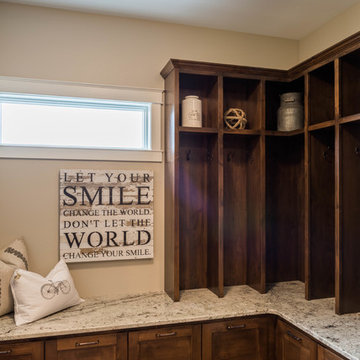
Ryan from North Dakota has built Architectural Designs Exclusive house plan 73348HS in reverse and was kind enough to share his beautiful photos with us!
This design features kitchen and dining areas that can both enjoy the great room fireplace thanks to its open floor plan.
You can also relax on the "other side" of the dual-sided fireplace in the hearth room - enjoying the view out the windows of the beautiful octagonal shaped room!
The lower floor is ideal for entertaining with a spacious game and family room and adjoining bar.
This level also includes a 5th bedroom and a large exercise room.
What a stunning design!
Check it out!
Specs-at-a-glance:
3,477 square feet of living
5 Bedrooms
4.5 Baths
Ready when you are. Where do YOU want to build?
Plan Link: http://bit.ly/73348HS
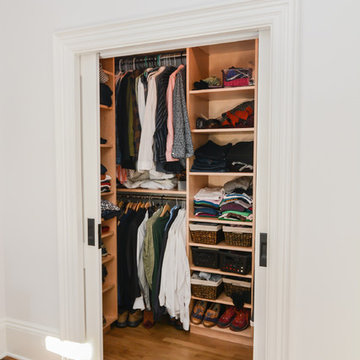
Walk-in closet - small transitional gender-neutral light wood floor and beige floor walk-in closet idea in Boston with open cabinets and light wood cabinets
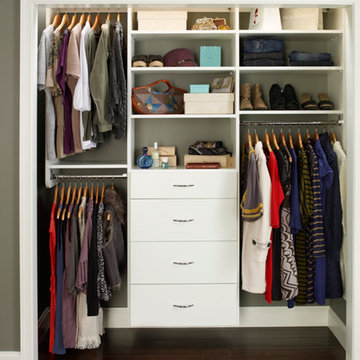
Small trendy women's dark wood floor reach-in closet photo in Boston with flat-panel cabinets and white cabinets
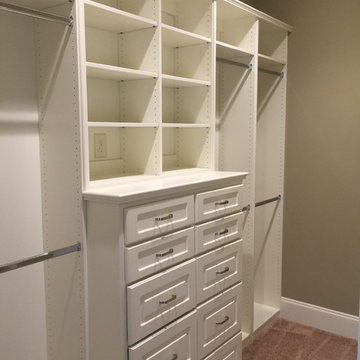
REED BROTHERS design & build, Todd W. Reed, Ron Reed, Hall County, Gainesville, Lake Lanier
Example of a mountain style closet design in Atlanta
Example of a mountain style closet design in Atlanta
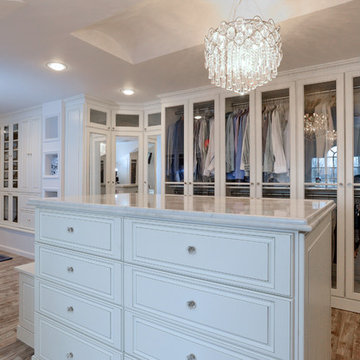
Underutilized attic space was transformed into a beautiful dressing room. Working with the builder, we coordinated necessary details to transform the client's space into a work of art, the homeowner never wants to leave.
Scott Janelli Photography, Bridgewater NJ
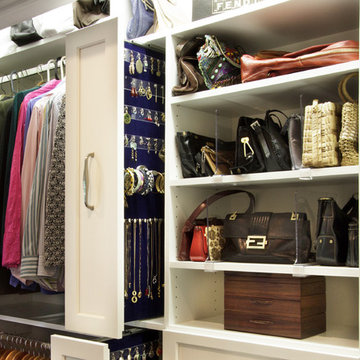
A slim line jewelry cabinet displays your earrings, necklaces and bangle bracelets so that you can allow inspiration to guide your choice. This space-saving jewelry cabinet tucks into a narrow opening and is customized with necklace hooks, bracelet bars and removable acrylic earring holders.
Kara Lashuay

Jeld-Wed
Double Bi-Fold Six-Panel Doors (Custom Carved Bifold #C6000) create the perfect cover-up and access to kitchen pantries.
Inspiration for a tropical light wood floor walk-in closet remodel in Tampa with open cabinets and white cabinets
Inspiration for a tropical light wood floor walk-in closet remodel in Tampa with open cabinets and white cabinets

Sponsored
Delaware, OH
DelCo Handyman & Remodeling LLC
Franklin County's Remodeling & Handyman Services
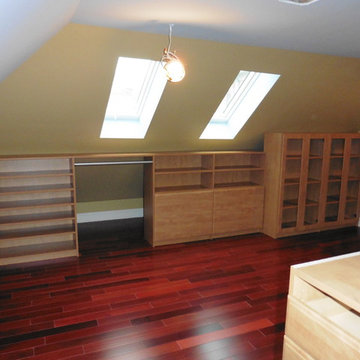
We left a few open spaces between the shelves and the drawers to get behind the cabinetry to make use of that empty space for things like holiday decorations! Genius.
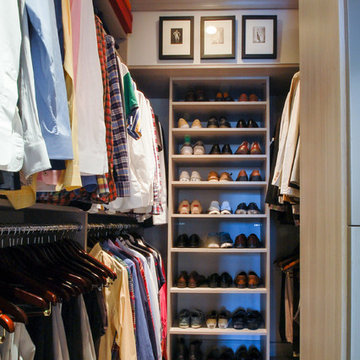
Inspiration for a large modern men's carpeted walk-in closet remodel in Minneapolis with flat-panel cabinets and medium tone wood cabinets
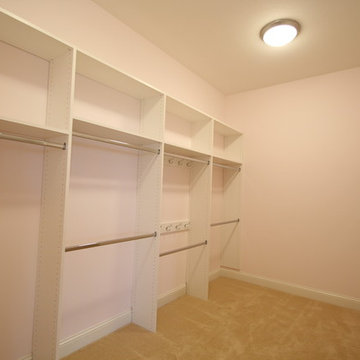
Teri Johnson
Example of a small classic women's carpeted walk-in closet design in Minneapolis
Example of a small classic women's carpeted walk-in closet design in Minneapolis
Closet Ideas
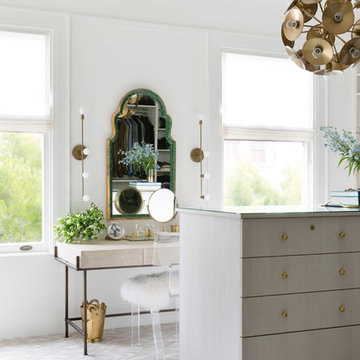
Suzanna Scott Photography
Example of a large transitional carpeted and beige floor dressing room design in San Francisco with light wood cabinets
Example of a large transitional carpeted and beige floor dressing room design in San Francisco with light wood cabinets
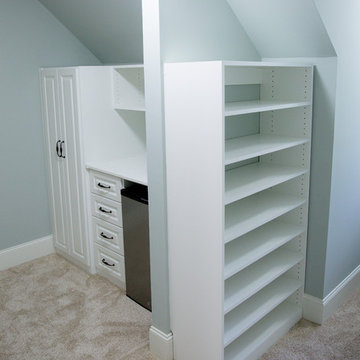
This customer expanded the master closet into the unused attic space to make the closet larger. Adding a custom closet incorporating a laundry hamper and jewelry drawers with lots of handing rods tripled the size of the closet overall.
119







