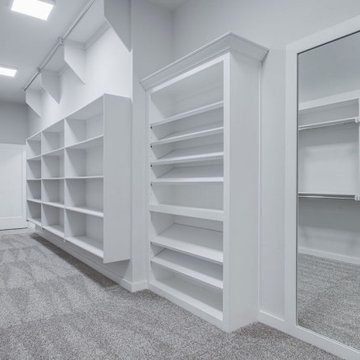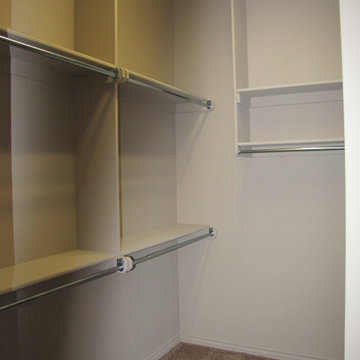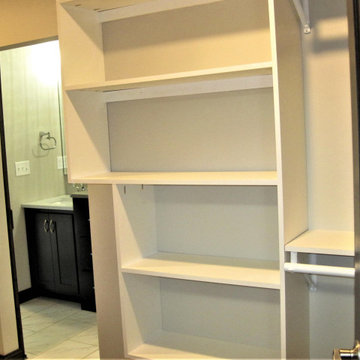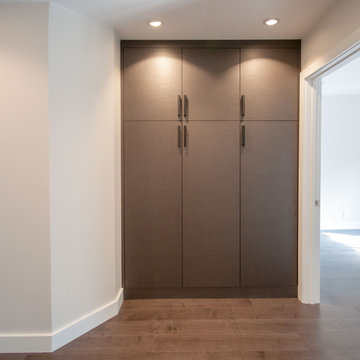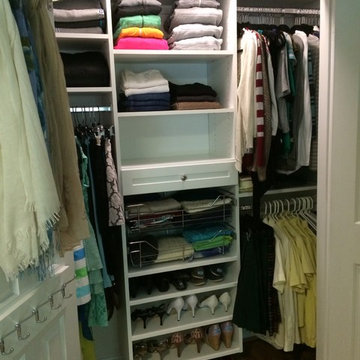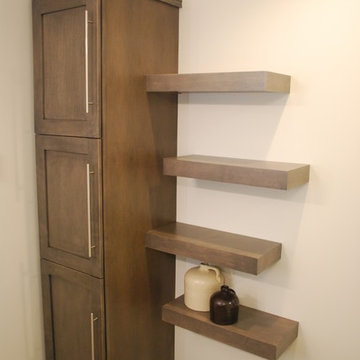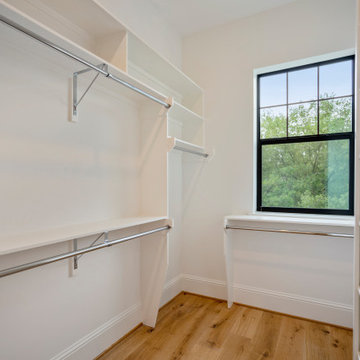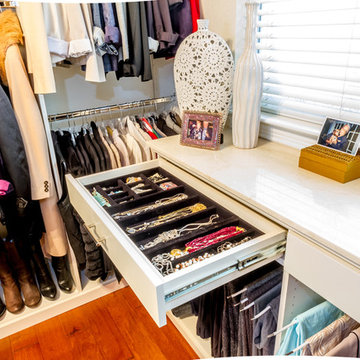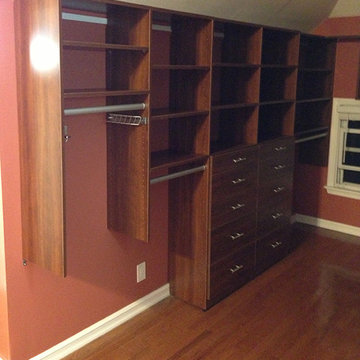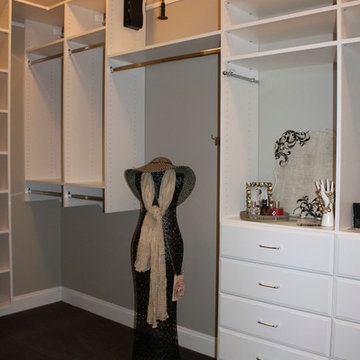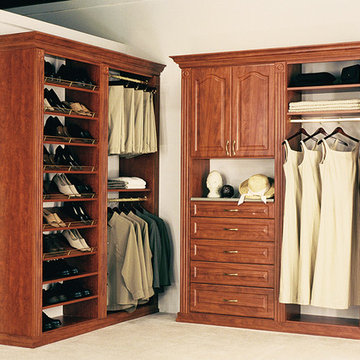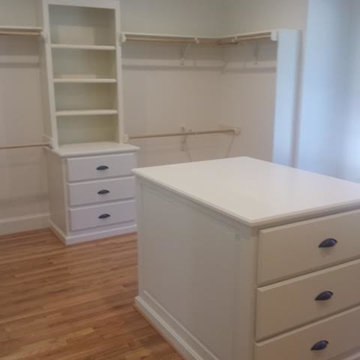Closet Ideas
Refine by:
Budget
Sort by:Popular Today
38621 - 38640 of 211,191 photos
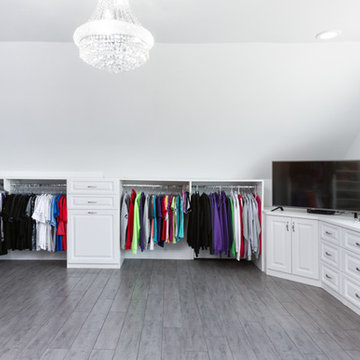
The homeowner wanted this bonus room area to function as additional storage and create a boutique dressing room for their daughter since she only had smaller reach in closets in her bedroom area. The project was completed using a white melamine and traditional raised panel doors. The design includes double hanging sections, shoe & boot storage, upper ‘cubbies’ for extra storage or a decorative display area, a wall length of drawers with a window bench and a vanity sitting area. The design is completed with fluted columns, large crown molding, and decorative applied end panels. The full length mirror was a must add for wardrobe checks.
Designed by Marcia Spinosa for Closet Organizing Systems
Find the right local pro for your project
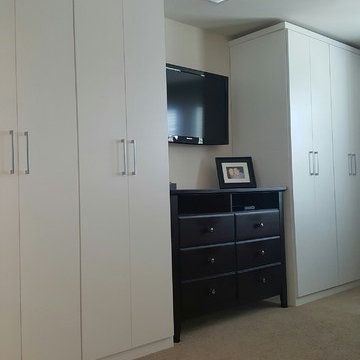
A set of twin wardrobes in our Bellissima White finish designed and installed by California Closets of Baltimore.
Example of a closet design in Baltimore
Example of a closet design in Baltimore
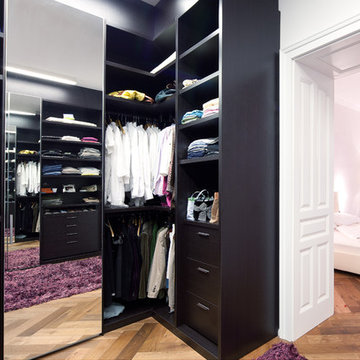
Master walk-in closet was designed to maximize storage in an elegant way, taking advantage of high ceilings. the space itself was not large, so we added a full height mirror door to provide illusion of an extra depth.
in 2011 sagart studio was commissioned to help design and install solutions for an apartment in downtown Vienna, Austria. As it is common in Europe, outcome of this challenge was a well balanced mix of contemporary cabinetry within the context of an old traditional villa.
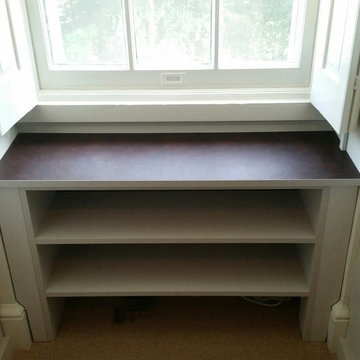
Leather topped window bench with shelving underneath, designed and installed California Closets Baltimore team.
Example of a closet design in Baltimore
Example of a closet design in Baltimore
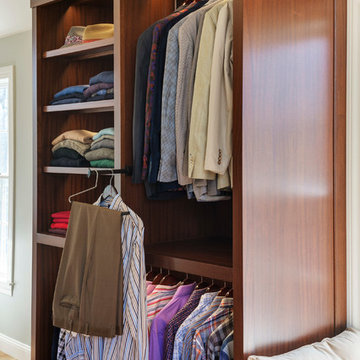
Greg Premru Photography
Walk-in closet - transitional gender-neutral medium tone wood floor walk-in closet idea in Boston with dark wood cabinets
Walk-in closet - transitional gender-neutral medium tone wood floor walk-in closet idea in Boston with dark wood cabinets
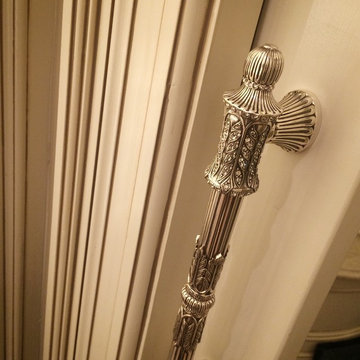
A custom pocket door appliance pull in a tarnished silver finish encrusted with Swarovski crystals. We made the pocket door a few inches larger then put a stop on the track so the pull can be comfortably grabbed without worry.
Closet Ideas

Sponsored
Delaware, OH
DelCo Handyman & Remodeling LLC
Franklin County's Remodeling & Handyman Services
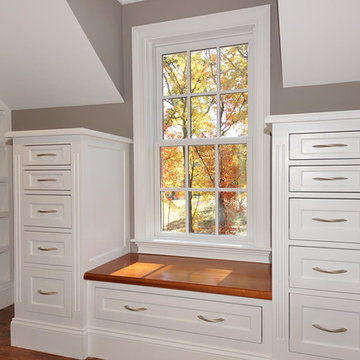
Whitney Shaw
Example of a large transitional gender-neutral dark wood floor walk-in closet design in Boston with recessed-panel cabinets and white cabinets
Example of a large transitional gender-neutral dark wood floor walk-in closet design in Boston with recessed-panel cabinets and white cabinets
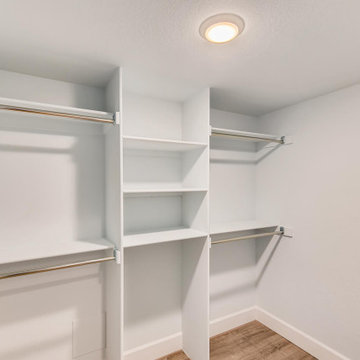
Built in closet with plenty of places to hang your clothes.
Example of a mid-sized trendy laminate floor walk-in closet design in Denver with white cabinets
Example of a mid-sized trendy laminate floor walk-in closet design in Denver with white cabinets
1932






