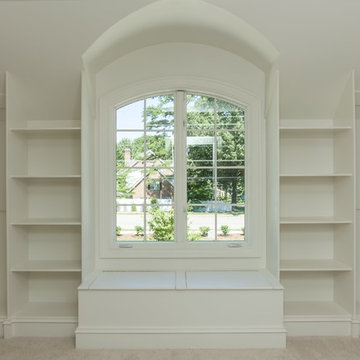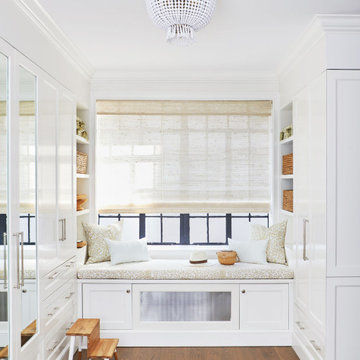Closet Ideas
Refine by:
Budget
Sort by:Popular Today
1401 - 1420 of 211,084 photos
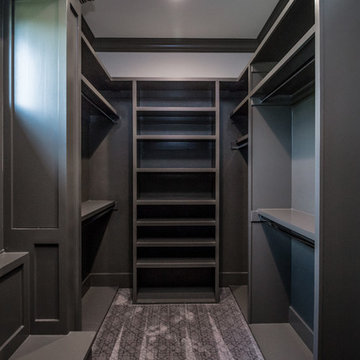
Large transitional gender-neutral carpeted and gray floor walk-in closet photo in Other with open cabinets and gray cabinets
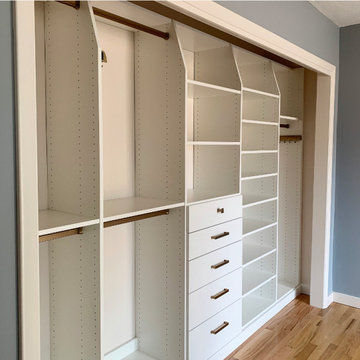
Example of a small classic gender-neutral light wood floor and yellow floor reach-in closet design in Other with flat-panel cabinets and white cabinets
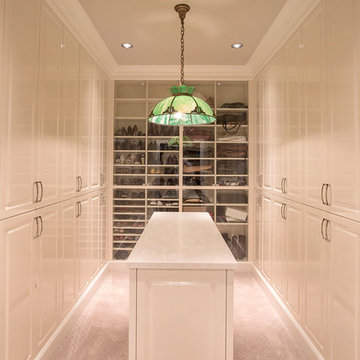
Kurt Johnson Photography
Example of a large classic gender-neutral carpeted and beige floor walk-in closet design in Omaha with raised-panel cabinets and white cabinets
Example of a large classic gender-neutral carpeted and beige floor walk-in closet design in Omaha with raised-panel cabinets and white cabinets
Find the right local pro for your project
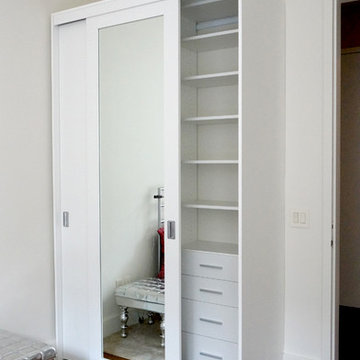
When you don't have room for a built-in closet, consider creating a free-standing wardrobe with Sliding Door by California Closets. Our designs are customized to your space to ensure a perfect fit.
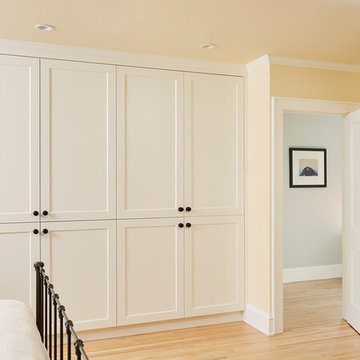
Alyssa Lee Photography
The homeowners of this 1928 home nestled between Lake of the Isles and Calhoun chose to embark on a new journey with a newly remodeled home. As many other turn of the century homes, closet space was severely lacking. Our Minneapolis homeowners desired working with a contractor who appreciated the history of and would pay great attention to the existing home, and ultimately chose MA Peterson for their home addition and remodel. With an outward addition to the owner’s suite, the old, small closet was transformed into the newly added bathroom, which allowed the closet space to be built as our homeowners wanted.
Adding storage space throughout the owner’s suite, Trademark Wood Products tailored the homeowners’ closet spaces to fit their needs. An integrated pull-out shoe rack was designed and installed, allowing all spaces to be used efficiently. To further customize our homeowner’s belongings, each closet pullout and hanging space was measured to accommodate the length of each article of clothing the homeowners, including the depth of each pull-out drawer cabinet to ensure the pair of shoes would line up appropriately.
Every inch of closet space in the home was made-to-order to our homeowners’ needs, perfect for their journey ahead.
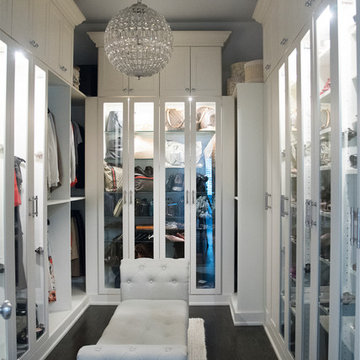
Designed by Katy Shannon of Closet Works
Glass cabinets and custom LED lighting are opulent features that make this walk in closet a true masterpiece. Imagine relaxing on the center chaise lounge, surrounded by all the lights and glass - it would feel like your very own sanctuary.
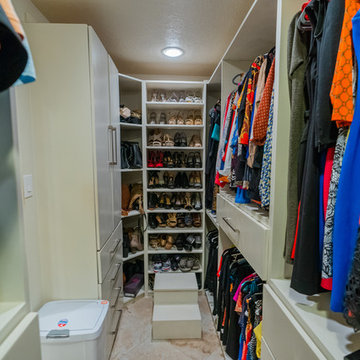
Overlook of the closet.
Southwestern walk-in custom-made closet with solid wood soft closing. It was a compact size (small size) female closet with a flat panel cabinet style and White color finish. Porcelain Flooring material (beige color) and flat ceiling.
it contains multiple hanging racks for all types of clothing, shoe shelves, cubbies, and drawers for all other items.
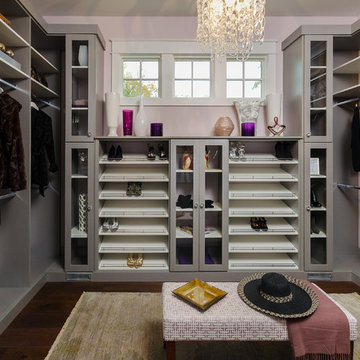
Grey melamine, Lucite door inserts, metal toe stop femces
Inspiration for a mid-sized modern women's dark wood floor walk-in closet remodel in Los Angeles with flat-panel cabinets and gray cabinets
Inspiration for a mid-sized modern women's dark wood floor walk-in closet remodel in Los Angeles with flat-panel cabinets and gray cabinets
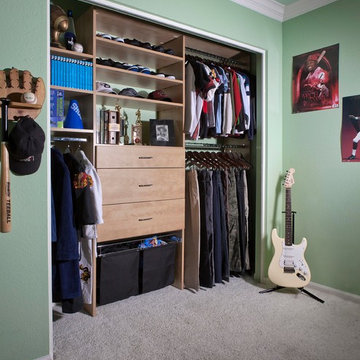
Boy's reach in closet in secret modern panel.
Example of a small transitional men's carpeted reach-in closet design in Phoenix with flat-panel cabinets and light wood cabinets
Example of a small transitional men's carpeted reach-in closet design in Phoenix with flat-panel cabinets and light wood cabinets
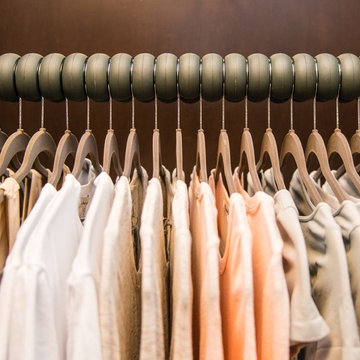
Melissa Plantz
Example of a small minimalist women's walk-in closet design in Denver with flat-panel cabinets and dark wood cabinets
Example of a small minimalist women's walk-in closet design in Denver with flat-panel cabinets and dark wood cabinets
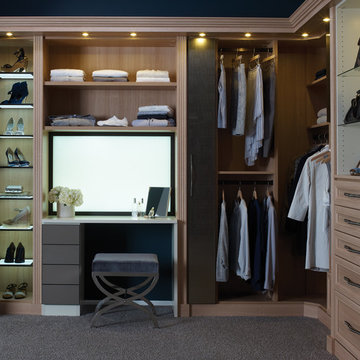
Luxury Women's Walk-In Closet with Vanity
Large elegant women's carpeted walk-in closet photo in Hawaii with recessed-panel cabinets and light wood cabinets
Large elegant women's carpeted walk-in closet photo in Hawaii with recessed-panel cabinets and light wood cabinets

Sponsored
Delaware, OH
DelCo Handyman & Remodeling LLC
Franklin County's Remodeling & Handyman Services
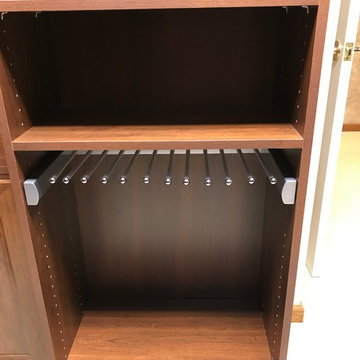
This amazing custom closet is a little on the small side, but wow.. we designed lots of storage space in here. The customer wanted a space for his shoes, suits and slacks. Included in the design is one of our pants racks that slide out and is self closing. Shoe fencing was also added with some drawers, doors, double hang rods, crown molding and even a backing in the coco color. This small space is now maximized!
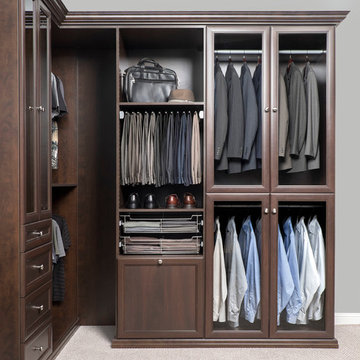
Complete your room with a luxurious corner closet for him. Premier door finish, Coco palette with decorative molding detail and brushed chrome knob handles reflect a sophisticated taste and maturity. Glass-framed doors keep your suits and dress shirts displayed and protected from dust. Small top drawer finds home for ties, watches and belts, and taller drawers create plenty of room for your socks and undergarments. Simple, organized and classy, this custom corner closet will please a practical man with refined taste.
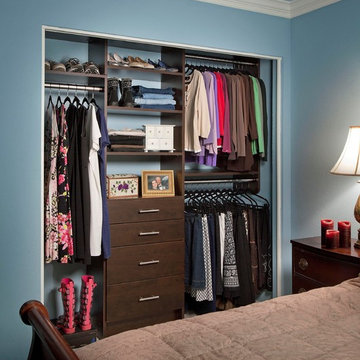
Classic Reach-In design seen here in a modern Chocolate finish. This design provides more than ample hanging area for this compact space while also offering integrated drawer storage with (2) extra deep and (2) standard "Easy-Slide" Drawers.
Call Today to schedule your free in home consultation, and be sure to ask about our monthly promotions.
Tailored Living® & Premier Garage® Grand Strand / Mount Pleasant
OFFICE: 843-957-3309
EMAIL: jsnash@tailoredliving.com
WEB: tailoredliving.com/myrtlebeach
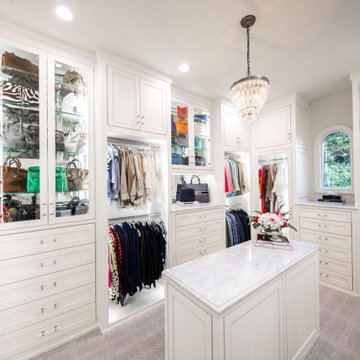
Large white walk in closet with bone trim inset style cabinetry and LED lighting throughout. Dressers, handbag display, adjustable shoe shelving, glass and mirrored doors showcase this luxury closet.
Closet Ideas
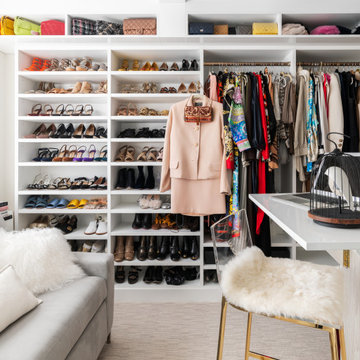
Incorporating an open shelf system creates extensive sightlines. Sightlines decrease the amount of time spent on choosing outfits because you can clearly see everything you have and dress accordingly. A valet rod helps you visualize your outfit before making the final decision. This closet is organization-oriented by design.
Designer: Stacy Skolsky
?: @stefan_radtke
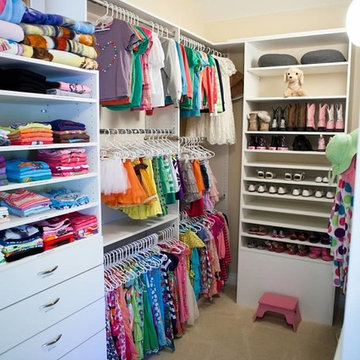
Color code your children's clothes and organize by season. We would love to travel for you!
Walk-in closet - mid-sized modern women's carpeted walk-in closet idea in Denver with open cabinets and white cabinets
Walk-in closet - mid-sized modern women's carpeted walk-in closet idea in Denver with open cabinets and white cabinets
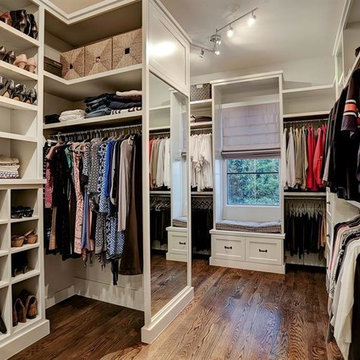
Purser Architectural Custom Home Design
Inspiration for a large timeless gender-neutral brown floor and dark wood floor walk-in closet remodel in Houston with shaker cabinets and white cabinets
Inspiration for a large timeless gender-neutral brown floor and dark wood floor walk-in closet remodel in Houston with shaker cabinets and white cabinets
71







