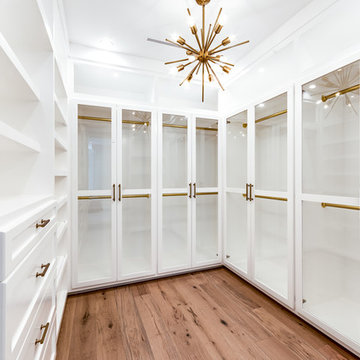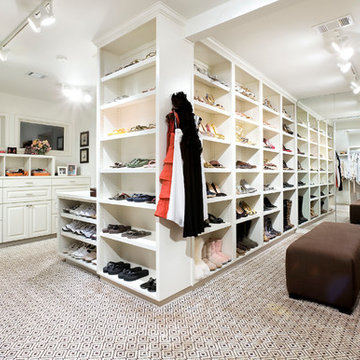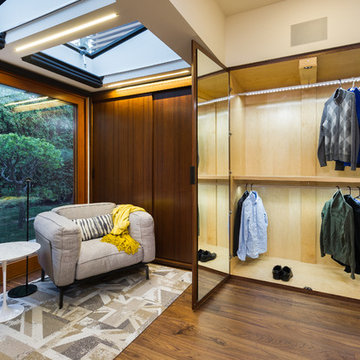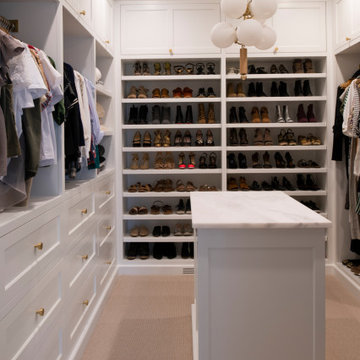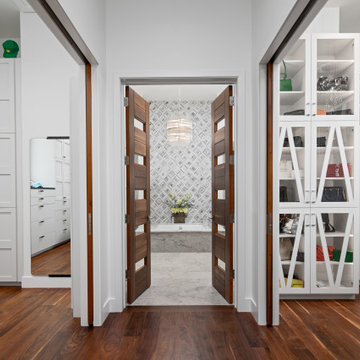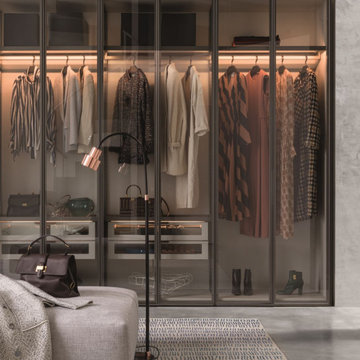Closet Ideas
Refine by:
Budget
Sort by:Popular Today
1441 - 1460 of 211,067 photos
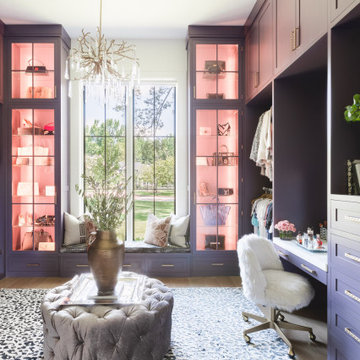
Photo Credit: @alyssarosenheck | alyssarosenheck.com
Trendy closet photo in Other
Trendy closet photo in Other
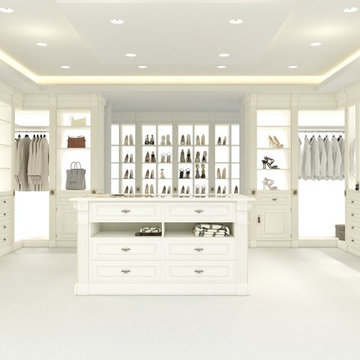
Walk-in closet - huge contemporary gender-neutral white floor walk-in closet idea in Atlanta with beaded inset cabinets and white cabinets
Find the right local pro for your project
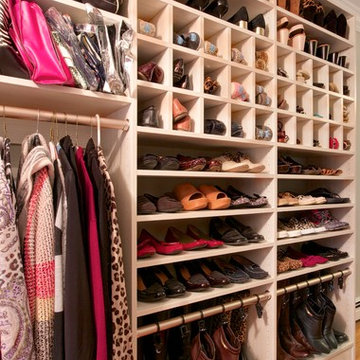
Large dressing room in White Chocolate.
Photos by Denis
Walk-in closet - large traditional women's light wood floor and beige floor walk-in closet idea in Other with recessed-panel cabinets and light wood cabinets
Walk-in closet - large traditional women's light wood floor and beige floor walk-in closet idea in Other with recessed-panel cabinets and light wood cabinets
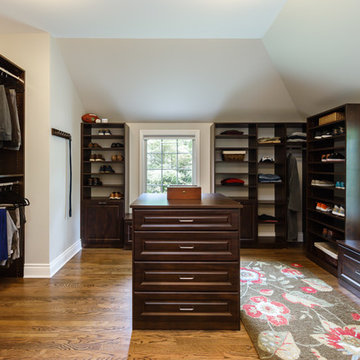
Contractor George W. Combs of George W. Combs, Inc. enlarged this colonial style home by adding an extension including a two car garage, a second story Master Suite, a sunroom, extended dining area, a mudroom, side entry hall, a third story staircase and a basement playroom.
Interior Design by Amy Luria of Luria Design & Style
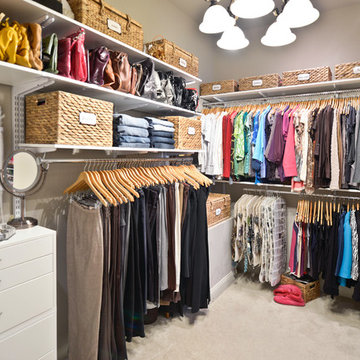
Organized Living freedomRail closet in white. This closet adjusts instantly to fit changing storage needs. For instance, change from long hang to double hang simply by adding one shelf and clothing rod to the back uprights. Easy to install and adjust. See more bedroom closet designs at http://organizedliving.com/home/get-inspired/areas-of-the-home/bedroom-closet
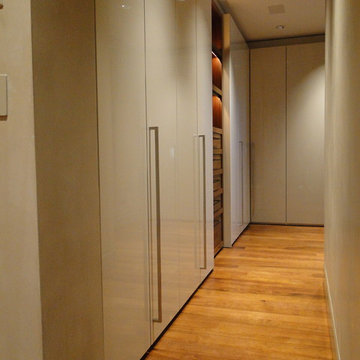
Master closet with high gloss painted cabinetry with wood inserts.
Closet - modern closet idea in Phoenix
Closet - modern closet idea in Phoenix
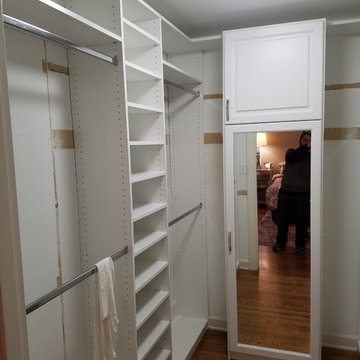
Inspiration for a small contemporary gender-neutral medium tone wood floor and brown floor walk-in closet remodel in Louisville with open cabinets and white cabinets
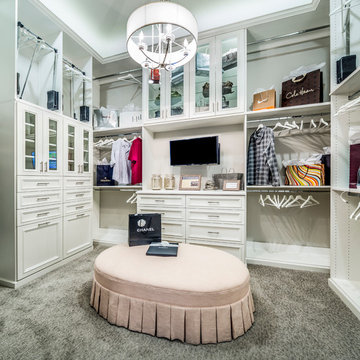
Example of a classic women's carpeted and gray floor dressing room design in Phoenix with recessed-panel cabinets and white cabinets
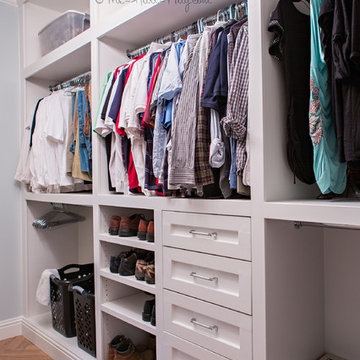
DIY Custom Closet designed and built by the homeowner with herringbone wood-look tile.
www.KatieLynnHall.com
Example of a mid-sized transitional gender-neutral ceramic tile walk-in closet design in Other with recessed-panel cabinets and white cabinets
Example of a mid-sized transitional gender-neutral ceramic tile walk-in closet design in Other with recessed-panel cabinets and white cabinets

Sponsored
Delaware, OH
DelCo Handyman & Remodeling LLC
Franklin County's Remodeling & Handyman Services
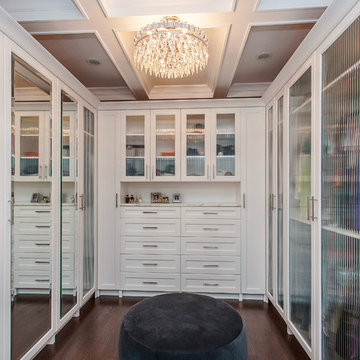
Inspiration for a contemporary closet remodel in Chicago with white cabinets
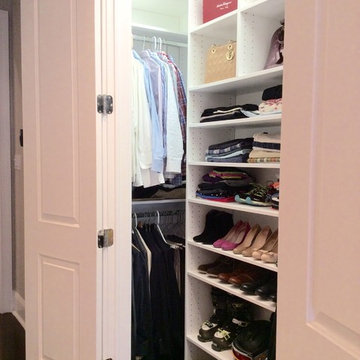
Example of a small trendy gender-neutral dark wood floor reach-in closet design in DC Metro with open cabinets and white cabinets
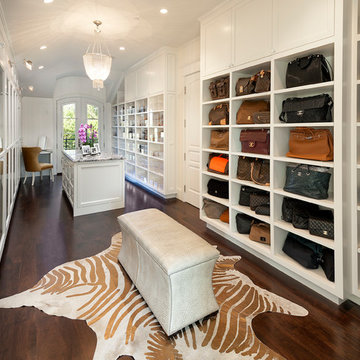
Inspiration for a large timeless women's dark wood floor and brown floor dressing room remodel in Los Angeles with open cabinets and white cabinets
Closet Ideas

A solid core raised panel closet door installed with simple, cleanly designed stainless steel barn door hardware. The hidden floor mounted door guide, eliminates the accommodation of door swing radius while maximizing bedroom floor space and affording a versatile furniture layout. Wood look distressed porcelain plank floor tile flows seamlessly from the bedroom into the closet with a privacy lock off closet and custom built-in shelving unit.
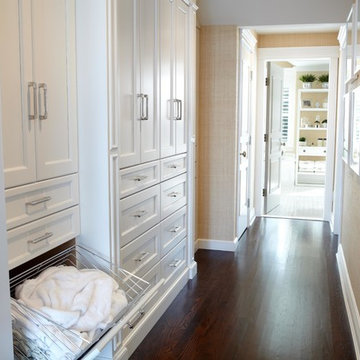
kitchendesigns.com
Designed by Michael Radovic at Kitchen Designs by Ken Kelly, Inc.
Elegant closet photo in New York
Elegant closet photo in New York
73






