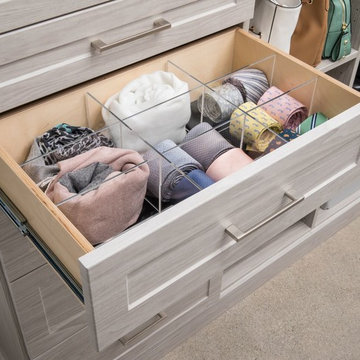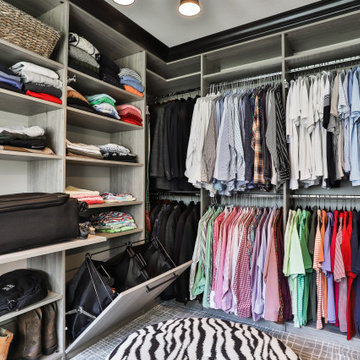Closet Ideas
Refine by:
Budget
Sort by:Popular Today
1361 - 1380 of 211,067 photos
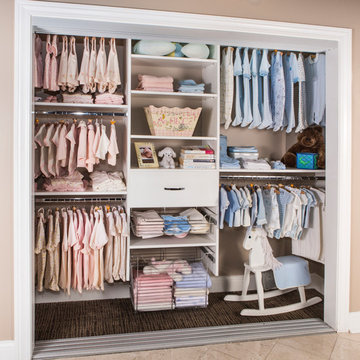
This reach-in closet is built to accommodate a child. The space is maximized using a triple hang tower combined with shelving and storage baskets. This setup allows for the closet to grow with the child without having to invest in a new one.
Custom Closets Sarasota County Manatee County Custom Storage Sarasota County Manatee County
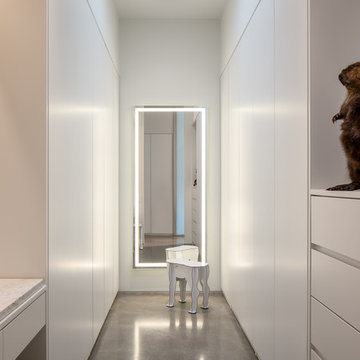
Photography by Sean Airhart
Inspiration for a modern gender-neutral concrete floor and gray floor dressing room remodel in Seattle with flat-panel cabinets and white cabinets
Inspiration for a modern gender-neutral concrete floor and gray floor dressing room remodel in Seattle with flat-panel cabinets and white cabinets

Pocket doors in this custom designed closet allow for maximum storage.
Interior Design: Bell & Associates Interior Design, Ltd
Closet cabinets: Closet Creations
Photography: Steven Paul Whitsitt Photography
Find the right local pro for your project
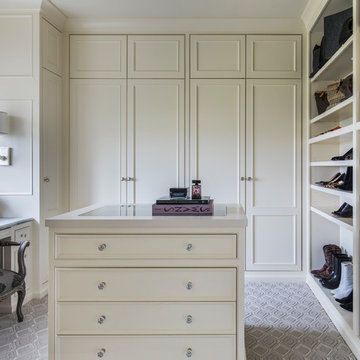
Interior Design by Maison Inc.
Remodel by Charter Construction
Photos by David Papazian
Dressing room - large traditional gender-neutral carpeted and gray floor dressing room idea in Portland with beaded inset cabinets and white cabinets
Dressing room - large traditional gender-neutral carpeted and gray floor dressing room idea in Portland with beaded inset cabinets and white cabinets
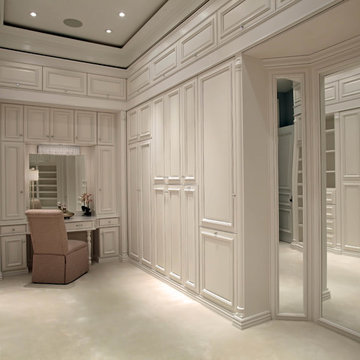
Tom Harper
Inspiration for a large timeless gender-neutral dressing room remodel in Miami with recessed-panel cabinets and gray cabinets
Inspiration for a large timeless gender-neutral dressing room remodel in Miami with recessed-panel cabinets and gray cabinets
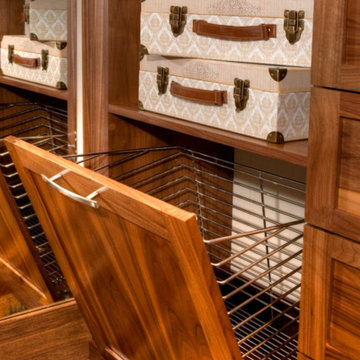
Designed by Closet Factory Kentucky. This walnut wood walk-in closet is cohesive throughout the space, as the flooring, drawers, cabinets, and shelves have all been custom stained to blend seamlessly together. Just because this stained walnut walk-in looks stylish doesn’t mean it lacks functionality. Here we have triple-hanging sections made accessible by manual pull-down rods, ensuring that every inch of useable wall space is maximized to its full potential. Space-saving accessories like concealed hampers further this idea of combining form and function to help keep this beautiful closet organized.
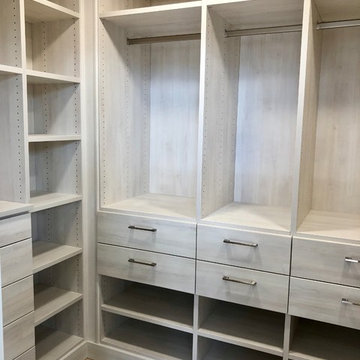
Mid-sized trendy women's light wood floor and gray floor walk-in closet photo in Denver with flat-panel cabinets and beige cabinets
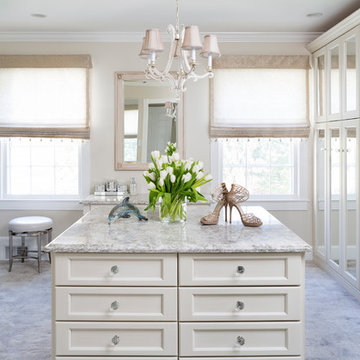
Stacy Zarin Goldberg
Large transitional women's carpeted and gray floor dressing room photo in DC Metro with white cabinets
Large transitional women's carpeted and gray floor dressing room photo in DC Metro with white cabinets
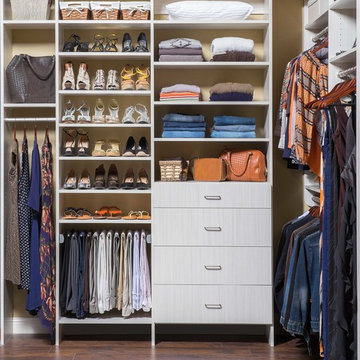
Reach-in closet - mid-sized transitional women's dark wood floor reach-in closet idea in Denver with flat-panel cabinets and white cabinets
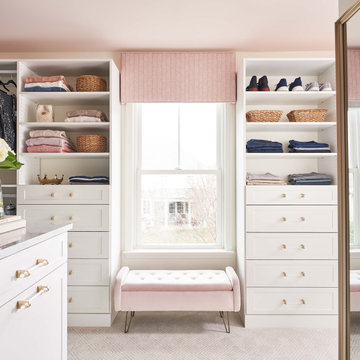
Builder: Watershed Builders
Photography: Michael Blevins
A large, blush pink walk-in closet in Charlotte with long hangs, open shelving, brass and acrylic hardware and a marble countertop custom island which holds jewelry storage and a double laundry hamper.
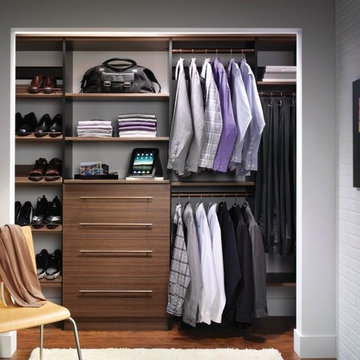
Example of a mid-sized transitional gender-neutral medium tone wood floor reach-in closet design in Other with open cabinets and medium tone wood cabinets
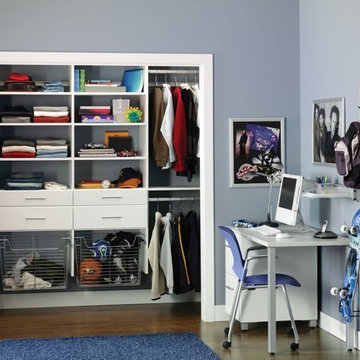
Inspiration for a small transitional gender-neutral reach-in closet remodel in Other with open cabinets and white cabinets

Sponsored
Delaware, OH
DelCo Handyman & Remodeling LLC
Franklin County's Remodeling & Handyman Services

Example of a huge classic gender-neutral carpeted walk-in closet design in Nashville with open cabinets and white cabinets
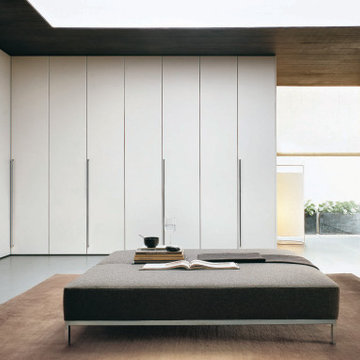
A modern white walk-in closet from Plurimo Collection. There are a variety of colors, styles, and finishes including leather and glass doors with wallpaper backgrounds.
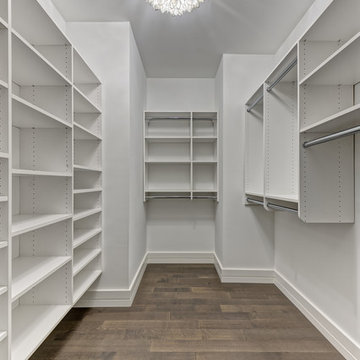
Example of a mid-sized transitional gender-neutral painted wood floor and brown floor walk-in closet design in New York with flat-panel cabinets and white cabinets
Closet Ideas
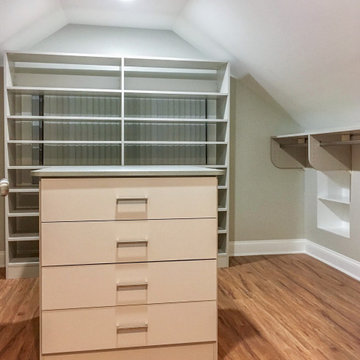
Attic space converted to a walk-in closet. Customer requested to keep the wall nooks , therefore hanging and shelves where designed around the nooks. Lots of storage.
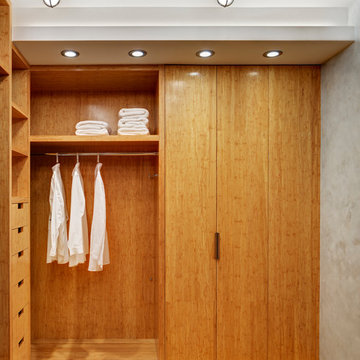
© Francis Dzikowski/2016
Small trendy gender-neutral bamboo floor walk-in closet photo in New York with open cabinets and light wood cabinets
Small trendy gender-neutral bamboo floor walk-in closet photo in New York with open cabinets and light wood cabinets

Rising amidst the grand homes of North Howe Street, this stately house has more than 6,600 SF. In total, the home has seven bedrooms, six full bathrooms and three powder rooms. Designed with an extra-wide floor plan (21'-2"), achieved through side-yard relief, and an attached garage achieved through rear-yard relief, it is a truly unique home in a truly stunning environment.
The centerpiece of the home is its dramatic, 11-foot-diameter circular stair that ascends four floors from the lower level to the roof decks where panoramic windows (and views) infuse the staircase and lower levels with natural light. Public areas include classically-proportioned living and dining rooms, designed in an open-plan concept with architectural distinction enabling them to function individually. A gourmet, eat-in kitchen opens to the home's great room and rear gardens and is connected via its own staircase to the lower level family room, mud room and attached 2-1/2 car, heated garage.
The second floor is a dedicated master floor, accessed by the main stair or the home's elevator. Features include a groin-vaulted ceiling; attached sun-room; private balcony; lavishly appointed master bath; tremendous closet space, including a 120 SF walk-in closet, and; an en-suite office. Four family bedrooms and three bathrooms are located on the third floor.
This home was sold early in its construction process.
Nathan Kirkman
69






