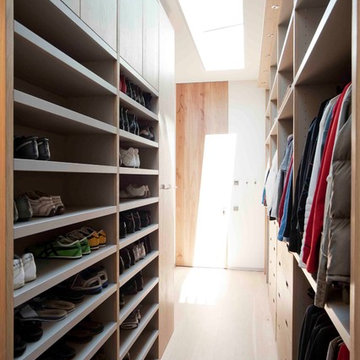Closet Ideas
Refine by:
Budget
Sort by:Popular Today
1381 - 1400 of 211,081 photos
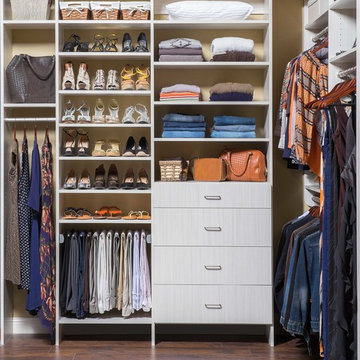
Reach-in closet - mid-sized transitional women's dark wood floor reach-in closet idea in Denver with flat-panel cabinets and white cabinets
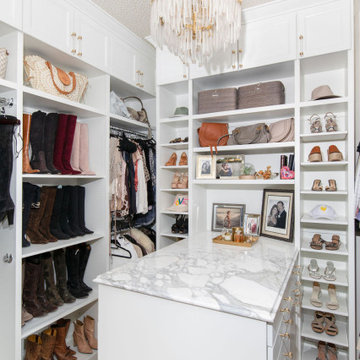
Mid-sized transitional light wood floor and wallpaper ceiling walk-in closet photo in Austin with shaker cabinets and white cabinets

Beautiful master closet, floor mounted. With Plenty of drawers and a mixture of hanging.
Reach-in closet - mid-sized modern gender-neutral light wood floor reach-in closet idea in New York with flat-panel cabinets and white cabinets
Reach-in closet - mid-sized modern gender-neutral light wood floor reach-in closet idea in New York with flat-panel cabinets and white cabinets
Find the right local pro for your project
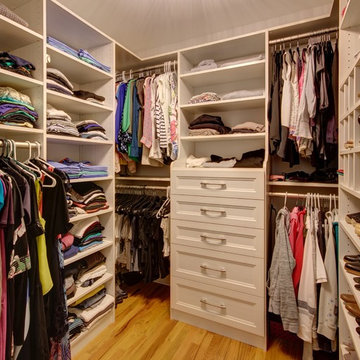
Inspiration for a mid-sized timeless men's light wood floor and beige floor walk-in closet remodel in New York with open cabinets and white cabinets
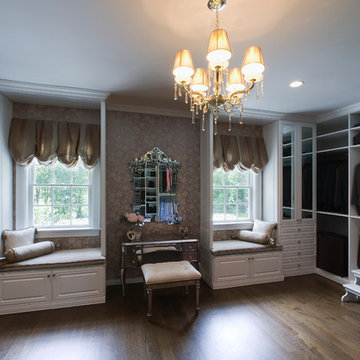
Interior Design by In-Site Interior Design
Photography by Lovi Photography
Inspiration for a huge timeless women's dark wood floor walk-in closet remodel in New York with raised-panel cabinets and white cabinets
Inspiration for a huge timeless women's dark wood floor walk-in closet remodel in New York with raised-panel cabinets and white cabinets
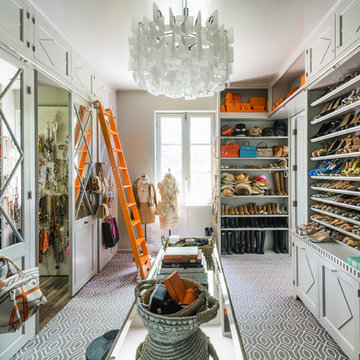
Dressing room - transitional women's carpeted and gray floor dressing room idea in Atlanta with open cabinets and gray cabinets
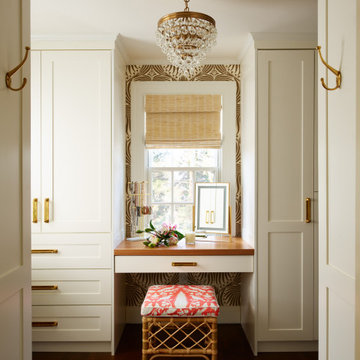
We created this glorious retreat for our homeowners, who live with 3 kids, 2 giant golden retrievers, and 2 cats. After assessing the Feng Shui and coming up with a design plan, we designed a serene space that encouraged romance and peace.
The Carrara marble in the main bathroom is timeless, and really bounces the light around. We used all British faucets, sinks, and a soaking tub, complete with English tub filler.
The deal was, the husband got a huge walk-in shower, and his wife got her bathtub. Everyone is happy!
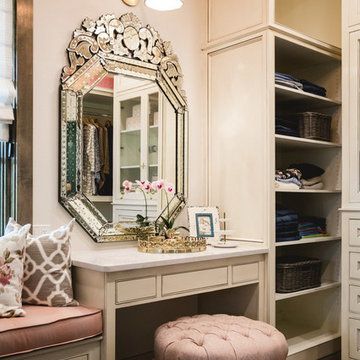
Caleb Collins - Nested Tours
Inspiration for a timeless women's dark wood floor dressing room remodel in Oklahoma City with beaded inset cabinets and beige cabinets
Inspiration for a timeless women's dark wood floor dressing room remodel in Oklahoma City with beaded inset cabinets and beige cabinets
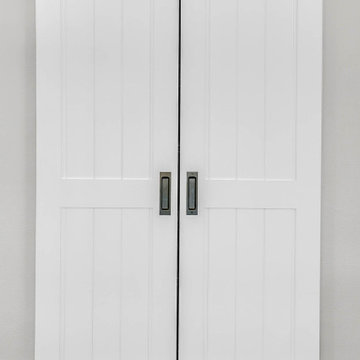
Molly's Marketplace's artisans crafted these amazing White Sliding BARN DOORS that fit perfectly.
Reach-in closet - small transitional gender-neutral laminate floor and brown floor reach-in closet idea in Orlando
Reach-in closet - small transitional gender-neutral laminate floor and brown floor reach-in closet idea in Orlando

When you have class and want to organize all your favorite items, a custom closet is truly the way to go. With jackets perfectly lined up and shoes in dedicated spots, you'll have peace of mind when you step into your first custom closet. We offer free consultations: https://bit.ly/3MnROFh
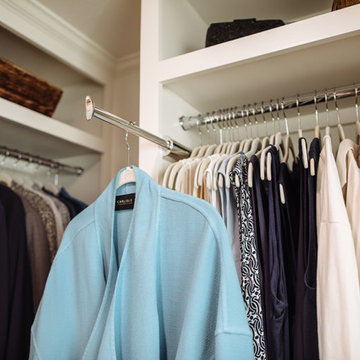
Example of a small transitional women's dark wood floor and brown floor walk-in closet design in Dallas with beaded inset cabinets and white cabinets
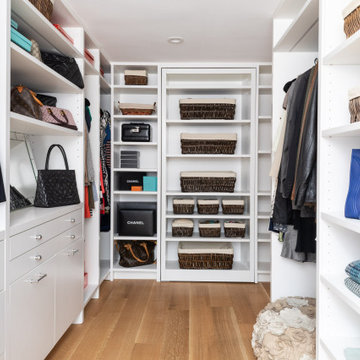
Example of a mid-sized transitional gender-neutral light wood floor and brown floor walk-in closet design in New York with flat-panel cabinets and white cabinets
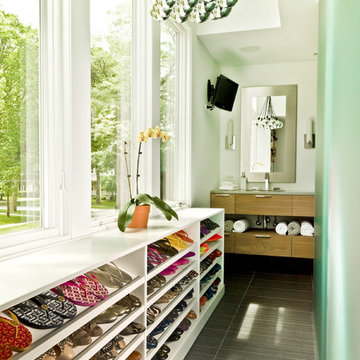
Cynthia Lynn
Small trendy women's gray floor walk-in closet photo in Chicago with open cabinets and white cabinets
Small trendy women's gray floor walk-in closet photo in Chicago with open cabinets and white cabinets
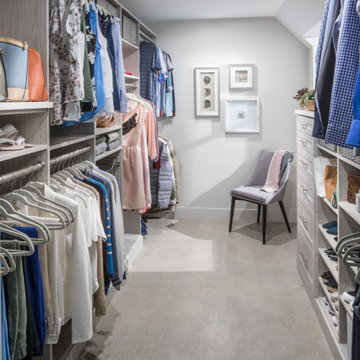
Are you ready to fall in love with your walk-in closet? Let's work on a design together. There's no space we can't transform. Schedule your Free Design Consultation with our professional designers. Visit us at InspiredClosetsVT.com today!
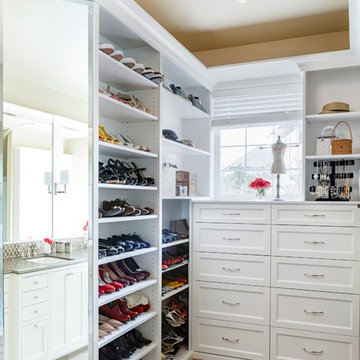
Lincoln Barbour Photography
Mid-sized elegant women's carpeted and brown floor walk-in closet photo in Portland with open cabinets and white cabinets
Mid-sized elegant women's carpeted and brown floor walk-in closet photo in Portland with open cabinets and white cabinets

Rising amidst the grand homes of North Howe Street, this stately house has more than 6,600 SF. In total, the home has seven bedrooms, six full bathrooms and three powder rooms. Designed with an extra-wide floor plan (21'-2"), achieved through side-yard relief, and an attached garage achieved through rear-yard relief, it is a truly unique home in a truly stunning environment.
The centerpiece of the home is its dramatic, 11-foot-diameter circular stair that ascends four floors from the lower level to the roof decks where panoramic windows (and views) infuse the staircase and lower levels with natural light. Public areas include classically-proportioned living and dining rooms, designed in an open-plan concept with architectural distinction enabling them to function individually. A gourmet, eat-in kitchen opens to the home's great room and rear gardens and is connected via its own staircase to the lower level family room, mud room and attached 2-1/2 car, heated garage.
The second floor is a dedicated master floor, accessed by the main stair or the home's elevator. Features include a groin-vaulted ceiling; attached sun-room; private balcony; lavishly appointed master bath; tremendous closet space, including a 120 SF walk-in closet, and; an en-suite office. Four family bedrooms and three bathrooms are located on the third floor.
This home was sold early in its construction process.
Nathan Kirkman
Closet Ideas

Sponsored
Delaware, OH
DelCo Handyman & Remodeling LLC
Franklin County's Remodeling & Handyman Services
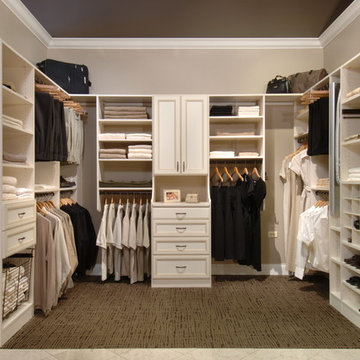
Inspiration for a mid-sized contemporary gender-neutral carpeted walk-in closet remodel in Other with open cabinets and white cabinets
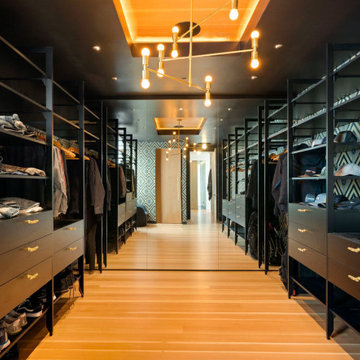
Closet - contemporary medium tone wood floor and brown floor closet idea in Other with flat-panel cabinets and black cabinets
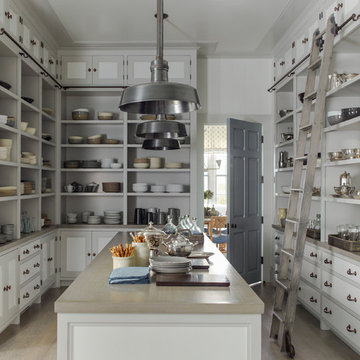
Large country light wood floor and beige floor closet photo in New York with open cabinets and white cabinets
70







