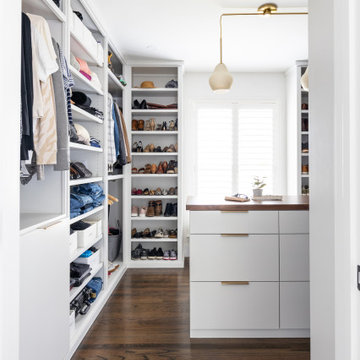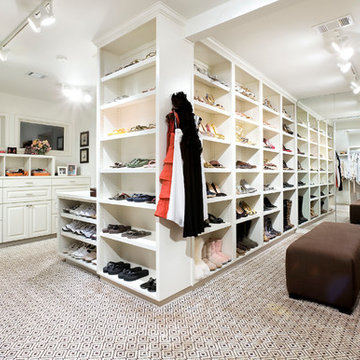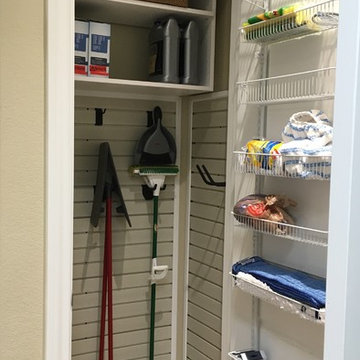Closet Ideas
Refine by:
Budget
Sort by:Popular Today
1461 - 1480 of 211,084 photos
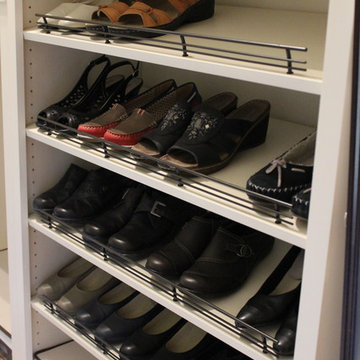
This walk-in closet wasn't making the cut for my clients. They basically had enough room, but it wasn't laid out well. I met with them and discussed what wasn't working in the space. I created a 3D design to show them how their space COULD look. After making a few changes, my cabinet maker built the cabinets and shelving for their new closet. A few Rev-a-Shelf accessories as well as new flooring and light fixtures, and their master closet is now beautiful and functional. It feels like you're standing in a boutique!
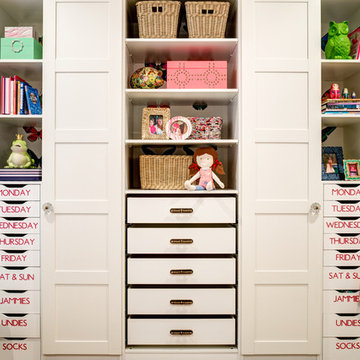
John Woodcock Photography
Example of a transitional women's reach-in closet design in Phoenix with white cabinets
Example of a transitional women's reach-in closet design in Phoenix with white cabinets
Find the right local pro for your project
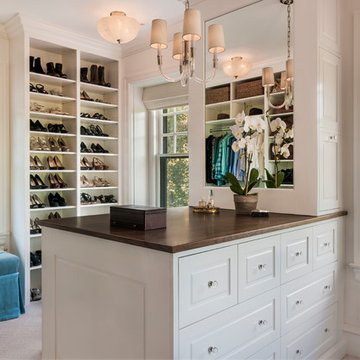
Inspiration for a timeless women's carpeted and beige floor walk-in closet remodel in Philadelphia with raised-panel cabinets and white cabinets
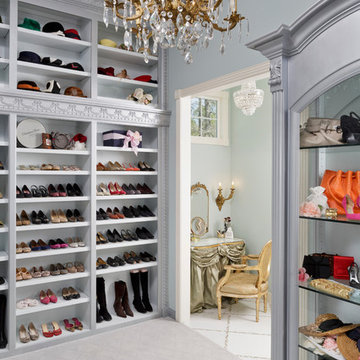
Photos: Kolanowski Studio;
Design: Pam Smallwood
Elegant closet photo in Houston
Elegant closet photo in Houston
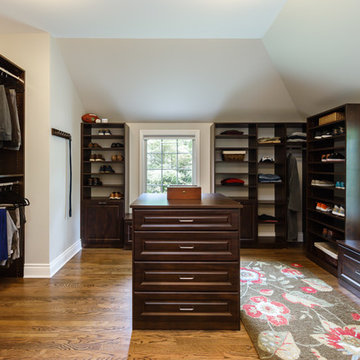
Contractor George W. Combs of George W. Combs, Inc. enlarged this colonial style home by adding an extension including a two car garage, a second story Master Suite, a sunroom, extended dining area, a mudroom, side entry hall, a third story staircase and a basement playroom.
Interior Design by Amy Luria of Luria Design & Style
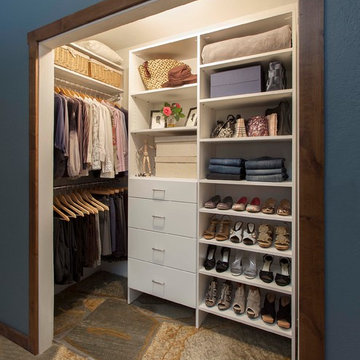
Reach-in closet - mid-sized transitional women's slate floor reach-in closet idea in Denver with flat-panel cabinets and white cabinets
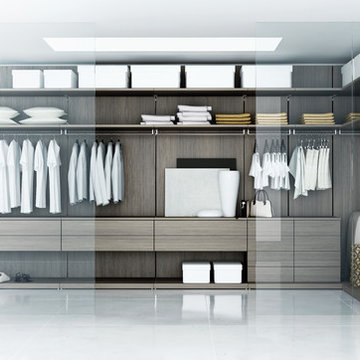
Hyde Park Closet System
Inspiration for a mid-sized modern walk-in closet remodel in New York with open cabinets and medium tone wood cabinets
Inspiration for a mid-sized modern walk-in closet remodel in New York with open cabinets and medium tone wood cabinets
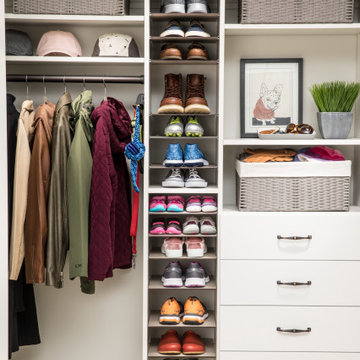
Are you ready to fall in love with your reach-in closet? Let's work on a design together. There's no space we can't transform! Schedule your Free Design Consultation with our professional designers today.
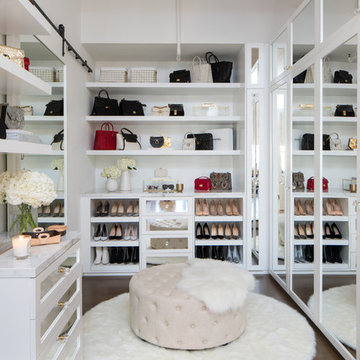
Transitional women's dark wood floor dressing room photo in Los Angeles with white cabinets
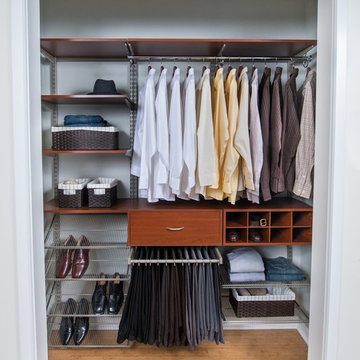
New products! Introducing Reveal for freedomRail. Reveal components puts your wardrobe right at your fingertips. Components feature full extension drawer glides that pull out from freedomRail uprights. Choose from sliding pant racks, shoe racks, laundry hampers and baskets. Find a freedomRail closet dealer at OrganizedLiving.com.
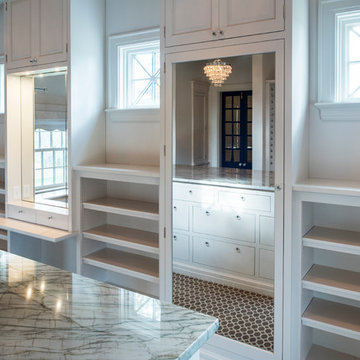
Large trendy gender-neutral brown floor walk-in closet photo in Cincinnati with raised-panel cabinets and white cabinets
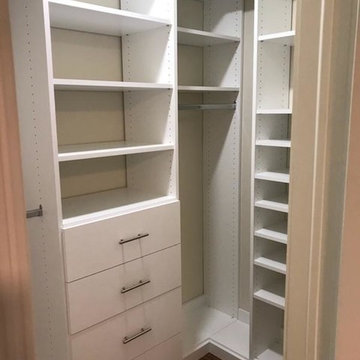
Small transitional gender-neutral walk-in closet photo in DC Metro with open cabinets

Sponsored
Delaware, OH
DelCo Handyman & Remodeling LLC
Franklin County's Remodeling & Handyman Services
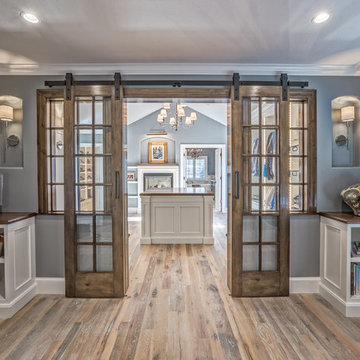
Teri Fotheringham Photography
Example of a huge transitional gender-neutral light wood floor dressing room design in Denver with white cabinets
Example of a huge transitional gender-neutral light wood floor dressing room design in Denver with white cabinets

Remodeled space, custom-made leather front cabinetry with special attention paid to the lighting. Additional hanging space is behind the mirrored doors. Ikat patterned wool carpet and polished nickeled hardware add a level of luxe.
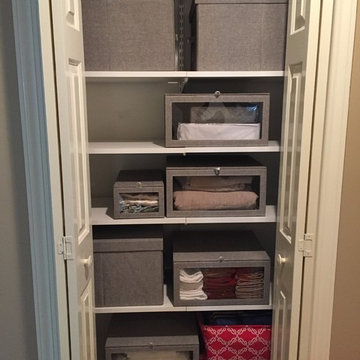
We created an efficient system with this Elfa closet system and organization. We used drop front boxes to keep matching sheet and linen sets together.
Closet Ideas
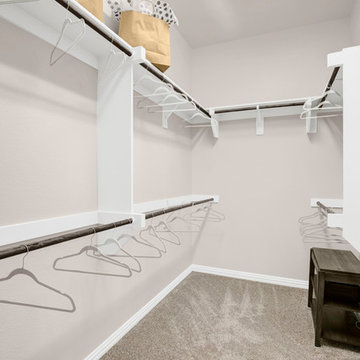
Inspiration for a large contemporary gender-neutral carpeted and beige floor walk-in closet remodel in Dallas
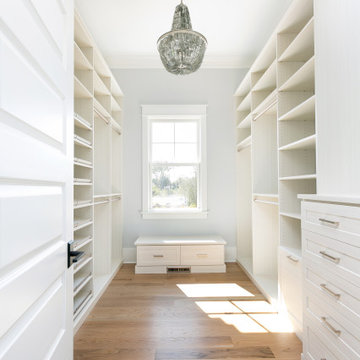
Mid-sized beach style medium tone wood floor and brown floor dressing room photo in Charleston with white cabinets
74






