Closet Ideas
Refine by:
Budget
Sort by:Popular Today
101 - 120 of 12,433 photos
Item 1 of 4
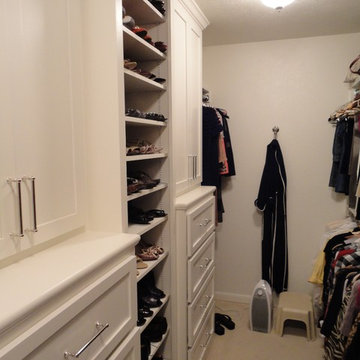
Compete remodel of North Dallas master bath converting small bathroom with two small closets into spacious master bath with free standing designer tub and Carrera marble counter and flooring. New walk in closet with custom built-ins
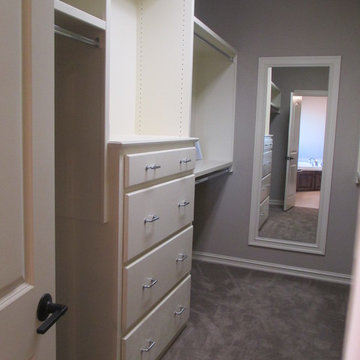
A custom closet is a must for every home. Cabinets, built in dressers and adjustable shelves help to make the most of this space.
Walk-in closet - mid-sized transitional gender-neutral carpeted walk-in closet idea in Other with flat-panel cabinets and white cabinets
Walk-in closet - mid-sized transitional gender-neutral carpeted walk-in closet idea in Other with flat-panel cabinets and white cabinets
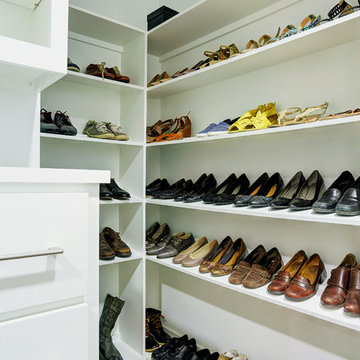
TK Images
Walk-in closet - large contemporary gender-neutral medium tone wood floor walk-in closet idea in Houston with flat-panel cabinets and white cabinets
Walk-in closet - large contemporary gender-neutral medium tone wood floor walk-in closet idea in Houston with flat-panel cabinets and white cabinets
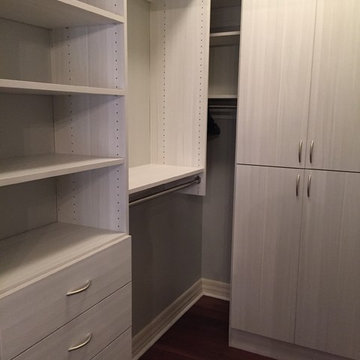
Walk-in closet - mid-sized modern gender-neutral medium tone wood floor walk-in closet idea in Miami with flat-panel cabinets and light wood cabinets
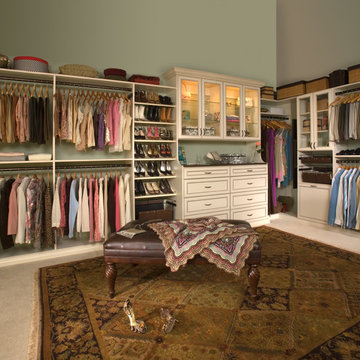
Large cottage chic gender-neutral carpeted walk-in closet photo in San Francisco with raised-panel cabinets and beige cabinets
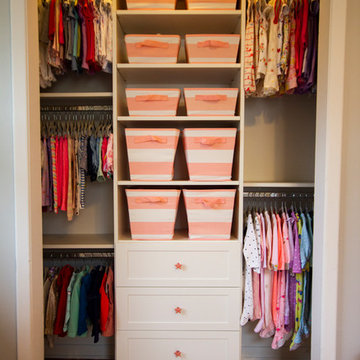
Perfect nursery closet for your new addition to the family. This design features double hanging, also triple hanging which is very popular for a nursery closet. As your child grows you will enjoy the flexibility of your Bella Systems Closet. The triple hang can later be reconfigured as needed, perhaps to anther double hang or a long hanging section.
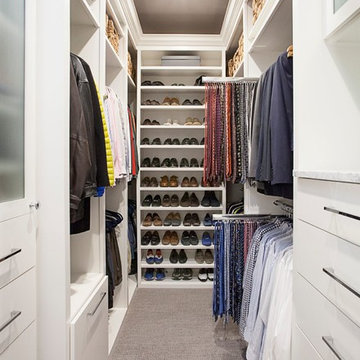
Example of a mid-sized transitional gender-neutral carpeted and brown floor walk-in closet design in Dallas with flat-panel cabinets and white cabinets
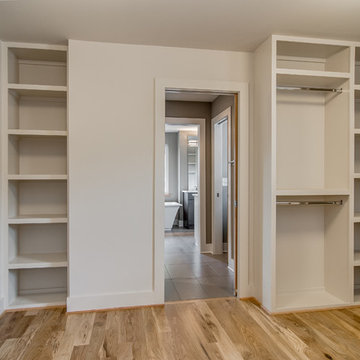
Showcase Photographers
Example of a large minimalist gender-neutral light wood floor walk-in closet design in Nashville with open cabinets and white cabinets
Example of a large minimalist gender-neutral light wood floor walk-in closet design in Nashville with open cabinets and white cabinets
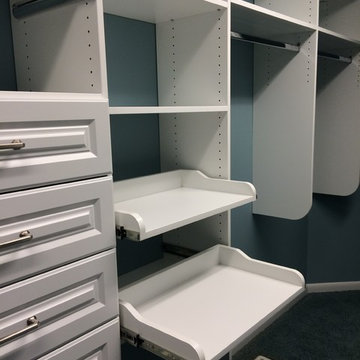
Slide out sweater drawers.
Charles Richardson Photography, (309) 472-9670,
http://www.chasrichardson.com/#/home?i=201
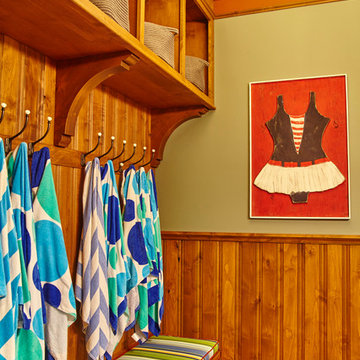
Walk-in closet - large craftsman gender-neutral porcelain tile walk-in closet idea in Other with raised-panel cabinets and medium tone wood cabinets
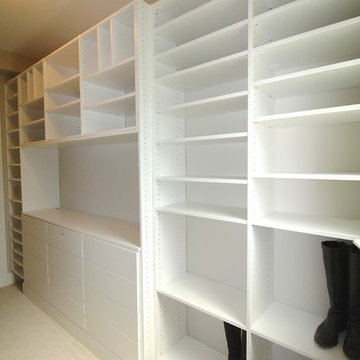
Walk-in closet - mid-sized gender-neutral carpeted walk-in closet idea in Other with white cabinets
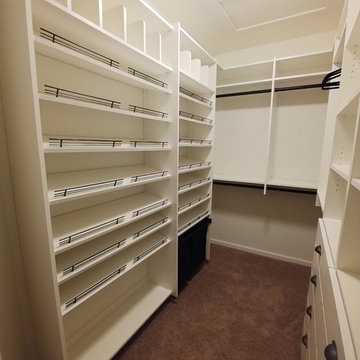
Narrow walk in master closet with a high ceiling.
Inspiration for a mid-sized contemporary gender-neutral carpeted and beige floor walk-in closet remodel in Seattle with flat-panel cabinets and white cabinets
Inspiration for a mid-sized contemporary gender-neutral carpeted and beige floor walk-in closet remodel in Seattle with flat-panel cabinets and white cabinets
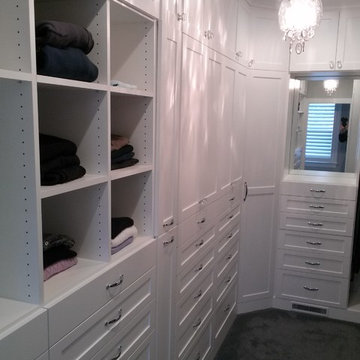
This is a 12 foot deep by 7 foot wide walk in closet. The idea was to give the client clean lines without anything sticking out from the frame. The right side is 24" deep and the left side is 16" deep. White shaker doors/drawers done in white melamine.
This picture shows she drawers at the bottom with medium storage drawers and jewelry tray drawers on top. Combination of closed and open storage above drawers. Very clean white look keeps everything very organized
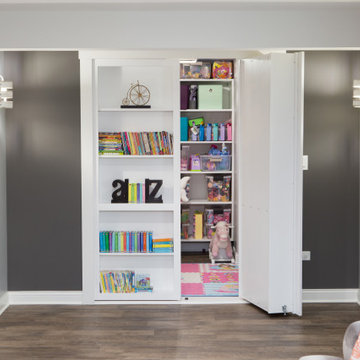
A secret toy storage closet is hidden by doors that double as shelves.
Walk-in closet - mid-sized transitional vinyl floor and brown floor walk-in closet idea in Chicago with open cabinets and white cabinets
Walk-in closet - mid-sized transitional vinyl floor and brown floor walk-in closet idea in Chicago with open cabinets and white cabinets
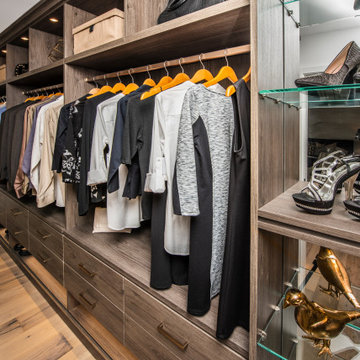
The medium hang section of the closet includes shelves above with drawers below. A shoe shelf is lit with LED lights.
Example of a large trendy gender-neutral light wood floor and beige floor walk-in closet design in Chicago with flat-panel cabinets and medium tone wood cabinets
Example of a large trendy gender-neutral light wood floor and beige floor walk-in closet design in Chicago with flat-panel cabinets and medium tone wood cabinets
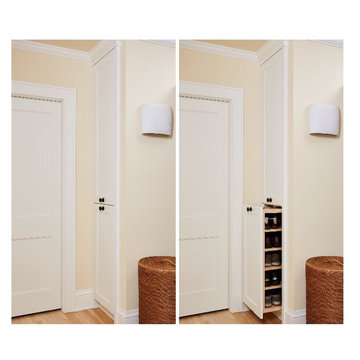
Alyssa Lee Photography
The homeowners of this 1928 home nestled between Lake of the Isles and Calhoun chose to embark on a new journey with a newly remodeled home. As many other turn of the century homes, closet space was severely lacking. Our Minneapolis homeowners desired working with a contractor who appreciated the history of and would pay great attention to the existing home, and ultimately chose MA Peterson for their home addition and remodel. With an outward addition to the owner’s suite, the old, small closet was transformed into the newly added bathroom, which allowed the closet space to be built as our homeowners wanted.
Adding storage space throughout the owner’s suite, Trademark Wood Products tailored the homeowners’ closet spaces to fit their needs. An integrated pull-out shoe rack was designed and installed, allowing all spaces to be used efficiently. To further customize our homeowner’s belongings, each closet pullout and hanging space was measured to accommodate the length of each article of clothing the homeowners, including the depth of each pull-out drawer cabinet to ensure the pair of shoes would line up appropriately.
Every inch of closet space in the home was made-to-order to our homeowners’ needs, perfect for their journey ahead.
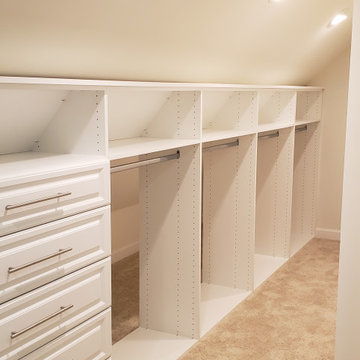
Angled Ceiling
Example of a large transitional gender-neutral walk-in closet design in DC Metro with raised-panel cabinets and white cabinets
Example of a large transitional gender-neutral walk-in closet design in DC Metro with raised-panel cabinets and white cabinets
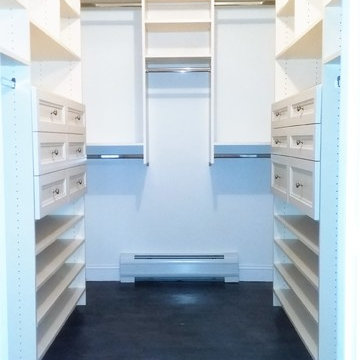
WALK-IN CLOSET DESIGN
In Antique White finish combined with Etched White Chocolate finish. Transitional drawers.
Front wall include regular double hanging and long hanging.
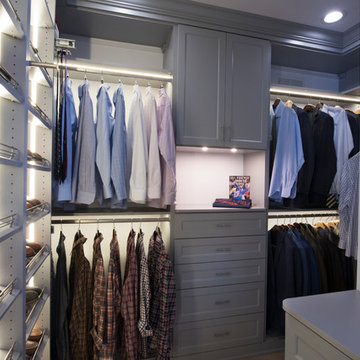
Both sides of the closet feature hanging sections lit by LED strip lights, a closet hutch, and accessories.
Large transitional gender-neutral carpeted walk-in closet photo in Chicago with recessed-panel cabinets and gray cabinets
Large transitional gender-neutral carpeted walk-in closet photo in Chicago with recessed-panel cabinets and gray cabinets
Closet Ideas
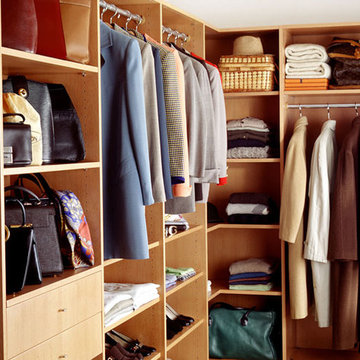
Inspiration for a mid-sized gender-neutral walk-in closet remodel in New York with flat-panel cabinets and light wood cabinets
6





