Closet with Light Wood Cabinets Ideas
Refine by:
Budget
Sort by:Popular Today
61 - 80 of 4,469 photos
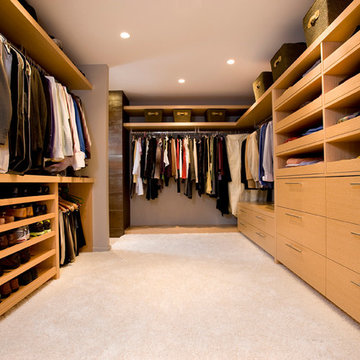
Inspiration for a large transitional gender-neutral carpeted and beige floor dressing room remodel in Boston with flat-panel cabinets and light wood cabinets
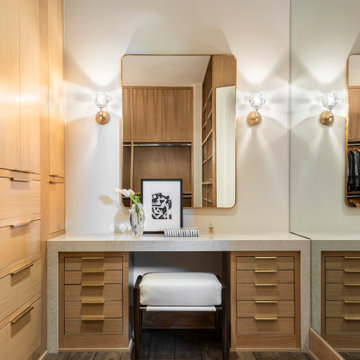
Modern custom closet with adjustable storage and built-in dressing table. Drawer units of white oak provide generous storage for makeup and accessories. A full-height mirrored wall ensures that the client puts her best foot forward. Mirror and sconces by RH Modern.
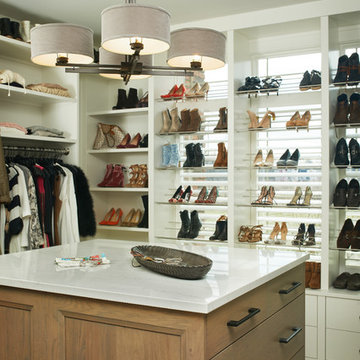
Grabill Cabinets Hickory Rohan style master closet island in custom finish, Cambria Ella Quartz countertops. Visbeen Architects, Lynn Hollander Design, Ashley Avila Photography
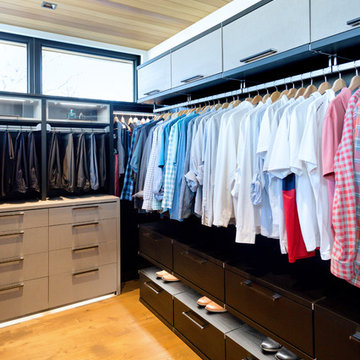
His and Her walk-in closet adjacent to beautiful, master bathroom. Custom designed with premium finishes. A mix of classic system with California Closets Virtuoso system. Her's in light Tesoro finishes - linen, corsican weave and stone. His walk-in finished in darker tones, shadow black, and corsican weave. Strip lighting, custom bench with full length mirror and floating shelves.
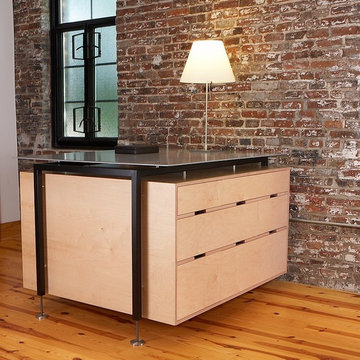
View of custom designed fabricated two sided dresser unit, located in Master Dressing room.
Christian Sauer Images
Trendy light wood floor closet photo in St Louis with flat-panel cabinets and light wood cabinets
Trendy light wood floor closet photo in St Louis with flat-panel cabinets and light wood cabinets
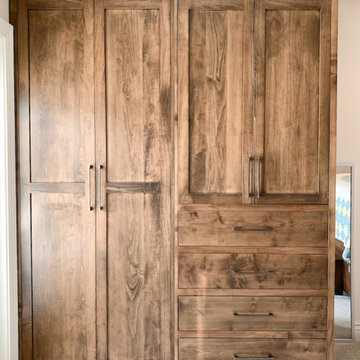
Transitional built in wardrobe. Shaker panel doors and slab drawers with inset frame. Solid brown maple hardwood. Wooden clothes rod. Adjustable shelves.
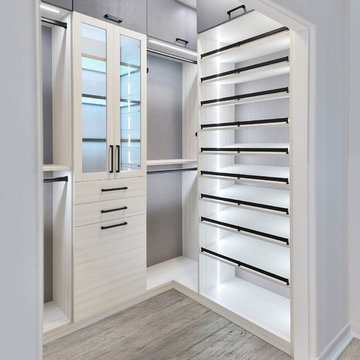
Example of a mid-sized trendy gender-neutral medium tone wood floor and brown floor walk-in closet design in Tampa with flat-panel cabinets and light wood cabinets
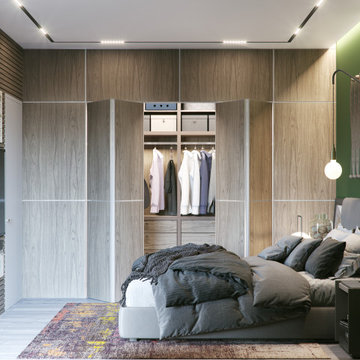
Custom Built-in Closet. Multiple Storage Solutions. Premium Materials. Soft Closing Drawer System. Custom Doors. Decorative Wall Paneling.
Example of a mid-sized minimalist gender-neutral built-in closet design in Miami with flat-panel cabinets and light wood cabinets
Example of a mid-sized minimalist gender-neutral built-in closet design in Miami with flat-panel cabinets and light wood cabinets
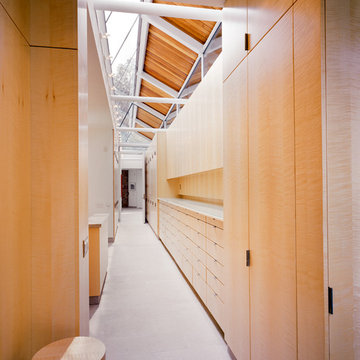
Master dressing area. Project work completed with J. Robert Hillier and Hillier Architecture. Photo by Albert Vecerka, ESTO.
Inspiration for a modern limestone floor closet remodel in Miami with flat-panel cabinets and light wood cabinets
Inspiration for a modern limestone floor closet remodel in Miami with flat-panel cabinets and light wood cabinets
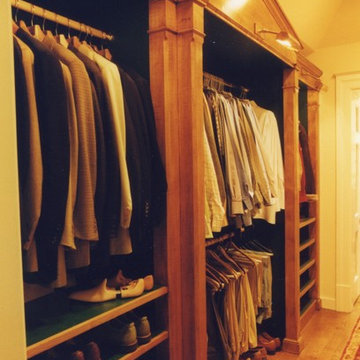
Wiff Harmer
Large transitional men's light wood floor dressing room photo in Nashville with light wood cabinets
Large transitional men's light wood floor dressing room photo in Nashville with light wood cabinets
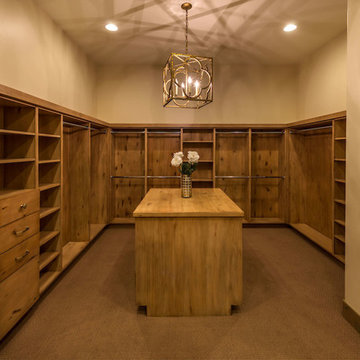
Vance Fox
Example of a mid-sized transitional women's carpeted walk-in closet design in Other with flat-panel cabinets and light wood cabinets
Example of a mid-sized transitional women's carpeted walk-in closet design in Other with flat-panel cabinets and light wood cabinets
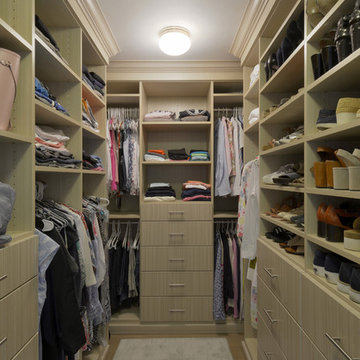
Large trendy gender-neutral carpeted walk-in closet photo in New York with flat-panel cabinets and light wood cabinets
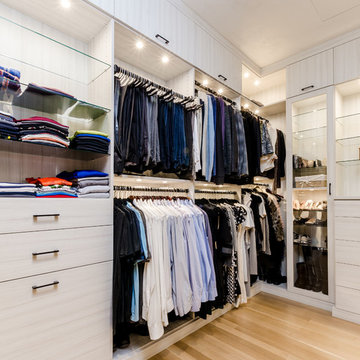
Chastity Cortijo Photography
Inspiration for a huge gender-neutral light wood floor walk-in closet remodel in New York with light wood cabinets
Inspiration for a huge gender-neutral light wood floor walk-in closet remodel in New York with light wood cabinets
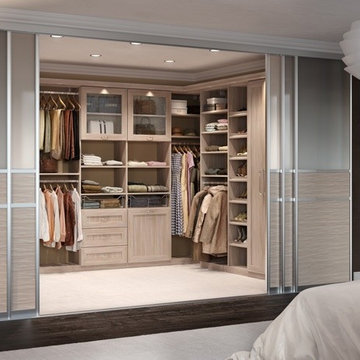
Mid-sized trendy gender-neutral dark wood floor walk-in closet photo in Nashville with open cabinets and light wood cabinets
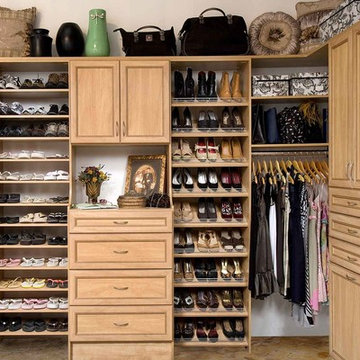
Example of a mid-sized classic gender-neutral slate floor walk-in closet design in San Francisco with raised-panel cabinets and light wood cabinets
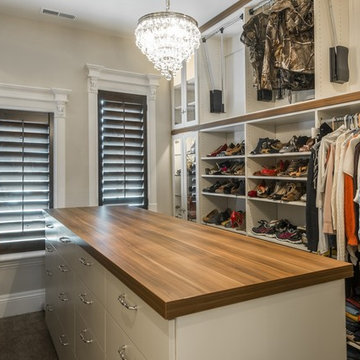
A large master bedroom closet featuring an island with storage, a chandelier, wooden plantation shutters on the windows complete with ornate white window trim.
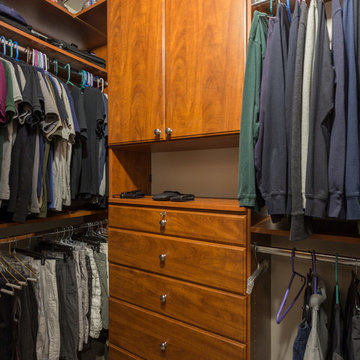
A large walk-in closet with plenty of storage including ceiling shelves, drawers, and cabinets.
Designed by Chi Renovation & Design who also serve the Chicagoland area and it's surrounding suburbs, with an emphasis on the North Side and North Shore. You'll find their work from the Loop through Lincoln Park, Evanston, Skokie, Humboldt Park, Wilmette, and all the way up to Lake Forest.
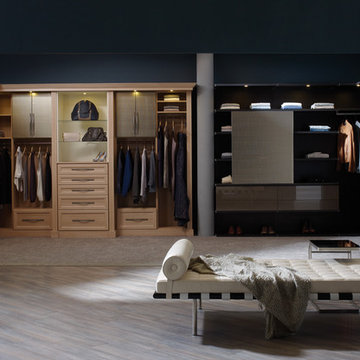
His & Hers Luxurius Walk-In Closet
Inspiration for a large contemporary gender-neutral carpeted dressing room remodel in Seattle with recessed-panel cabinets and light wood cabinets
Inspiration for a large contemporary gender-neutral carpeted dressing room remodel in Seattle with recessed-panel cabinets and light wood cabinets
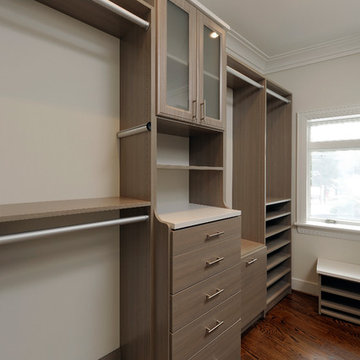
bob narod
Dressing room - mid-sized contemporary gender-neutral medium tone wood floor and brown floor dressing room idea in DC Metro with flat-panel cabinets and light wood cabinets
Dressing room - mid-sized contemporary gender-neutral medium tone wood floor and brown floor dressing room idea in DC Metro with flat-panel cabinets and light wood cabinets
Closet with Light Wood Cabinets Ideas
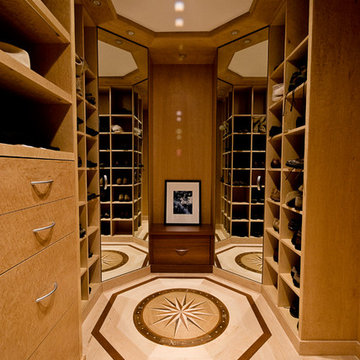
This closet was completed in keeping with this client's love for clean modern lines (see: Kitchen Remodel - Edina, MN). It has a lighter toned wood than the kitchen to keep it bright and create a more spacious feeling, even though a closet this size is everyone's dream already! It features rare woods, an artistic compass floor inlay, corner mirrors, and tons of storage space. Check out those shoe racks!
Jennifer Mortensen
4





