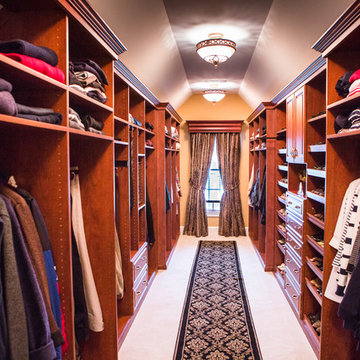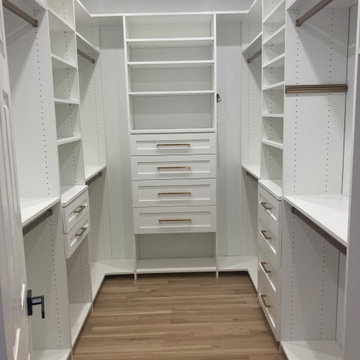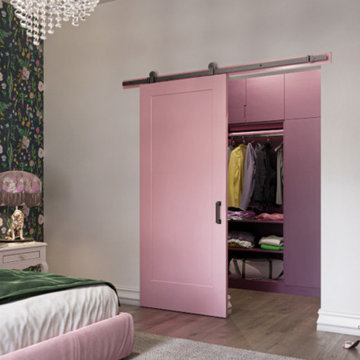Closet Ideas
Refine by:
Budget
Sort by:Popular Today
3501 - 3520 of 211,011 photos
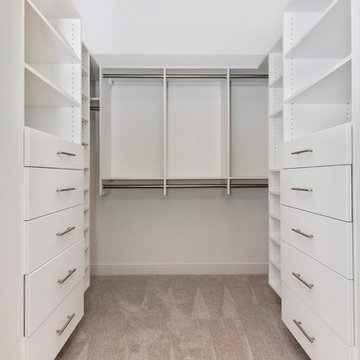
Picture Perfect, LLC
Inspiration for a mid-sized transitional gender-neutral carpeted and gray floor walk-in closet remodel in Baltimore with open cabinets and white cabinets
Inspiration for a mid-sized transitional gender-neutral carpeted and gray floor walk-in closet remodel in Baltimore with open cabinets and white cabinets
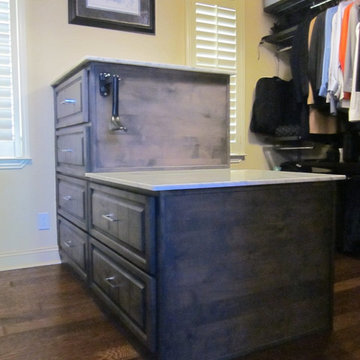
Knotty Alder Closet Island made with our Patriot Door Style with Custom Beading to match the custom doors throughout the house. Dark Gray Stain with Wax Finish
Find the right local pro for your project
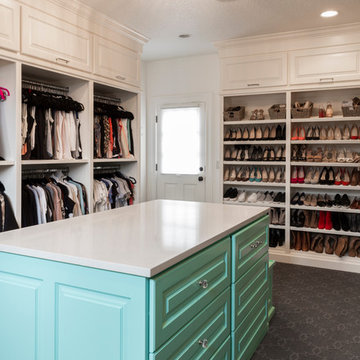
This closet is what dreams are made of!
BUILT Photography
Walk-in closet - huge transitional gender-neutral carpeted and gray floor walk-in closet idea in Portland with beaded inset cabinets and blue cabinets
Walk-in closet - huge transitional gender-neutral carpeted and gray floor walk-in closet idea in Portland with beaded inset cabinets and blue cabinets
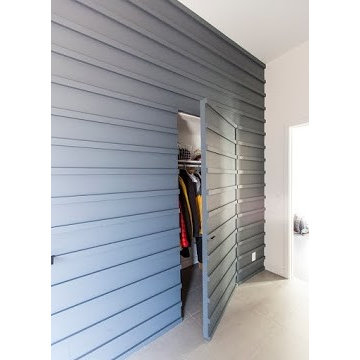
Reach-in closet - mid-sized contemporary gender-neutral reach-in closet idea in Detroit
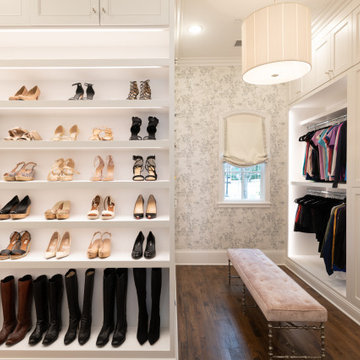
Her closet features plenty of storage and space to get ready.
Walk-in closet - large traditional women's medium tone wood floor and brown floor walk-in closet idea in Dallas with shaker cabinets and white cabinets
Walk-in closet - large traditional women's medium tone wood floor and brown floor walk-in closet idea in Dallas with shaker cabinets and white cabinets
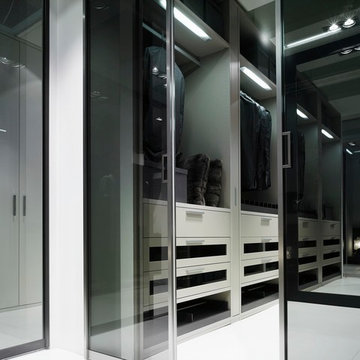
Inspiration for a mid-sized modern gender-neutral porcelain tile walk-in closet remodel in Dallas with glass-front cabinets and gray cabinets
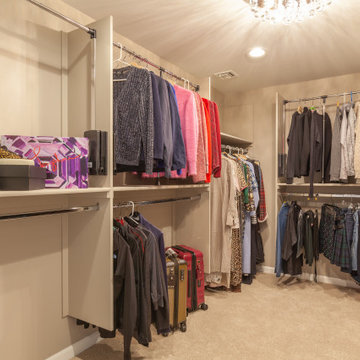
• Her master closet boasts loads of space with double hanging, long hanging, and ample shelves.
• For easy access, the top fixtures pull down with a rod placed for her to reach easily.
• Shelves behind the closet door are shallower so that the door can be open completely.
• Finishes coordinate with the rest of the house
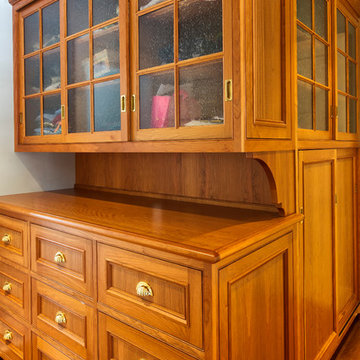
Oak cabinet in master dressing room with drawers and sliding doors.
Pete Weigley
Example of a classic gender-neutral medium tone wood floor walk-in closet design in New York with beaded inset cabinets and medium tone wood cabinets
Example of a classic gender-neutral medium tone wood floor walk-in closet design in New York with beaded inset cabinets and medium tone wood cabinets
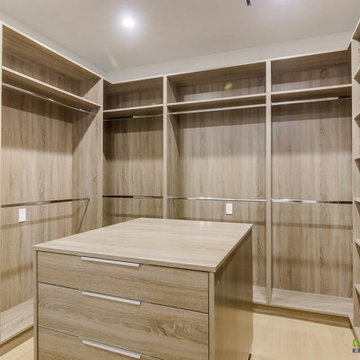
New home construction with everything brand new: Spacious kitchen, luxurious bathrooms, pool & spa, and two beautifully designed bedrooms. The house is full with big windows for nice natural light, and recessed lights for the evening.
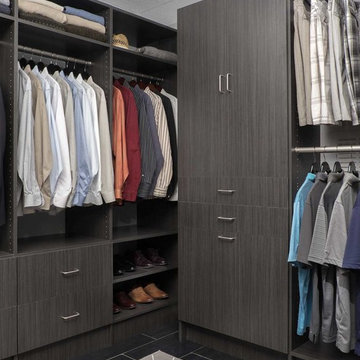
Men's walk in closet in licorice with flat drawers and doors, sliding basket.
Example of a mid-sized minimalist men's porcelain tile walk-in closet design in Phoenix with flat-panel cabinets and gray cabinets
Example of a mid-sized minimalist men's porcelain tile walk-in closet design in Phoenix with flat-panel cabinets and gray cabinets
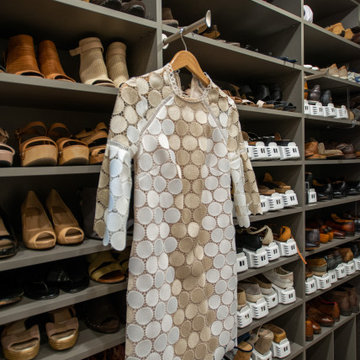
His and hers walk-in closet designed in a dark gray with linen door inserts and ample lighting running throughout the cabinets. An entire wall is dedicated to shoe storage and the center island is designed with his and her valet and jewelry drawers.
Reload the page to not see this specific ad anymore
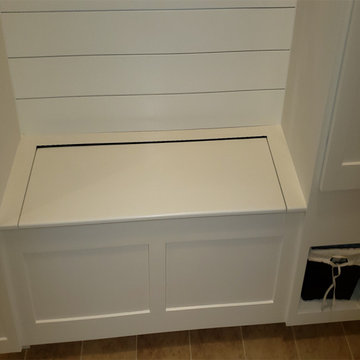
Custom Mudroom Built-in Storage Cubbies, Closet, Coat Hooks with Shaker Doors, Lift up Bench and Shiplap
Example of a large arts and crafts gender-neutral walk-in closet design in Baltimore with shaker cabinets and white cabinets
Example of a large arts and crafts gender-neutral walk-in closet design in Baltimore with shaker cabinets and white cabinets
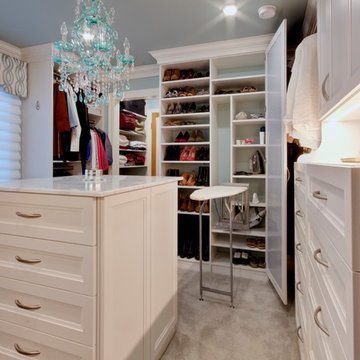
Stunning textured melamine walk in closet with 2 drawer hutch sections, an island with drawers on 2 sides and custom LED lighting, mirrored doors and more.
Photos by Denis
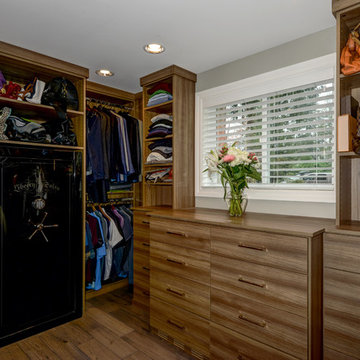
Thoughtfully planned and executed master suite expansion in Maple Valley, WA. Seamless built-in wood grain custom closet with space for everything. Shoe shelves, banks and banks of drawers, hand bag spaces plus acres of hanging space.
Construction and Design by Steven Ray Construction, Inc.
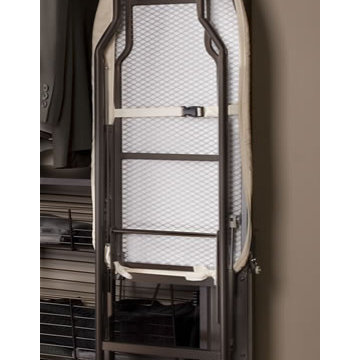
Pull-Down Ironing Board
{Perfection Custom Closets
www.APerfectCloset.com
Chicago, Illinois}
Inspiration for a small modern gender-neutral dressing room remodel in Chicago
Inspiration for a small modern gender-neutral dressing room remodel in Chicago
Closet Ideas
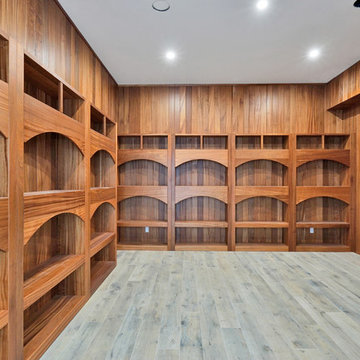
Inspiration for a large modern gender-neutral laminate floor and brown floor walk-in closet remodel in Miami with open cabinets and dark wood cabinets
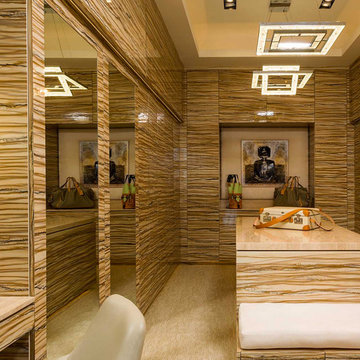
Berlyn Photography.
Inspiration for a large contemporary women's walk-in closet remodel in Los Angeles
Inspiration for a large contemporary women's walk-in closet remodel in Los Angeles

Every remodeling project presents its own unique challenges. This client’s original remodel vision was to replace an outdated kitchen, optimize ocean views with new decking and windows, updated the mother-in-law’s suite, and add a new loft. But all this changed one historic day when the Woolsey Fire swept through Malibu in November 2018 and leveled this neighborhood, including our remodel, which was underway.
Shifting to a ground-up design-build project, the JRP team worked closely with the homeowners through every step of designing, permitting, and building their new home. As avid horse owners, the redesign inspiration started with their love of rustic farmhouses and through the design process, turned into a more refined modern farmhouse reflected in the clean lines of white batten siding, and dark bronze metal roofing.
Starting from scratch, the interior spaces were repositioned to take advantage of the ocean views from all the bedrooms, kitchen, and open living spaces. The kitchen features a stacked chiseled edge granite island with cement pendant fixtures and rugged concrete-look perimeter countertops. The tongue and groove ceiling is repeated on the stove hood for a perfectly coordinated style. A herringbone tile pattern lends visual contrast to the cooking area. The generous double-section kitchen sink features side-by-side faucets.
Bi-fold doors and windows provide unobstructed sweeping views of the natural mountainside and ocean views. Opening the windows creates a perfect pass-through from the kitchen to outdoor entertaining. The expansive wrap-around decking creates the ideal space to gather for conversation and outdoor dining or soak in the California sunshine and the remarkable Pacific Ocean views.
Photographer: Andrew Orozco
176






