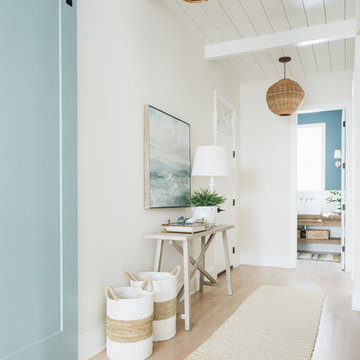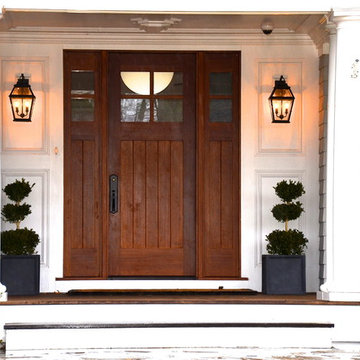Coastal Home Design Ideas
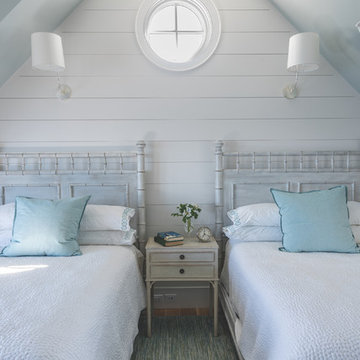
Bedroom - small coastal guest light wood floor and brown floor bedroom idea in Portland Maine with white walls and no fireplace
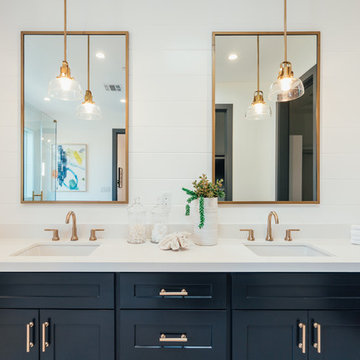
Neufocus
Inspiration for a coastal master white tile bathroom remodel in Los Angeles with shaker cabinets, black cabinets, white walls, an undermount sink and white countertops
Inspiration for a coastal master white tile bathroom remodel in Los Angeles with shaker cabinets, black cabinets, white walls, an undermount sink and white countertops

Photo Credit: Stephen Karlisch
Large beach style l-shaped open concept kitchen photo in Other with an undermount sink, raised-panel cabinets, white cabinets, quartz countertops, white backsplash, porcelain backsplash, stainless steel appliances, an island and white countertops
Large beach style l-shaped open concept kitchen photo in Other with an undermount sink, raised-panel cabinets, white cabinets, quartz countertops, white backsplash, porcelain backsplash, stainless steel appliances, an island and white countertops
Find the right local pro for your project

As innkeepers, Lois and Evan Evans know all about hospitality. So after buying a 1955 Cape Cod cottage whose interiors hadn’t been updated since the 1970s, they set out on a whole-house renovation, a major focus of which was the kitchen.
The goal of this renovation was to create a space that would be efficient and inviting for entertaining, as well as compatible with the home’s beach-cottage style.
Cape Associates removed the wall separating the kitchen from the dining room to create an open, airy layout. The ceilings were raised and clad in shiplap siding and highlighted with new pine beams, reflective of the cottage style of the home. New windows add a vintage look.
The designer used a whitewashed palette and traditional cabinetry to push a casual and beachy vibe, while granite countertops add a touch of elegance.
The layout was rearranged to include an island that’s roomy enough for casual meals and for guests to hang around when the owners are prepping party meals.
Placing the main sink and dishwasher in the island instead of the usual under-the-window spot was a decision made by Lois early in the planning stages. “If we have guests over, I can face everyone when I’m rinsing vegetables or washing dishes,” she says. “Otherwise, my back would be turned.”
The old avocado-hued linoleum flooring had an unexpected bonus: preserving the original oak floors, which were refinished.
The new layout includes room for the homeowners’ hutch from their previous residence, as well as an old pot-bellied stove, a family heirloom. A glass-front cabinet allows the homeowners to show off colorful dishes. Bringing the cabinet down to counter level adds more storage. Stacking the microwave, oven and warming drawer adds efficiency.
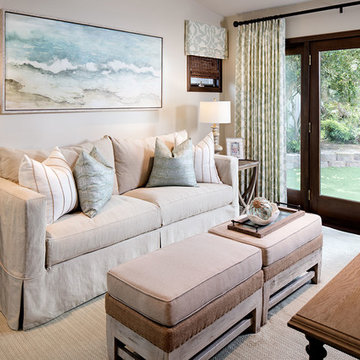
Zack Benson Photography
Example of a small beach style carpeted living room design in San Diego with beige walls
Example of a small beach style carpeted living room design in San Diego with beige walls
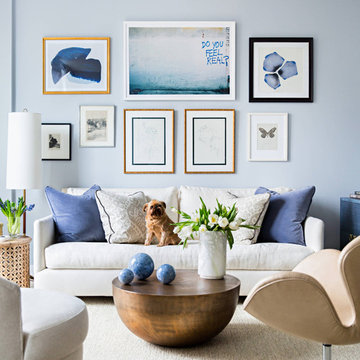
Inspiration for a coastal formal living room remodel in Orange County with blue walls

Bright and airy cottage great room with natural elements and pops of blue.
Example of a small beach style single-wall vaulted ceiling open concept kitchen design in Orange County with shaker cabinets, light wood cabinets, quartz countertops, blue backsplash, terra-cotta backsplash, paneled appliances, an island and white countertops
Example of a small beach style single-wall vaulted ceiling open concept kitchen design in Orange County with shaker cabinets, light wood cabinets, quartz countertops, blue backsplash, terra-cotta backsplash, paneled appliances, an island and white countertops
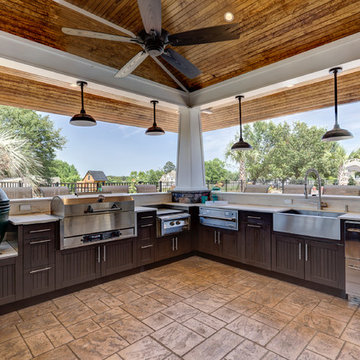
This cabana is truly outdoor living at its best. An outdoor kitchen beside the outdoor living room and pool. With aluminum shutters to block the hot western sun, fans to move the air, and heaters for cool evenings, make the space extremely comfortable. This has become the most used room "in" the house.
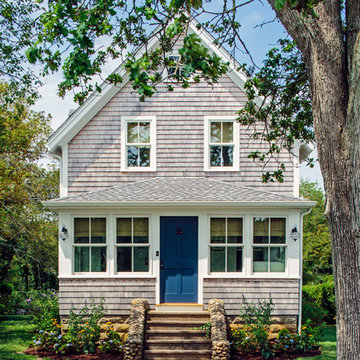
TEAM
Architect: LDa Architecture & Interiors
Builder: 41 Degrees North Construction, Inc.
Landscape Architect: Wild Violets (Landscape and Garden Design on Martha's Vineyard)
Photographer: Sean Litchfield Photography
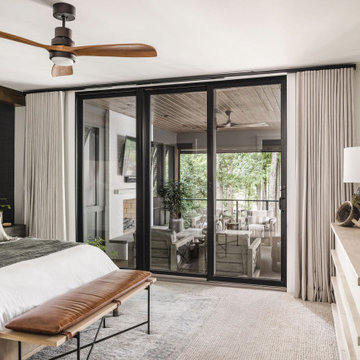
The promary bedroom opens onto the outdoor living area. The retractable screens on the outdoor space allow the bedroom doors to remain open when the weather is cool.
Soft linen bedding, a leather bench cushion and wooden fan add beautiful layers to the space. The back wall is papered in a dark blue grass cloth and highlighted with a wooden beam in the corner. Sconce lights free up space on the bedside table and frame the bed.
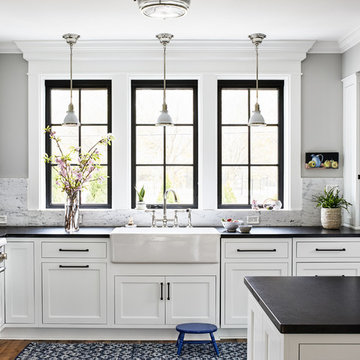
Kitchen
Photography: Stacy Zarin Goldberg Photography; Interior Design: Kristin Try Interiors; Builder: Harry Braswell, Inc.
Beach style kitchen photo in DC Metro
Beach style kitchen photo in DC Metro
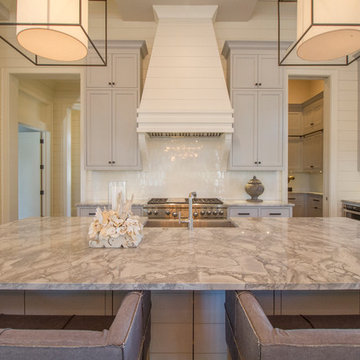
Derek Makekau
Example of a beach style l-shaped dark wood floor open concept kitchen design in Miami with a farmhouse sink, shaker cabinets, white cabinets and an island
Example of a beach style l-shaped dark wood floor open concept kitchen design in Miami with a farmhouse sink, shaker cabinets, white cabinets and an island

This side entrance is full of special character and elements with Old Chicago Brick floors and arch which also leads to the garage and back brick patio! This is the perfect setting for the beach to endure the sand coming in on those bare feet! Fletcher Isaacs Photographer
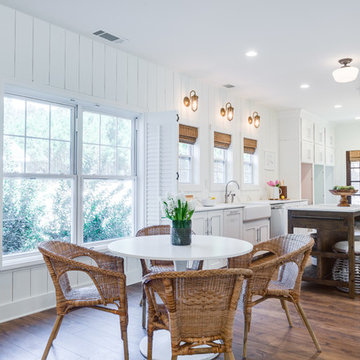
Example of a mid-sized beach style medium tone wood floor and brown floor kitchen/dining room combo design in Orange County with white walls and no fireplace
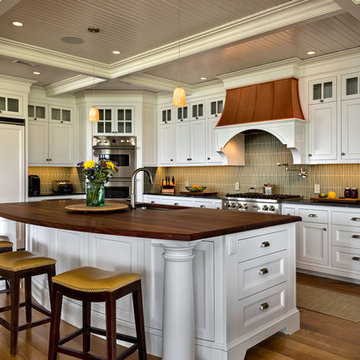
Photo Credit: Rob Karosis
Example of a beach style l-shaped medium tone wood floor eat-in kitchen design in Boston with recessed-panel cabinets, white cabinets, wood countertops, beige backsplash, an island, an undermount sink, subway tile backsplash and stainless steel appliances
Example of a beach style l-shaped medium tone wood floor eat-in kitchen design in Boston with recessed-panel cabinets, white cabinets, wood countertops, beige backsplash, an island, an undermount sink, subway tile backsplash and stainless steel appliances
Coastal Home Design Ideas
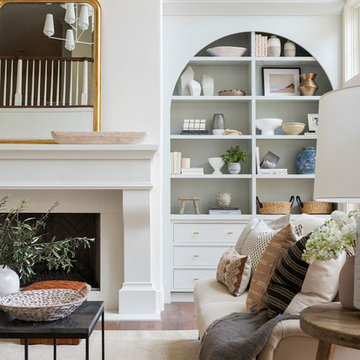
Living room - large coastal open concept medium tone wood floor living room idea in Salt Lake City with white walls, a standard fireplace, a stone fireplace and no tv

The original house was demolished to make way for a two-story house on the sloping lot, with an accessory dwelling unit below. The upper level of the house, at street level, has three bedrooms, a kitchen and living room. The “great room” opens onto an ocean-view deck through two large pocket doors. The master bedroom can look through the living room to the same view. The owners, acting as their own interior designers, incorporated lots of color with wallpaper accent walls in each bedroom, and brilliant tiles in the bathrooms, kitchen, and at the fireplace tiles in the bathrooms, kitchen, and at the fireplace.
Architect: Thompson Naylor Architects
Photographs: Jim Bartsch Photographer
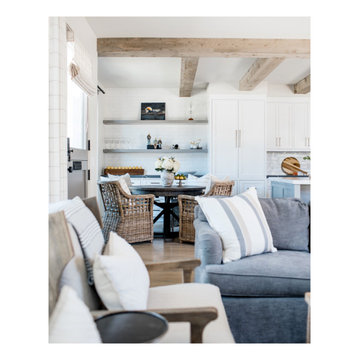
Builder: JENKINS construction
Photography: Mol Goodman
Architect: William Guidero
Living room - mid-sized coastal open concept light wood floor and beige floor living room idea in Orange County with white walls, a standard fireplace, a tile fireplace and a wall-mounted tv
Living room - mid-sized coastal open concept light wood floor and beige floor living room idea in Orange County with white walls, a standard fireplace, a tile fireplace and a wall-mounted tv
65

























