Coastal Kitchen with Blue Cabinets Ideas
Refine by:
Budget
Sort by:Popular Today
121 - 140 of 2,086 photos
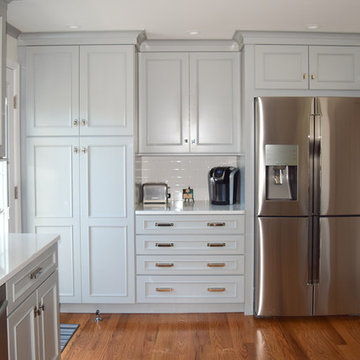
Small beach style l-shaped medium tone wood floor eat-in kitchen photo in New York with an undermount sink, recessed-panel cabinets, blue cabinets, quartz countertops, white backsplash, subway tile backsplash and stainless steel appliances
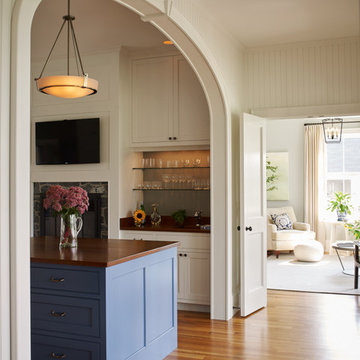
Darren Setlow
Beach style u-shaped medium tone wood floor eat-in kitchen photo in Portland Maine with recessed-panel cabinets, blue cabinets, wood countertops and an island
Beach style u-shaped medium tone wood floor eat-in kitchen photo in Portland Maine with recessed-panel cabinets, blue cabinets, wood countertops and an island
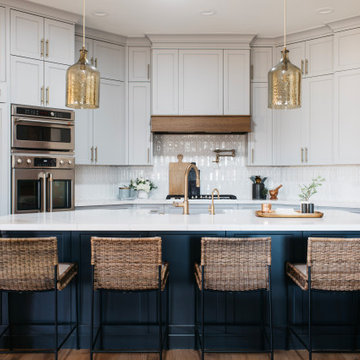
This modern Chandler Remodel project features a completely transformed kitchen with navy blue acting as neutral and wooden accents.
Eat-in kitchen - mid-sized coastal medium tone wood floor and brown floor eat-in kitchen idea in Phoenix with a farmhouse sink, recessed-panel cabinets, blue cabinets, marble countertops, white backsplash, stone tile backsplash, paneled appliances, an island and white countertops
Eat-in kitchen - mid-sized coastal medium tone wood floor and brown floor eat-in kitchen idea in Phoenix with a farmhouse sink, recessed-panel cabinets, blue cabinets, marble countertops, white backsplash, stone tile backsplash, paneled appliances, an island and white countertops
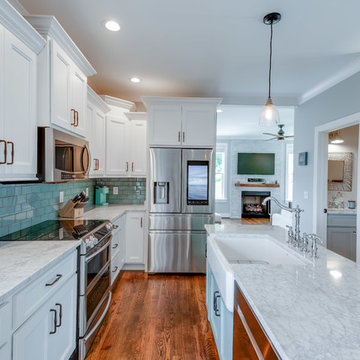
Custom home built by Homebuilder EPG Homes of Chattanooga, TN
Enclosed kitchen - mid-sized coastal l-shaped dark wood floor and brown floor enclosed kitchen idea in Other with a farmhouse sink, shaker cabinets, blue cabinets, marble countertops, blue backsplash, glass tile backsplash, stainless steel appliances, an island and white countertops
Enclosed kitchen - mid-sized coastal l-shaped dark wood floor and brown floor enclosed kitchen idea in Other with a farmhouse sink, shaker cabinets, blue cabinets, marble countertops, blue backsplash, glass tile backsplash, stainless steel appliances, an island and white countertops
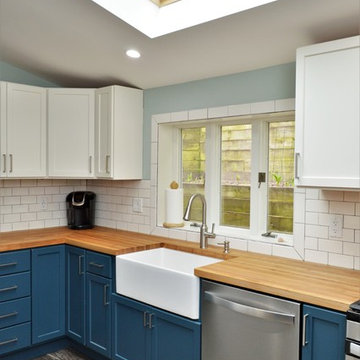
Cabinet Brand: Haas Lifestyle Collection
Wood Species: Maple
Cabinet Finish: Bistro (upper cabinets) & Seaworthy (base cabinets)
Door Style: Heartland
Counter top: John Boos Butcher Block, Maple, Oil finish
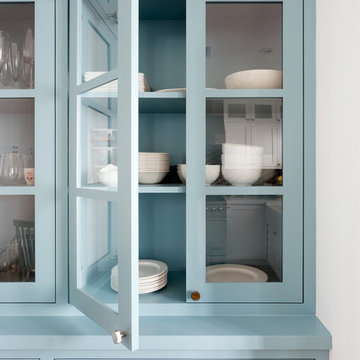
New Kitchen space plan and remodel. Amy Bartlam photography.
Mid-sized beach style l-shaped light wood floor and brown floor enclosed kitchen photo in Los Angeles with a farmhouse sink, shaker cabinets, blue cabinets, blue backsplash, an island, solid surface countertops, ceramic backsplash, stainless steel appliances and white countertops
Mid-sized beach style l-shaped light wood floor and brown floor enclosed kitchen photo in Los Angeles with a farmhouse sink, shaker cabinets, blue cabinets, blue backsplash, an island, solid surface countertops, ceramic backsplash, stainless steel appliances and white countertops
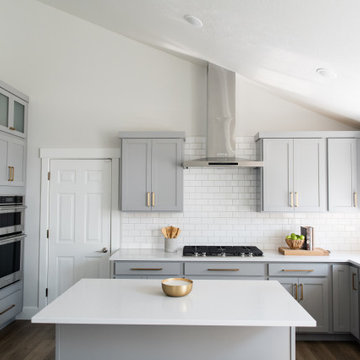
Example of a mid-sized beach style l-shaped laminate floor and brown floor eat-in kitchen design in Salt Lake City with shaker cabinets, quartz countertops, white backsplash, an island, white countertops, an undermount sink, blue cabinets, ceramic backsplash and stainless steel appliances
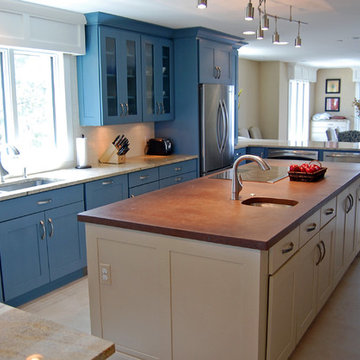
Ric Guy
Eat-in kitchen - large coastal u-shaped ceramic tile eat-in kitchen idea in Baltimore with an undermount sink, shaker cabinets, stainless steel appliances, an island, blue cabinets, granite countertops, white backsplash and ceramic backsplash
Eat-in kitchen - large coastal u-shaped ceramic tile eat-in kitchen idea in Baltimore with an undermount sink, shaker cabinets, stainless steel appliances, an island, blue cabinets, granite countertops, white backsplash and ceramic backsplash
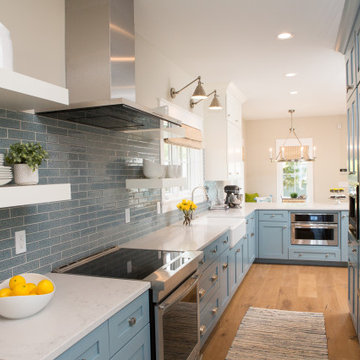
Eat-in kitchen - mid-sized coastal l-shaped light wood floor and beige floor eat-in kitchen idea in Other with a farmhouse sink, flat-panel cabinets, blue cabinets, quartz countertops, blue backsplash, glass tile backsplash, paneled appliances, no island and white countertops
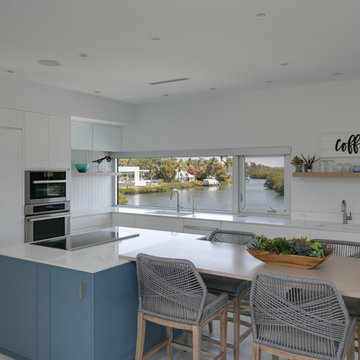
BeachHaus is built on a previously developed site on Siesta Key. It sits directly on the bay but has Gulf views from the upper floor and roof deck.
The client loved the old Florida cracker beach houses that are harder and harder to find these days. They loved the exposed roof joists, ship lap ceilings, light colored surfaces and inviting and durable materials.
Given the risk of hurricanes, building those homes in these areas is not only disingenuous it is impossible. Instead, we focused on building the new era of beach houses; fully elevated to comfy with FEMA requirements, exposed concrete beams, long eaves to shade windows, coralina stone cladding, ship lap ceilings, and white oak and terrazzo flooring.
The home is Net Zero Energy with a HERS index of -25 making it one of the most energy efficient homes in the US. It is also certified NGBS Emerald.
Photos by Ryan Gamma Photography
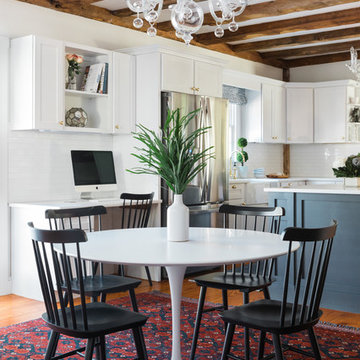
Photography by Joyelle West
Open concept kitchen - mid-sized coastal l-shaped dark wood floor and brown floor open concept kitchen idea in Miami with a farmhouse sink, shaker cabinets, blue cabinets, marble countertops, white backsplash, glass tile backsplash, white appliances and an island
Open concept kitchen - mid-sized coastal l-shaped dark wood floor and brown floor open concept kitchen idea in Miami with a farmhouse sink, shaker cabinets, blue cabinets, marble countertops, white backsplash, glass tile backsplash, white appliances and an island
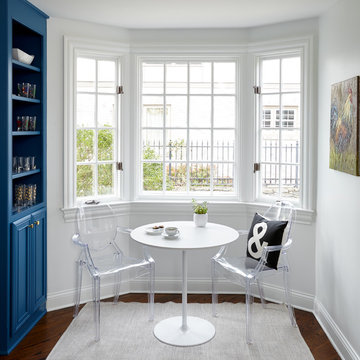
Eat-in kitchen - large coastal l-shaped medium tone wood floor and brown floor eat-in kitchen idea in Nashville with a farmhouse sink, blue cabinets, quartz countertops, white backsplash, subway tile backsplash, stainless steel appliances, an island and white countertops
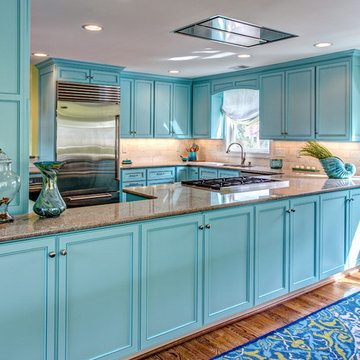
Glenn Bashaw, Images in Light
Large beach style u-shaped dark wood floor open concept kitchen photo in Other with an undermount sink, beaded inset cabinets, blue cabinets, granite countertops, beige backsplash, subway tile backsplash, stainless steel appliances and a peninsula
Large beach style u-shaped dark wood floor open concept kitchen photo in Other with an undermount sink, beaded inset cabinets, blue cabinets, granite countertops, beige backsplash, subway tile backsplash, stainless steel appliances and a peninsula
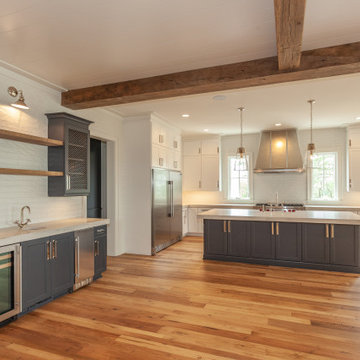
Open concept kitchen - huge coastal l-shaped light wood floor open concept kitchen idea in Charleston with a farmhouse sink, beaded inset cabinets, blue cabinets, quartzite countertops, white backsplash, subway tile backsplash, stainless steel appliances, an island and white countertops
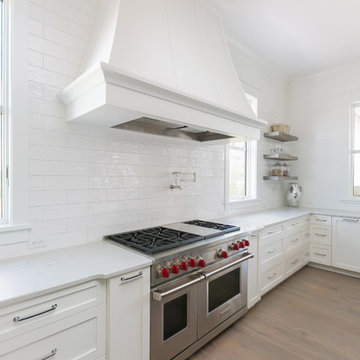
Inspiration for a large coastal u-shaped medium tone wood floor and brown floor kitchen pantry remodel in Charleston with a farmhouse sink, shaker cabinets, blue cabinets, quartz countertops, white backsplash, porcelain backsplash, colored appliances, an island and white countertops
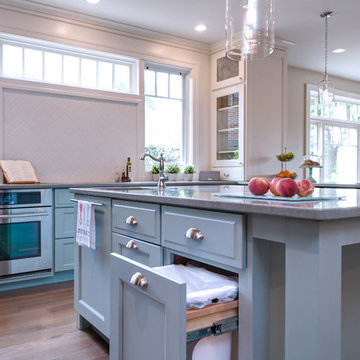
Paintgrade wood | Cambria door | Cotton finish
Island: Paintgrade wood | Cambria door | Benjamin Moore Wythe Blue finish
Cabinetry by: Custom Cupboards (Wichita, KS)
Designed by: Tallgrass Kitchen & Bath LLC (Castle Rock, CO)
Photographed by: Al Argueta Photography
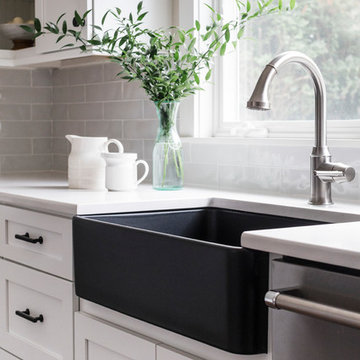
This Cape Cod house on Hyannis Harbor was designed to capture the views of the harbor. Coastal design elements such as ship lap, compass tile, and muted coastal colors come together to create an ocean feel.
Photography: Joyelle West
Designer: Christine Granfield
Kitchen Designer: Donna Gavin
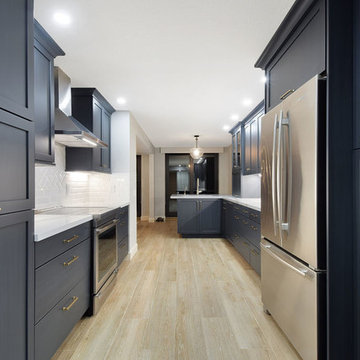
View to the East: the sink was moved to far counter facing east. So the homeowner can enjoy views of the Atlantic Ocean while doing chores!
Example of a mid-sized beach style galley medium tone wood floor and brown floor kitchen pantry design in Miami with an undermount sink, shaker cabinets, blue cabinets, quartz countertops, white backsplash, ceramic backsplash, stainless steel appliances, no island and white countertops
Example of a mid-sized beach style galley medium tone wood floor and brown floor kitchen pantry design in Miami with an undermount sink, shaker cabinets, blue cabinets, quartz countertops, white backsplash, ceramic backsplash, stainless steel appliances, no island and white countertops
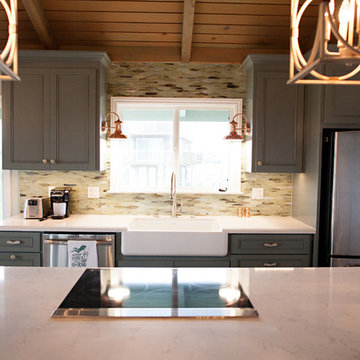
by What Shanni Saw
Inspiration for a large coastal single-wall dark wood floor open concept kitchen remodel in San Francisco with a farmhouse sink, recessed-panel cabinets, blue cabinets, marble countertops, green backsplash, matchstick tile backsplash, stainless steel appliances and an island
Inspiration for a large coastal single-wall dark wood floor open concept kitchen remodel in San Francisco with a farmhouse sink, recessed-panel cabinets, blue cabinets, marble countertops, green backsplash, matchstick tile backsplash, stainless steel appliances and an island
Coastal Kitchen with Blue Cabinets Ideas
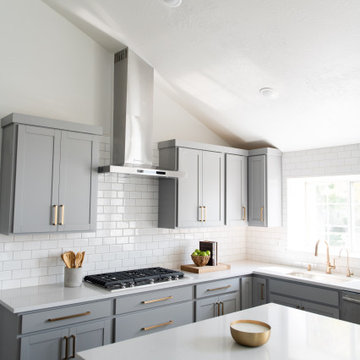
After living in this home for six years, this family decided it was time to upgrade their kitchen. With three young, but growing boys, the home was in need of a more functional layout, additional countertop space, and lots more storage. The result?... A kitchen that will be the heart of their home for years to come.
7





