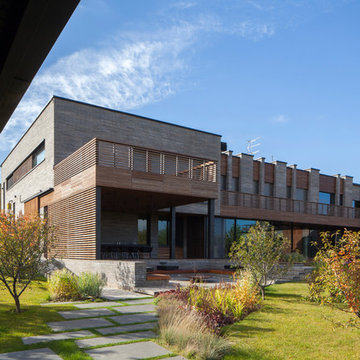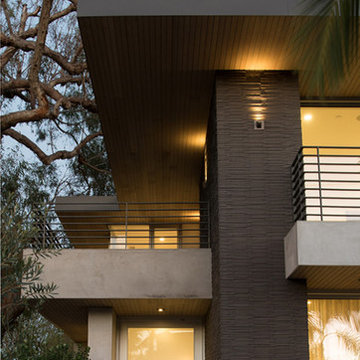Concrete Exterior Home Ideas
Refine by:
Budget
Sort by:Popular Today
121 - 140 of 10,103 photos
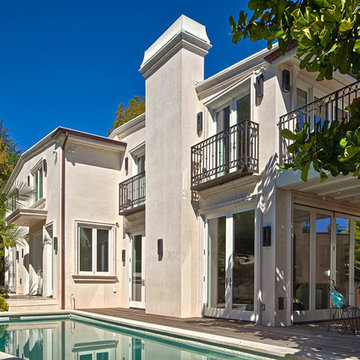
Inspiration for a large contemporary gray two-story concrete exterior home remodel in Los Angeles with a shingle roof
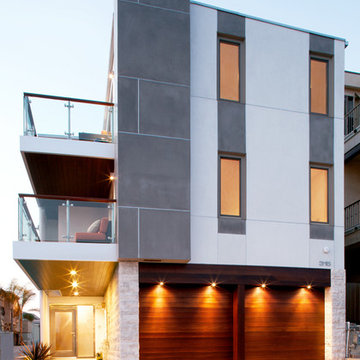
Inspiration for a large contemporary gray three-story concrete flat roof remodel in Los Angeles
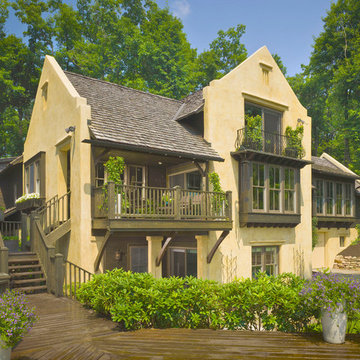
Ed Massery
Example of a large mountain style brown two-story concrete exterior home design in Other
Example of a large mountain style brown two-story concrete exterior home design in Other
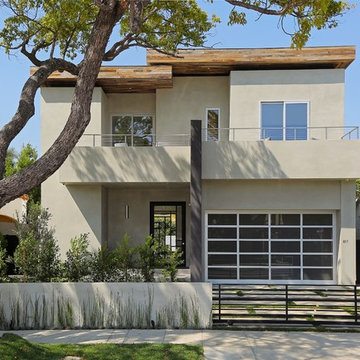
interior illusions
Large trendy gray two-story concrete flat roof photo in Los Angeles
Large trendy gray two-story concrete flat roof photo in Los Angeles
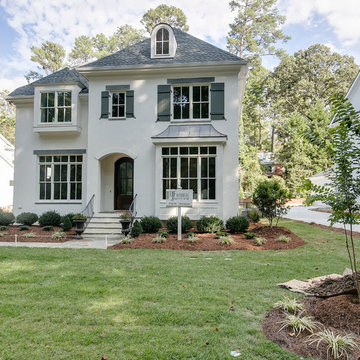
Mid-sized transitional three-story concrete exterior home photo in Raleigh with a hip roof
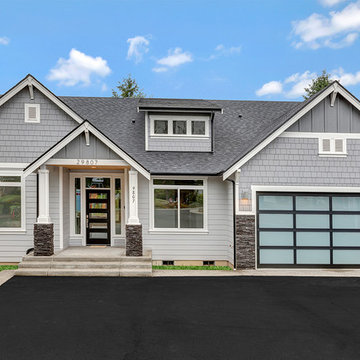
Gorgeous basement home with lots of modern features! From metal garage doors with satin etch glass, 5 panel front door with clear glass. Hardi siding with hardi shake accents, corbels, exterior stone, etc. Don't let the front fool you, this house is HUGE!
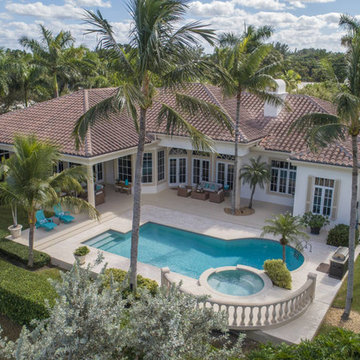
Rear Aerial
Mid-sized tuscan beige one-story concrete house exterior photo in Miami with a hip roof and a shingle roof
Mid-sized tuscan beige one-story concrete house exterior photo in Miami with a hip roof and a shingle roof
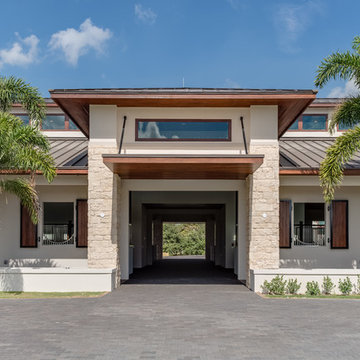
Andy Frame Photography
Example of a large trendy beige one-story concrete house exterior design in Miami with a hip roof and a metal roof
Example of a large trendy beige one-story concrete house exterior design in Miami with a hip roof and a metal roof
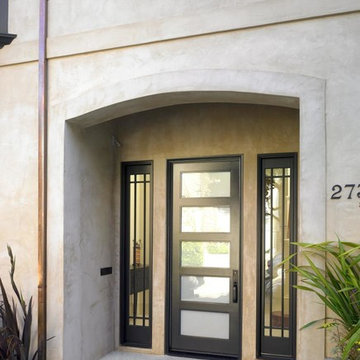
Visit Our Showroom
8000 Locust Mill St.
Ellicott City, MD 21043
TruStile TS5000 Entry Door in MDF with White Lami Glass
2005 PCBC Show House
TS5000 entry door in MDF with white lami glass.
Door Style: TS5000
Architectural Style: Modern
Material: MDF,Glass & Resin
Application: Exterior
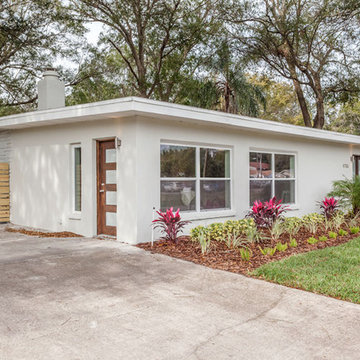
David Sibbitt
Mid-sized 1950s gray one-story concrete flat roof idea in Tampa
Mid-sized 1950s gray one-story concrete flat roof idea in Tampa
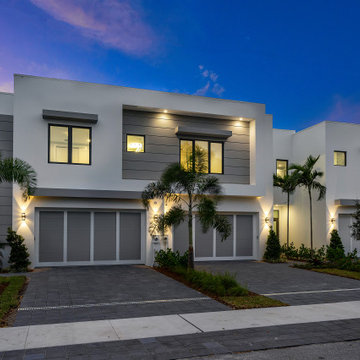
7 On 7th is a luxurious townhome complex in the flourishing enclave of North Palm Trail, just steps from the beaches of Delray.
Each contemporary unit has three bedrooms, three and a half bathrooms, a covered patio, two car garage and private individual pool.
The five interior units offer 2,353 square feet and are booked by the 2,960 square feet end units.
This modern expression of urban architecture and design was conceived by M2 Development and constructed by Marc Julien Homes.
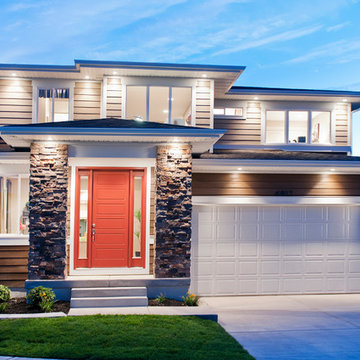
CandlelightHomes.com
Mid-sized elegant beige two-story concrete exterior home photo in Salt Lake City
Mid-sized elegant beige two-story concrete exterior home photo in Salt Lake City
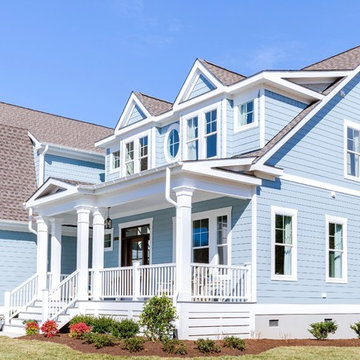
Example of a large beach style blue two-story concrete house exterior design in Other with a gambrel roof and a shingle roof
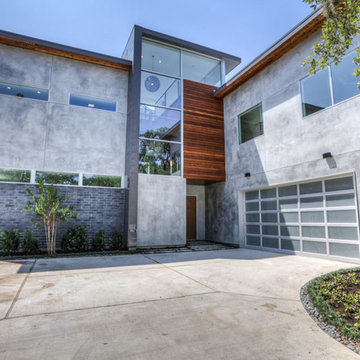
Mid-sized modern gray two-story concrete exterior home idea in Houston with a metal roof
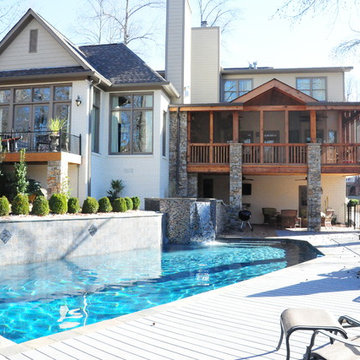
Large transitional beige three-story concrete exterior home idea in Birmingham with a hip roof
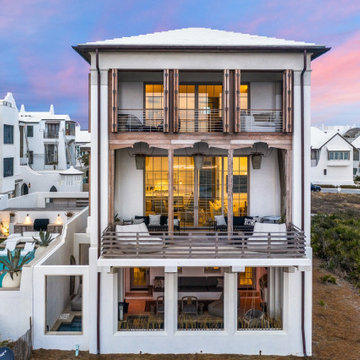
Gulf-Front Grandeur
Private Residence / Alys Beach, Florida
Architect: Khoury & Vogt Architects
Builder: Hufham Farris Construction
---
This one-of-a-kind Gulf-front residence in the New Urbanism community of Alys Beach, Florida, is truly a stunning piece of architecture matched only by its views. E. F. San Juan worked with the Alys Beach Town Planners at Khoury & Vogt Architects and the building team at Hufham Farris Construction on this challenging and fulfilling project.
We supplied character white oak interior boxed beams and stair parts. We also furnished all of the interior trim and paneling. The exterior products we created include ipe shutters, gates, fascia and soffit, handrails, and newels (balcony), ceilings, and wall paneling, as well as custom columns and arched cased openings on the balconies. In addition, we worked with our trusted partners at Loewen to provide windows and Loewen LiftSlide doors.
Challenges:
This was the homeowners’ third residence in the area for which we supplied products, and it was indeed a unique challenge. The client wanted as much of the exterior as possible to be weathered wood. This included the shutters, gates, fascia, soffit, handrails, balcony newels, massive columns, and arched openings mentioned above. The home’s Gulf-front location makes rot and weather damage genuine threats. Knowing that this home was to be built to last through the ages, we needed to select a wood species that was up for the task. It needed to not only look beautiful but also stand up to those elements over time.
Solution:
The E. F. San Juan team and the talented architects at KVA settled upon ipe (pronounced “eepay”) for this project. It is one of the only woods that will sink when placed in water (you would not want to make a boat out of ipe!). This species is also commonly known as ironwood because it is so dense, making it virtually rot-resistant, and therefore an excellent choice for the substantial pieces of millwork needed for this project.
However, ipe comes with its own challenges; its weight and density make it difficult to put through machines and glue. These factors also come into play for hinging when using ipe for a gate or door, which we did here. We used innovative joining methods to ensure that the gates and shutters had secondary and tertiary means of support with regard to the joinery. We believe the results speak for themselves!
---
Photography by Layne Lillie, courtesy of Khoury & Vogt Architects
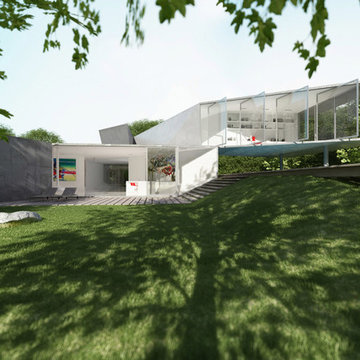
Dan Brunn
Inspiration for a large modern gray two-story concrete flat roof remodel in Los Angeles
Inspiration for a large modern gray two-story concrete flat roof remodel in Los Angeles
Concrete Exterior Home Ideas
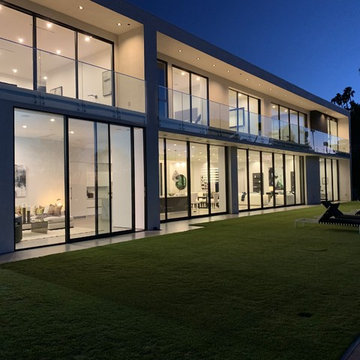
Inspiration for a huge modern gray two-story concrete exterior home remodel in Los Angeles
7






