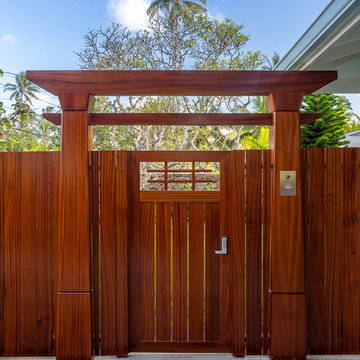Concrete Floor Entryway Ideas
Refine by:
Budget
Sort by:Popular Today
61 - 80 of 7,179 photos
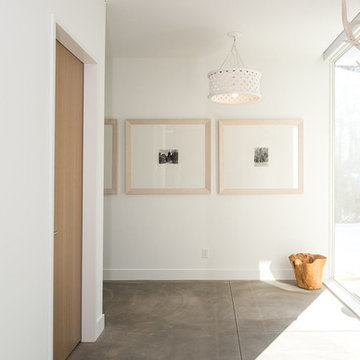
Modern foyer with concrete floors. Photo by: Chad Holder
Minimalist concrete floor entryway photo in Minneapolis with white walls and a white front door
Minimalist concrete floor entryway photo in Minneapolis with white walls and a white front door
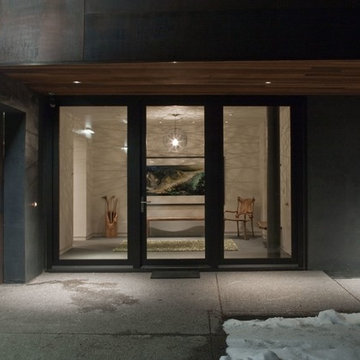
Inspiration for a large contemporary concrete floor entryway remodel in Los Angeles with gray walls and a metal front door

Welcome home! A New wooden door with glass panes, new sconce, planters and door mat adds gorgeous curb appeal to this Cornelius home. The privacy glass allows natural light into the home and the warmth of real wood is always a show stopper. Taller planters give height to the plants on either side of the door. The clean lines of the sconce update the overall aesthetic.

www.jacobelleiott.com
Inspiration for a huge contemporary concrete floor and gray floor entryway remodel in San Francisco with a glass front door
Inspiration for a huge contemporary concrete floor and gray floor entryway remodel in San Francisco with a glass front door
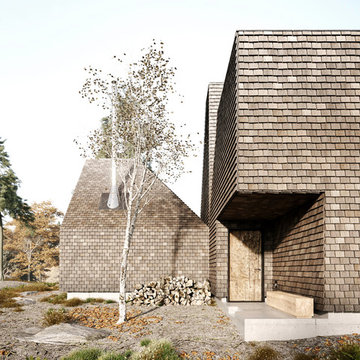
Example of a trendy concrete floor and gray floor entryway design in New York with brown walls and a light wood front door
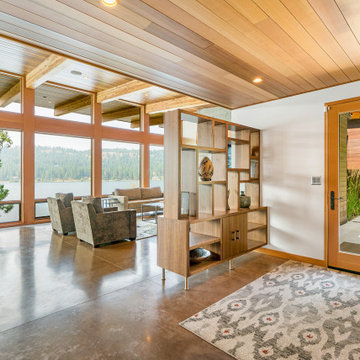
Example of a mid-sized trendy concrete floor and brown floor entryway design in Other with white walls and a glass front door
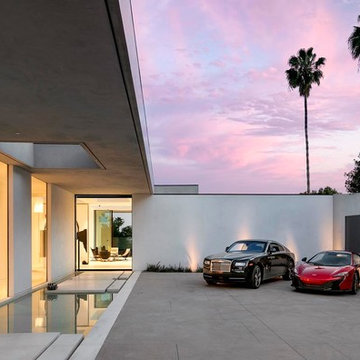
Photo Credit: DIJ Group
Entryway - huge contemporary concrete floor entryway idea in Los Angeles with white walls
Entryway - huge contemporary concrete floor entryway idea in Los Angeles with white walls
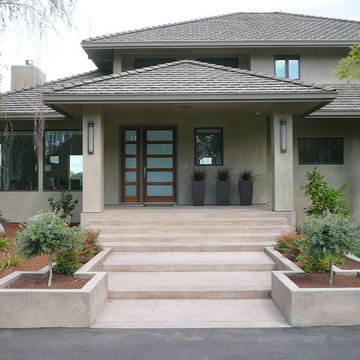
Design Classics
Mid-sized trendy concrete floor entryway photo in Sacramento with a dark wood front door
Mid-sized trendy concrete floor entryway photo in Sacramento with a dark wood front door
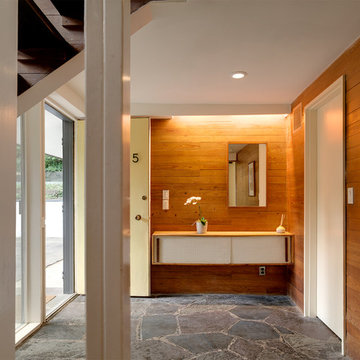
Photography: Michael Biondo
Entryway - mid-sized mid-century modern concrete floor entryway idea in New York with brown walls and a yellow front door
Entryway - mid-sized mid-century modern concrete floor entryway idea in New York with brown walls and a yellow front door
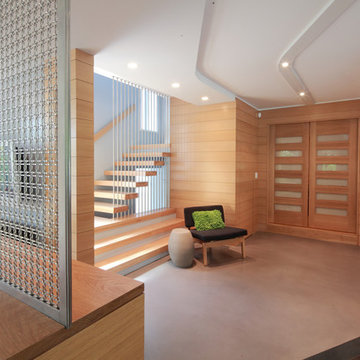
“Compelling.” That’s how one of our judges characterized this stair, which manages to embody both reassuring solidity and airy weightlessness. Architect Mahdad Saniee specified beefy maple treads—each laminated from two boards, to resist twisting and cupping—and supported them at the wall with hidden steel hangers. “We wanted to make them look like they are floating,” he says, “so they sit away from the wall by about half an inch.” The stainless steel rods that seem to pierce the treads’ opposite ends are, in fact, joined by threaded couplings hidden within the thickness of the wood. The result is an assembly whose stiffness underfoot defies expectation, Saniee says. “It feels very solid, much more solid than average stairs.” With the rods working in tension from above and compression below, “it’s very hard for those pieces of wood to move.”
The interplay of wood and steel makes abstract reference to a Steinway concert grand, Saniee notes. “It’s taking elements of a piano and playing with them.” A gently curved soffit in the ceiling reinforces the visual rhyme. The jury admired the effect but was equally impressed with the technical acumen required to achieve it. “The rhythm established by the vertical rods sets up a rigorous discipline that works with the intricacies of stair dimensions,” observed one judge. “That’s really hard to do.”
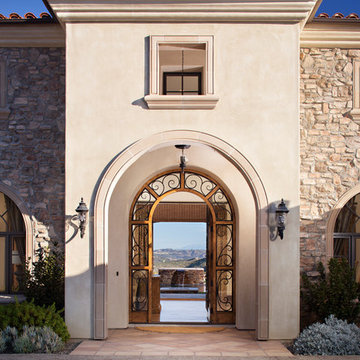
Inspired by European villas, the palette for this home utilizes natural earth tones, along with molded eaves, precast columns, and stone veneer. The design takes full advantage of natural valley view corridors as well as negating the line between interior and exterior living. The use of windows and French doors allows virtually every room in the residence to open up onto the spacious pool courtyard. This allows for an extension of the indoor activities to the exterior.
Photos by: Zack Benson Photography
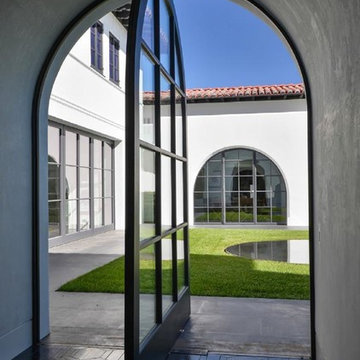
Entryway - huge mediterranean concrete floor entryway idea in Los Angeles with white walls
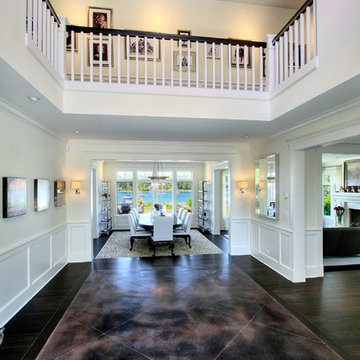
Large elegant concrete floor entry hall photo in Seattle with white walls
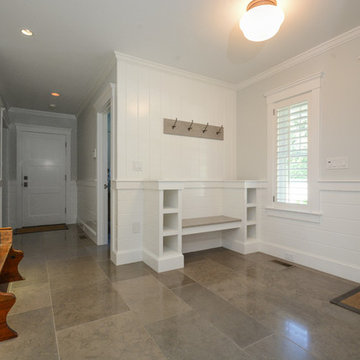
Mid-sized transitional concrete floor entryway photo in Boston with gray walls and a gray front door
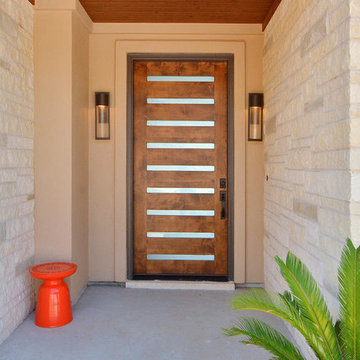
Twist Tours
Entryway - large contemporary concrete floor and gray floor entryway idea in Austin with beige walls and a medium wood front door
Entryway - large contemporary concrete floor and gray floor entryway idea in Austin with beige walls and a medium wood front door
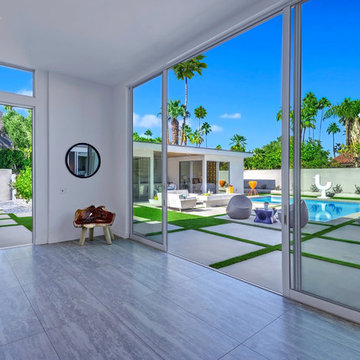
Inspiration for a mid-sized modern concrete floor and gray floor entryway remodel in Los Angeles with white walls and a glass front door
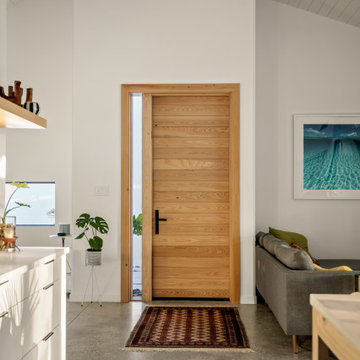
Inspiration for a mid-sized contemporary concrete floor, gray floor and shiplap ceiling entryway remodel in Tampa with white walls and a light wood front door
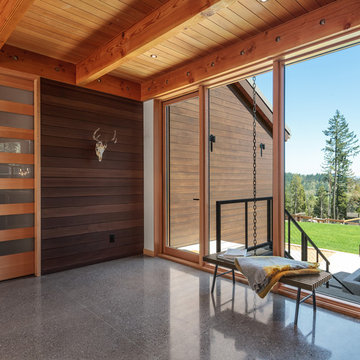
Erik Bishoff Photography
Foyer - rustic concrete floor and gray floor foyer idea in Other with brown walls
Foyer - rustic concrete floor and gray floor foyer idea in Other with brown walls
Concrete Floor Entryway Ideas
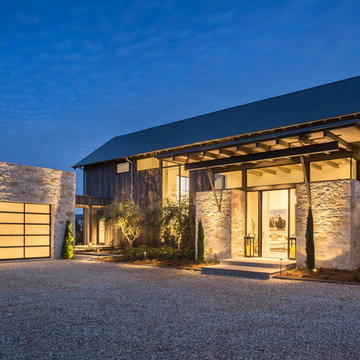
www.jacobelliott.com
Inspiration for a huge contemporary concrete floor and gray floor entryway remodel in San Francisco with white walls and a glass front door
Inspiration for a huge contemporary concrete floor and gray floor entryway remodel in San Francisco with white walls and a glass front door
4






