Concrete Floor Entryway Ideas
Refine by:
Budget
Sort by:Popular Today
121 - 140 of 7,179 photos
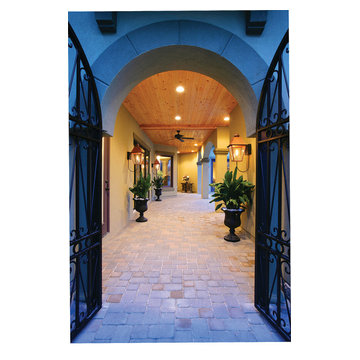
Entry/Portico. The Sater Design Collection's "Ferretti" (Plan #6786) luxury, courtyard Tuscan home plan. saterdesign.com
Inspiration for a large mediterranean concrete floor entryway remodel in Miami with beige walls and a metal front door
Inspiration for a large mediterranean concrete floor entryway remodel in Miami with beige walls and a metal front door
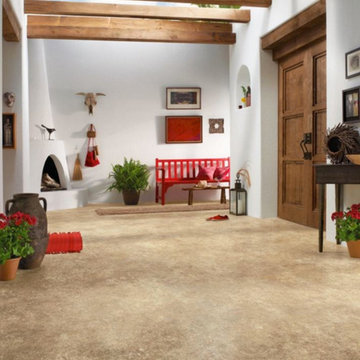
Example of a large southwest concrete floor and beige floor entryway design in Other with white walls and a dark wood front door
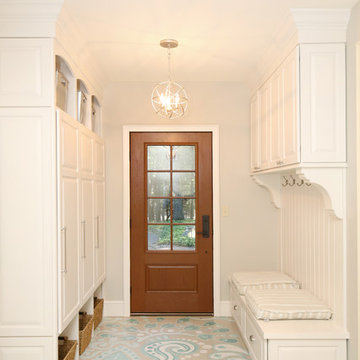
We transformed an unfinished breezeway space with concrete floors into a gorgeous mudroom with custom lockers, guest storage, and Command Center. To save money, I handpainted the existing concrete floors in a flower pattern. Each family member has their own floor to ceiling locker. We replaced bulky slider doors with a new fiberglass door. The area to the right houses guest storage, school supplies, and snacks. The bench and hooks offer extra space for guests. .Design by Postbox Designs. Photography by Jacob Harr, Harr Creative
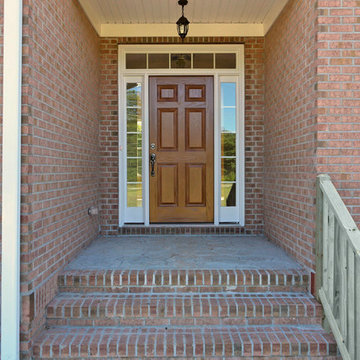
A front portico entrance protects you from the elements as you enter this one story ranch style home. The entry landing has a stamped concrete floor design.
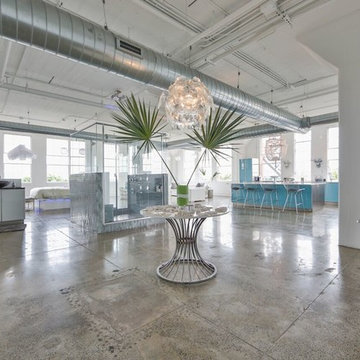
Large minimalist concrete floor and brown floor foyer photo in Austin with white walls
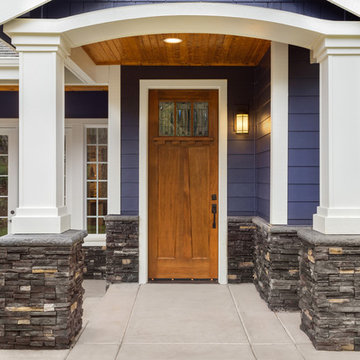
Sarasota, Florida
Inspiration for a mid-sized craftsman concrete floor entryway remodel in Tampa with purple walls and a medium wood front door
Inspiration for a mid-sized craftsman concrete floor entryway remodel in Tampa with purple walls and a medium wood front door
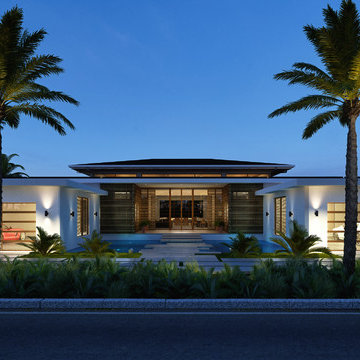
Front View
Large island style concrete floor and gray floor front door photo in Miami with white walls and a dark wood front door
Large island style concrete floor and gray floor front door photo in Miami with white walls and a dark wood front door
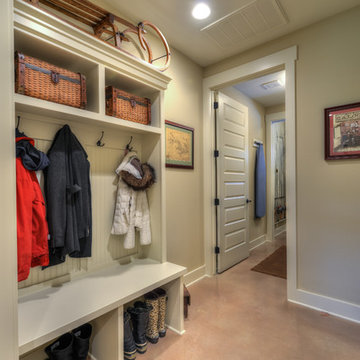
Beautiful, rustic mudroom off the garage.
Example of a mid-sized concrete floor mudroom design in Austin with beige walls and a white front door
Example of a mid-sized concrete floor mudroom design in Austin with beige walls and a white front door
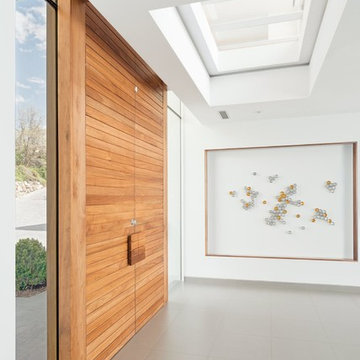
Example of a large minimalist concrete floor and gray floor entryway design in New York with white walls and a medium wood front door
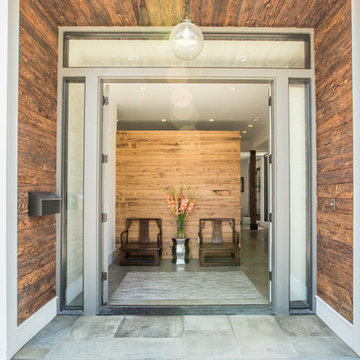
Dania Bagia Photography
In 2014, when new owners purchased one of the grand, 19th-century "summer cottages" that grace historic North Broadway in Saratoga Springs, Old Saratoga Restorations was already intimately acquainted with it.
Year after year, the previous owner had hired OSR to work on one carefully planned restoration project after another. What had not been dealt with in the previous restoration projects was the Eliza Doolittle of a garage tucked behind the stately home.
Under its dingy aluminum siding and electric bay door was a proper Victorian carriage house. The new family saw both the charm and potential of the building and asked OSR to turn the building into a single family home.
The project was granted an Adaptive Reuse Award in 2015 by the Saratoga Springs Historic Preservation Foundation for the project. Upon accepting the award, the owner said, “the house is similar to a geode, historic on the outside, but shiny and new on the inside.”
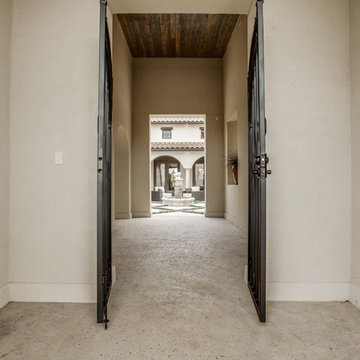
2 PAIGEBROOKE
WESTLAKE, TEXAS 76262
Live like Spanish royalty in our most realized Mediterranean villa ever. Brilliantly designed entertainment wings: open living-dining-kitchen suite on the north, game room and home theatre on the east, quiet conversation in the library and hidden parlor on the south, all surrounding a landscaped courtyard. Studding luxury in the west wing master suite. Children's bedrooms upstairs share dedicated homework room. Experience the sensation of living beautifully at this authentic Mediterranean villa in Westlake!
- See more at: http://www.livingbellavita.com/southlake/westlake-model-home
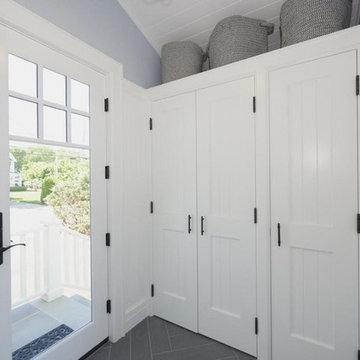
Architectural design of Anderson Campanella Architects, custom craftsmanship of Pennell Construction, Windows by Weather Shield
Entryway - mid-sized coastal concrete floor entryway idea in New York with blue walls and a white front door
Entryway - mid-sized coastal concrete floor entryway idea in New York with blue walls and a white front door
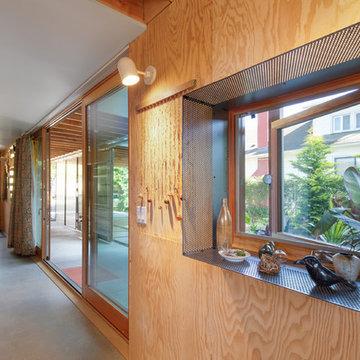
Conceived more similar to a loft type space rather than a traditional single family home, the homeowner was seeking to challenge a normal arrangement of rooms in favor of spaces that are dynamic in all 3 dimensions, interact with the yard, and capture the movement of light and air.
As an artist that explores the beauty of natural objects and scenes, she tasked us with creating a building that was not precious - one that explores the essence of its raw building materials and is not afraid of expressing them as finished.
We designed opportunities for kinetic fixtures, many built by the homeowner, to allow flexibility and movement.
The result is a building that compliments the casual artistic lifestyle of the occupant as part home, part work space, part gallery. The spaces are interactive, contemplative, and fun.
More details to come.
credits:
design: Matthew O. Daby - m.o.daby design
construction: Cellar Ridge Construction
structural engineer: Darla Wall - Willamette Building Solutions
photography: Erin Riddle - KLIK Concepts
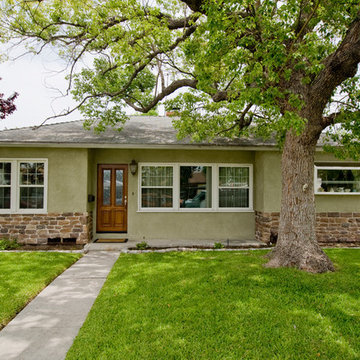
YDConstruction
Entryway - mid-sized country concrete floor entryway idea in Los Angeles with a dark wood front door
Entryway - mid-sized country concrete floor entryway idea in Los Angeles with a dark wood front door
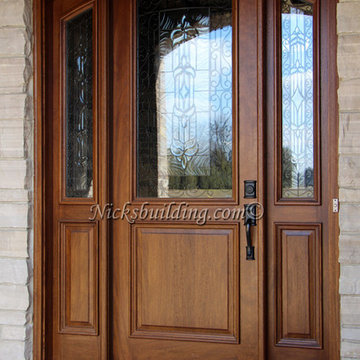
Arched top Entry Door
Beautiful Front Door. Arched top Wood Door With Sidelights
Inspiration for a mid-sized rustic concrete floor entryway remodel in Chicago with beige walls and a medium wood front door
Inspiration for a mid-sized rustic concrete floor entryway remodel in Chicago with beige walls and a medium wood front door
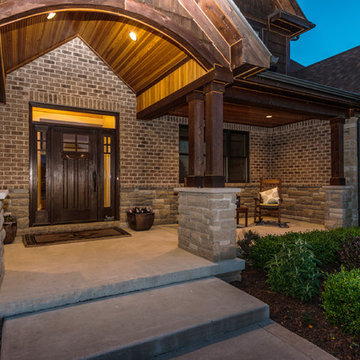
Elegant Farmhouse entry way by Robin Cook & Co.
Large farmhouse concrete floor entryway photo in Detroit with beige walls and a dark wood front door
Large farmhouse concrete floor entryway photo in Detroit with beige walls and a dark wood front door
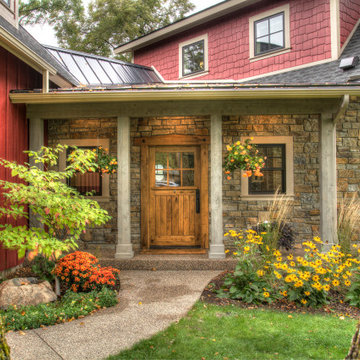
Example of a large country concrete floor and gray floor entryway design in Minneapolis with red walls and a medium wood front door
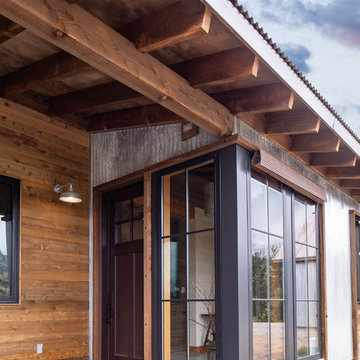
View to front entry.
Entryway - mid-sized industrial concrete floor and gray floor entryway idea in Seattle with a black front door
Entryway - mid-sized industrial concrete floor and gray floor entryway idea in Seattle with a black front door
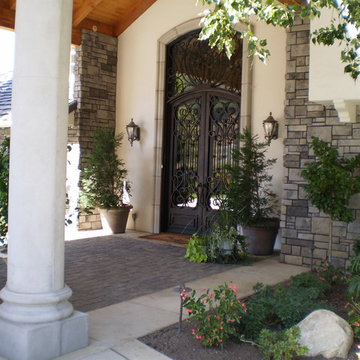
Stone walls with precast trim around the front doors.
Custom concrete with pavers inlayed and precast concrete columns.
Entryway - mid-sized traditional concrete floor and beige floor entryway idea in Los Angeles with beige walls and a glass front door
Entryway - mid-sized traditional concrete floor and beige floor entryway idea in Los Angeles with beige walls and a glass front door
Concrete Floor Entryway Ideas
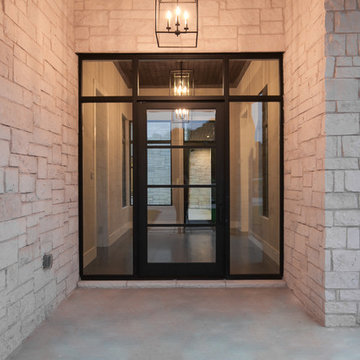
Ariana with ANM Photography
Entryway - large transitional concrete floor and gray floor entryway idea in Dallas with a glass front door
Entryway - large transitional concrete floor and gray floor entryway idea in Dallas with a glass front door
7





