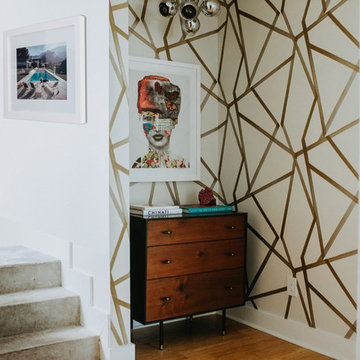Concrete Floor Entryway Ideas
Refine by:
Budget
Sort by:Popular Today
141 - 160 of 7,178 photos
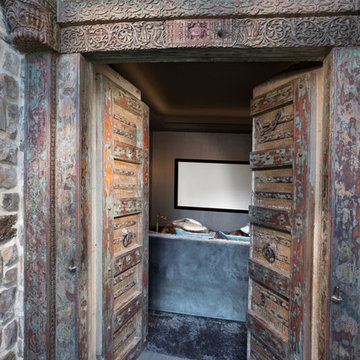
Tim Burleson
Mountain style concrete floor and gray floor double front door photo in Other with a medium wood front door
Mountain style concrete floor and gray floor double front door photo in Other with a medium wood front door
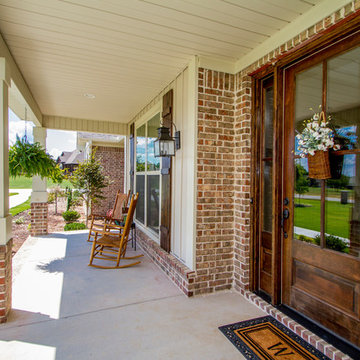
Entryway - mid-sized traditional concrete floor and gray floor entryway idea in Little Rock with brown walls and a dark wood front door
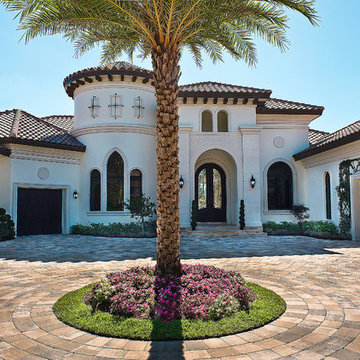
Daisy Pieraldi Photography
Double front door - huge mediterranean concrete floor double front door idea in Miami with white walls and a black front door
Double front door - huge mediterranean concrete floor double front door idea in Miami with white walls and a black front door
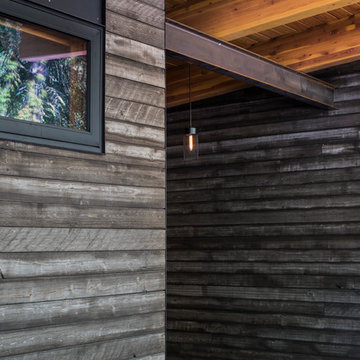
Photography: Eirik Johnson
Inspiration for a mid-sized rustic concrete floor vestibule remodel in Seattle with gray walls
Inspiration for a mid-sized rustic concrete floor vestibule remodel in Seattle with gray walls
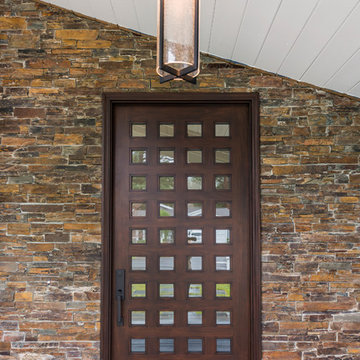
Inspiration for a mid-sized transitional concrete floor entryway remodel in San Francisco with a dark wood front door
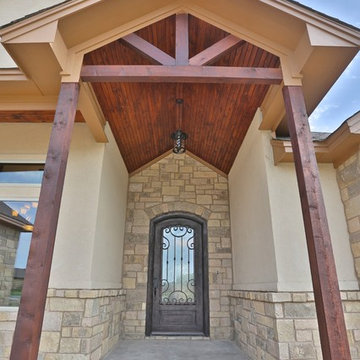
LakeKover Photography
Example of a mid-sized mountain style concrete floor entryway design in Dallas with metallic walls and a metal front door
Example of a mid-sized mountain style concrete floor entryway design in Dallas with metallic walls and a metal front door
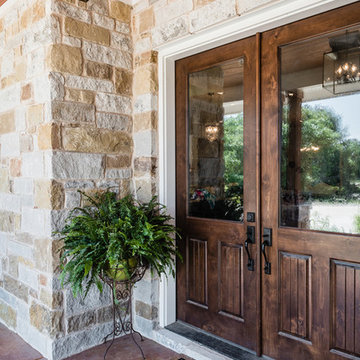
Design: J. Bryant Boyd, Design-Build,
Construction: J. Bryant Boyd, Design-Build,
Photography: Carlos Barron Photography
Inspiration for a craftsman concrete floor double front door remodel in Austin with a dark wood front door
Inspiration for a craftsman concrete floor double front door remodel in Austin with a dark wood front door
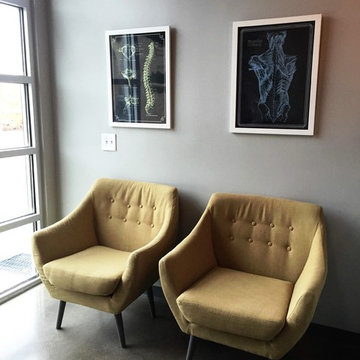
Foyer - modern concrete floor foyer idea in Denver with gray walls
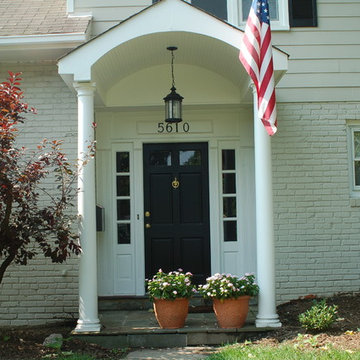
The entry way of this Bethesda, MD home is seen here with Arctic White trim encompassed by Cobble Stone Lap Siding and matching painted brick walls
Inspiration for a large timeless concrete floor entryway remodel in DC Metro with white walls and a black front door
Inspiration for a large timeless concrete floor entryway remodel in DC Metro with white walls and a black front door
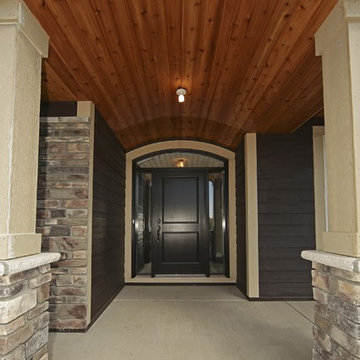
Outside of the front door, with sidelights and transom. Arched cedar wood ceiling. Photography by Spacecrafting
Large concrete floor entryway photo in Minneapolis with gray walls and a dark wood front door
Large concrete floor entryway photo in Minneapolis with gray walls and a dark wood front door
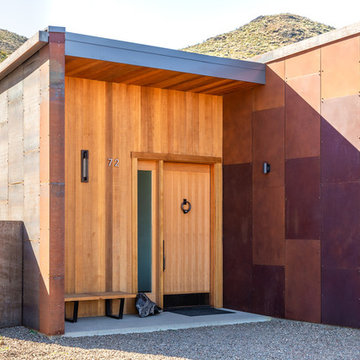
Inspiration for a mid-sized contemporary concrete floor and gray floor entryway remodel in Seattle with brown walls and a light wood front door
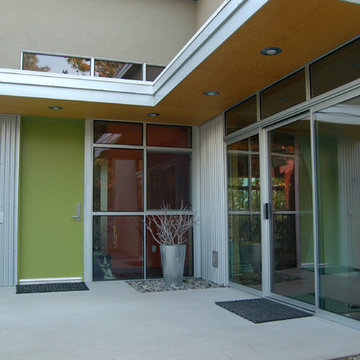
http://www.hofphoto.com
Example of a large trendy concrete floor entryway design in Other with beige walls and a green front door
Example of a large trendy concrete floor entryway design in Other with beige walls and a green front door
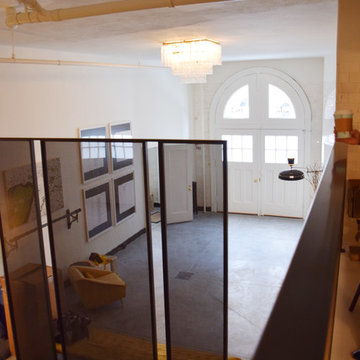
Example of a large eclectic concrete floor entryway design in New York with white walls and a white front door
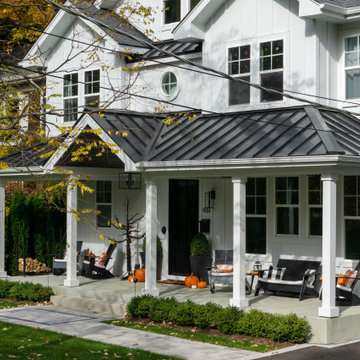
For this beautiful renovation we started by removing the old siding, trim, brackets and posts. Installed new James Hardie Board and Batten Siding, HardieTrim, Soffit and Fascia and new gutters. For the finish touch, we added a metal roof, began by the removal of Front Entry rounded peak, reframed and raised the slope slightly to install new standing seam Metal Roof to Front Entry.
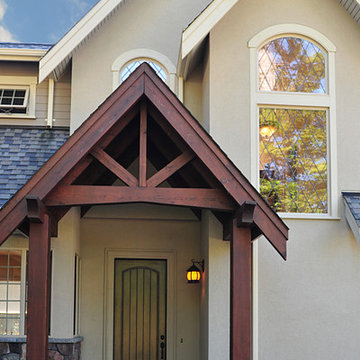
Beautiful entry on this custom home that greets you with exposed heavy timber, cultured stone and stucco siding, a stamped concrete driveway and entry, as well as beautiful leaded glass windows.
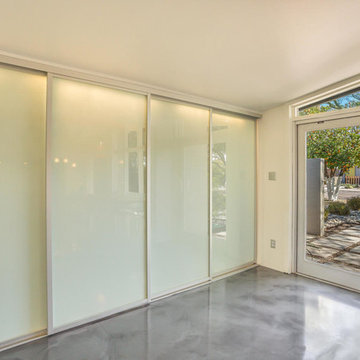
This floor-to-ceiling room divider system separates the main entry from the rest of the house, creating a clean and modern aesthetic. Interior doors feature milky glass, which helps add to the well-lit area.
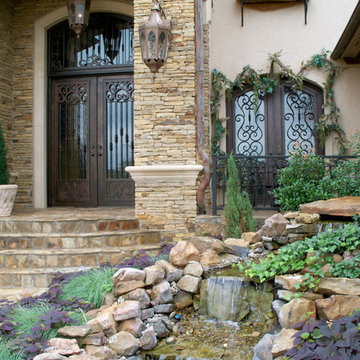
Dillon Chilcoat, Dustin Chilcoat, David Chilcoat, Jessica Herbert
Example of a large classic concrete floor entryway design in Oklahoma City with beige walls and a metal front door
Example of a large classic concrete floor entryway design in Oklahoma City with beige walls and a metal front door
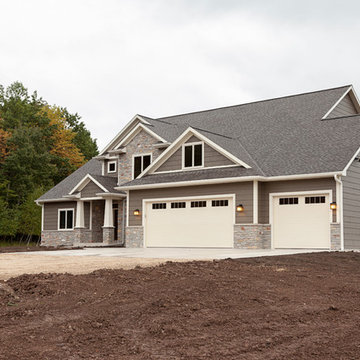
Entryway - mid-sized craftsman concrete floor entryway idea in Other with brown walls and a dark wood front door
Concrete Floor Entryway Ideas
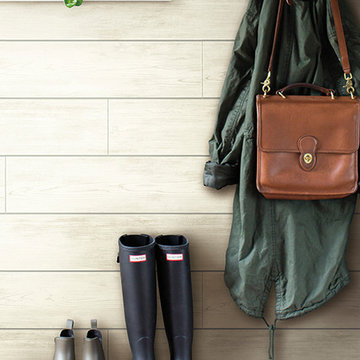
York Wall Coverings
Entryway - country concrete floor and orange floor entryway idea in Detroit with beige walls
Entryway - country concrete floor and orange floor entryway idea in Detroit with beige walls
8






