Concrete Floor Kitchen with Green Cabinets Ideas
Refine by:
Budget
Sort by:Popular Today
21 - 40 of 472 photos
Item 1 of 3
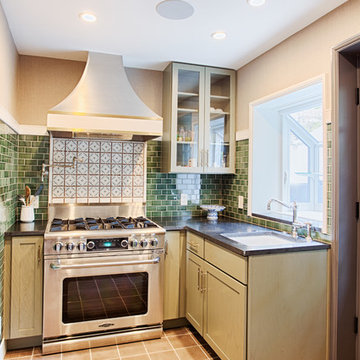
This small kitchen is located in an historical row home in Center City, Philadelphia. These custom made contemporary cabinets compliment the green subway tiled walls nicely. Some details include eco friendly wallpaper, brushed nickel handles and a convenient pot filler. Sometimes you don't need a large kitchen as long as you have everything you need right at hand!
Photography by Alicia's Art, LLC
RUDLOFF Custom Builders, is a residential construction company that connects with clients early in the design phase to ensure every detail of your project is captured just as you imagined. RUDLOFF Custom Builders will create the project of your dreams that is executed by on-site project managers and skilled craftsman, while creating lifetime client relationships that are build on trust and integrity.
We are a full service, certified remodeling company that covers all of the Philadelphia suburban area including West Chester, Gladwynne, Malvern, Wayne, Haverford and more.
As a 6 time Best of Houzz winner, we look forward to working with you on your next project.
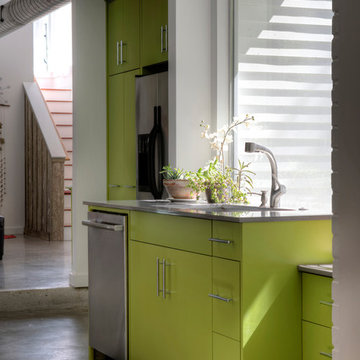
Christina Rahr Lane
Mid-sized trendy galley concrete floor and gray floor open concept kitchen photo in Austin with an undermount sink, flat-panel cabinets, green cabinets, stainless steel countertops, an island and stainless steel appliances
Mid-sized trendy galley concrete floor and gray floor open concept kitchen photo in Austin with an undermount sink, flat-panel cabinets, green cabinets, stainless steel countertops, an island and stainless steel appliances
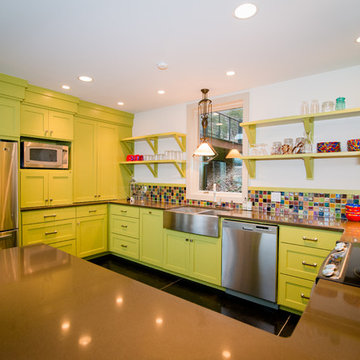
S. Ironside
Example of a mid-sized trendy concrete floor eat-in kitchen design in Birmingham with a double-bowl sink, recessed-panel cabinets, green cabinets, concrete countertops, multicolored backsplash, glass tile backsplash, stainless steel appliances and no island
Example of a mid-sized trendy concrete floor eat-in kitchen design in Birmingham with a double-bowl sink, recessed-panel cabinets, green cabinets, concrete countertops, multicolored backsplash, glass tile backsplash, stainless steel appliances and no island
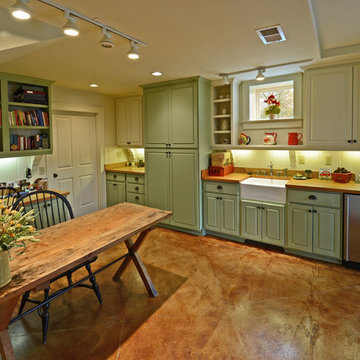
Inspiration for a country l-shaped concrete floor eat-in kitchen remodel in Other with a farmhouse sink, raised-panel cabinets, green cabinets, wood countertops, white backsplash and stainless steel appliances
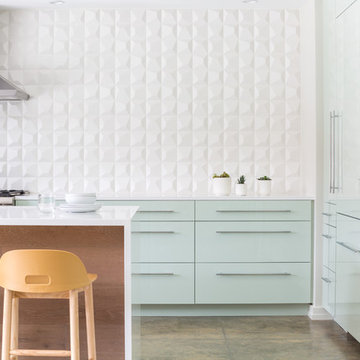
View of white backsplash, island and tall cabinets
Jessie Preza - Photographer
Eat-in kitchen - large contemporary l-shaped concrete floor and brown floor eat-in kitchen idea in Jacksonville with an undermount sink, flat-panel cabinets, green cabinets, solid surface countertops, white backsplash, stainless steel appliances and an island
Eat-in kitchen - large contemporary l-shaped concrete floor and brown floor eat-in kitchen idea in Jacksonville with an undermount sink, flat-panel cabinets, green cabinets, solid surface countertops, white backsplash, stainless steel appliances and an island
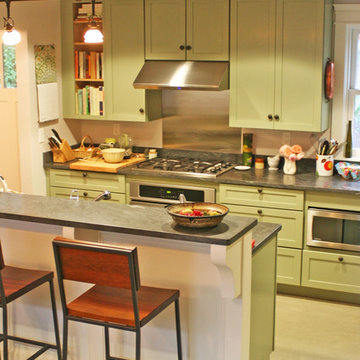
Photos by A4 Architecture. For more information about A4 Architecture + Planning and the Brown University Carriage House visit www.A4arch.com
Example of a mid-sized classic l-shaped concrete floor kitchen pantry design in Providence with recessed-panel cabinets, green cabinets, solid surface countertops, gray backsplash, metal backsplash, stainless steel appliances and no island
Example of a mid-sized classic l-shaped concrete floor kitchen pantry design in Providence with recessed-panel cabinets, green cabinets, solid surface countertops, gray backsplash, metal backsplash, stainless steel appliances and no island
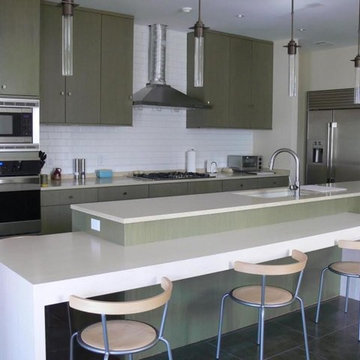
Mid-sized trendy galley concrete floor eat-in kitchen photo in Other with flat-panel cabinets, green cabinets, solid surface countertops, white backsplash, subway tile backsplash and paneled appliances
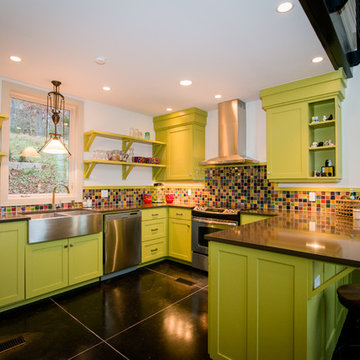
S. Ironside
Eat-in kitchen - mid-sized contemporary concrete floor eat-in kitchen idea in Birmingham with a double-bowl sink, recessed-panel cabinets, green cabinets, concrete countertops, multicolored backsplash, glass tile backsplash, stainless steel appliances and no island
Eat-in kitchen - mid-sized contemporary concrete floor eat-in kitchen idea in Birmingham with a double-bowl sink, recessed-panel cabinets, green cabinets, concrete countertops, multicolored backsplash, glass tile backsplash, stainless steel appliances and no island
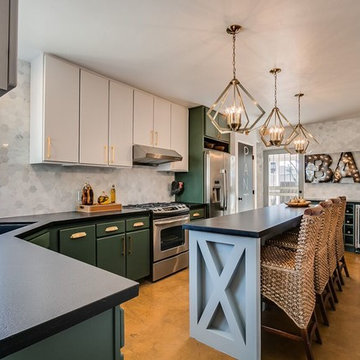
Example of a mid-sized transitional l-shaped concrete floor and brown floor enclosed kitchen design in Phoenix with an undermount sink, flat-panel cabinets, green cabinets, gray backsplash, marble backsplash, stainless steel appliances and an island
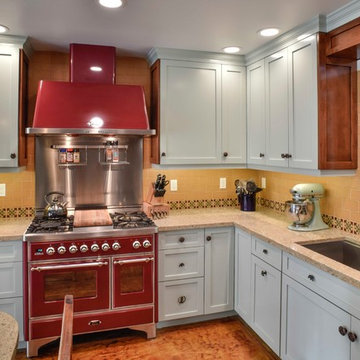
This view shows the red brick colored commercial stove which is both beautiful and functional. The equestrian mural backsplash is featured above the sink. The shaker cabinets are a light granite green color. The floor is stained brown concrete.
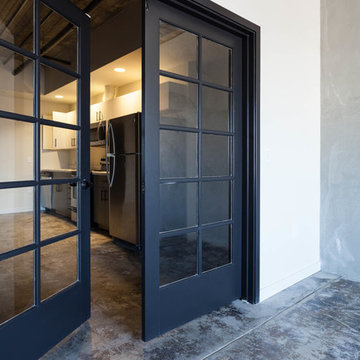
Kat Alves Photography
Example of an urban single-wall concrete floor open concept kitchen design in Sacramento with a double-bowl sink, flat-panel cabinets, green cabinets, quartz countertops and stainless steel appliances
Example of an urban single-wall concrete floor open concept kitchen design in Sacramento with a double-bowl sink, flat-panel cabinets, green cabinets, quartz countertops and stainless steel appliances
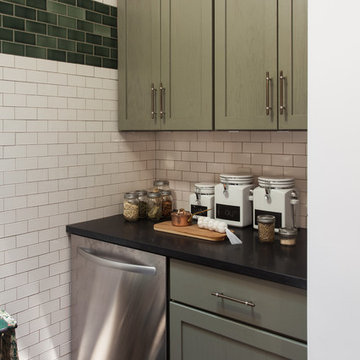
Enclosed kitchen - small transitional l-shaped concrete floor and brown floor enclosed kitchen idea in Philadelphia with an undermount sink, flat-panel cabinets, green cabinets, granite countertops, green backsplash, ceramic backsplash, white appliances and no island
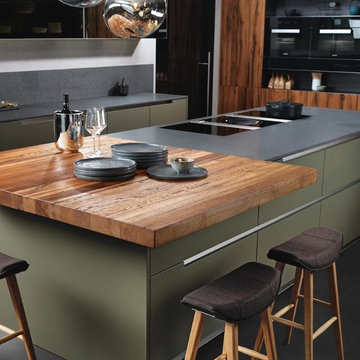
The Square Bar Top out of reclaimed Oakworks as a central Working Station for the entire Kitchen
Example of a mid-sized arts and crafts galley concrete floor open concept kitchen design in Miami with a farmhouse sink, flat-panel cabinets, green cabinets, quartz countertops, gray backsplash, black appliances and an island
Example of a mid-sized arts and crafts galley concrete floor open concept kitchen design in Miami with a farmhouse sink, flat-panel cabinets, green cabinets, quartz countertops, gray backsplash, black appliances and an island
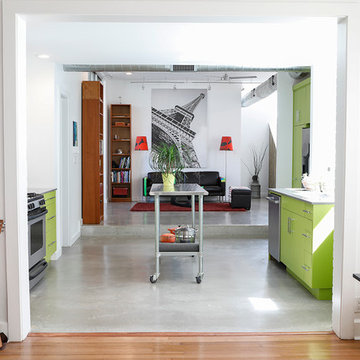
Christina Rahr Lane
Open concept kitchen - mid-sized contemporary galley concrete floor and gray floor open concept kitchen idea in Austin with flat-panel cabinets, green cabinets, an island, an undermount sink, stainless steel countertops and stainless steel appliances
Open concept kitchen - mid-sized contemporary galley concrete floor and gray floor open concept kitchen idea in Austin with flat-panel cabinets, green cabinets, an island, an undermount sink, stainless steel countertops and stainless steel appliances
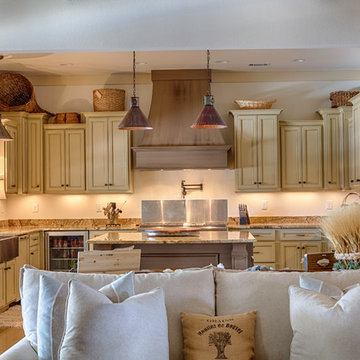
A 24 inch under counter beverage center is just the right height for the children. Panels applied to the island provide added detail, and a pot filler over the range eliminates the need to move large containers of water to the stove from the sink.
Kitchen Design: Donna Kelly of Toulmin Cabinetry & Design.
Photography: Lance Holloway
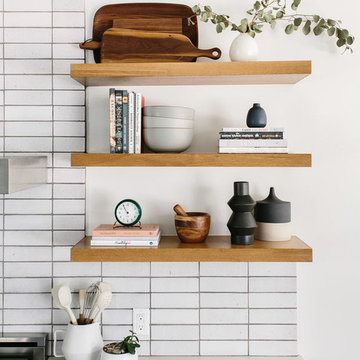
Katie Jameson
Eat-in kitchen - mid-sized contemporary l-shaped concrete floor and gray floor eat-in kitchen idea in Austin with a farmhouse sink, flat-panel cabinets, green cabinets, quartzite countertops, white backsplash, brick backsplash, stainless steel appliances, an island and white countertops
Eat-in kitchen - mid-sized contemporary l-shaped concrete floor and gray floor eat-in kitchen idea in Austin with a farmhouse sink, flat-panel cabinets, green cabinets, quartzite countertops, white backsplash, brick backsplash, stainless steel appliances, an island and white countertops
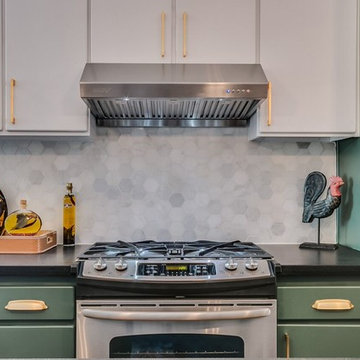
Enclosed kitchen - mid-sized transitional l-shaped concrete floor and brown floor enclosed kitchen idea in Phoenix with an undermount sink, flat-panel cabinets, green cabinets, gray backsplash, marble backsplash, stainless steel appliances and an island
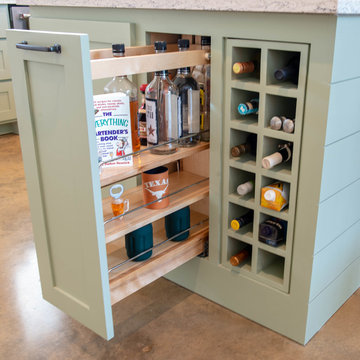
A built-in wine rack and pull-out liquor cabinet make for easy entertaining. Cabinets were were planned and custom-designed to meet the homeowner's needs. Color for the stained concrete floor was inspired by rocks found on the property.
Photography by Wayne Jeansonne
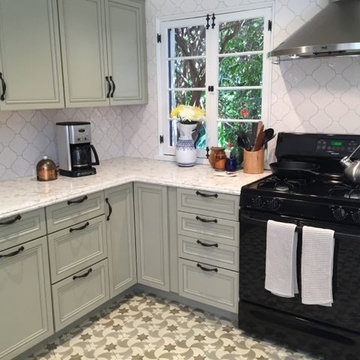
Carolyn Patterson
Example of a tuscan concrete floor kitchen design in Los Angeles with a double-bowl sink, beaded inset cabinets, green cabinets, quartz countertops, white backsplash, ceramic backsplash, black appliances and no island
Example of a tuscan concrete floor kitchen design in Los Angeles with a double-bowl sink, beaded inset cabinets, green cabinets, quartz countertops, white backsplash, ceramic backsplash, black appliances and no island
Concrete Floor Kitchen with Green Cabinets Ideas
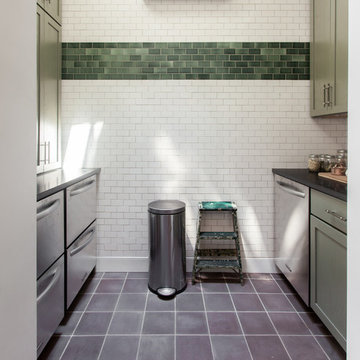
Enclosed kitchen - small transitional l-shaped concrete floor and brown floor enclosed kitchen idea in Philadelphia with an undermount sink, flat-panel cabinets, green cabinets, granite countertops, green backsplash, ceramic backsplash, white appliances and no island
2





