Concrete Floor Kitchen with Wood Countertops Ideas
Refine by:
Budget
Sort by:Popular Today
81 - 100 of 1,692 photos
Item 1 of 3
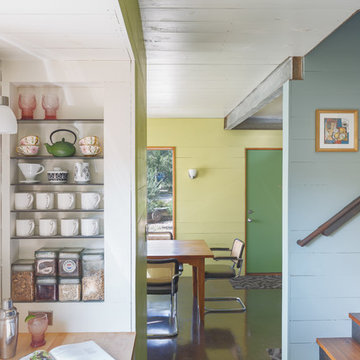
shiplap walls
Benjamin Moore 'Bavarian Cream'
Dunn Edwards 'Hay Day'
reclaimed pine shelves on steel brackets
John Boos maple butcher block
integrated dyed concrete floor
Access lighting
custom cabinetry
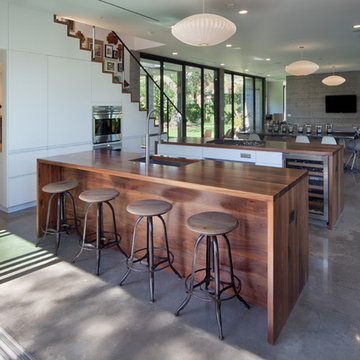
Large 1960s single-wall concrete floor and gray floor open concept kitchen photo in Orlando with an undermount sink, flat-panel cabinets, white cabinets, wood countertops, stainless steel appliances, two islands and brown countertops
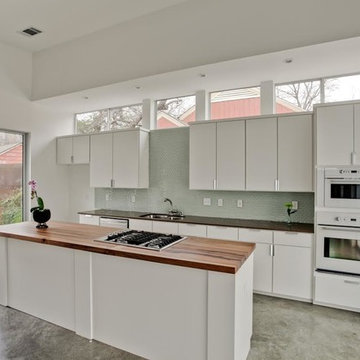
Inspiration for a mid-sized modern single-wall concrete floor eat-in kitchen remodel in Dallas with flat-panel cabinets, white cabinets, wood countertops, gray backsplash, an island, an undermount sink, ceramic backsplash and white appliances
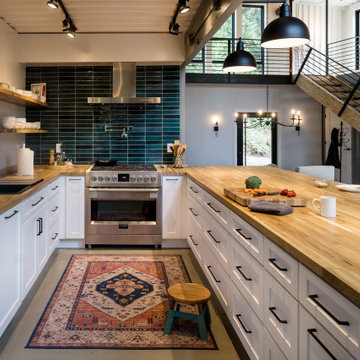
Open floor plan peninsula kitchen in a shipping container home. White lower kitchen cabinets and open shelving to replace upper cabinets.
Inspiration for an industrial concrete floor and gray floor kitchen remodel in Seattle with wood countertops, blue backsplash, ceramic backsplash and stainless steel appliances
Inspiration for an industrial concrete floor and gray floor kitchen remodel in Seattle with wood countertops, blue backsplash, ceramic backsplash and stainless steel appliances
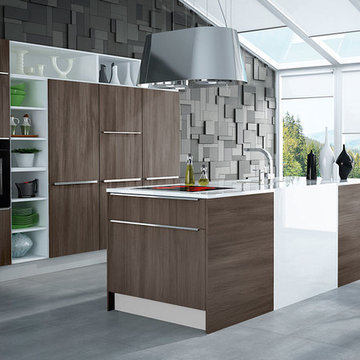
Inspiration for a modern single-wall concrete floor and gray floor eat-in kitchen remodel in Other with an undermount sink, flat-panel cabinets, medium tone wood cabinets, wood countertops, brown backsplash, wood backsplash, stainless steel appliances and an island

Eat-in kitchen - small coastal single-wall concrete floor and gray floor eat-in kitchen idea in Los Angeles with a drop-in sink, open cabinets, light wood cabinets, wood countertops, multicolored backsplash, cement tile backsplash, stainless steel appliances, no island and multicolored countertops
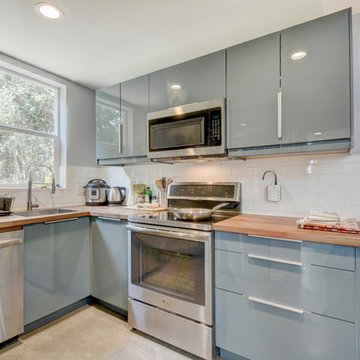
Twist Tours
Mid-sized trendy l-shaped concrete floor and gray floor kitchen photo in Austin with an undermount sink, flat-panel cabinets, gray cabinets, wood countertops, white backsplash, subway tile backsplash, stainless steel appliances and no island
Mid-sized trendy l-shaped concrete floor and gray floor kitchen photo in Austin with an undermount sink, flat-panel cabinets, gray cabinets, wood countertops, white backsplash, subway tile backsplash, stainless steel appliances and no island
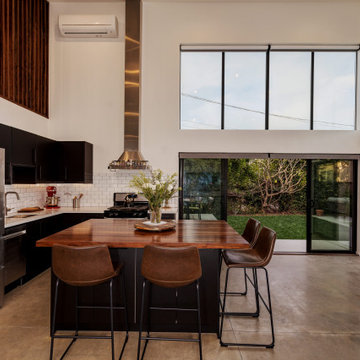
Photos by Brian Reitz, Creative Vision Studios
Example of a small trendy l-shaped concrete floor and gray floor open concept kitchen design in Los Angeles with a single-bowl sink, flat-panel cabinets, black cabinets, wood countertops, white backsplash, ceramic backsplash, stainless steel appliances, an island and brown countertops
Example of a small trendy l-shaped concrete floor and gray floor open concept kitchen design in Los Angeles with a single-bowl sink, flat-panel cabinets, black cabinets, wood countertops, white backsplash, ceramic backsplash, stainless steel appliances, an island and brown countertops
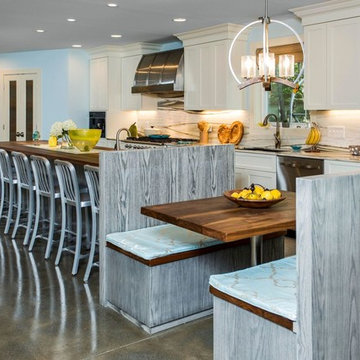
Large beach style single-wall concrete floor open concept kitchen photo in Portland Maine with an undermount sink, shaker cabinets, white cabinets, wood countertops, white backsplash, stone slab backsplash, stainless steel appliances and an island
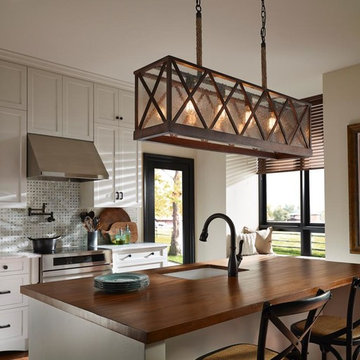
Enclosed kitchen - mid-sized country single-wall concrete floor enclosed kitchen idea in New York with beaded inset cabinets, white cabinets, wood countertops, multicolored backsplash, ceramic backsplash, stainless steel appliances, an island and a single-bowl sink
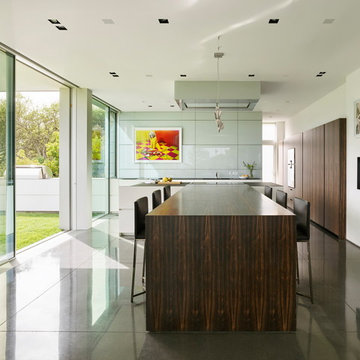
The main dining / kitchen area opens up to a lush lawn complete with a bbq area and views of Mt. Tam.
© Matthew Millman
Inspiration for a contemporary galley concrete floor and gray floor eat-in kitchen remodel in San Francisco with flat-panel cabinets, dark wood cabinets, wood countertops, an island and brown countertops
Inspiration for a contemporary galley concrete floor and gray floor eat-in kitchen remodel in San Francisco with flat-panel cabinets, dark wood cabinets, wood countertops, an island and brown countertops
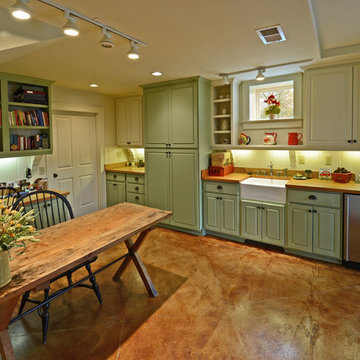
Inspiration for a country l-shaped concrete floor eat-in kitchen remodel in Other with a farmhouse sink, raised-panel cabinets, green cabinets, wood countertops, white backsplash and stainless steel appliances

Example of a huge minimalist u-shaped concrete floor, gray floor and wood ceiling kitchen design in Portland with flat-panel cabinets, light wood cabinets, wood countertops, gray backsplash, stone slab backsplash, paneled appliances, an island and brown countertops

Inspiration for a scandinavian galley concrete floor and gray floor kitchen remodel in Other with flat-panel cabinets, light wood cabinets, wood countertops, white backsplash, subway tile backsplash, stainless steel appliances, a peninsula and white countertops
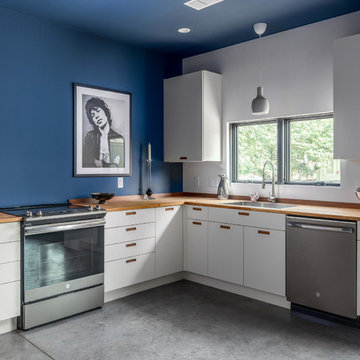
Custom Quonset Hut becomes a single family home, bridging the divide between industrial and residential zoning in a historic neighborhood.
Inside, the utilitarian structure gives way to a chic contemporary interior.
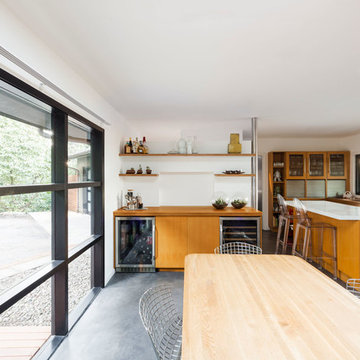
The architecture of this mid-century ranch in Portland’s West Hills oozes modernism’s core values. We wanted to focus on areas of the home that didn’t maximize the architectural beauty. The Client—a family of three, with Lucy the Great Dane, wanted to improve what was existing and update the kitchen and Jack and Jill Bathrooms, add some cool storage solutions and generally revamp the house.
We totally reimagined the entry to provide a “wow” moment for all to enjoy whilst entering the property. A giant pivot door was used to replace the dated solid wood door and side light.
We designed and built new open cabinetry in the kitchen allowing for more light in what was a dark spot. The kitchen got a makeover by reconfiguring the key elements and new concrete flooring, new stove, hood, bar, counter top, and a new lighting plan.
Our work on the Humphrey House was featured in Dwell Magazine.
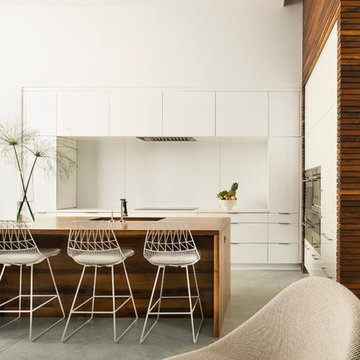
Just lovely.
Eat-in kitchen - huge contemporary l-shaped concrete floor and gray floor eat-in kitchen idea in Orlando with an undermount sink, flat-panel cabinets, white cabinets, wood countertops, white backsplash, glass sheet backsplash, paneled appliances, an island and brown countertops
Eat-in kitchen - huge contemporary l-shaped concrete floor and gray floor eat-in kitchen idea in Orlando with an undermount sink, flat-panel cabinets, white cabinets, wood countertops, white backsplash, glass sheet backsplash, paneled appliances, an island and brown countertops
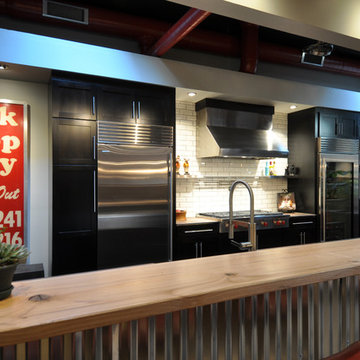
Large urban u-shaped concrete floor and gray floor eat-in kitchen photo in St Louis with a farmhouse sink, shaker cabinets, dark wood cabinets, wood countertops, white backsplash, subway tile backsplash, stainless steel appliances and a peninsula
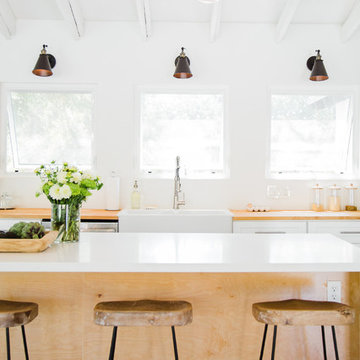
Kitchen - large contemporary concrete floor kitchen idea in San Diego with a farmhouse sink, shaker cabinets, white cabinets, wood countertops, white backsplash, subway tile backsplash, stainless steel appliances and an island
Concrete Floor Kitchen with Wood Countertops Ideas

The Textured Melamine, Homestead Cabinetry and Furniture with a Cleaf Noce Daniella finish is enclosed in a wood island with waterfall ends.
Photo credit: Joe Kusumoto
5





