Concrete Floor Kitchen with Wood Countertops Ideas
Refine by:
Budget
Sort by:Popular Today
21 - 40 of 1,692 photos
Item 1 of 3
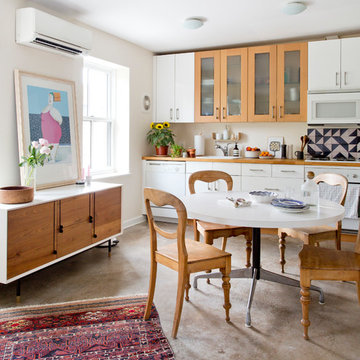
Photo: Rikki Snyder © 2017 Houzz
Kitchen - contemporary single-wall concrete floor kitchen idea in New York with a drop-in sink, flat-panel cabinets, white cabinets, wood countertops and white appliances
Kitchen - contemporary single-wall concrete floor kitchen idea in New York with a drop-in sink, flat-panel cabinets, white cabinets, wood countertops and white appliances
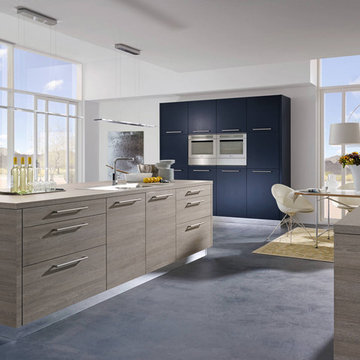
Alno AG
Inspiration for a mid-sized contemporary concrete floor eat-in kitchen remodel in New York with a drop-in sink, flat-panel cabinets, medium tone wood cabinets, wood countertops, stainless steel appliances and an island
Inspiration for a mid-sized contemporary concrete floor eat-in kitchen remodel in New York with a drop-in sink, flat-panel cabinets, medium tone wood cabinets, wood countertops, stainless steel appliances and an island
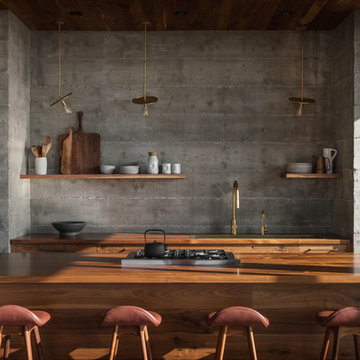
Kitchen - contemporary galley concrete floor and gray floor kitchen idea in Portland with flat-panel cabinets, medium tone wood cabinets, wood countertops, an island and brown countertops
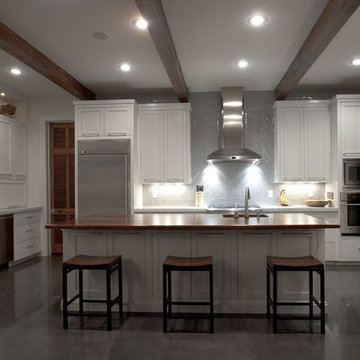
photo - Mitchel Naquin
Enclosed kitchen - large contemporary l-shaped concrete floor enclosed kitchen idea in New Orleans with an undermount sink, shaker cabinets, white cabinets, wood countertops, gray backsplash, ceramic backsplash, stainless steel appliances and an island
Enclosed kitchen - large contemporary l-shaped concrete floor enclosed kitchen idea in New Orleans with an undermount sink, shaker cabinets, white cabinets, wood countertops, gray backsplash, ceramic backsplash, stainless steel appliances and an island
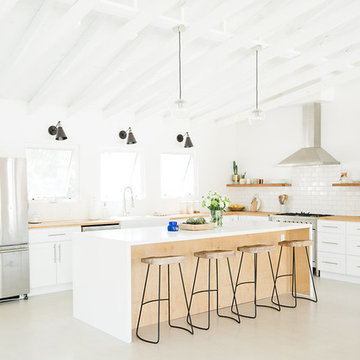
Example of a mid-sized trendy concrete floor kitchen design in San Diego with a farmhouse sink, shaker cabinets, wood countertops, stainless steel appliances and an island
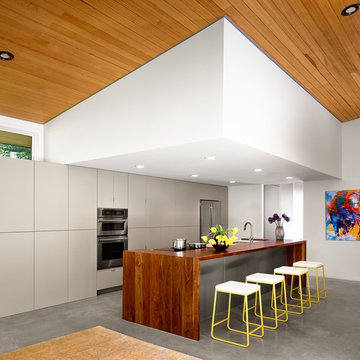
Wood island top by DeVos Woodworking, design by Stuart Sampley Architects.
Wood species: Walnut
Construction method: face grain
Special feature: "Waterfall" effect (wood returns to the floor
Size & thickness: 48" wide by" long by 1.75" thick
Edge profile: softened
Finish: Waterlox satin finish
Project location: Austin, TX
Architect: Stuart Sampley Architects
Builder: Acero Construction
Photos by: Stuart Sampley Architects
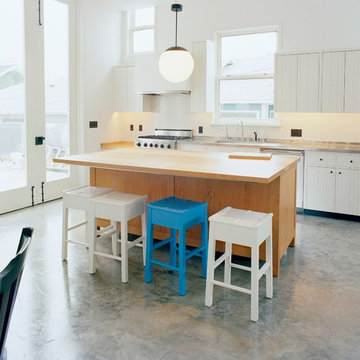
Inspiration for a coastal single-wall concrete floor eat-in kitchen remodel in San Diego with white cabinets, wood countertops, white backsplash, stainless steel appliances and an island
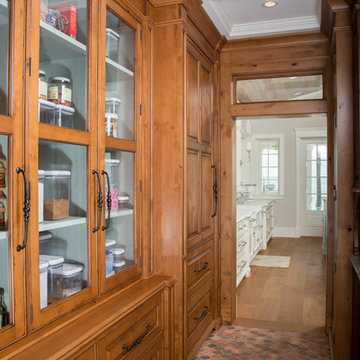
Keith Gegg
Enclosed kitchen - mid-sized traditional u-shaped concrete floor enclosed kitchen idea in Miami with an undermount sink, beaded inset cabinets, medium tone wood cabinets, wood countertops, blue backsplash and paneled appliances
Enclosed kitchen - mid-sized traditional u-shaped concrete floor enclosed kitchen idea in Miami with an undermount sink, beaded inset cabinets, medium tone wood cabinets, wood countertops, blue backsplash and paneled appliances
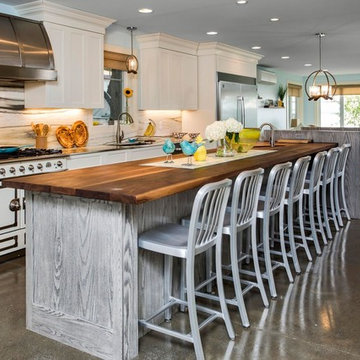
Inspiration for a large coastal single-wall concrete floor open concept kitchen remodel in Portland Maine with an undermount sink, shaker cabinets, white cabinets, wood countertops, white backsplash, stone slab backsplash, stainless steel appliances and an island
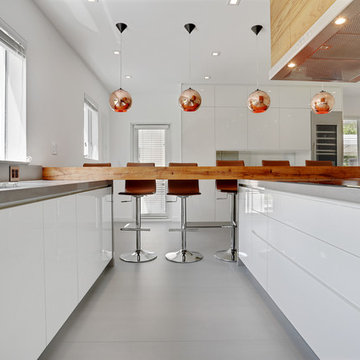
Inspiration for a mid-sized contemporary u-shaped concrete floor eat-in kitchen remodel in Miami with an undermount sink, flat-panel cabinets, white cabinets, wood countertops, stainless steel appliances and a peninsula
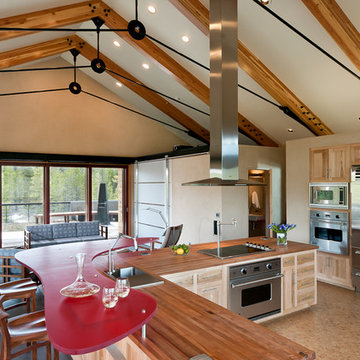
Daniel O' Connor Photography
Open concept kitchen - contemporary concrete floor and black floor open concept kitchen idea in Denver with light wood cabinets, wood countertops, stainless steel appliances, beaded inset cabinets and an island
Open concept kitchen - contemporary concrete floor and black floor open concept kitchen idea in Denver with light wood cabinets, wood countertops, stainless steel appliances, beaded inset cabinets and an island
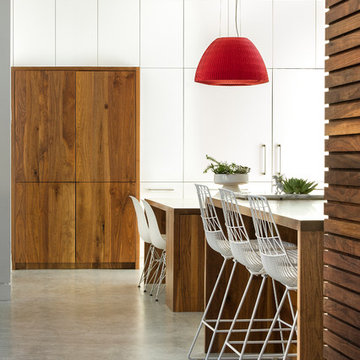
Beauty in simplicity.
Huge trendy l-shaped concrete floor eat-in kitchen photo in Orlando with an undermount sink, flat-panel cabinets, white cabinets, wood countertops, white backsplash, stone slab backsplash, paneled appliances and an island
Huge trendy l-shaped concrete floor eat-in kitchen photo in Orlando with an undermount sink, flat-panel cabinets, white cabinets, wood countertops, white backsplash, stone slab backsplash, paneled appliances and an island
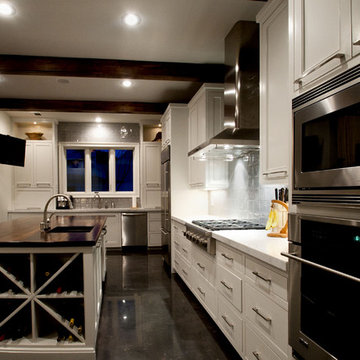
photo - Mitchel Naquin
Example of a large trendy l-shaped concrete floor and brown floor enclosed kitchen design in New Orleans with an undermount sink, shaker cabinets, white cabinets, wood countertops, gray backsplash, ceramic backsplash, stainless steel appliances and an island
Example of a large trendy l-shaped concrete floor and brown floor enclosed kitchen design in New Orleans with an undermount sink, shaker cabinets, white cabinets, wood countertops, gray backsplash, ceramic backsplash, stainless steel appliances and an island
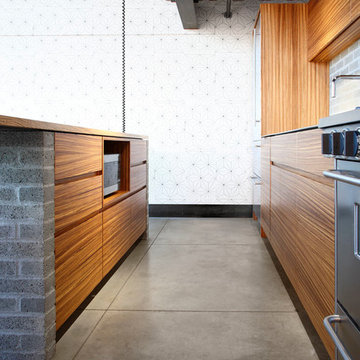
The size of the island was carefully mapped out and practical details were added such as a built-in microwave and informal seating for four to subtly flush out the amount of storage required for a functional kitchen; while installing a playful curly cord to connect power to the new island.
Photo Credit: Mark Woods

A couple wanted a weekend retreat without spending a majority of their getaway in an automobile. Therefore, a lot was purchased along the Rocky River with the vision of creating a nearby escape less than five miles away from their home. This 1,300 sf 24’ x 24’ dwelling is divided into a four square quadrant with the goal to create a variety of interior and exterior experiences while maintaining a rather small footprint.
Typically, when going on a weekend retreat one has the drive time to decompress. However, without this, the goal was to create a procession from the car to the house to signify such change of context. This concept was achieved through the use of a wood slatted screen wall which must be passed through. After winding around a collection of poured concrete steps and walls one comes to a wood plank bridge and crosses over a Japanese garden leaving all the stresses of the daily world behind.
The house is structured around a nine column steel frame grid, which reinforces the impression one gets of the four quadrants. The two rear quadrants intentionally house enclosed program space but once passed through, the floor plan completely opens to long views down to the mouth of the river into Lake Erie.
On the second floor the four square grid is stacked with one quadrant removed for the two story living area on the first floor to capture heightened views down the river. In a move to create complete separation there is a one quadrant roof top office with surrounding roof top garden space. The rooftop office is accessed through a unique approach by exiting onto a steel grated staircase which wraps up the exterior facade of the house. This experience provides an additional retreat within their weekend getaway, and serves as the apex of the house where one can completely enjoy the views of Lake Erie disappearing over the horizon.
Visually the house extends into the riverside site, but the four quadrant axis also physically extends creating a series of experiences out on the property. The Northeast kitchen quadrant extends out to become an exterior kitchen & dining space. The two-story Northwest living room quadrant extends out to a series of wrap around steps and lounge seating. A fire pit sits in this quadrant as well farther out in the lawn. A fruit and vegetable garden sits out in the Southwest quadrant in near proximity to the shed, and the entry sequence is contained within the Southeast quadrant extension. Internally and externally the whole house is organized in a simple and concise way and achieves the ultimate goal of creating many different experiences within a rationally sized footprint.
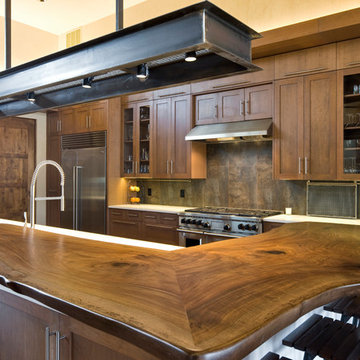
Cabinets and Woodwork by Marc Sowers. Photo by Patrick Coulie. Home Designed by EDI Architecture.
Inspiration for a huge rustic l-shaped concrete floor eat-in kitchen remodel in Albuquerque with an undermount sink, shaker cabinets, dark wood cabinets, wood countertops, multicolored backsplash, stone tile backsplash, stainless steel appliances and an island
Inspiration for a huge rustic l-shaped concrete floor eat-in kitchen remodel in Albuquerque with an undermount sink, shaker cabinets, dark wood cabinets, wood countertops, multicolored backsplash, stone tile backsplash, stainless steel appliances and an island
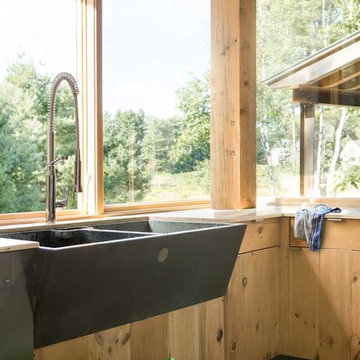
Inspiration for a mid-sized contemporary u-shaped concrete floor eat-in kitchen remodel in Orange County with flat-panel cabinets, light wood cabinets, wood countertops, stainless steel appliances, a peninsula and a farmhouse sink
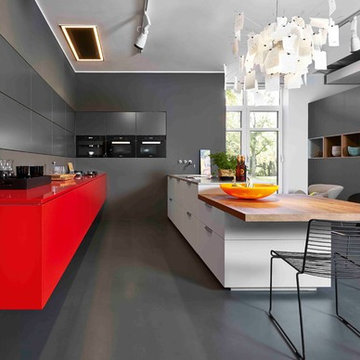
Enclosed kitchen - mid-sized contemporary single-wall concrete floor enclosed kitchen idea in Detroit with an undermount sink, flat-panel cabinets, white cabinets, wood countertops, paneled appliances and an island
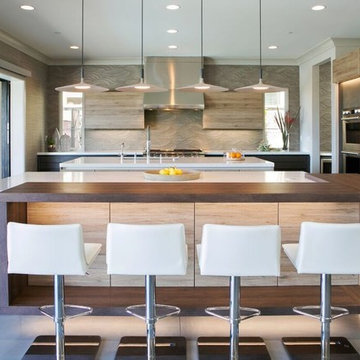
Mid-sized trendy l-shaped concrete floor and gray floor open concept kitchen photo in Orange County with an undermount sink, flat-panel cabinets, light wood cabinets, wood countertops, beige backsplash, ceramic backsplash, stainless steel appliances, an island and white countertops
Concrete Floor Kitchen with Wood Countertops Ideas
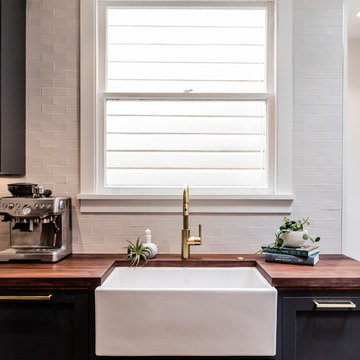
Small transitional l-shaped concrete floor kitchen photo in San Francisco with a farmhouse sink, shaker cabinets, black cabinets, wood countertops, white backsplash, ceramic backsplash, stainless steel appliances and a peninsula
2





