Concrete Floor Kitchen with Wood Countertops Ideas
Refine by:
Budget
Sort by:Popular Today
41 - 60 of 1,692 photos
Item 1 of 3
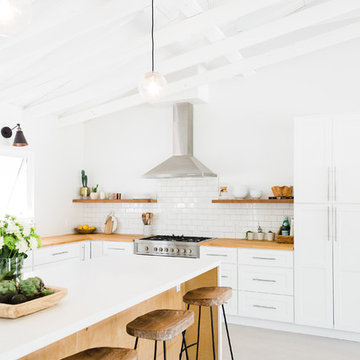
Inspiration for a large contemporary concrete floor kitchen remodel in San Diego with a farmhouse sink, shaker cabinets, white cabinets, wood countertops, white backsplash, subway tile backsplash, stainless steel appliances and an island
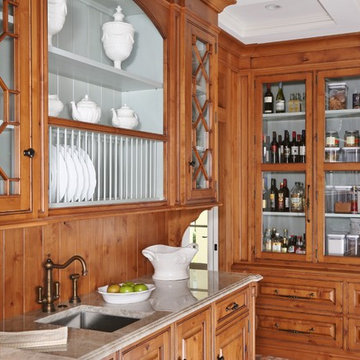
Keith Gegg
Mid-sized elegant u-shaped concrete floor enclosed kitchen photo in Miami with an undermount sink, beaded inset cabinets, medium tone wood cabinets, wood countertops, blue backsplash and paneled appliances
Mid-sized elegant u-shaped concrete floor enclosed kitchen photo in Miami with an undermount sink, beaded inset cabinets, medium tone wood cabinets, wood countertops, blue backsplash and paneled appliances
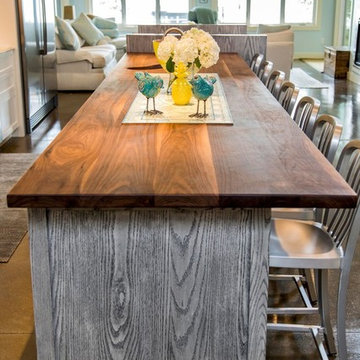
Inspiration for a large coastal single-wall concrete floor open concept kitchen remodel in Portland Maine with an undermount sink, shaker cabinets, white cabinets, wood countertops, white backsplash, stone slab backsplash, stainless steel appliances and an island
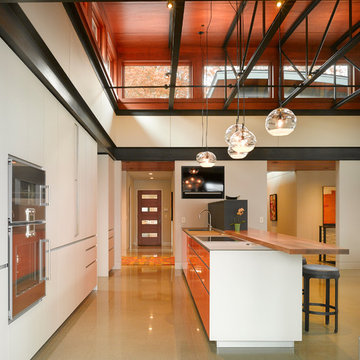
Natural light streams in everywhere through abundant glass, giving a 270 degree view of the lake. Reflecting straight angles of mahogany wood broken by zinc waves, this home blends efficiency with artistry.
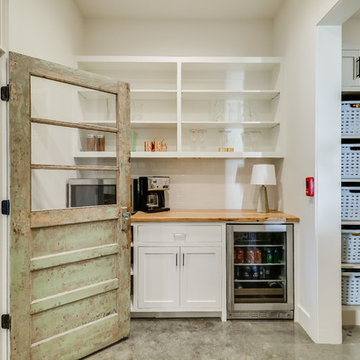
Example of a large country u-shaped concrete floor and gray floor kitchen pantry design in Jackson with a farmhouse sink, open cabinets, white cabinets, wood countertops, white backsplash, subway tile backsplash, stainless steel appliances and an island
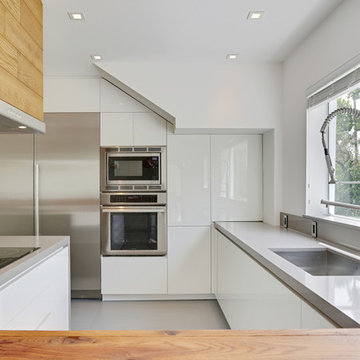
Example of a mid-sized trendy u-shaped concrete floor eat-in kitchen design in Miami with an undermount sink, flat-panel cabinets, white cabinets, wood countertops, stainless steel appliances and a peninsula
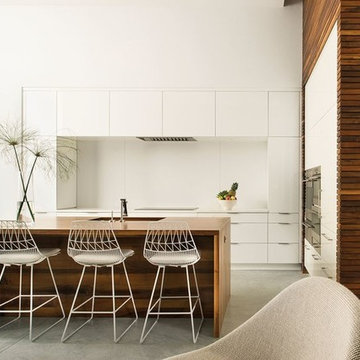
Mid-sized transitional l-shaped concrete floor and gray floor open concept kitchen photo in Austin with an undermount sink, flat-panel cabinets, white cabinets, wood countertops, stainless steel appliances, an island and white backsplash
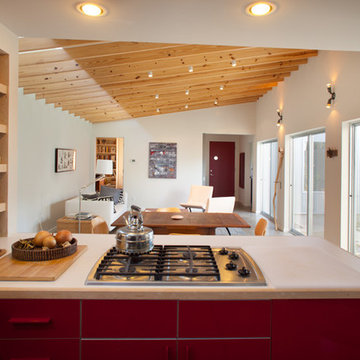
Morningside Architects, LLP
Structural Engineers: Structural Consulting Co. Inc.
Contractor:Lucas Craftsmanship
Photography: Rick Gardner Photography
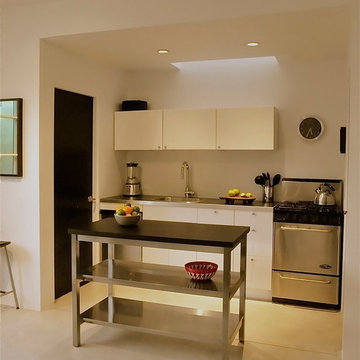
Former Santa Fe, NM Artist Studio completely gutted and renovated as a Guest House. Compact Kitchenette with 24" gas range, white full-overlay cabinets and Stainless Steel/Wood Island. Painted white walls, poured concrete floors, recessed lighting and skylight.
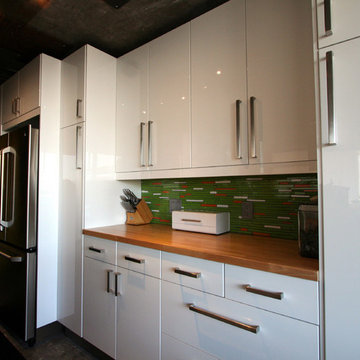
The kitchen was completely remodeled with bright white cabinetry and a colorful glass tile backsplash. Countertops are butcher block.
Example of a small trendy galley concrete floor open concept kitchen design in Other with a drop-in sink, flat-panel cabinets, white cabinets, wood countertops, green backsplash, glass tile backsplash, stainless steel appliances and a peninsula
Example of a small trendy galley concrete floor open concept kitchen design in Other with a drop-in sink, flat-panel cabinets, white cabinets, wood countertops, green backsplash, glass tile backsplash, stainless steel appliances and a peninsula
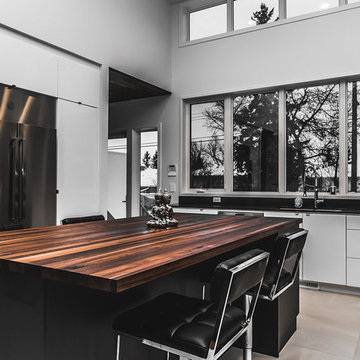
Large minimalist u-shaped concrete floor open concept kitchen photo in Phoenix with an undermount sink, flat-panel cabinets, white cabinets, wood countertops, stainless steel appliances and an island
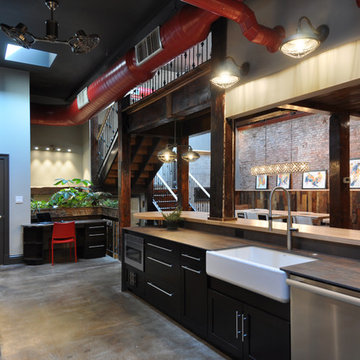
Eat-in kitchen - large industrial u-shaped concrete floor and gray floor eat-in kitchen idea in St Louis with a farmhouse sink, shaker cabinets, dark wood cabinets, wood countertops, white backsplash, subway tile backsplash, stainless steel appliances and a peninsula
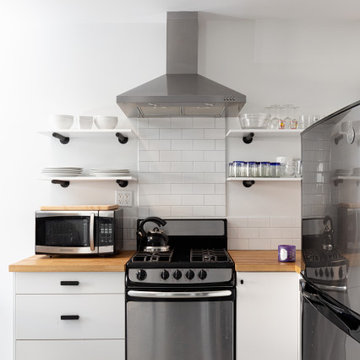
Photos by Pierre Galant Photography
Open concept kitchen - small contemporary l-shaped concrete floor open concept kitchen idea in Los Angeles with a single-bowl sink, flat-panel cabinets, white cabinets, wood countertops, white backsplash, ceramic backsplash, stainless steel appliances, no island and brown countertops
Open concept kitchen - small contemporary l-shaped concrete floor open concept kitchen idea in Los Angeles with a single-bowl sink, flat-panel cabinets, white cabinets, wood countertops, white backsplash, ceramic backsplash, stainless steel appliances, no island and brown countertops
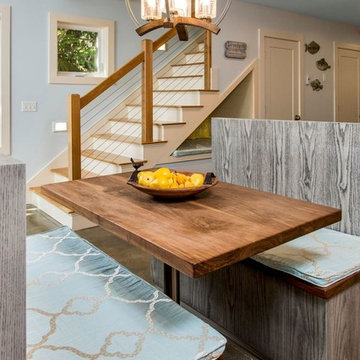
Example of a large beach style single-wall concrete floor open concept kitchen design in Portland Maine with an undermount sink, shaker cabinets, white cabinets, wood countertops, white backsplash, stone slab backsplash, stainless steel appliances and an island
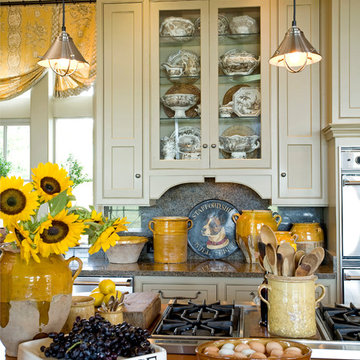
Inspiration for a mid-sized timeless single-wall concrete floor kitchen remodel in Houston with shaker cabinets, gray cabinets, wood countertops, red backsplash, stainless steel appliances and an island
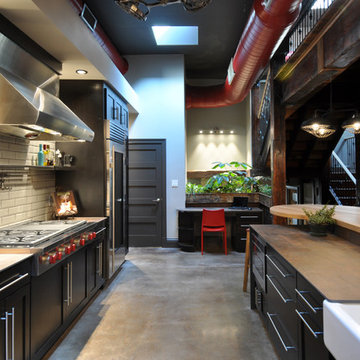
Eat-in kitchen - large industrial u-shaped concrete floor and gray floor eat-in kitchen idea in St Louis with a farmhouse sink, shaker cabinets, dark wood cabinets, wood countertops, white backsplash, subway tile backsplash, stainless steel appliances and a peninsula
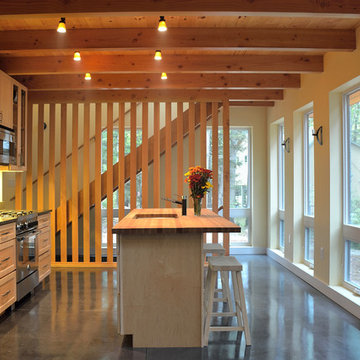
David Matero
Open concept kitchen - small contemporary concrete floor open concept kitchen idea in Portland Maine with a single-bowl sink, shaker cabinets, light wood cabinets, wood countertops, stainless steel appliances and an island
Open concept kitchen - small contemporary concrete floor open concept kitchen idea in Portland Maine with a single-bowl sink, shaker cabinets, light wood cabinets, wood countertops, stainless steel appliances and an island
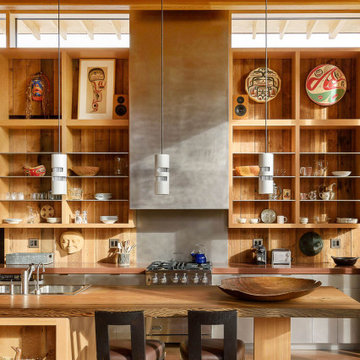
Custom kitchen with fir and steel shelving. Island counter top of reclaimed Douglas fir slab that's 2,800 years old.
Example of a trendy concrete floor and wood ceiling eat-in kitchen design in Seattle with a double-bowl sink, open cabinets, wood countertops, stainless steel appliances and an island
Example of a trendy concrete floor and wood ceiling eat-in kitchen design in Seattle with a double-bowl sink, open cabinets, wood countertops, stainless steel appliances and an island
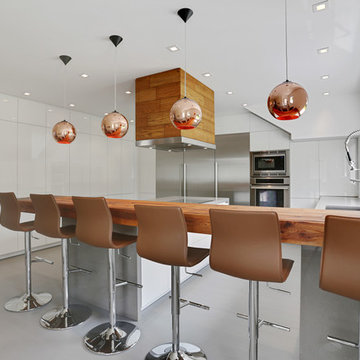
Inspiration for a mid-sized contemporary u-shaped concrete floor eat-in kitchen remodel in Miami with an undermount sink, flat-panel cabinets, white cabinets, wood countertops, stainless steel appliances and a peninsula
Concrete Floor Kitchen with Wood Countertops Ideas
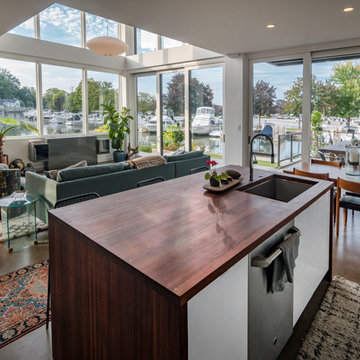
A couple wanted a weekend retreat without spending a majority of their getaway in an automobile. Therefore, a lot was purchased along the Rocky River with the vision of creating a nearby escape less than five miles away from their home. This 1,300 sf 24’ x 24’ dwelling is divided into a four square quadrant with the goal to create a variety of interior and exterior experiences while maintaining a rather small footprint.
Typically, when going on a weekend retreat one has the drive time to decompress. However, without this, the goal was to create a procession from the car to the house to signify such change of context. This concept was achieved through the use of a wood slatted screen wall which must be passed through. After winding around a collection of poured concrete steps and walls one comes to a wood plank bridge and crosses over a Japanese garden leaving all the stresses of the daily world behind.
The house is structured around a nine column steel frame grid, which reinforces the impression one gets of the four quadrants. The two rear quadrants intentionally house enclosed program space but once passed through, the floor plan completely opens to long views down to the mouth of the river into Lake Erie.
On the second floor the four square grid is stacked with one quadrant removed for the two story living area on the first floor to capture heightened views down the river. In a move to create complete separation there is a one quadrant roof top office with surrounding roof top garden space. The rooftop office is accessed through a unique approach by exiting onto a steel grated staircase which wraps up the exterior facade of the house. This experience provides an additional retreat within their weekend getaway, and serves as the apex of the house where one can completely enjoy the views of Lake Erie disappearing over the horizon.
Visually the house extends into the riverside site, but the four quadrant axis also physically extends creating a series of experiences out on the property. The Northeast kitchen quadrant extends out to become an exterior kitchen & dining space. The two-story Northwest living room quadrant extends out to a series of wrap around steps and lounge seating. A fire pit sits in this quadrant as well farther out in the lawn. A fruit and vegetable garden sits out in the Southwest quadrant in near proximity to the shed, and the entry sequence is contained within the Southeast quadrant extension. Internally and externally the whole house is organized in a simple and concise way and achieves the ultimate goal of creating many different experiences within a rationally sized footprint.
Photo: Sergiu Stoian
3





