Porch
Refine by:
Budget
Sort by:Popular Today
161 - 180 of 3,953 photos
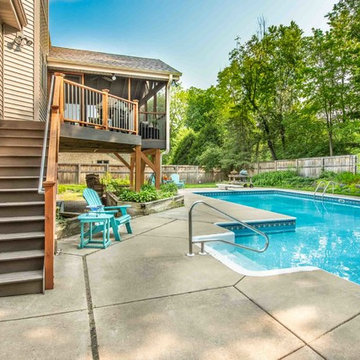
Because the home has a fully exposed basement, it was important that our design did not block the lower level windows and patio doors. There is now proper space for grilling and a clear path from the house, through the porch, down the stairs, to the pool.
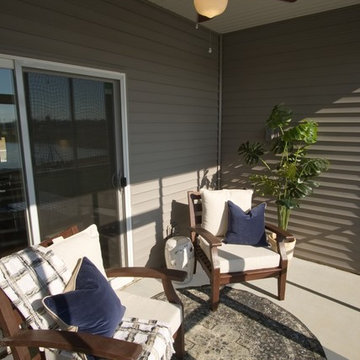
This is an example of a mid-sized craftsman concrete screened-in back porch design in Louisville with a roof extension.
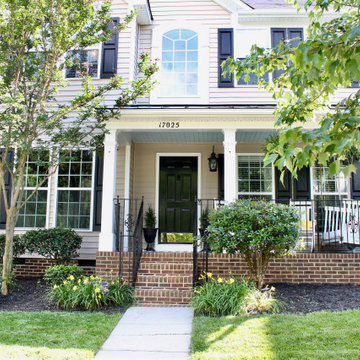
This beautiful front porch features owners children's crib transformed swing! What a wonderful way to repurpose at the same time to reminisce some old time.
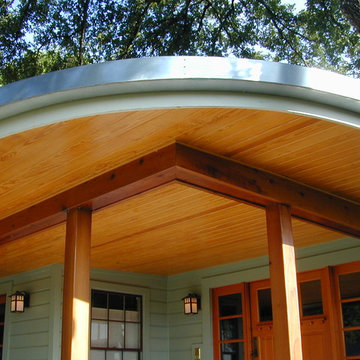
The new front porch on the home extends the interior living space outward. At nearly 15 feet deep, the porch provides ample shade from the hot, Texas sun and is an inviting entrance to the home. The porch is a gathering place for the homeowners, their children and the neighbors.
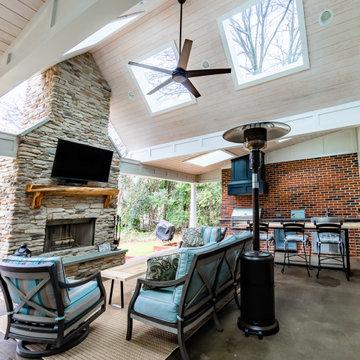
Large vaulted ceiling, masonry fire place, custom solid wood mantle, skylights, and stained concrete on this expansive porch in Charlotte. Outdoor kitchen with concrete countertops and custom vent hood for the grill.
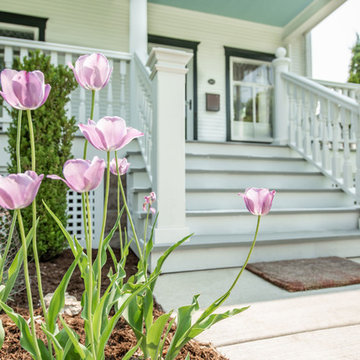
The look and feel and size of the railing components matches the historic appearance, and the lattice is one of the low maintenance features that was able to be installed. Proper graspable handrails are installed at the stairway in order to meet modern building code, one of those little features where current needs trump historic appearance.
A&J Photography, Inc.
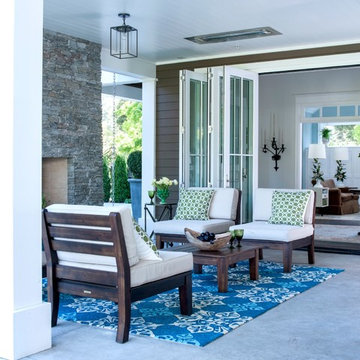
Patio space off the kitchen and the entry. The bi-fold doors open to the entry and the living room giving the client a larger entertaining space when needed. The infra red heaters in the ceiling make this a year round space. photo: David Duncan Livingston
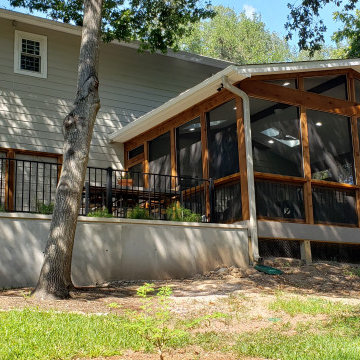
Our design for this project was multi-faceted and consisted of a large screened room with a new patio and outdoor kitchen area. You could say those were the main attractions. In addition, several amenities filled out the homeowners’ dream outdoor space, making it complete. These included a planter integrated into the concrete patio, a custom trellis on the patio, and a privacy wall at the end of the patio.
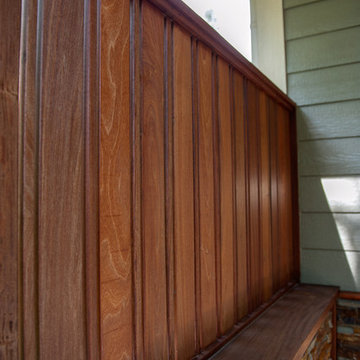
This privacy fence was built from Ipe wood and includes a built in bench for added seating. Ipe wood has proven to last 75 years without rotting and very little maintenance.
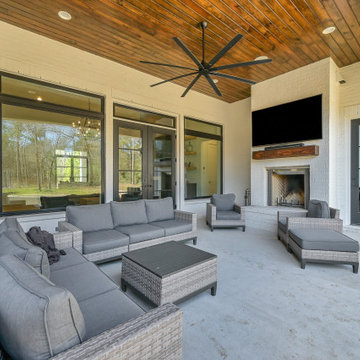
This is an example of a large transitional concrete back porch design in Houston with a fireplace and a roof extension.
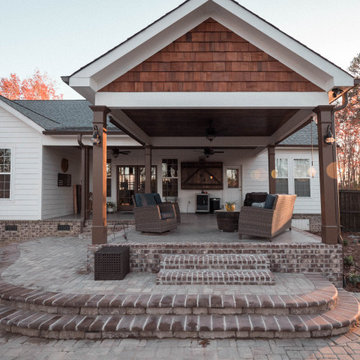
A new porch addition overlooking the pool and backyard entertaining space. This extension took the existing porch from simply to being a way in and out of the house to being a new outdoor living room. Lots of room for seating and a fan to keep cool breezes blowing.
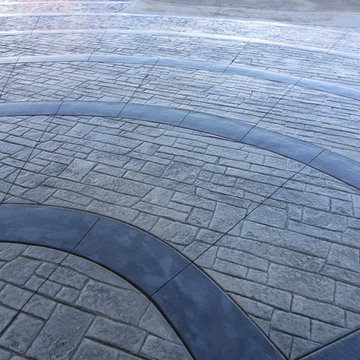
Stamped and Stained entry way for a commercial building
Inspiration for a huge timeless concrete porch remodel in Oklahoma City
Inspiration for a huge timeless concrete porch remodel in Oklahoma City
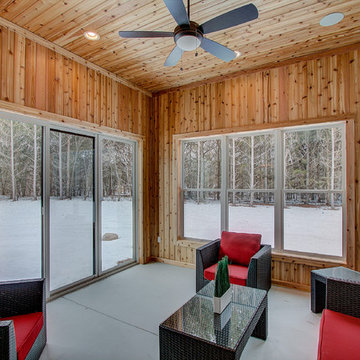
Mid-sized classic concrete screened-in back porch idea in Milwaukee with a roof extension
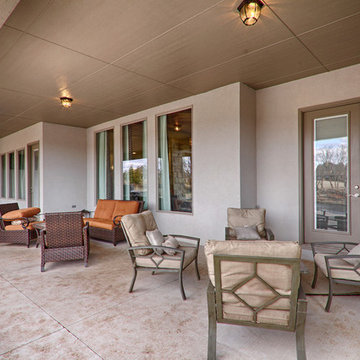
Patio for hanging out by the pool
Inspiration for a large modern concrete back porch remodel in Oklahoma City with a roof extension
Inspiration for a large modern concrete back porch remodel in Oklahoma City with a roof extension
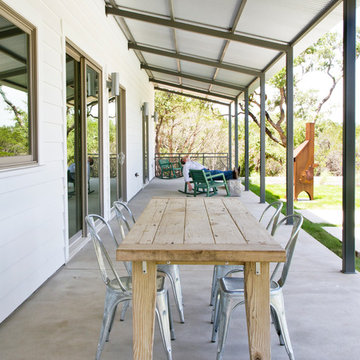
Adrienne Breaux
Farmhouse concrete porch photo in Austin with a roof extension
Farmhouse concrete porch photo in Austin with a roof extension
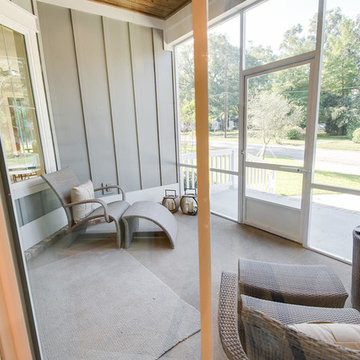
This elegant custom designed home is located in the charming fruit and nut district of Fairhope, Al. This house has 3 comfortable porches where you can relax and take in the bay breeze.
Built By: Gene Evans Marquee Custom Home Builders, LLC
Designed By: Bob Chatham Custom Home Designs
Photos By: Ray Baker
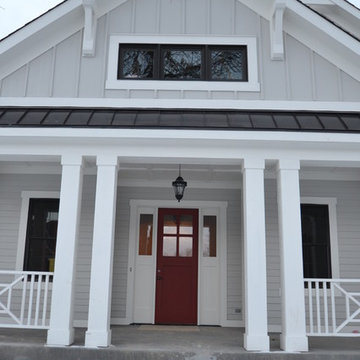
The little red door by Hearth & Stone Builders LLC
Mid-sized classic concrete front porch idea in Indianapolis
Mid-sized classic concrete front porch idea in Indianapolis
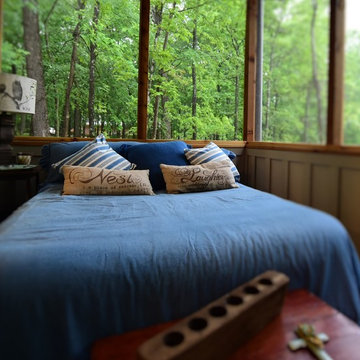
Eric Glemser
Mid-sized mountain style concrete screened-in back porch photo in Other with a roof extension
Mid-sized mountain style concrete screened-in back porch photo in Other with a roof extension
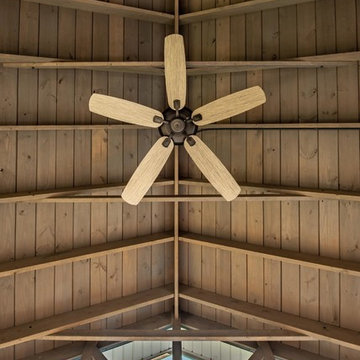
The exposed rafters, plank ceiling, and collar ties are visible along with the timbered gable end of the porch.
Mid-sized mountain style concrete back porch idea in Other with a roof extension
Mid-sized mountain style concrete back porch idea in Other with a roof extension
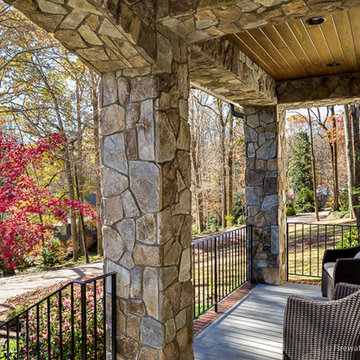
This new construction infill project fits perfectly with the existing character of the neighborhood. Painted brick and stone columns frame the entryway while you relax on the front porch. Stained cypress ceiling complete the space.
Kris Decker/Firewater Photography
9





