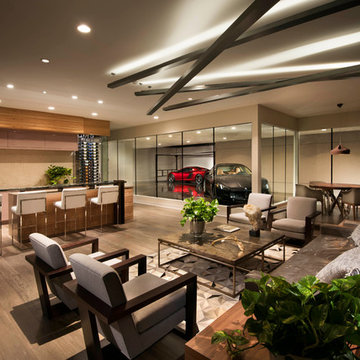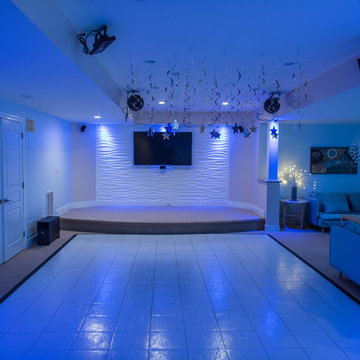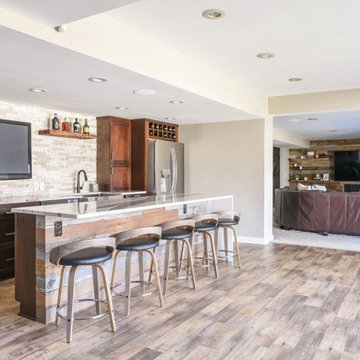Contemporary Basement Ideas & Designs
Refine by:
Budget
Sort by:Popular Today
41 - 60 of 20,593 photos
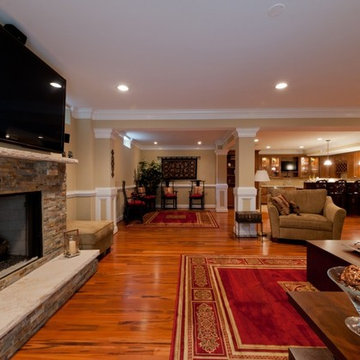
2012 NARI CAPITAL COTY, MERIT AWARD WINNER, RESIDENTIAL BASEMENT INTERIOR
A newer house in the suburb of Ashburn, Virginia, is home to this military couple. With a growing family and a daughter moving back home, they were in need of more space. An unfinished basement offered plenty of space for a remodel, but coming up with a desirable floor plan was difficult due to the location of a stairway that the builder had installed and the location of the furnace and hot water heater.
Working with Michael Nash Design, Build & Homes, the couple came up with a plan that moved the furnace and hot water heater to a storage room and redirected the stairway in order to create a workable layout. The primary goal was to have a home office, full bathroom, guest bedroom and a large entertaining area.
The focal point of the design is a new gas fireplace embedded in ledge stone with a large LED television above it. A bar with custom cabinetry, exotic stone countertops and decorative pendant lighting creates a central area for the family to gather.
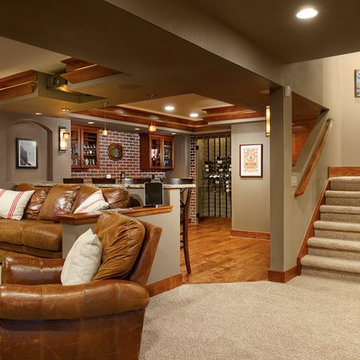
The home theater, custom wet bar and wine cellar are central elements to this extensive basement remodeling project. Photo by Jeff Panis.
Trendy basement photo in Denver
Trendy basement photo in Denver
Find the right local pro for your project
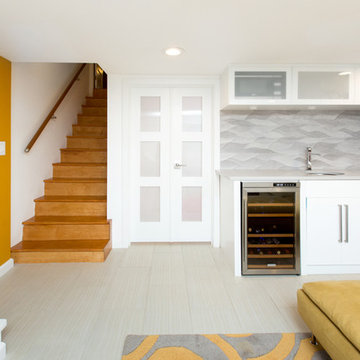
Integrated exercise room and office space, entertainment room with minibar and bubble chair, play room with under the stairs cool doll house, steam bath
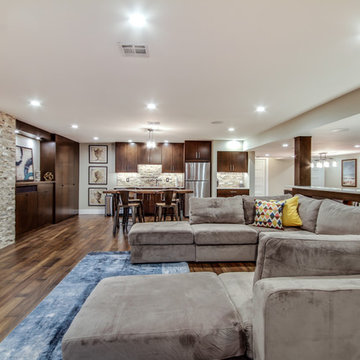
Jose Alfano
Example of a large trendy look-out medium tone wood floor basement design in Philadelphia with beige walls and no fireplace
Example of a large trendy look-out medium tone wood floor basement design in Philadelphia with beige walls and no fireplace
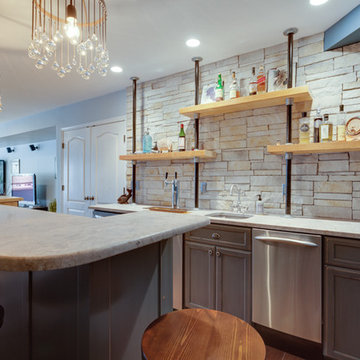
This fun, open and contemporary bar was designed by Reico Kitchen & Bath in Springfield, VA in collaboration with Adam Kosna of Kosna Design Remodeling and features cabinets from Woodharbor in the Madison Maple door style in the Sawyer Smoke Stack finish.
Photos by BTW Images LLC, www.btwimages.com.
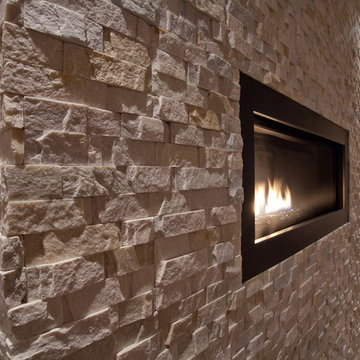
Basement finish (wet bar, theater room, and bathroom) by HighCraft Builders. Photos by Harper Point Photography.
Example of a trendy basement design in Denver
Example of a trendy basement design in Denver
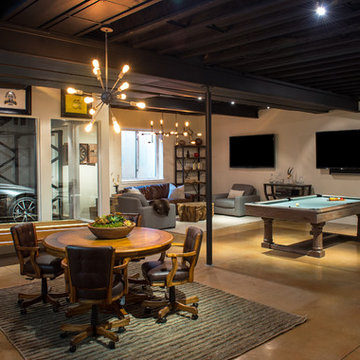
Industrial Contemporary Home located in the Cherry Creek neighborhood of Denver, Colorado.
Example of a trendy concrete floor basement design in Denver
Example of a trendy concrete floor basement design in Denver
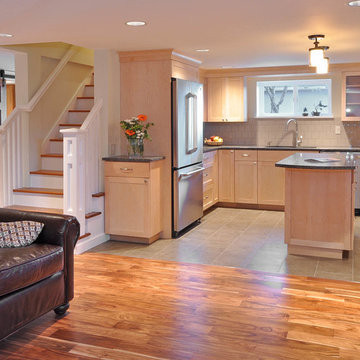
This basement remodel has it all: kitchen, living room, bathroom, laundry room, and plenty of storage! Featuring a floating wood floor and craftsman staircase.
Photography: Dawn Fast AKBD, R4 Construction
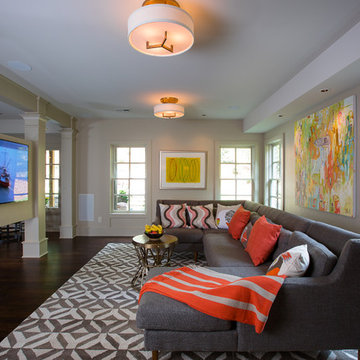
Terrace Level Media Room. Photo by Greg Willett.
Large trendy walk-out dark wood floor basement photo in Atlanta with beige walls and no fireplace
Large trendy walk-out dark wood floor basement photo in Atlanta with beige walls and no fireplace
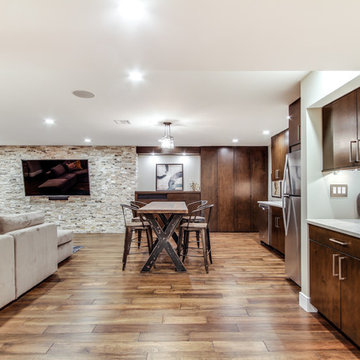
Jose Alfano
Basement - large contemporary look-out medium tone wood floor basement idea in Philadelphia with beige walls and no fireplace
Basement - large contemporary look-out medium tone wood floor basement idea in Philadelphia with beige walls and no fireplace
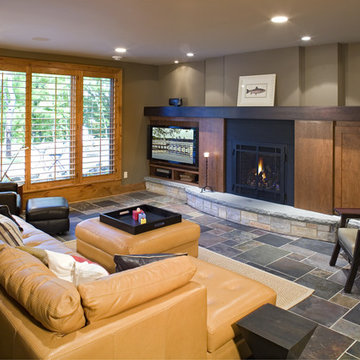
Photography: Landmark Photography | Interior Design: Bruce Kading Interior Design
Large trendy walk-out basement photo in Minneapolis with beige walls and a standard fireplace
Large trendy walk-out basement photo in Minneapolis with beige walls and a standard fireplace
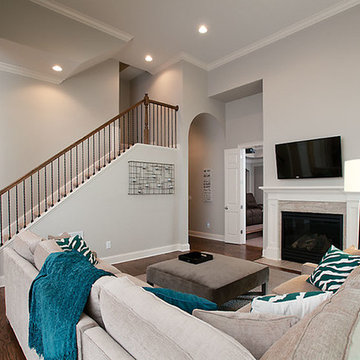
Photographer: Jan Stittleburg
Inspiration for a large contemporary walk-out dark wood floor basement remodel in Atlanta with gray walls and a standard fireplace
Inspiration for a large contemporary walk-out dark wood floor basement remodel in Atlanta with gray walls and a standard fireplace
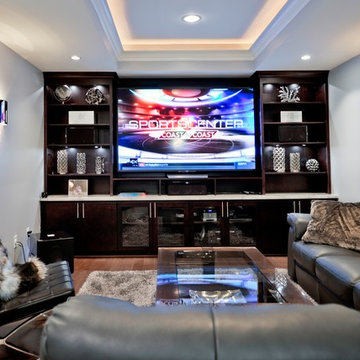
This gorgeous basement has an open and inviting entertainment area, bar area, theater style seating, gaming area, a full bath, exercise room and a full guest bedroom for in laws. Across the French doors is the bar seating area with gorgeous pin drop pendent lights, exquisite marble top bar, dark espresso cabinetry, tall wine Capitan, and lots of other amenities. Our designers introduced a very unique glass tile backsplash tile to set this bar area off and also interconnect this space with color schemes of fireplace area; exercise space is covered in rubber floorings, gaming area has a bar ledge for setting drinks, custom built-ins to display arts and trophies, multiple tray ceilings, indirect lighting as well as wall sconces and drop lights; guest suite bedroom and bathroom, the bath was designed with a walk in shower, floating vanities, pin hanging vanity lights,
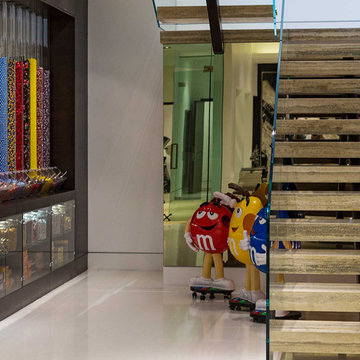
Berlyn Photography.
Example of a large trendy basement design in Los Angeles
Example of a large trendy basement design in Los Angeles
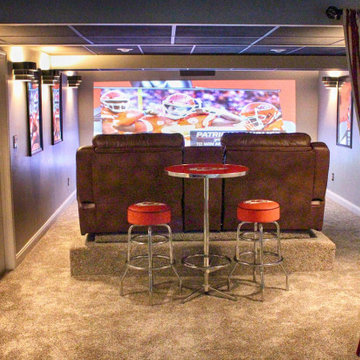
Kansas City Remodel & Handyman Allen LLC, Overland Park, Kansas, 2021 Regional CotY Award Winner, Basement Under $100,000
Example of a mid-sized trendy underground carpeted basement design in Kansas City with a bar
Example of a mid-sized trendy underground carpeted basement design in Kansas City with a bar
Contemporary Basement Ideas & Designs
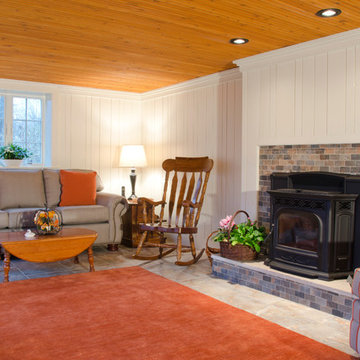
Basement - mid-sized contemporary walk-out ceramic tile basement idea in Manchester with white walls, a standard fireplace and a brick fireplace

This formerly unfinished basement in Montclair, NJ, has plenty of new space - a powder room, entertainment room, large bar, large laundry room and a billiard room. The client sourced a rustic bar-top with a mix of eclectic pieces to complete the interior design. MGR Construction Inc.; In House Photography.
3






