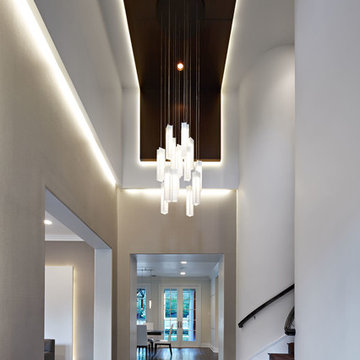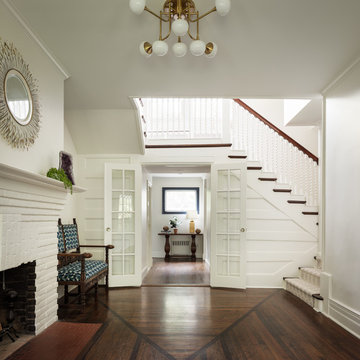Contemporary Entryway Ideas
Refine by:
Budget
Sort by:Popular Today
61 - 80 of 7,287 photos
Item 1 of 3
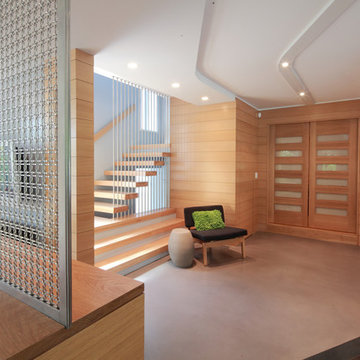
“Compelling.” That’s how one of our judges characterized this stair, which manages to embody both reassuring solidity and airy weightlessness. Architect Mahdad Saniee specified beefy maple treads—each laminated from two boards, to resist twisting and cupping—and supported them at the wall with hidden steel hangers. “We wanted to make them look like they are floating,” he says, “so they sit away from the wall by about half an inch.” The stainless steel rods that seem to pierce the treads’ opposite ends are, in fact, joined by threaded couplings hidden within the thickness of the wood. The result is an assembly whose stiffness underfoot defies expectation, Saniee says. “It feels very solid, much more solid than average stairs.” With the rods working in tension from above and compression below, “it’s very hard for those pieces of wood to move.”
The interplay of wood and steel makes abstract reference to a Steinway concert grand, Saniee notes. “It’s taking elements of a piano and playing with them.” A gently curved soffit in the ceiling reinforces the visual rhyme. The jury admired the effect but was equally impressed with the technical acumen required to achieve it. “The rhythm established by the vertical rods sets up a rigorous discipline that works with the intricacies of stair dimensions,” observed one judge. “That’s really hard to do.”
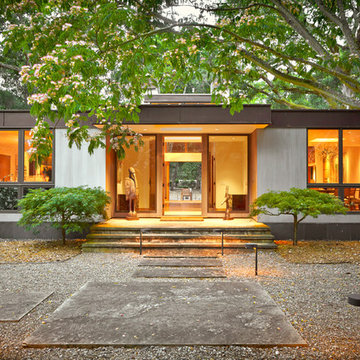
Brian Mahany photographer
This view looks through the open front door through the gallery to the back patio. On the left is the kitchen, on the right is the formal dining room. Part of the owner's extensive painting and sculpture collection can be seen on the front porch and through the windows.
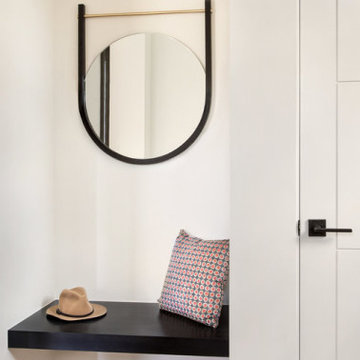
In this beautiful home, our Boulder studio used a neutral palette that let natural materials shine when mixed with intentional pops of color. As long-time meditators, we love creating meditation spaces where our clients can relax and focus on renewal. In a quiet corner guest room, we paired an ultra-comfortable lounge chair in a rich aubergine with a warm earth-toned rug and a bronze Tibetan prayer bowl. We also designed a spa-like bathroom showcasing a freestanding tub and a glass-enclosed shower, made even more relaxing by a glimpse of the greenery surrounding this gorgeous home. Against a pure white background, we added a floating stair, with its open oak treads and clear glass handrails, which create a sense of spaciousness and allow light to flow between floors. The primary bedroom is designed to be super comfy but with hidden storage underneath, making it super functional, too. The room's palette is light and restful, with the contrasting black accents adding energy and the natural wood ceiling grounding the tall space.
---
Joe McGuire Design is an Aspen and Boulder interior design firm bringing a uniquely holistic approach to home interiors since 2005.
For more about Joe McGuire Design, see here: https://www.joemcguiredesign.com/
To learn more about this project, see here:
https://www.joemcguiredesign.com/boulder-trailhead
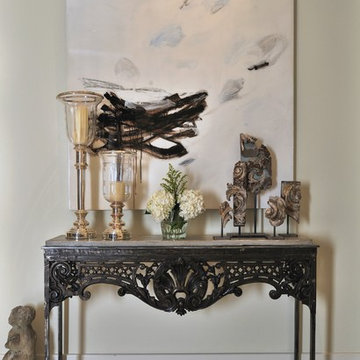
Houston Tanglewood Estate Foyer Venue
Contemporary mixed with French Antiques for a dramatic wall space.
Inspiration for a large contemporary limestone floor foyer remodel in Houston with beige walls
Inspiration for a large contemporary limestone floor foyer remodel in Houston with beige walls
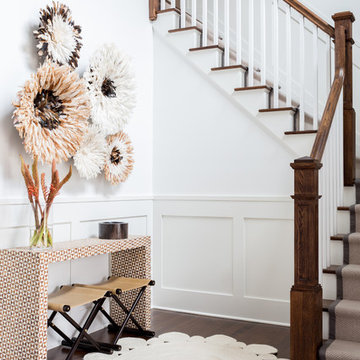
Interior Design, Custom Millwork & Furniture Design by Chango & Co.
Photography by Raquel Langworthy
See the story in Domino Magazine
Large trendy medium tone wood floor and brown floor entryway photo in New York with white walls and a white front door
Large trendy medium tone wood floor and brown floor entryway photo in New York with white walls and a white front door
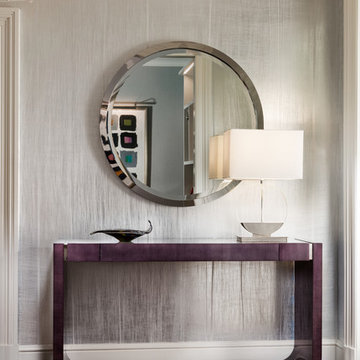
Sargent Photography
J/Howard Design Inc
Inspiration for a small contemporary dark wood floor and brown floor entryway remodel in New York with metallic walls and a white front door
Inspiration for a small contemporary dark wood floor and brown floor entryway remodel in New York with metallic walls and a white front door
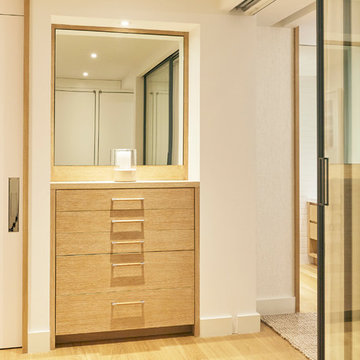
Marius Chira Photography
Mid-sized trendy light wood floor entryway photo in New York with white walls and a white front door
Mid-sized trendy light wood floor entryway photo in New York with white walls and a white front door
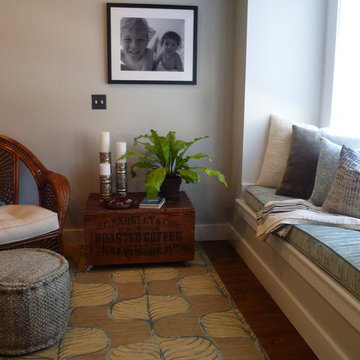
The step-up entry sitting area includes the first of two window seats, and is fitted with a custom velvet window cushion. The antique box was important to the couple so we added locking caster wheels to raise its height and used it as a side table.
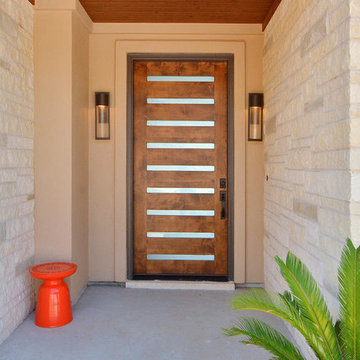
Twist Tours
Entryway - large contemporary concrete floor and gray floor entryway idea in Austin with beige walls and a medium wood front door
Entryway - large contemporary concrete floor and gray floor entryway idea in Austin with beige walls and a medium wood front door
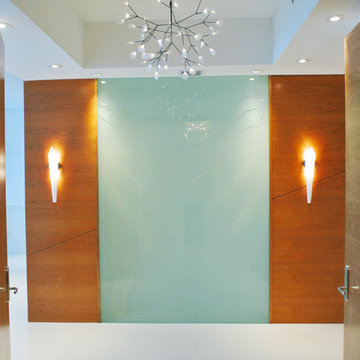
AVENTURA MAGAZINE selected our client’s Bath Club luxury 5000 Sf ocean front apartment in Miami Beach, to publish it in their issue and they Said:
Story by Linda Marx, Photography by Pablo Corredor
Light & Bright!
…… I wanted more open space, light and a supreme airy feeling,” she says. “With the glass design making a statement, it quickly became the star of the show.”…….
….. To add texture and depth, Corredor custom created wood doors here, and in other areas of the home. They provide a nice contrast to the open Florida tropical feel. “I added character to the openness by using exotic cherry wood,” she says. “I repeated this throughout the home and it works well.”
Known for capturing the client’s vision while adding her own innovative twists, Corredor lightened the family room, giving it a contemporary and modern edge with colorful art and matching throw pillows on the sofas. She added a large beige leather ottoman as the center coffee table in the room. This round piece was punctuated with a bold-toned flowering plant atop. It effortlessly matches the pillows and colors of the contemporary canvas.
Miami,
Miami Interior Designers,
Miami Interior Designer,
Interior Designers Miami,
Interior Designer Miami,
Modern Interior Designers,
Modern Interior Designer,
Modern interior decorators,
Modern interior decorator,
Contemporary Interior Designers,
Contemporary Interior Designer,
Interior design decorators,
Interior design decorator,
Interior Decoration and Design,
Black Interior Designers,
Black Interior Designer,
Interior designer,
Interior designers,
Interior design decorators,
Interior design decorator,
Home interior designers,
Home interior designer,
Interior design companies,
Interior decorators,
Interior decorator,
Decorators,
Decorator,
Miami Decorators,
Miami Decorator,
Decorators Miami,
Decorator Miami,
Interior Design Firm,
Interior Design Firms,
Interior Designer Firm,
Interior Designer Firms,
Interior design,
Interior designs,
Home decorators,
Interior decorating Miami,
Best Interior Designers,
Interior design decorator,
Modern,
Pent house design,
white interiors,
Miami, South Miami, Miami Beach, South Beach, Williams Island, Sunny Isles, Surfside, Fisher Island, Aventura, Brickell, Brickell Key, Key Biscayne, Coral Gables, CocoPlum, Coconut Grove, Pinecrest, Miami Design District, Golden Beach, Downtown Miami, Miami Interior Designers, Miami Interior Designer, Interior Designers Miami, Modern Interior Designers, Modern Interior Designer, Modern interior decorators, Contemporary Interior Designers, Interior decorators, Interior decorator , Interior designer, Interior designers, Luxury, modern, best, unique, real estate, decor
J Design Group – Miami Interior Design Firm – Modern – Contemporary
Contact us: (305) 444-4611
http://www.JDesignGroup.com
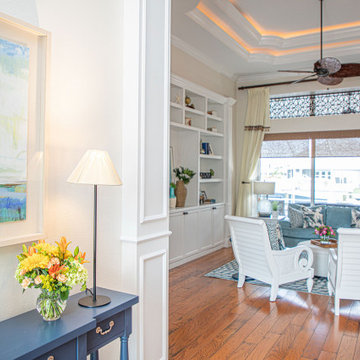
30-year old home gets a refresh to a coastal comfort.
---
Project designed by interior design studio Home Frosting. They serve the entire Tampa Bay area including South Tampa, Clearwater, Belleair, and St. Petersburg.
For more about Home Frosting, see here: https://homefrosting.com/
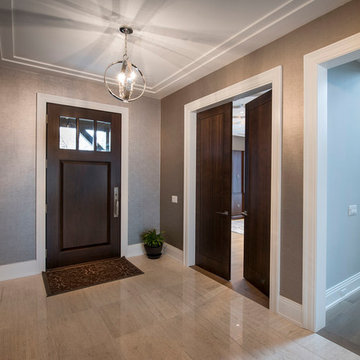
Entryway - mid-sized contemporary light wood floor and beige floor entryway idea in Miami with gray walls and a dark wood front door
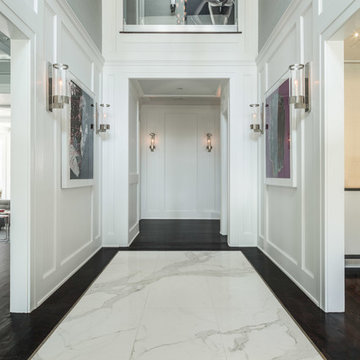
Foyer - mid-sized contemporary porcelain tile and white floor foyer idea in New York with white walls
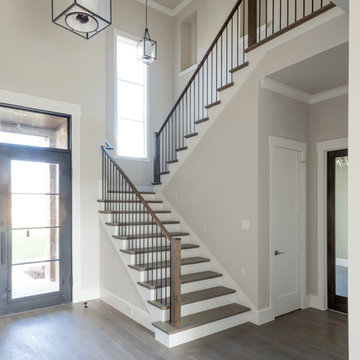
A Modern Texas Artisan custom build in Richardson, Texas. This home is warm and inviting and built with a family in mind. An earthy color palette and natural elements are used throughout the space to embrace the craftsman modern style. We worked with the builder to design this home from ground up.
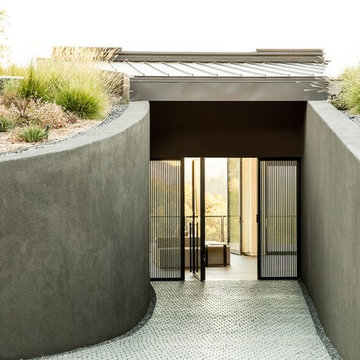
Inspiration for a large contemporary white floor entryway remodel in San Francisco with gray walls and a glass front door
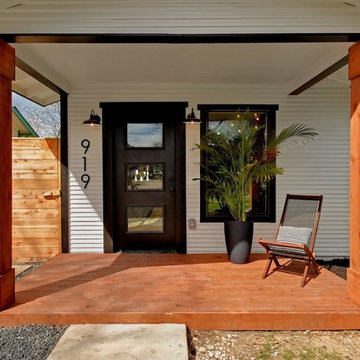
Photo by TwistTours.com
Inspiration for a mid-sized contemporary entryway remodel in Austin
Inspiration for a mid-sized contemporary entryway remodel in Austin
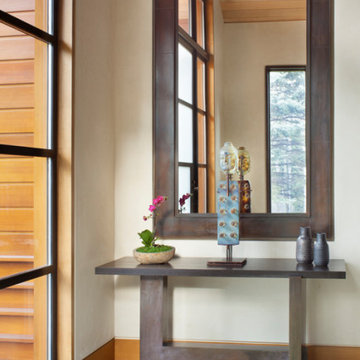
Our Aspen studio believes in designing homes that are in harmony with the surrounding nature, and this gorgeous home is a shining example of our holistic design philosophy. In each room, we used beautiful tones of wood, neutrals, and earthy colors to sync with the natural colors outside. Soft furnishings and elegant decor lend a luxe element to the space. We also added a mini table tennis table for recreation. A large fireplace, thoughtfully placed mirrors and artworks, and well-planned lighting designs create a harmonious vibe in this stunning home.
---
Joe McGuire Design is an Aspen and Boulder interior design firm bringing a uniquely holistic approach to home interiors since 2005.
For more about Joe McGuire Design, see here: https://www.joemcguiredesign.com/
To learn more about this project, see here:
https://www.joemcguiredesign.com/bay-street
Contemporary Entryway Ideas
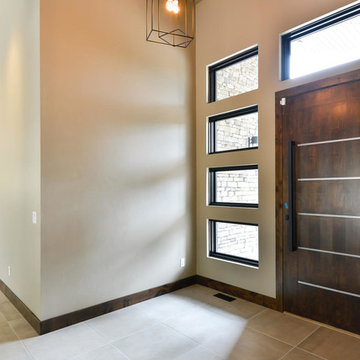
Entryway - mid-sized contemporary porcelain tile and beige floor entryway idea in Denver with beige walls and a dark wood front door
4






