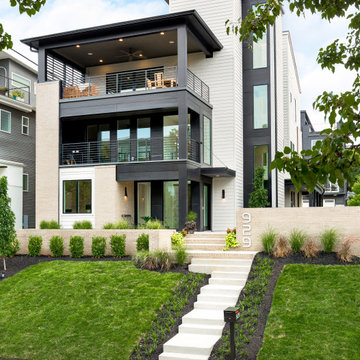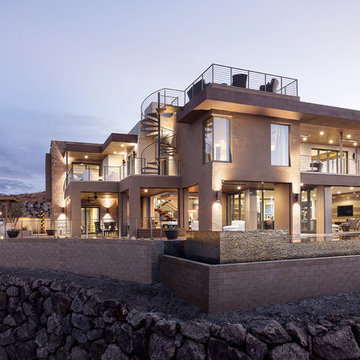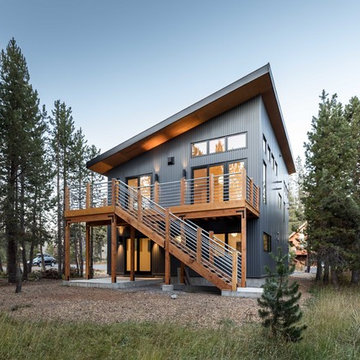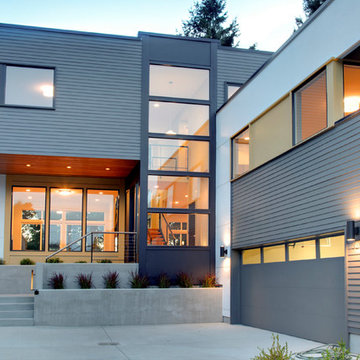Contemporary Exterior Home Ideas
Refine by:
Budget
Sort by:Popular Today
521 - 540 of 259,935 photos
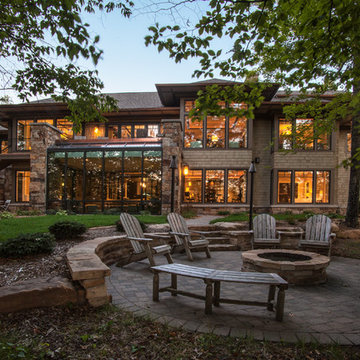
Saari & Forrai Photography
Briarwood II Construction
Example of a large trendy beige three-story mixed siding exterior home design in Minneapolis with a shingle roof
Example of a large trendy beige three-story mixed siding exterior home design in Minneapolis with a shingle roof

Example of a large trendy multicolored three-story mixed siding house exterior design in Other with a metal roof
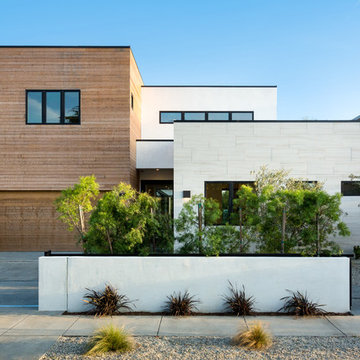
Clark Dugger Photography
Large contemporary white two-story mixed siding exterior home idea in Los Angeles
Large contemporary white two-story mixed siding exterior home idea in Los Angeles
Find the right local pro for your project
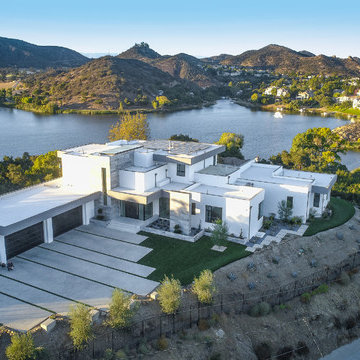
Inspiration for a huge contemporary white two-story stucco exterior home remodel in Los Angeles
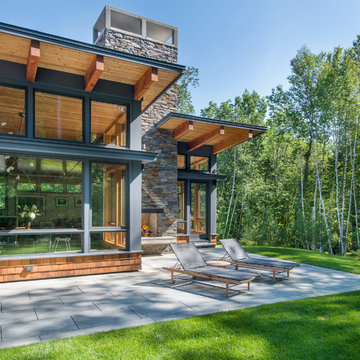
This house is discreetly tucked into its wooded site in the Mad River Valley near the Sugarbush Resort in Vermont. The soaring roof lines complement the slope of the land and open up views though large windows to a meadow planted with native wildflowers. The house was built with natural materials of cedar shingles, fir beams and native stone walls. These materials are complemented with innovative touches including concrete floors, composite exterior wall panels and exposed steel beams. The home is passively heated by the sun, aided by triple pane windows and super-insulated walls.
Photo by: Nat Rea Photography
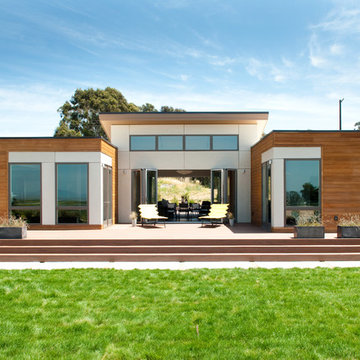
Back Exterior of the Breezehouse by Blu Homes.
Photo by Adza
Example of a mid-sized trendy brown one-story wood flat roof design in San Francisco
Example of a mid-sized trendy brown one-story wood flat roof design in San Francisco

Exterior deck doubles the living space for my teeny tiny house! All the wood for the deck is reclaimed from fallen trees and siding from an old house. The french doors and kitchen window is also reclaimed. Photo: Chibi Moku
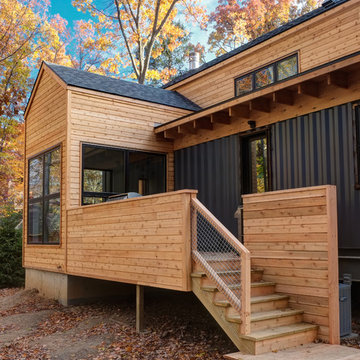
Designers gave the house a wood-and-steel façade that blends traditional and industrial elements.Photography by Eric Hausman
Designers gave the house a wood-and-steel façade that blends traditional and industrial elements. This home’s noteworthy steel shipping container construction material, offers a streamlined aesthetic and industrial vibe, with sustainable attributes and strength. Recycled shipping containers are fireproof, impervious to water and stronger than traditional building materials. Inside, muscular concrete walls, burnished cedar beams and custom oak cabinetry give the living spaces definition, decorative might, and storage and seating options.
For more than 40 years, Fredman Design Group has been in the business of Interior Design. Throughout the years, we’ve built long-lasting relationships with our clients through our client-centric approach. When creating designs, our decisions depend on the personality of our clients—their dreams and their aspirations. We manifest their lifestyle by incorporating elements of design with those of our clients to create a unique environment, down to the details of the upholstery and accessories. We love it when a home feels finished and lived in, with various layers and textures.
While each of our clients and their stories has varied over the years, they’ve come to trust us with their projects—whether it’s a single room to the larger complete renovation, addition, or new construction.
They value the collaborative team that is behind each project, embracing the diversity that each designer is able to bring to their project through their love of art, travel, fashion, nature, history, architecture or film—ultimately falling in love with the nurturing environments we create for them.
We are grateful for the opportunity to tell each of clients’ stories through design. What story can we help you tell?
Call us today to schedule your complimentary consultation - 312-587-9184
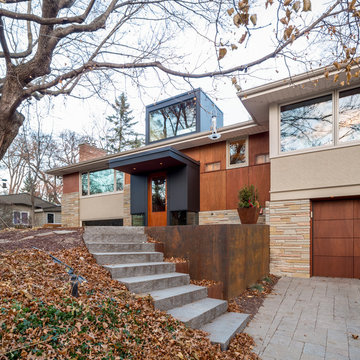
Project Team:
Ben Awes, AIA, Principal-In-Charge, Bob Ganser AIA, Christian Dean, AIA, Nate Dodge
Photography:
Brandon Stengel @ Farm Kid Studios
stone siding
clerestory window
glass door
wood door
recessed lighting
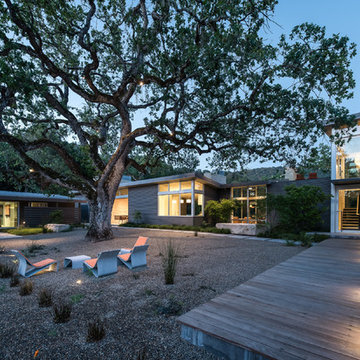
Joe Fletcher
Atop a ridge in the Santa Lucia mountains of Carmel, California, an oak tree stands elevated above the fog and wrapped at its base in this ranch retreat. The weekend home’s design grew around the 100-year-old Valley Oak to form a horseshoe-shaped house that gathers ridgeline views of Oak, Madrone, and Redwood groves at its exterior and nestles around the tree at its center. The home’s orientation offers both the shade of the oak canopy in the courtyard and the sun flowing into the great room at the house’s rear façades.
This modern take on a traditional ranch home offers contemporary materials and landscaping to a classic typology. From the main entry in the courtyard, one enters the home’s great room and immediately experiences the dramatic westward views across the 70 foot pool at the house’s rear. In this expansive public area, programmatic needs flow and connect - from the kitchen, whose windows face the courtyard, to the dining room, whose doors slide seamlessly into walls to create an outdoor dining pavilion. The primary circulation axes flank the internal courtyard, anchoring the house to its site and heightening the sense of scale by extending views outward at each of the corridor’s ends. Guest suites, complete with private kitchen and living room, and the garage are housed in auxiliary wings connected to the main house by covered walkways.
Building materials including pre-weathered corrugated steel cladding, buff limestone walls, and large aluminum apertures, and the interior palette of cedar-clad ceilings, oil-rubbed steel, and exposed concrete floors soften the modern aesthetics into a refined but rugged ranch home.
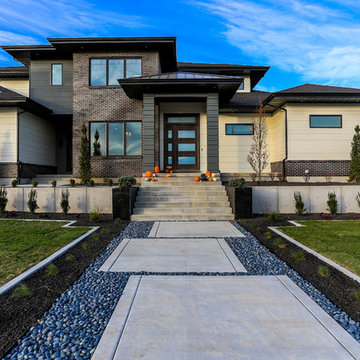
Trendy beige two-story mixed siding exterior home photo in Salt Lake City with a hip roof

Type-Variant is an award winning home from multi-award winning Minneapolis architect Vincent James, built by Yerigan Construction around 1996. The popular assumption is that it is a shipping container home, but it is actually wood-framed, copper clad volumes, all varying in size, proportion, and natural light. This house includes interior and exterior stairs, ramps, and bridges for travel throughout.
Check out its book on Amazon: Type/Variant House: Vincent James
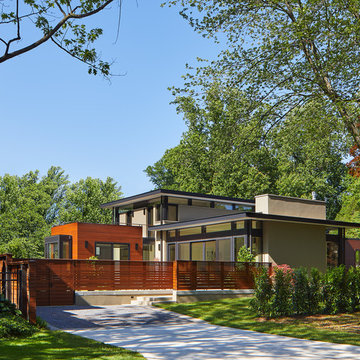
© Anice Hoachlander
Mid-sized trendy gray two-story stucco exterior home photo in DC Metro with a mixed material roof
Mid-sized trendy gray two-story stucco exterior home photo in DC Metro with a mixed material roof
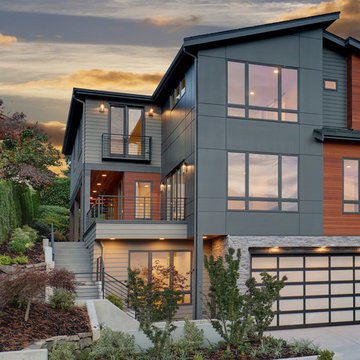
Inspiration for a contemporary multicolored three-story mixed siding exterior home remodel in Seattle with a shingle roof
Contemporary Exterior Home Ideas
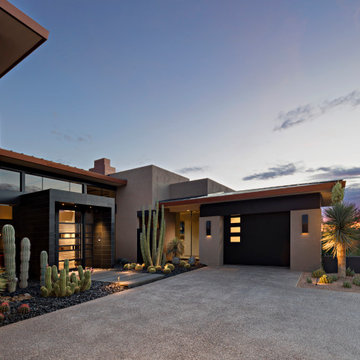
Front Entry Courtyard with the basalt clad entry portal and stunning glass door. Builder - Madison/Couturier , Interiors - Sherry Engle SE Design, Photographer - Thompson Photographic.

Example of a large trendy white two-story brick exterior home design in Dallas with a hip roof
27






