Contemporary Exterior Home Ideas
Refine by:
Budget
Sort by:Popular Today
501 - 520 of 259,895 photos
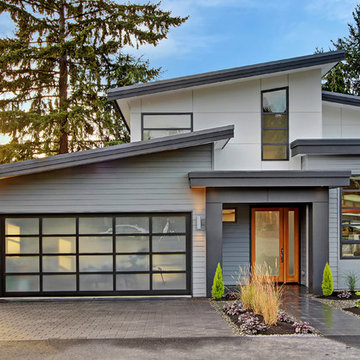
This property is an infill lot located on a dense residential street on Mercer Island. The Design incorporated a Mid Century Chic character with a North West Edgy Vibe and a distinctive architectural detail.
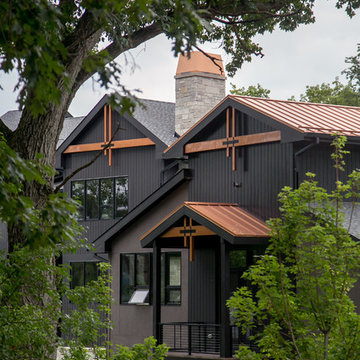
Lowell Custom Homes, Lake Geneva, Wi., Home exterior with landscaping, topiary and flowers. Wood trim in accent color Dark gray black siding with rustic burnt orange accent trim, wooded homesite. S.Photography and Styling

This new house is perched on a bluff overlooking Long Pond. The compact dwelling is carefully sited to preserve the property's natural features of surrounding trees and stone outcroppings. The great room doubles as a recording studio with high clerestory windows to capture views of the surrounding forest.
Photo by: Nat Rea Photography
Find the right local pro for your project
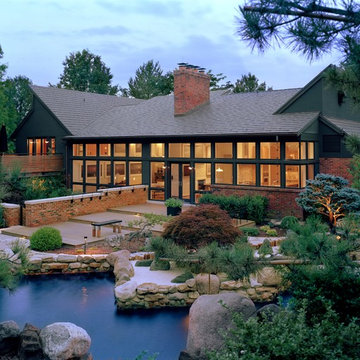
View of renovated house with Kitchen addition, and all new Ipe decks.
Alise O'Brien Photography
Example of a mid-sized trendy brown two-story brick gable roof design in St Louis
Example of a mid-sized trendy brown two-story brick gable roof design in St Louis
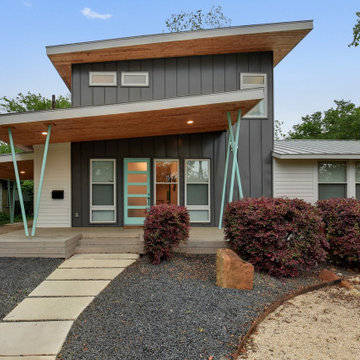
Large contemporary gray two-story mixed siding house exterior idea in Other with a shed roof and a gray roof
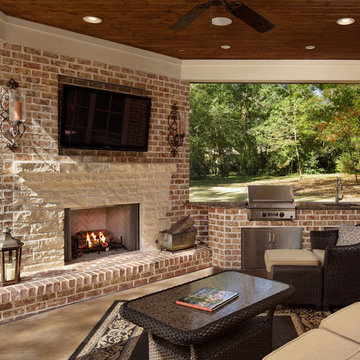
South Carolina Contemporary home featuring "Spaulding Tudor" brick and Arriscraft "Sugarcane Brown" building stone fireplace surround and ivory buff mortar.
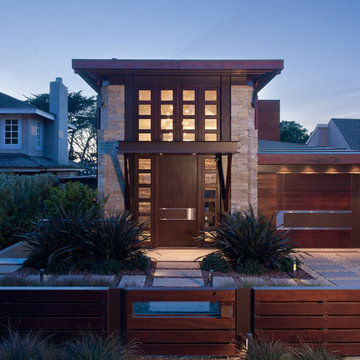
Photo by: Russell Abraham
Mid-sized trendy brown two-story mixed siding exterior home photo in San Francisco with a hip roof
Mid-sized trendy brown two-story mixed siding exterior home photo in San Francisco with a hip roof
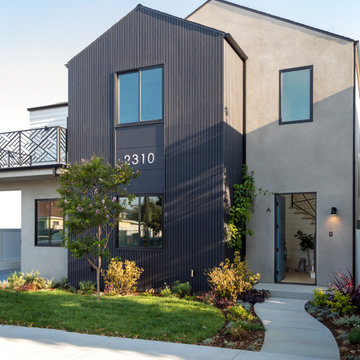
Example of a large trendy gray two-story mixed siding exterior home design in Los Angeles
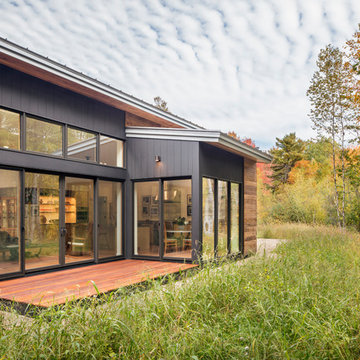
Irvin Serrano
Large contemporary brown one-story wood house exterior idea in Portland Maine with a shed roof
Large contemporary brown one-story wood house exterior idea in Portland Maine with a shed roof
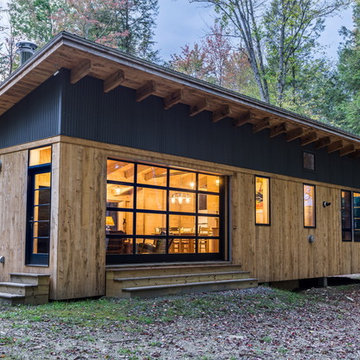
Photo: Derrick Barrett
Contemporary brown one-story mixed siding house exterior idea in Burlington with a shed roof and a metal roof
Contemporary brown one-story mixed siding house exterior idea in Burlington with a shed roof and a metal roof
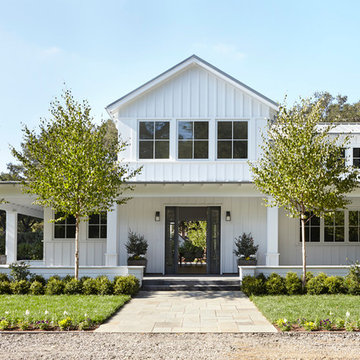
Kibbey Muffy
Example of a large trendy white two-story wood gable roof design in San Francisco
Example of a large trendy white two-story wood gable roof design in San Francisco

Inspiration for a huge contemporary two-story brick exterior home remodel in Houston with a tile roof
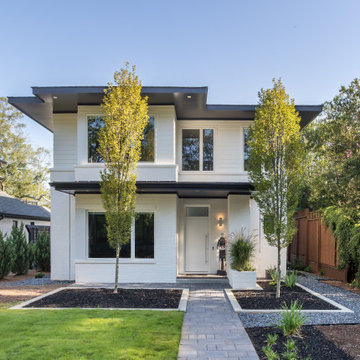
Mid-sized trendy white two-story concrete fiberboard and clapboard house exterior photo in Atlanta with a hip roof, a shingle roof and a black roof
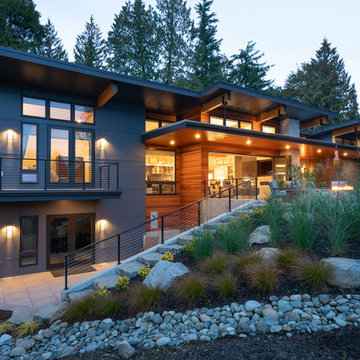
Evening at this modern forest home as the sun fades and the house begins to glow with light against the warm fir.
Contemporary gray two-story concrete fiberboard house exterior idea in Seattle with a shed roof and a metal roof
Contemporary gray two-story concrete fiberboard house exterior idea in Seattle with a shed roof and a metal roof
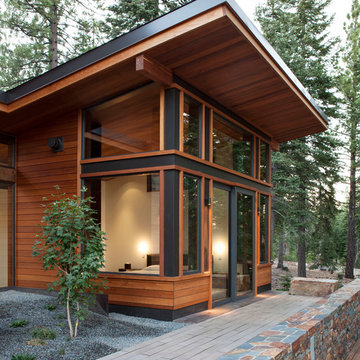
Mariko Reed
Example of a trendy one-story wood exterior home design in San Francisco with a shed roof
Example of a trendy one-story wood exterior home design in San Francisco with a shed roof
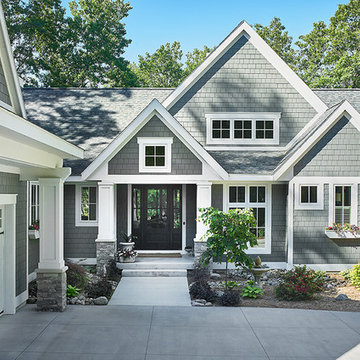
As a cottage, the Ridgecrest was designed to take full advantage of a property rich in natural beauty. Each of the main houses three bedrooms, and all of the entertaining spaces, have large rear facing windows with thick craftsman style casing. A glance at the front motor court reveals a guesthouse above a three-stall garage. Complete with separate entrance, the guesthouse features its own bathroom, kitchen, laundry, living room and bedroom. The columned entry porch of the main house is centered on the floor plan, but is tucked under the left side of the homes large transverse gable. Centered under this gable is a grand staircase connecting the foyer to the lower level corridor. Directly to the rear of the foyer is the living room. With tall windows and a vaulted ceiling. The living rooms stone fireplace has flanking cabinets that anchor an axis that runs through the living and dinning room, ending at the side patio. A large island anchors the open concept kitchen and dining space. On the opposite side of the main level is a private master suite, complete with spacious dressing room and double vanity master bathroom. Buffering the living room from the master bedroom, with a large built-in feature wall, is a private study. Downstairs, rooms are organized off of a linear corridor with one end being terminated by a shared bathroom for the two lower bedrooms and large entertainment spaces.
Photographer: Ashley Avila Photography
Builder: Douglas Sumner Builder, Inc.
Interior Design: Vision Interiors by Visbeen

Architect: Amanda Martocchio Architecture & Design
Photography: Michael Moran
Project Year:2016
This LEED-certified project was a substantial rebuild of a 1960's home, preserving the original foundation to the extent possible, with a small amount of new area, a reconfigured floor plan, and newly envisioned massing. The design is simple and modern, with floor to ceiling glazing along the rear, connecting the interior living spaces to the landscape. The design process was informed by building science best practices, including solar orientation, triple glazing, rain-screen exterior cladding, and a thermal envelope that far exceeds code requirements.
Contemporary Exterior Home Ideas
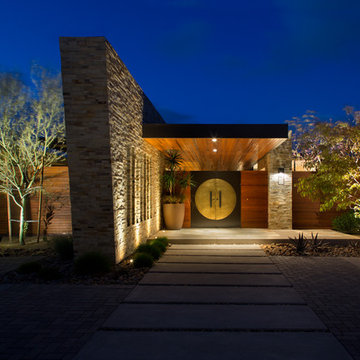
Brady Architectural Photography
Example of a large trendy multicolored two-story mixed siding flat roof design in San Diego
Example of a large trendy multicolored two-story mixed siding flat roof design in San Diego
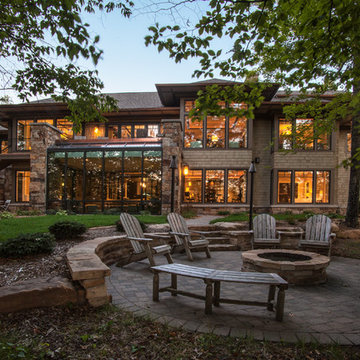
Saari & Forrai Photography
Briarwood II Construction
Example of a large trendy beige three-story mixed siding exterior home design in Minneapolis with a shingle roof
Example of a large trendy beige three-story mixed siding exterior home design in Minneapolis with a shingle roof

Example of a large trendy multicolored three-story mixed siding house exterior design in Other with a metal roof
26





