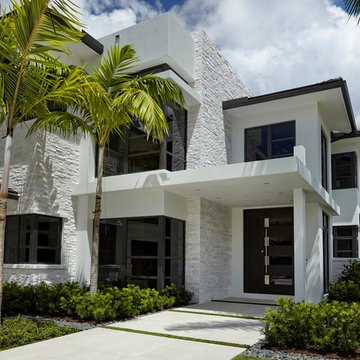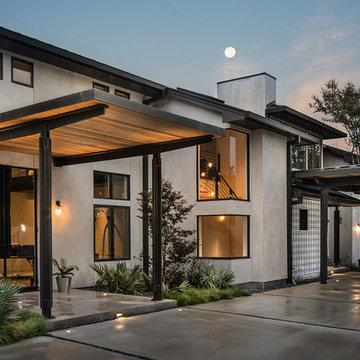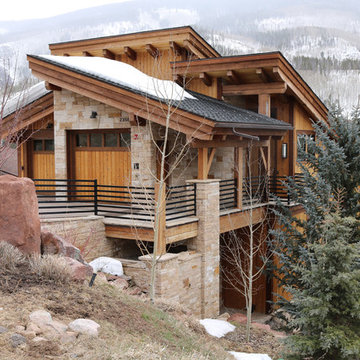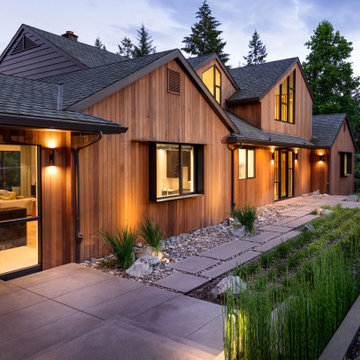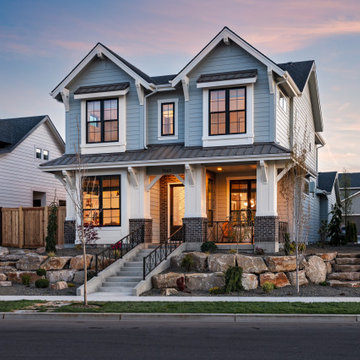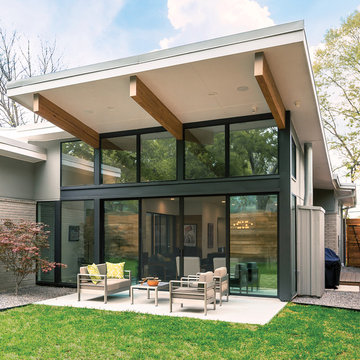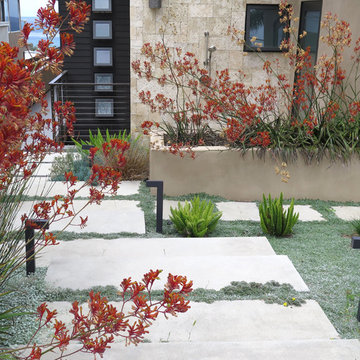Contemporary Exterior Home Ideas
Refine by:
Budget
Sort by:Popular Today
1161 - 1180 of 259,919 photos
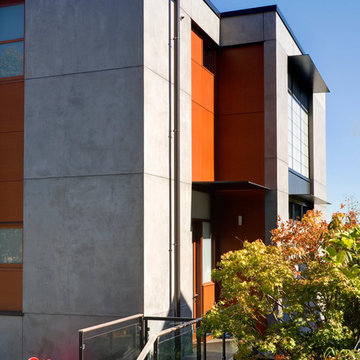
With a compact form and several integrated sustainable systems, the Capitol Hill Residence achieves the client’s goals to maximize the site’s views and resources while responding to its micro climate. Some of the sustainable systems are architectural in nature. For example, the roof rainwater collects into a steel entry water feature, day light from a typical overcast Seattle sky penetrates deep into the house through a central translucent slot, and exterior mounted mechanical shades prevent excessive heat gain without sacrificing the view. Hidden systems affect the energy consumption of the house such as the buried geothermal wells and heat pumps that aid in both heating and cooling, and a 30 panel photovoltaic system mounted on the roof feeds electricity back to the grid.
The minimal foundation sits within the footprint of the previous house, while the upper floors cantilever off the foundation as if to float above the front entry water feature and surrounding landscape. The house is divided by a sloped translucent ceiling that contains the main circulation space and stair allowing daylight deep into the core. Acrylic cantilevered treads with glazed guards and railings keep the visual appearance of the stair light and airy allowing the living and dining spaces to flow together.
While the footprint and overall form of the Capitol Hill Residence were shaped by the restrictions of the site, the architectural and mechanical systems at work define the aesthetic. Working closely with a team of engineers, landscape architects, and solar designers we were able to arrive at an elegant, environmentally sustainable home that achieves the needs of the clients, and fits within the context of the site and surrounding community.
(c) Steve Keating Photography
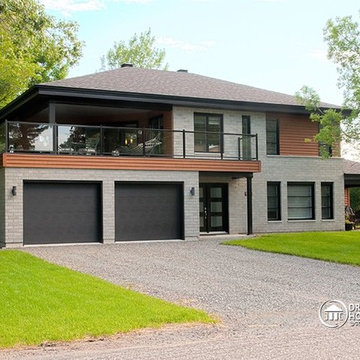
This multigenerational home plan is a beautiful and elegant solution to multiple generations living while maintaining privacy for each unit.
The main level in-law suite provides graceful living in a large living room, a beautiful kitchen/dinette with walk-in pantry, a master bedroom with large closet and a bathroom with integrated laundry area. A private covered patio completes this graceful suite.
The principle residence includes an open floor plan, ample windows and a corner office. This open living area spills onto an expansive deck which is partially covered to ensure maximum seasonal use. Two bedrooms share a generous a bathroom with independent 42'' x 62” shower. A large workshop/storage and laundry room are located on the ground floor to the rear of the garage.
A central entry provides access to both dwellings as well as the garage.
While ideally suited as a multigenerational home design, this home would also be attractive by providing a desirable income suite.
Blueprints and PDF file available for sale, starting at $1165 usd.
To see more multigenerational home designs, visit our website here: http://www.drummondhouseplans.com/mother-in-law-suites-and-multigenerational.html
Drummond House Plans - 2014 Copyright
Find the right local pro for your project
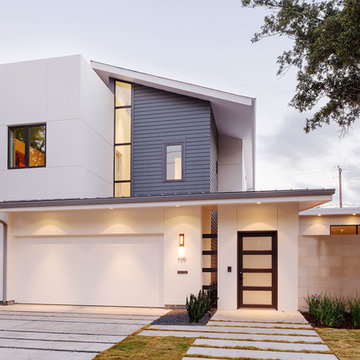
Inspiration for a contemporary white two-story mixed siding exterior home remodel in Houston
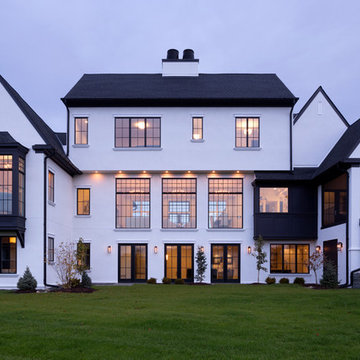
Huge trendy white three-story stucco exterior home photo in Chicago with a shingle roof
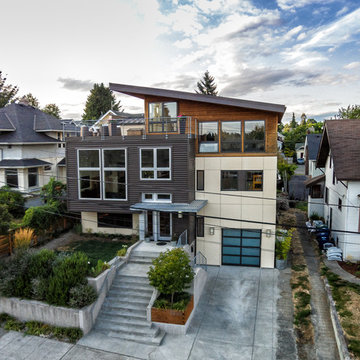
Architect: Grouparchitect.
Contractor: Barlow Construction.
Photography: Chad Savaikie.
Mid-sized contemporary gray split-level mixed siding exterior home idea in Seattle with a shed roof
Mid-sized contemporary gray split-level mixed siding exterior home idea in Seattle with a shed roof
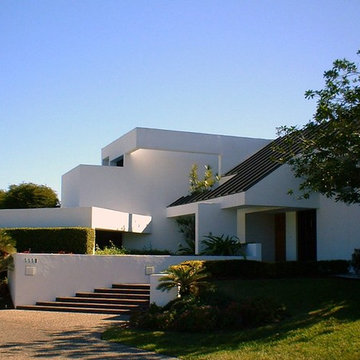
The client manufactured car parts for GM in Michigan and this was their winter home. They had a wonderful art collection, including a Calder mobile which hung in the Living Room. This prompted an all white geometrically sculpted interior contrasted with brown brick floors. The exterior form is a direct reflection of the interior spaces.
Five years later the owner's enjoyment of their home and their wonderful golf course view was shattered when a large condominium project started construction across the golf course. They bought a lot in another golf course development in Boca Raton and we repeated basically the same house, one foot wider and with an added bedroom. The photos are designated #1 and#2.
Read More
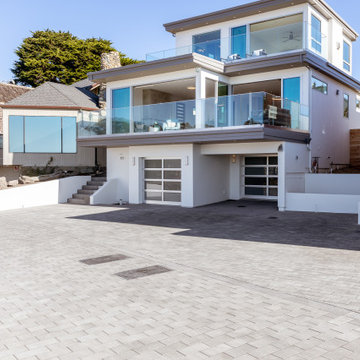
2019 NEW Ocean and Beach Front Modern Malibu" beach house. Views, views, views. East facing for incredible nightly sunsets and most desired SC sunbelt location. Privacy & seclusion on hilltop at end of road. Best "neighborhood" beach (Santa Maria) for surfing and sand castles. Built from ground-up taking 12 years. This speculator piece of art is for the most luxury buyer. Elevator, high end finishes and floor to ceiling Fleetwood glass doors for a true inside and out feel. First level bonus space as a 5 car garage, an ocean view entertainment party space or accommodate extra visitors. Second level 2 beds/2 baths, gourmet kitchen with an open concept living dining with breathtaking views. Top & third level is your private luxury spa master suite, with birds-eye views and sundeck, steam shower, soaking tub just to name a few amenities. Short stroll to Starbucks & easy access to Hwy 1. Nothing will compare. Must see! aseaborn@cbnorcal.com
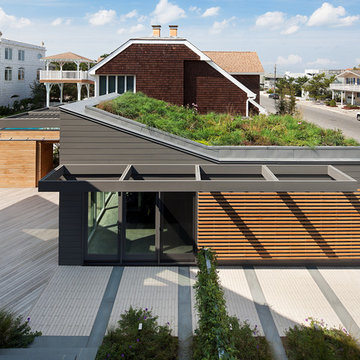
Sam Oberter Photography
Inspiration for a contemporary one-story wood exterior home remodel in Philadelphia
Inspiration for a contemporary one-story wood exterior home remodel in Philadelphia
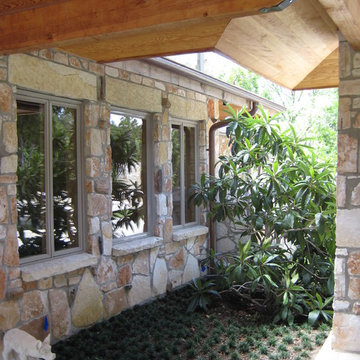
Our goal on this was to leave the area with as much open space as possible.
This was because our client loves the view of the lake and property & wanted as much area for family & grand kids to be able to run around & enjoy. We met this challenge by installing large space of beautiful St. Augustine lawn grass.
One request was to hide the view of neighbors property by utilizing native vegetation. This was achieved by varying different species of native trees (including 6 Oak species). The staggered placement & size of the trees resembled a native wooded barrier increasing solitude & bliss of privacy.
Most trees used were hand picked specimens. Some trees were triple trunk & others were clusters of different trees. The largest was about a 1,200 Gallon container made up of Cypress, Red Oaks & Monterrey Oaks.
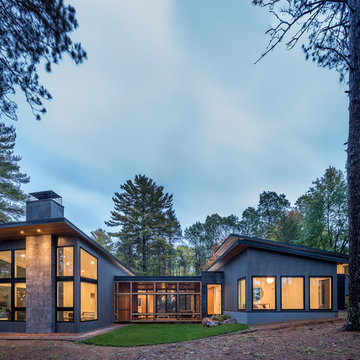
Mid-sized contemporary gray mixed siding house exterior idea in Minneapolis with a shed roof and a metal roof

Small contemporary multicolored one-story mixed siding exterior home idea in San Francisco with a metal roof
Contemporary Exterior Home Ideas
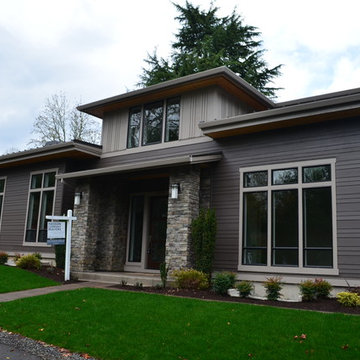
Example of a large trendy gray two-story mixed siding exterior home design in Portland with a hip roof

Liam Frederick
Mid-sized contemporary two-story concrete apartment exterior idea in Phoenix
Mid-sized contemporary two-story concrete apartment exterior idea in Phoenix
59






