Contemporary Exterior Home Ideas
Refine by:
Budget
Sort by:Popular Today
1141 - 1160 of 259,950 photos
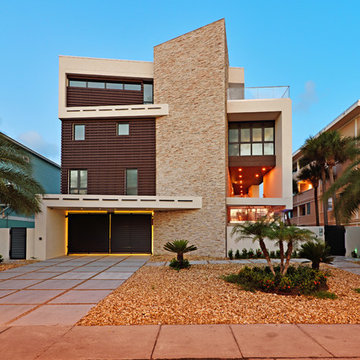
If there is a God of architecture he was smiling when this large oceanfront contemporary home was conceived in built.
Located in Treasure Island, The Sand Castle Capital of the world, our modern, majestic masterpiece is a turtle friendly beacon of beauty and brilliance. This award-winning home design includes a three-story glass staircase, six sets of folding glass window walls to the ocean, custom artistic lighting and custom cabinetry and millwork galore. What an inspiration it has been for JS. Company to be selected to build this exceptional one-of-a-kind luxury home.
Contemporary, Tampa Flordia
DSA
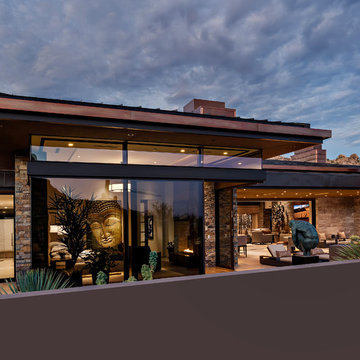
Exterior view of the Master Suite, Patio and Pool. Builder – GEF Development, Interiors - Ownby Design, Photographer – Thompson Photographic, Sculpture - Guy Dill.
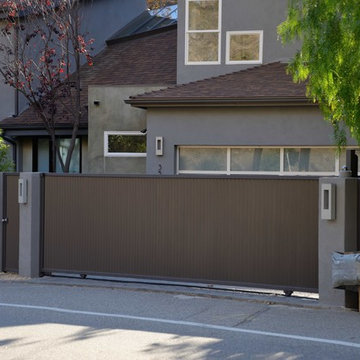
Pacific Garage Doors & Gates
Burbank & Glendale's Highly Preferred Garage Door & Gate Services
Location: North Hollywood, CA 91606
Large trendy gray two-story stucco house exterior photo in Los Angeles with a shed roof and a shingle roof
Large trendy gray two-story stucco house exterior photo in Los Angeles with a shed roof and a shingle roof
Find the right local pro for your project
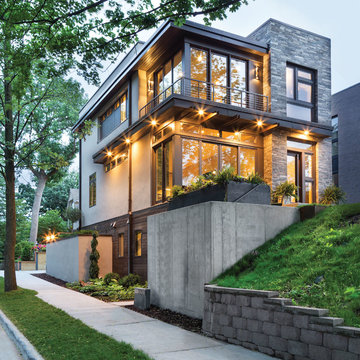
Fully integrated into its elevated home site, this modern residence offers a unique combination of privacy from adjacent homes. The home’s graceful contemporary exterior features natural stone, corten steel, wood and glass — all in perfect alignment with the site. The design goal was to take full advantage of the views of Lake Calhoun that sits within the city of Minneapolis by providing homeowners with expansive walls of Integrity Wood-Ultrex® windows. With a small footprint and open design, stunning views are present in every room, making the stylish windows a huge focal point of the home.
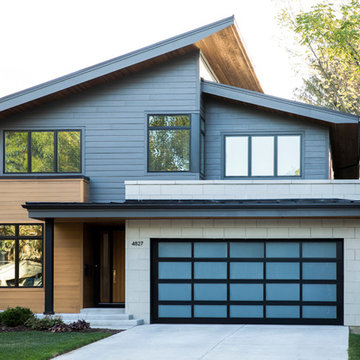
Jason Walsmith
Large trendy gray two-story mixed siding house exterior photo in Chicago with a shed roof and a metal roof
Large trendy gray two-story mixed siding house exterior photo in Chicago with a shed roof and a metal roof
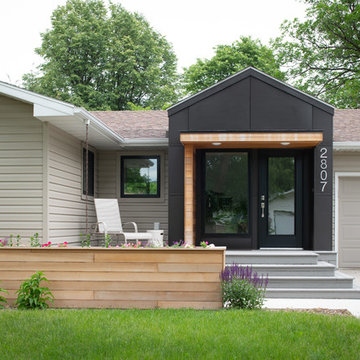
Scott Amundson Photography
Contemporary exterior home idea in Other
Contemporary exterior home idea in Other
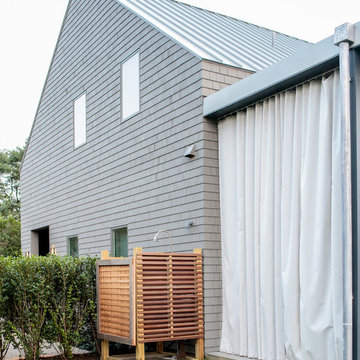
Modern luxury meets warm farmhouse in this Southampton home! Scandinavian inspired furnishings and light fixtures create a clean and tailored look, while the natural materials found in accent walls, casegoods, the staircase, and home decor hone in on a homey feel. An open-concept interior that proves less can be more is how we’d explain this interior. By accentuating the “negative space,” we’ve allowed the carefully chosen furnishings and artwork to steal the show, while the crisp whites and abundance of natural light create a rejuvenated and refreshed interior.
This sprawling 5,000 square foot home includes a salon, ballet room, two media rooms, a conference room, multifunctional study, and, lastly, a guest house (which is a mini version of the main house).
Project Location: Southamptons. Project designed by interior design firm, Betty Wasserman Art & Interiors. From their Chelsea base, they serve clients in Manhattan and throughout New York City, as well as across the tri-state area and in The Hamptons.
For more about Betty Wasserman, click here: https://www.bettywasserman.com/
To learn more about this project, click here: https://www.bettywasserman.com/spaces/southampton-modern-farmhouse/
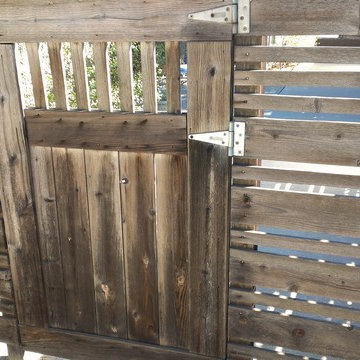
This fence and gate are over 10 years old and is doing well. Rustic but contemporary
Inspiration for a contemporary exterior home remodel in Los Angeles
Inspiration for a contemporary exterior home remodel in Los Angeles
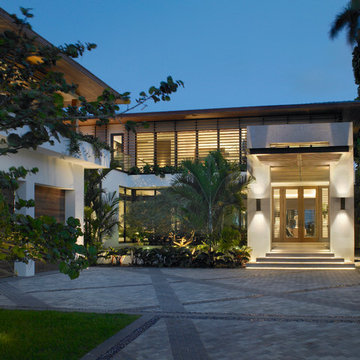
Modern home with an Asian Flair on Sunset Island with lots of glass doors and windows to appreciate the spectacular views.
Trendy exterior home photo in Miami
Trendy exterior home photo in Miami
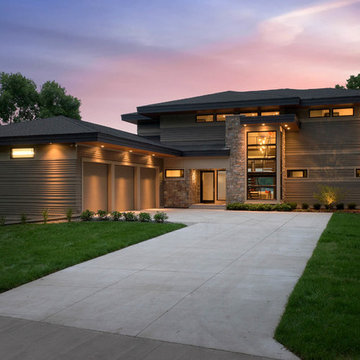
Builder: Denali Custom Homes - Architectural Designer: Alexander Design Group - Interior Designer: Studio M Interiors - Photo: Spacecrafting Photography
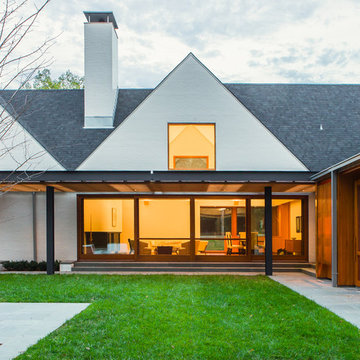
Anthony Matula
Example of a large trendy white one-story brick exterior home design in Nashville with a shingle roof
Example of a large trendy white one-story brick exterior home design in Nashville with a shingle roof
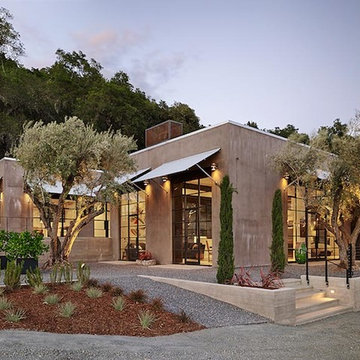
Front view of the guesthouse overlooking the Napa Valley.
Photo by Adrian Gregorutti
Small contemporary beige one-story stucco exterior home idea in San Francisco
Small contemporary beige one-story stucco exterior home idea in San Francisco
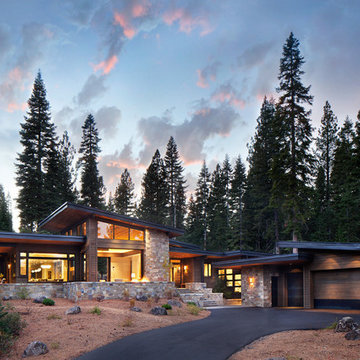
Inspiration for a large contemporary one-story mixed siding exterior home remodel in Sacramento with a metal roof
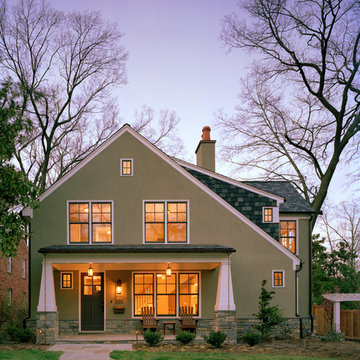
“Can you make this house livable for us?” This was the seemingly innocent request posed to the architects by the new owners of this house. It was a cartoon dwelling, an asymmetrical structure blemished by several poorly constructed additions that would feel at home in a coloring book. Despite these difficulties, the building was strangely interesting -- like an underdog you felt compelled to root for.
So it started with the basics. The house was stripped down to its simplest saltbox shape. This began to give direction to the massing of the addition. New openings brought a sense
of order to the elevations. Dormers, clad in the same material as the roof, were used to make more efficient use of the second floor spaces while emphasizing the original lines of the house. Deteriorating stucco was replaced and tinted a moss green. A plinth of locally quarried stone wraps the base of the structure, anchoring it to the earth. The large front porch engages the street with a more welcoming face.
Cooking meals together is a vital gathering activity for this family. The kitchen space was moved to the center of the house as an organizing element and to reflect this importance. Reclaimed oak cider vats were used as flooring throughout the residence. Virginia soap stone countertops further echoes the desire to reconnect this house back to indigenous materials and the local culture.
This house is no longer a caricature. It has found its roots and become a modern, livable dwelling, without losing its quirky charm.
All photos by Hoachlander Davis Photography.
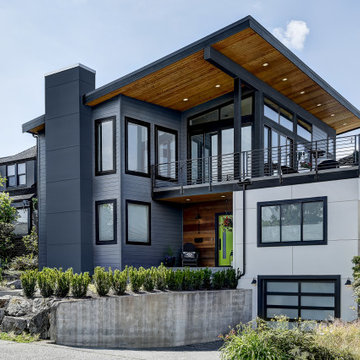
Photo by Travis Peterson.
Example of a large trendy gray two-story concrete fiberboard house exterior design in Seattle with a shed roof
Example of a large trendy gray two-story concrete fiberboard house exterior design in Seattle with a shed roof
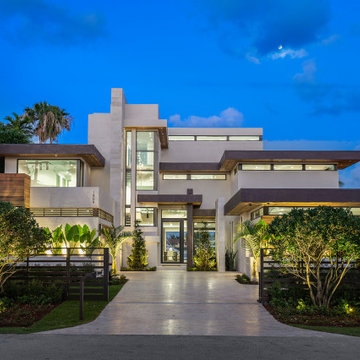
Inspiration for a contemporary exterior home remodel in Miami
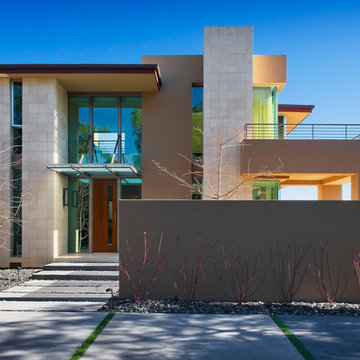
Photography ©Ciro Coelho/ArquitecturalPhoto.com
Contemporary gray two-story mixed siding flat roof idea in Santa Barbara
Contemporary gray two-story mixed siding flat roof idea in Santa Barbara
Contemporary Exterior Home Ideas
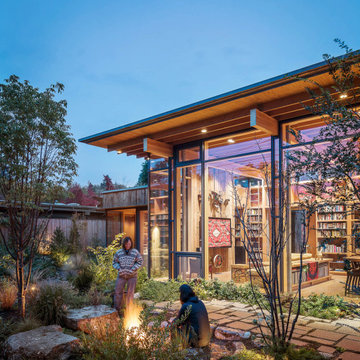
Back facade with full glass walls.
Inspiration for a contemporary one-story glass house exterior remodel in Seattle with a green roof
Inspiration for a contemporary one-story glass house exterior remodel in Seattle with a green roof
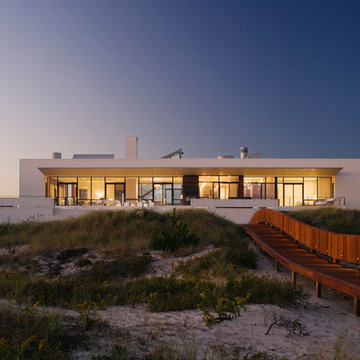
Michael Moran
Inspiration for a contemporary white one-story flat roof remodel in New York
Inspiration for a contemporary white one-story flat roof remodel in New York
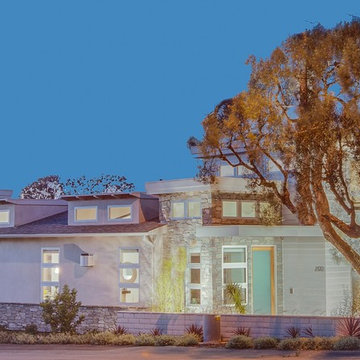
New custom house on over-sized corner lot in the Tree Section of Manhattan Beach, California.
Luke Gibson
Example of a large trendy white two-story mixed siding flat roof design in Los Angeles
Example of a large trendy white two-story mixed siding flat roof design in Los Angeles
58





