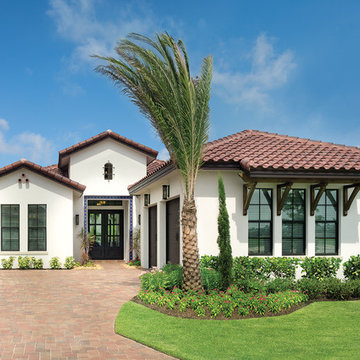Contemporary Exterior Home Ideas
Refine by:
Budget
Sort by:Popular Today
41 - 60 of 21,251 photos
Item 1 of 4
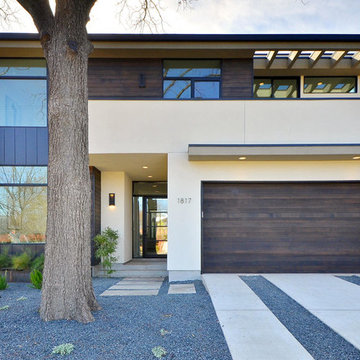
Andrew Thomsen and Twist Tours
Mid-sized trendy beige two-story mixed siding exterior home photo in Austin
Mid-sized trendy beige two-story mixed siding exterior home photo in Austin
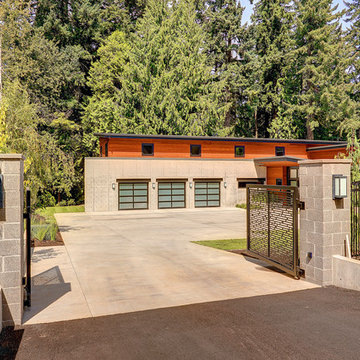
Inspiration for a large contemporary brown two-story mixed siding exterior home remodel in Portland with a metal roof
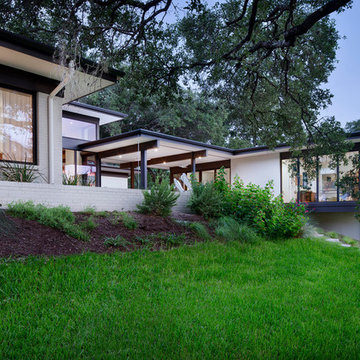
Arranged around a series of three overlapping courtyards, the building’s primary spaces push and pull to create a wide variety of spatial experiences- solid and void, light and dark, release and compression. Carefully working in close proximity to the heritage oaks, the architecture weaves around and tucks under the sprawling tree canopies. New masonry walls, an extension of the original house, anchor the floating roofs which in turn strategically frame treetop views. A central court, a vestige of the once enclosed sunroom, carves deep into the house, affording each room a unique connection to the outdoors.
Interior by Allison Burke Interior Design
Architecture by A Parallel
Paul Finkel Photography
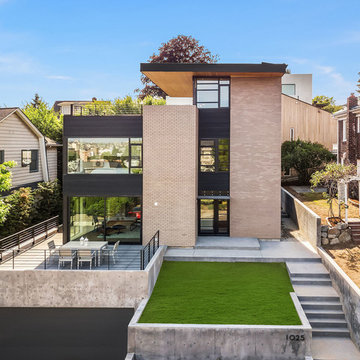
Squeezed into a 3600 square foot property, this 3500 square foot, four level home enjoys commanding views of downtown Seattle and Elliott Bay. Concrete, brick, cedar and metals guard against the elements.
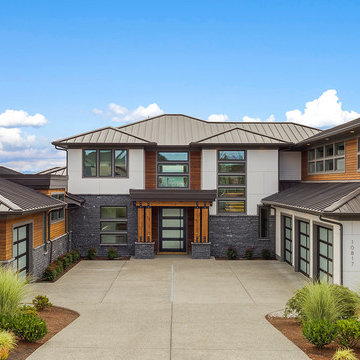
Large contemporary gray two-story mixed siding house exterior idea in Seattle with a hip roof and a metal roof
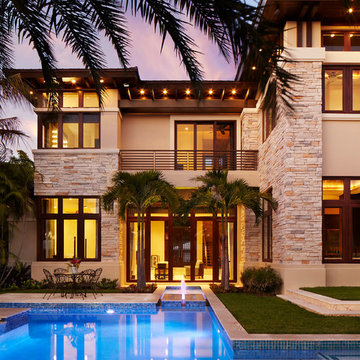
Large contemporary beige two-story stone exterior home idea in Miami with a hip roof
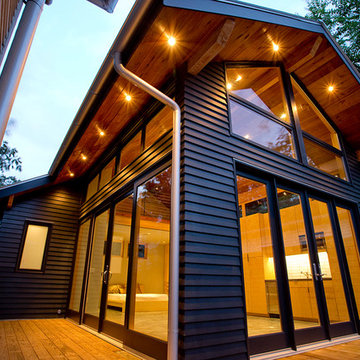
Photos By Simple Photography
Highlights Historic Houston's Salvage Warehouse Shiplap Overhangs with Exposed Rafter Beams, JamesHardi Artisan Siding, Farrow & Ball Paint and Marvin Windows and Doors
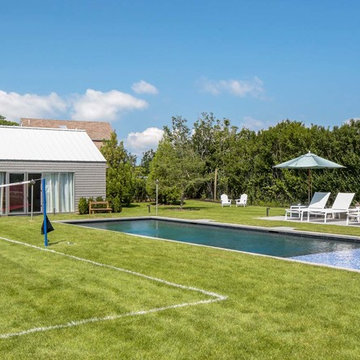
Modern luxury meets warm farmhouse in this Southampton home! Scandinavian inspired furnishings and light fixtures create a clean and tailored look, while the natural materials found in accent walls, casegoods, the staircase, and home decor hone in on a homey feel. An open-concept interior that proves less can be more is how we’d explain this interior. By accentuating the “negative space,” we’ve allowed the carefully chosen furnishings and artwork to steal the show, while the crisp whites and abundance of natural light create a rejuvenated and refreshed interior.
This sprawling 5,000 square foot home includes a salon, ballet room, two media rooms, a conference room, multifunctional study, and, lastly, a guest house (which is a mini version of the main house).
Project Location: Southamptons. Project designed by interior design firm, Betty Wasserman Art & Interiors. From their Chelsea base, they serve clients in Manhattan and throughout New York City, as well as across the tri-state area and in The Hamptons.
For more about Betty Wasserman, click here: https://www.bettywasserman.com/
To learn more about this project, click here: https://www.bettywasserman.com/spaces/southampton-modern-farmhouse/
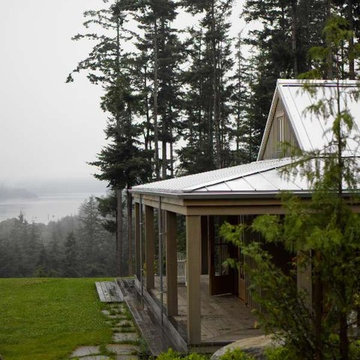
A wonderful waterfront retreat located in Washington state. This condo was designed from a raw shell to the finished space you see in the photos - all elements were custom designed and made for this specific space. The interior architecture and furnishings were designed by our firm. If you have a desire for a new retreat or a home that requires a renovation please call us to discuss your needs. Please note that due to that volume of interest & client privacy we do not answer basic questions about materials, specifications, construction methods, or paint colors thank you for taking the time to review our projects.
Architecture by Bosworth Hoedemaker
Interior Design by Garret Cord Werner
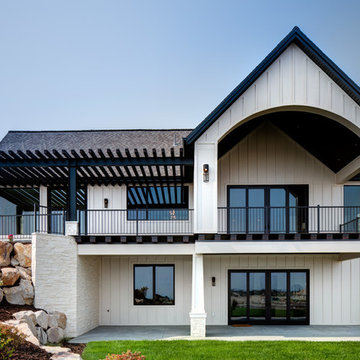
Interior Designer: Simons Design Studio
Builder: Magleby Construction
Photography: Alan Blakely Photography
Large trendy beige two-story concrete fiberboard exterior home photo in Salt Lake City with a mixed material roof
Large trendy beige two-story concrete fiberboard exterior home photo in Salt Lake City with a mixed material roof
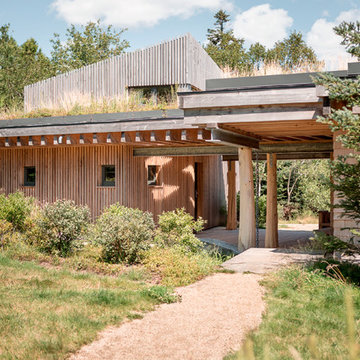
Inspiration for a contemporary brown two-story wood house exterior remodel in Portland Maine with a shed roof and a green roof
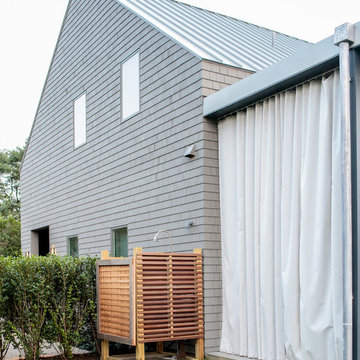
Modern luxury meets warm farmhouse in this Southampton home! Scandinavian inspired furnishings and light fixtures create a clean and tailored look, while the natural materials found in accent walls, casegoods, the staircase, and home decor hone in on a homey feel. An open-concept interior that proves less can be more is how we’d explain this interior. By accentuating the “negative space,” we’ve allowed the carefully chosen furnishings and artwork to steal the show, while the crisp whites and abundance of natural light create a rejuvenated and refreshed interior.
This sprawling 5,000 square foot home includes a salon, ballet room, two media rooms, a conference room, multifunctional study, and, lastly, a guest house (which is a mini version of the main house).
Project Location: Southamptons. Project designed by interior design firm, Betty Wasserman Art & Interiors. From their Chelsea base, they serve clients in Manhattan and throughout New York City, as well as across the tri-state area and in The Hamptons.
For more about Betty Wasserman, click here: https://www.bettywasserman.com/
To learn more about this project, click here: https://www.bettywasserman.com/spaces/southampton-modern-farmhouse/
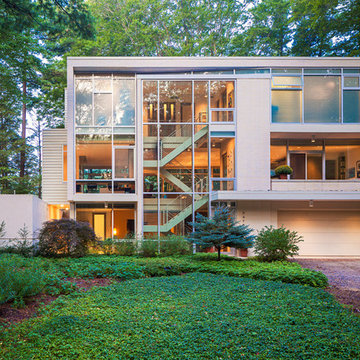
Photography by ©2015 Wayne Cable (.com)
Large trendy beige three-story mixed siding flat roof photo in Grand Rapids
Large trendy beige three-story mixed siding flat roof photo in Grand Rapids
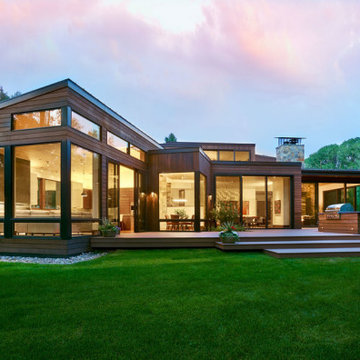
This beautiful riverside home was a joy to design! Our Aspen studio borrowed colors and tones from the beauty of the nature outside to recreate a peaceful sanctuary inside. We added cozy, comfortable furnishings so our clients can curl up with a drink while watching the river gushing by. The gorgeous home boasts large entryways with stone-clad walls, high ceilings, and a stunning bar counter, perfect for get-togethers with family and friends. Large living rooms and dining areas make this space fabulous for entertaining.
---
Joe McGuire Design is an Aspen and Boulder interior design firm bringing a uniquely holistic approach to home interiors since 2005.
For more about Joe McGuire Design, see here: https://www.joemcguiredesign.com/
To learn more about this project, see here:
https://www.joemcguiredesign.com/riverfront-modern
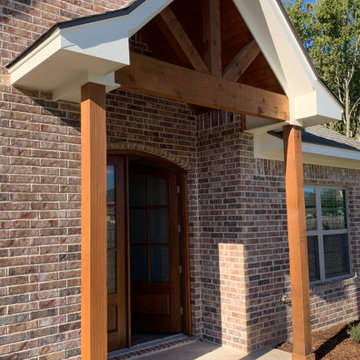
Mid-sized contemporary brown one-story brick exterior home idea in Austin with a shingle roof
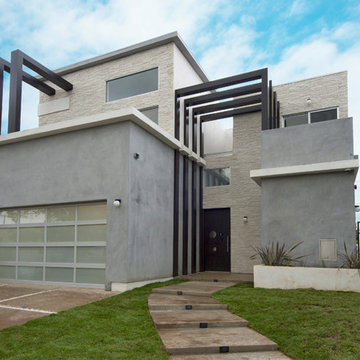
Stackstone Veneer
Wrapped Beams
Frosted panel Garage door
#buildboswell
Large trendy gray two-story stucco flat roof photo in Los Angeles
Large trendy gray two-story stucco flat roof photo in Los Angeles
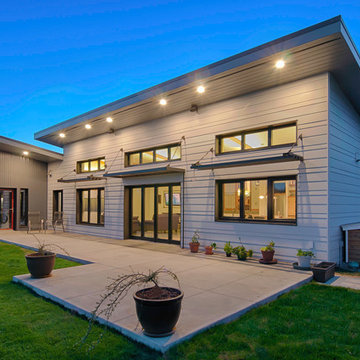
Contemporary Net Zero single story home with 3 bedrooms & 2 bathrooms with a detached Garage. This home is super insulated and will produce as much if not more energy than it will consume.
Builder: Bellingham Bay Builders
Photo Credits: Jim Wright Smith
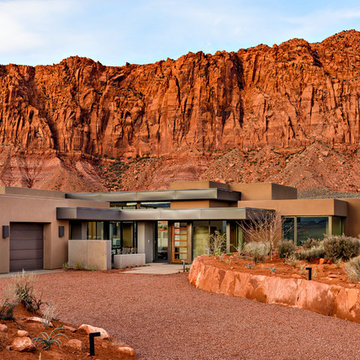
Inspiration for a mid-sized contemporary brown one-story mixed siding exterior home remodel in Salt Lake City with a metal roof
Contemporary Exterior Home Ideas
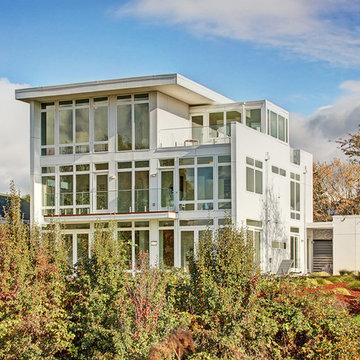
Example of a large trendy white three-story concrete fiberboard flat roof design in Seattle
3






