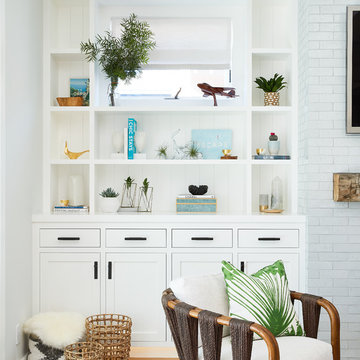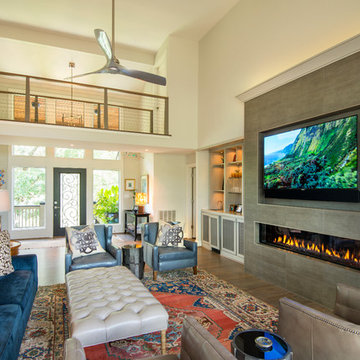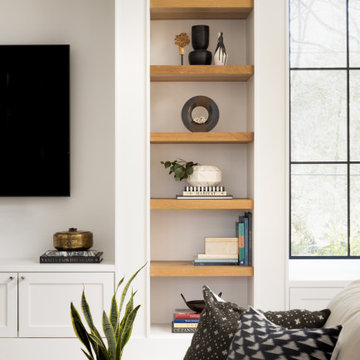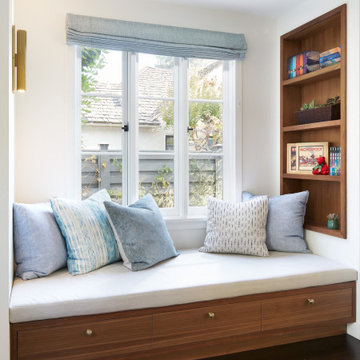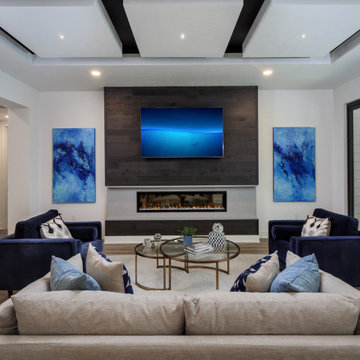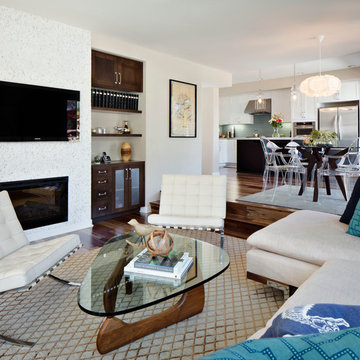Contemporary Family Room Ideas
Refine by:
Budget
Sort by:Popular Today
421 - 440 of 126,324 photos
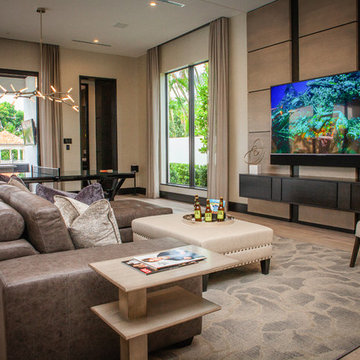
Inspiration for a contemporary medium tone wood floor game room remodel in Miami with beige walls, no fireplace and a wall-mounted tv
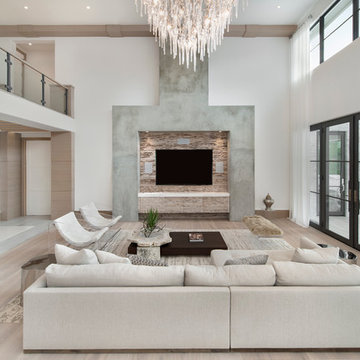
Trendy light wood floor family room photo in Miami with white walls, no fireplace and a wall-mounted tv
Find the right local pro for your project
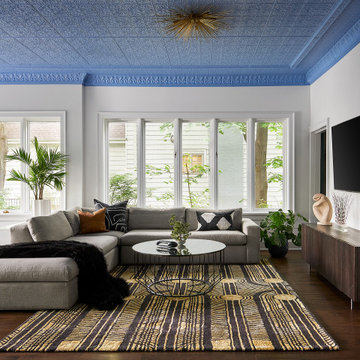
Large trendy open concept family room photo in Chicago with white walls and a wall-mounted tv
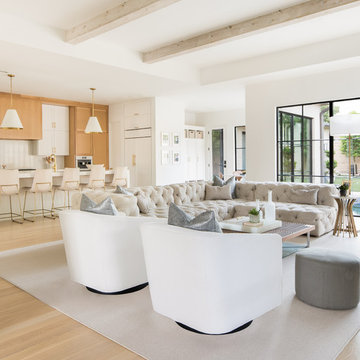
Large trendy open concept light wood floor and beige floor family room photo in Dallas with white walls, a ribbon fireplace, a plaster fireplace and a wall-mounted tv
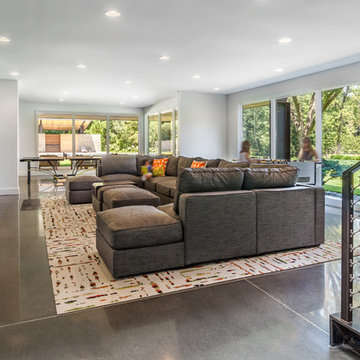
Photography by Rebecca Lehde
Family room - large contemporary open concept concrete floor family room idea in Charleston with white walls and a wall-mounted tv
Family room - large contemporary open concept concrete floor family room idea in Charleston with white walls and a wall-mounted tv
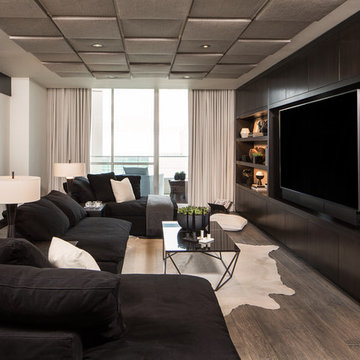
Inspired by the Griffith Observatory perched atop the Hollywood Hills, this luxury 5,078 square foot penthouse is like a mansion in the sky. Suffused by natural light, this penthouse has a unique, upscale industrial style with rough-hewn wood finishes, polished marble and fixtures reflecting a hand-made European craftsmanship.
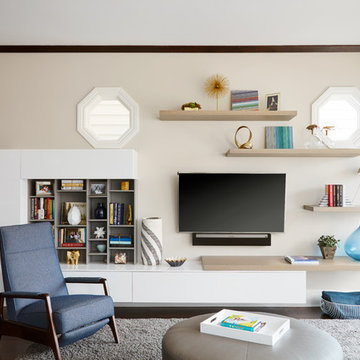
Dustin Halleck
Family room library - contemporary open concept dark wood floor and brown floor family room library idea in Chicago with beige walls, no fireplace and a wall-mounted tv
Family room library - contemporary open concept dark wood floor and brown floor family room library idea in Chicago with beige walls, no fireplace and a wall-mounted tv
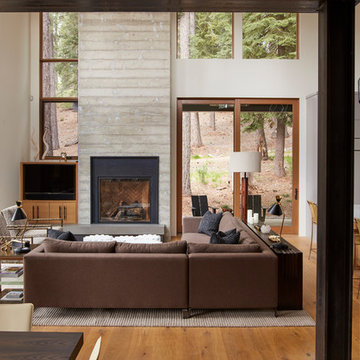
Example of a mid-sized trendy open concept medium tone wood floor and brown floor family room design in San Francisco with beige walls, a standard fireplace, a concrete fireplace and a media wall
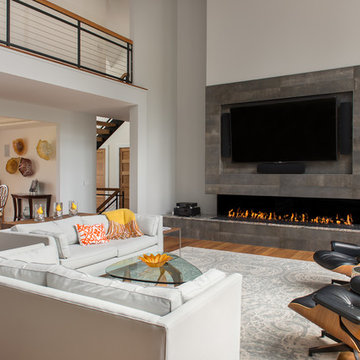
Large trendy open concept light wood floor and beige floor family room photo in Boston with gray walls, a ribbon fireplace, a tile fireplace and a concealed tv

Hidden Speakers with Painted Speaker Cloth
Trendy open concept family room photo in Miami with beige walls and a media wall
Trendy open concept family room photo in Miami with beige walls and a media wall
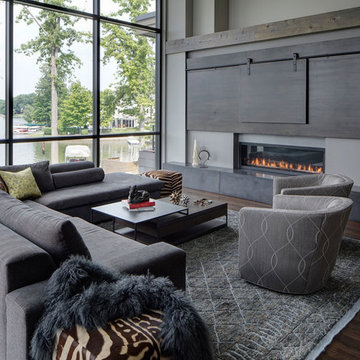
Much consideration was given to views that surround the home. The home sits on a reservoir and has breathtaking views from almost every room that the designers wanted to honor.
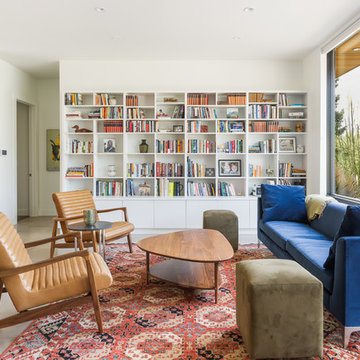
Custom built-in shelving frames this living room with additional storage space. It opens up the room, without looking too busy. Matte-white laminate cabinetry was used in this beautifully simple bookcase.
Photo Credit: Michael deLeon Photography
Contemporary Family Room Ideas
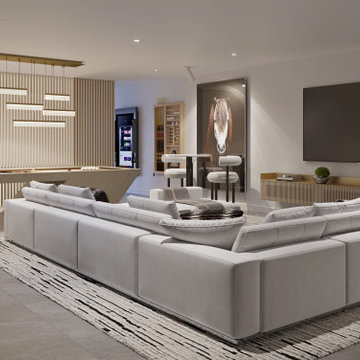
Sag Harbor
Britto Charette is proud to be completing an interior design for our clients’ 10k sqft single-family home located in Sag Harbor. We absolutely love the architecture and layout of the home. From the moment you open the front door, you are greeted with spectacular water views, something we will take full advantage of with our design.
Task:
Our clients have very specific needs for the rooms in their home and asked us to design their interiors to reflect their lifestyle and those needs. Specifically, they asked for comfort and ease of living. We are maximizing the open floor plan to accommodate their requests and to honor the existing language of the residence.
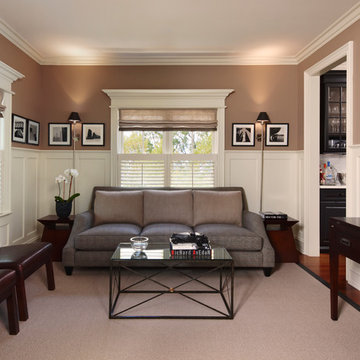
Mid-sized trendy enclosed medium tone wood floor family room photo in Detroit with beige walls
22






