Contemporary Family Room with a Metal Fireplace Ideas
Refine by:
Budget
Sort by:Popular Today
41 - 60 of 1,110 photos
Item 1 of 3
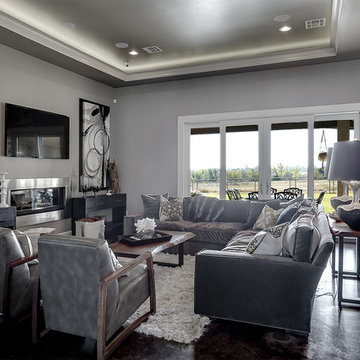
nordukfinehomes
Large trendy open concept concrete floor family room photo in Oklahoma City with gray walls, a standard fireplace, a metal fireplace and a wall-mounted tv
Large trendy open concept concrete floor family room photo in Oklahoma City with gray walls, a standard fireplace, a metal fireplace and a wall-mounted tv
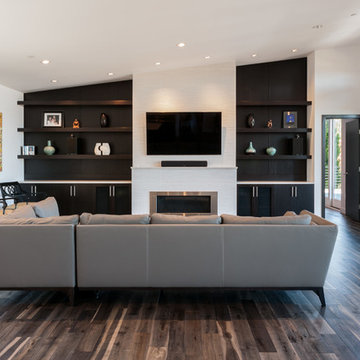
Jesse Young Property and Real Estate Photography
Inspiration for a large contemporary open concept medium tone wood floor family room remodel in Phoenix with white walls, a ribbon fireplace, a metal fireplace and a wall-mounted tv
Inspiration for a large contemporary open concept medium tone wood floor family room remodel in Phoenix with white walls, a ribbon fireplace, a metal fireplace and a wall-mounted tv
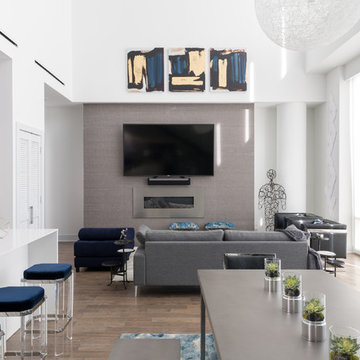
Family room - contemporary open concept medium tone wood floor family room idea in Dallas with gray walls, a ribbon fireplace, a metal fireplace and a wall-mounted tv
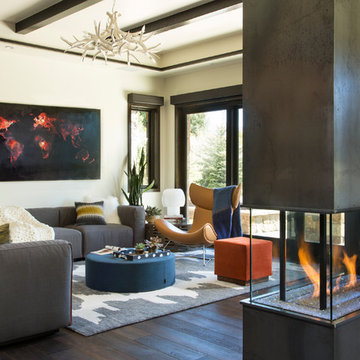
Kimberly Gavin
Example of a large trendy open concept dark wood floor family room design in Denver with white walls, a two-sided fireplace and a metal fireplace
Example of a large trendy open concept dark wood floor family room design in Denver with white walls, a two-sided fireplace and a metal fireplace
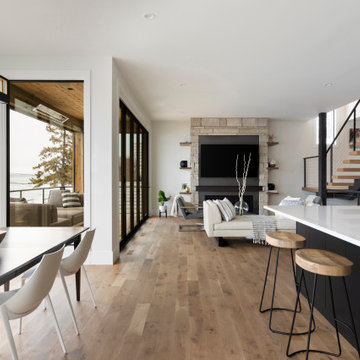
Inspiration for a large contemporary open concept light wood floor and brown floor family room remodel in Minneapolis with white walls, a standard fireplace, a metal fireplace and a wall-mounted tv
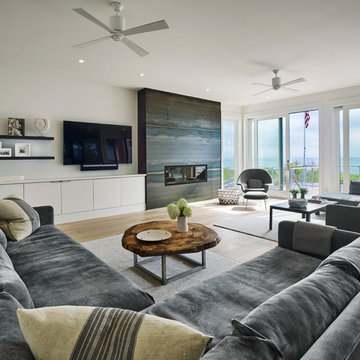
Family room - large contemporary open concept light wood floor and yellow floor family room idea in Other with white walls, a ribbon fireplace, a metal fireplace and a wall-mounted tv
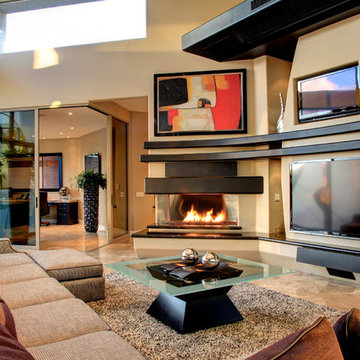
Photo by Rudy Gutierrez
Family room - mid-sized contemporary open concept ceramic tile and brown floor family room idea in Phoenix with beige walls, a ribbon fireplace, a metal fireplace and a wall-mounted tv
Family room - mid-sized contemporary open concept ceramic tile and brown floor family room idea in Phoenix with beige walls, a ribbon fireplace, a metal fireplace and a wall-mounted tv
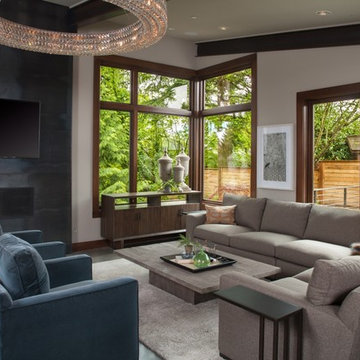
Michael Seidl Photography
Large trendy open concept concrete floor and gray floor family room photo in Seattle with beige walls, a standard fireplace, a metal fireplace and a wall-mounted tv
Large trendy open concept concrete floor and gray floor family room photo in Seattle with beige walls, a standard fireplace, a metal fireplace and a wall-mounted tv
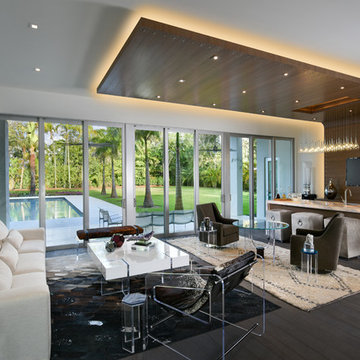
The home’s modern architecture is blended with elements of warmth to inspire relaxation, fun, and the long-lost art of face-to-face interaction. Varying lounge settings encourage a flow of activity. The enclosed fireplace brings visual warmth amid the home's tropical Miami setting.
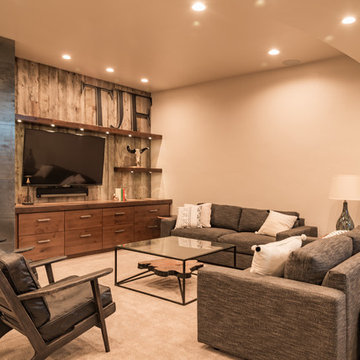
Photography by APEX Architecture
Game room - mid-sized contemporary open concept carpeted game room idea in Denver with beige walls, a standard fireplace, a metal fireplace and a wall-mounted tv
Game room - mid-sized contemporary open concept carpeted game room idea in Denver with beige walls, a standard fireplace, a metal fireplace and a wall-mounted tv
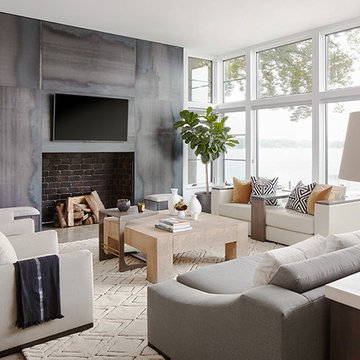
Large trendy loft-style family room photo in Chicago with a standard fireplace, a metal fireplace and a wall-mounted tv
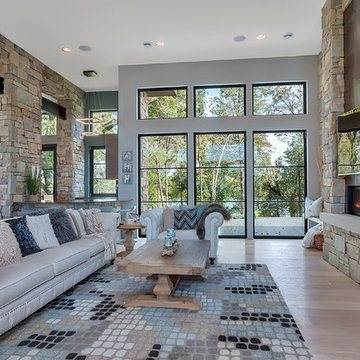
Lynnette Bauer - 360REI
Example of a large trendy open concept light wood floor and beige floor family room design in Minneapolis with gray walls, a metal fireplace, a wall-mounted tv and a ribbon fireplace
Example of a large trendy open concept light wood floor and beige floor family room design in Minneapolis with gray walls, a metal fireplace, a wall-mounted tv and a ribbon fireplace
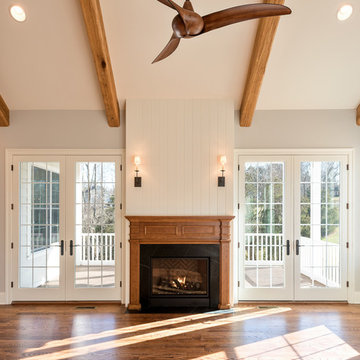
Large trendy open concept dark wood floor and brown floor family room photo in Other with gray walls, a standard fireplace and a metal fireplace
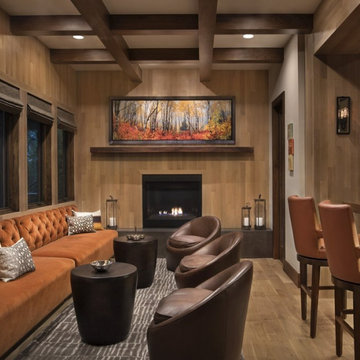
Our Aspen studio gave this beautiful home a stunning makeover with thoughtful and balanced use of colors, patterns, and textures to create a harmonious vibe. Following our holistic design approach, we added mirrors, artworks, decor, and accessories that easily blend into the architectural design. Beautiful purple chairs in the dining area add an attractive pop, just like the deep pink sofas in the living room. The home bar is designed as a classy, sophisticated space with warm wood tones and elegant bar chairs perfect for entertaining. A dashing home theatre and hot sauna complete this home, making it a luxurious retreat!
---
Joe McGuire Design is an Aspen and Boulder interior design firm bringing a uniquely holistic approach to home interiors since 2005.
For more about Joe McGuire Design, see here: https://www.joemcguiredesign.com/
To learn more about this project, see here:
https://www.joemcguiredesign.com/greenwood-preserve
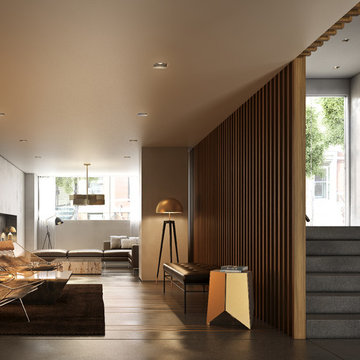
An intimate lounge with a feature fireplace and custom decorative wall treatments beckons all who enter the split level lobby of this contemporary NYC condominium building entry designed by Meshberg Group.
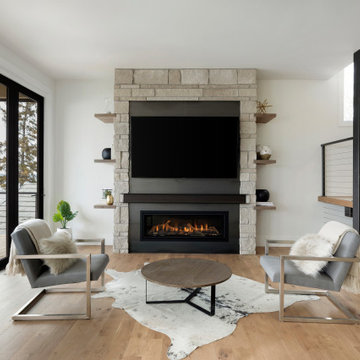
Large trendy open concept light wood floor and brown floor family room photo in Minneapolis with white walls, a standard fireplace, a metal fireplace and a wall-mounted tv
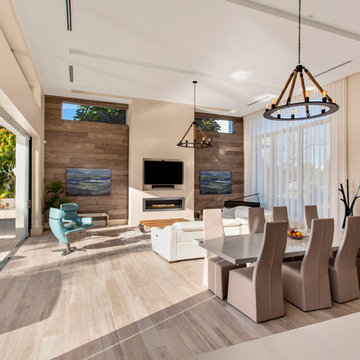
Example of a trendy open concept beige floor family room design in Miami with beige walls, a ribbon fireplace, a metal fireplace and a wall-mounted tv

Our Seattle studio designed this stunning 5,000+ square foot Snohomish home to make it comfortable and fun for a wonderful family of six.
On the main level, our clients wanted a mudroom. So we removed an unused hall closet and converted the large full bathroom into a powder room. This allowed for a nice landing space off the garage entrance. We also decided to close off the formal dining room and convert it into a hidden butler's pantry. In the beautiful kitchen, we created a bright, airy, lively vibe with beautiful tones of blue, white, and wood. Elegant backsplash tiles, stunning lighting, and sleek countertops complete the lively atmosphere in this kitchen.
On the second level, we created stunning bedrooms for each member of the family. In the primary bedroom, we used neutral grasscloth wallpaper that adds texture, warmth, and a bit of sophistication to the space creating a relaxing retreat for the couple. We used rustic wood shiplap and deep navy tones to define the boys' rooms, while soft pinks, peaches, and purples were used to make a pretty, idyllic little girls' room.
In the basement, we added a large entertainment area with a show-stopping wet bar, a large plush sectional, and beautifully painted built-ins. We also managed to squeeze in an additional bedroom and a full bathroom to create the perfect retreat for overnight guests.
For the decor, we blended in some farmhouse elements to feel connected to the beautiful Snohomish landscape. We achieved this by using a muted earth-tone color palette, warm wood tones, and modern elements. The home is reminiscent of its spectacular views – tones of blue in the kitchen, primary bathroom, boys' rooms, and basement; eucalyptus green in the kids' flex space; and accents of browns and rust throughout.
---Project designed by interior design studio Kimberlee Marie Interiors. They serve the Seattle metro area including Seattle, Bellevue, Kirkland, Medina, Clyde Hill, and Hunts Point.
For more about Kimberlee Marie Interiors, see here: https://www.kimberleemarie.com/
To learn more about this project, see here:
https://www.kimberleemarie.com/modern-luxury-home-remodel-snohomish
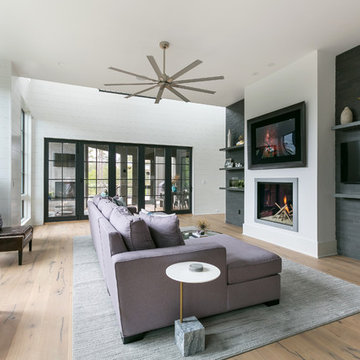
Patrick Brickman
Example of a trendy medium tone wood floor family room design in Charleston with white walls, a standard fireplace and a metal fireplace
Example of a trendy medium tone wood floor family room design in Charleston with white walls, a standard fireplace and a metal fireplace
Contemporary Family Room with a Metal Fireplace Ideas
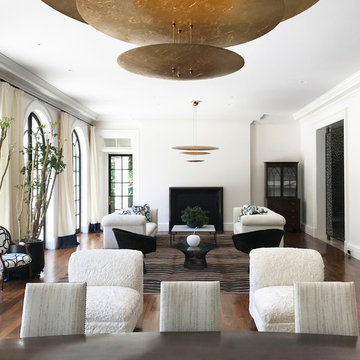
Example of a huge trendy open concept medium tone wood floor and brown floor family room design in Other with white walls, a standard fireplace and a metal fireplace
3





