Contemporary Family Room with a Metal Fireplace Ideas
Refine by:
Budget
Sort by:Popular Today
61 - 80 of 1,113 photos
Item 1 of 3
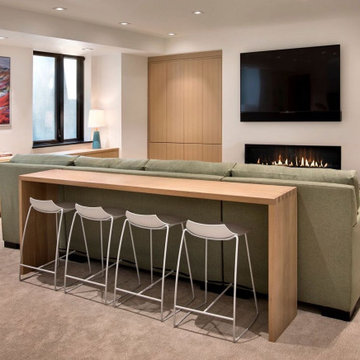
In this beautiful home, our Boulder studio used a neutral palette that let natural materials shine when mixed with intentional pops of color. As long-time meditators, we love creating meditation spaces where our clients can relax and focus on renewal. In a quiet corner guest room, we paired an ultra-comfortable lounge chair in a rich aubergine with a warm earth-toned rug and a bronze Tibetan prayer bowl. We also designed a spa-like bathroom showcasing a freestanding tub and a glass-enclosed shower, made even more relaxing by a glimpse of the greenery surrounding this gorgeous home. Against a pure white background, we added a floating stair, with its open oak treads and clear glass handrails, which create a sense of spaciousness and allow light to flow between floors. The primary bedroom is designed to be super comfy but with hidden storage underneath, making it super functional, too. The room's palette is light and restful, with the contrasting black accents adding energy and the natural wood ceiling grounding the tall space.
---
Joe McGuire Design is an Aspen and Boulder interior design firm bringing a uniquely holistic approach to home interiors since 2005.
For more about Joe McGuire Design, see here: https://www.joemcguiredesign.com/
To learn more about this project, see here:
https://www.joemcguiredesign.com/boulder-trailhead
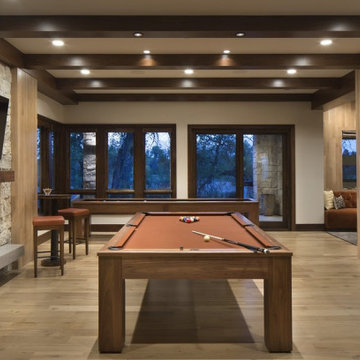
Our Aspen studio gave this beautiful home a stunning makeover with thoughtful and balanced use of colors, patterns, and textures to create a harmonious vibe. Following our holistic design approach, we added mirrors, artworks, decor, and accessories that easily blend into the architectural design. Beautiful purple chairs in the dining area add an attractive pop, just like the deep pink sofas in the living room. The home bar is designed as a classy, sophisticated space with warm wood tones and elegant bar chairs perfect for entertaining. A dashing home theatre and hot sauna complete this home, making it a luxurious retreat!
---
Joe McGuire Design is an Aspen and Boulder interior design firm bringing a uniquely holistic approach to home interiors since 2005.
For more about Joe McGuire Design, see here: https://www.joemcguiredesign.com/
To learn more about this project, see here:
https://www.joemcguiredesign.com/greenwood-preserve
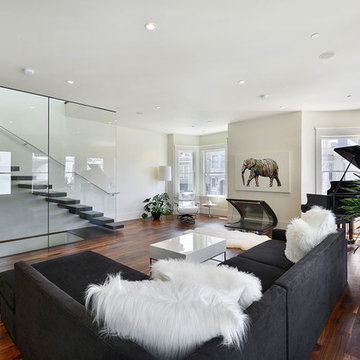
Built and Photographed by Master Builders SF.
Example of a large trendy open concept dark wood floor and brown floor family room design in San Francisco with a music area, white walls, a standard fireplace and a metal fireplace
Example of a large trendy open concept dark wood floor and brown floor family room design in San Francisco with a music area, white walls, a standard fireplace and a metal fireplace
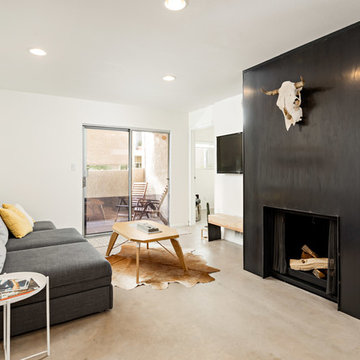
Roehner + Ryan
Family room - contemporary open concept concrete floor and gray floor family room idea in Phoenix with white walls, a standard fireplace, a metal fireplace and a wall-mounted tv
Family room - contemporary open concept concrete floor and gray floor family room idea in Phoenix with white walls, a standard fireplace, a metal fireplace and a wall-mounted tv
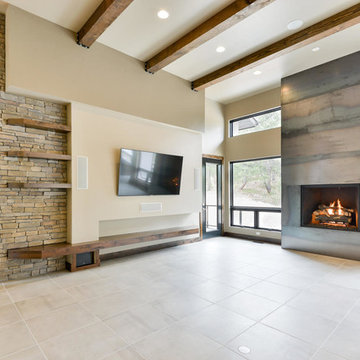
Example of a large trendy open concept porcelain tile and beige floor family room design in Denver with beige walls, a standard fireplace, a metal fireplace and a wall-mounted tv
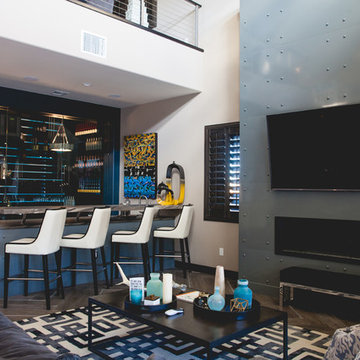
Lucky Wenzel
Inspiration for a mid-sized contemporary open concept porcelain tile family room remodel in Las Vegas with white walls, a ribbon fireplace, a metal fireplace and a wall-mounted tv
Inspiration for a mid-sized contemporary open concept porcelain tile family room remodel in Las Vegas with white walls, a ribbon fireplace, a metal fireplace and a wall-mounted tv

Meadowlark created a place to cuddle up with a good book. This custom home was designed and built by Meadowlark Design+Build in Ann Arbor, Michigan.
Photography by Dana Hoff Photography
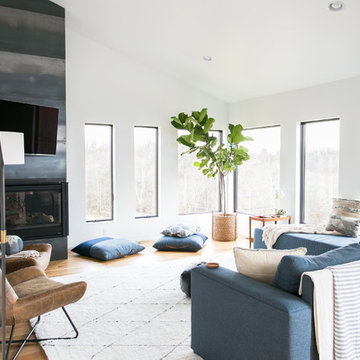
Room with a view
At the center of the action, this Great Room presents a comfortable, bright room that draws the family together.
Example of a mid-sized trendy medium tone wood floor and brown floor family room design in Cleveland with white walls, a corner fireplace, a metal fireplace and a wall-mounted tv
Example of a mid-sized trendy medium tone wood floor and brown floor family room design in Cleveland with white walls, a corner fireplace, a metal fireplace and a wall-mounted tv
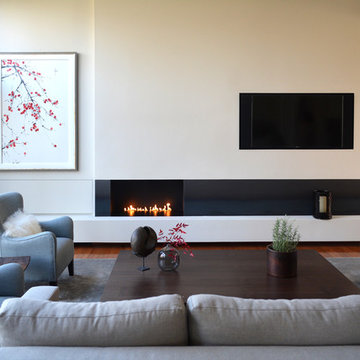
Caitlyn Cartlidge
Inspiration for a mid-sized contemporary open concept dark wood floor family room remodel in DC Metro with a standard fireplace and a metal fireplace
Inspiration for a mid-sized contemporary open concept dark wood floor family room remodel in DC Metro with a standard fireplace and a metal fireplace
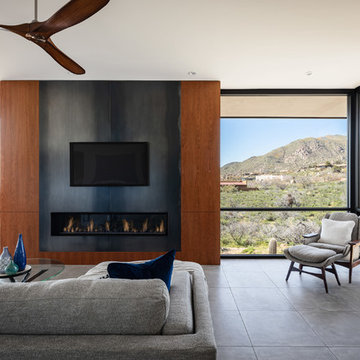
Cherry and steel fireplace and TV wall with glass beyond. Exterior, motorized sun shades.
Photography: Roehner + Ryan
Example of a trendy open concept porcelain tile and gray floor family room design in Phoenix with brown walls, a ribbon fireplace, a metal fireplace and a wall-mounted tv
Example of a trendy open concept porcelain tile and gray floor family room design in Phoenix with brown walls, a ribbon fireplace, a metal fireplace and a wall-mounted tv
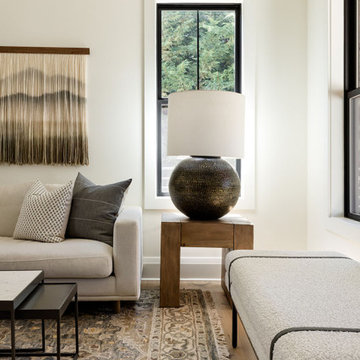
Our Seattle studio designed this stunning 5,000+ square foot Snohomish home to make it comfortable and fun for a wonderful family of six.
On the main level, our clients wanted a mudroom. So we removed an unused hall closet and converted the large full bathroom into a powder room. This allowed for a nice landing space off the garage entrance. We also decided to close off the formal dining room and convert it into a hidden butler's pantry. In the beautiful kitchen, we created a bright, airy, lively vibe with beautiful tones of blue, white, and wood. Elegant backsplash tiles, stunning lighting, and sleek countertops complete the lively atmosphere in this kitchen.
On the second level, we created stunning bedrooms for each member of the family. In the primary bedroom, we used neutral grasscloth wallpaper that adds texture, warmth, and a bit of sophistication to the space creating a relaxing retreat for the couple. We used rustic wood shiplap and deep navy tones to define the boys' rooms, while soft pinks, peaches, and purples were used to make a pretty, idyllic little girls' room.
In the basement, we added a large entertainment area with a show-stopping wet bar, a large plush sectional, and beautifully painted built-ins. We also managed to squeeze in an additional bedroom and a full bathroom to create the perfect retreat for overnight guests.
For the decor, we blended in some farmhouse elements to feel connected to the beautiful Snohomish landscape. We achieved this by using a muted earth-tone color palette, warm wood tones, and modern elements. The home is reminiscent of its spectacular views – tones of blue in the kitchen, primary bathroom, boys' rooms, and basement; eucalyptus green in the kids' flex space; and accents of browns and rust throughout.
---Project designed by interior design studio Kimberlee Marie Interiors. They serve the Seattle metro area including Seattle, Bellevue, Kirkland, Medina, Clyde Hill, and Hunts Point.
For more about Kimberlee Marie Interiors, see here: https://www.kimberleemarie.com/
To learn more about this project, see here:
https://www.kimberleemarie.com/modern-luxury-home-remodel-snohomish
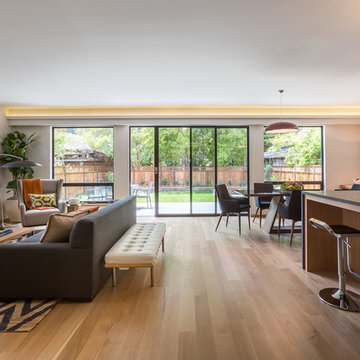
David Duncan Livingston
Example of a huge trendy open concept light wood floor family room design in San Francisco with white walls, a standard fireplace, a metal fireplace and no tv
Example of a huge trendy open concept light wood floor family room design in San Francisco with white walls, a standard fireplace, a metal fireplace and no tv
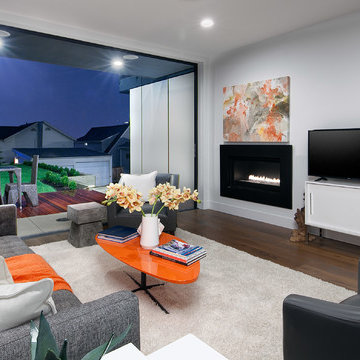
Matthew Gallant
Example of a trendy dark wood floor family room design in Seattle with white walls, a ribbon fireplace and a metal fireplace
Example of a trendy dark wood floor family room design in Seattle with white walls, a ribbon fireplace and a metal fireplace
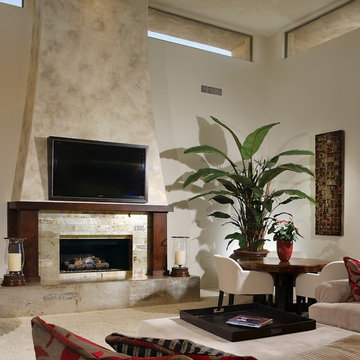
Joe Cotitta
Epic Photography
joecotitta@cox.net:
Family room - mid-sized contemporary open concept carpeted family room idea in Phoenix with beige walls, a standard fireplace, a metal fireplace and a wall-mounted tv
Family room - mid-sized contemporary open concept carpeted family room idea in Phoenix with beige walls, a standard fireplace, a metal fireplace and a wall-mounted tv
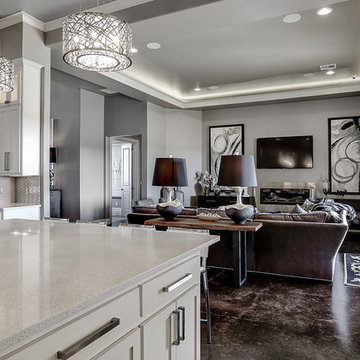
nordukfinehomes
Large trendy open concept concrete floor family room photo in Oklahoma City with gray walls, a standard fireplace, a metal fireplace and a wall-mounted tv
Large trendy open concept concrete floor family room photo in Oklahoma City with gray walls, a standard fireplace, a metal fireplace and a wall-mounted tv
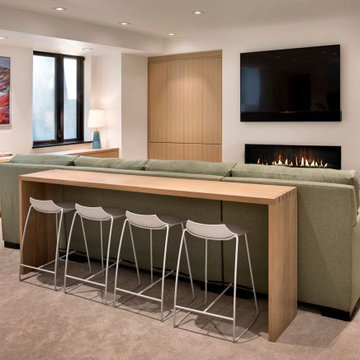
In this beautiful home, our Aspen studio used a neutral palette that let natural materials shine when mixed with intentional pops of color. As long-time meditators, we love creating meditation spaces where our clients can relax and focus on renewal. In a quiet corner guest room, we paired an ultra-comfortable lounge chair in a rich aubergine with a warm earth-toned rug and a bronze Tibetan prayer bowl. We also designed a spa-like bathroom showcasing a freestanding tub and a glass-enclosed shower, made even more relaxing by a glimpse of the greenery surrounding this gorgeous home. Against a pure white background, we added a floating stair, with its open oak treads and clear glass handrails, which create a sense of spaciousness and allow light to flow between floors. The primary bedroom is designed to be super comfy but with hidden storage underneath, making it super functional, too. The room's palette is light and restful, with the contrasting black accents adding energy and the natural wood ceiling grounding the tall space.
---
Joe McGuire Design is an Aspen and Boulder interior design firm bringing a uniquely holistic approach to home interiors since 2005.
For more about Joe McGuire Design, see here: https://www.joemcguiredesign.com/
To learn more about this project, see here:
https://www.joemcguiredesign.com/boulder-trailhead
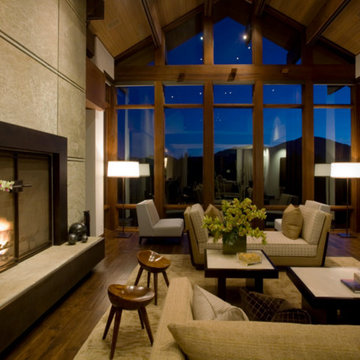
Inspiration for a large contemporary open concept dark wood floor family room remodel in Other with beige walls, a standard fireplace and a metal fireplace
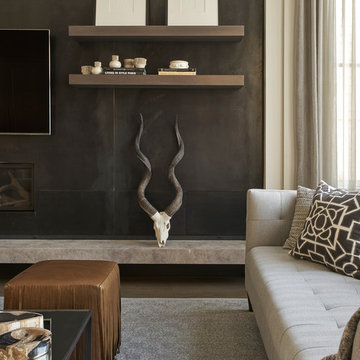
Mike Schwartz
Family room - large contemporary open concept dark wood floor family room idea in Chicago with a metal fireplace, a wall-mounted tv, gray walls and a ribbon fireplace
Family room - large contemporary open concept dark wood floor family room idea in Chicago with a metal fireplace, a wall-mounted tv, gray walls and a ribbon fireplace
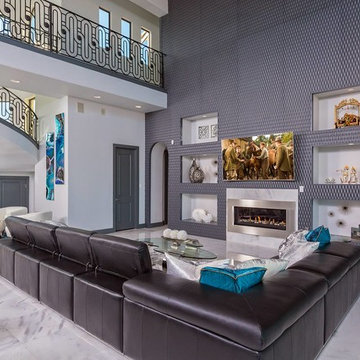
Huge trendy open concept marble floor family room photo in Austin with gray walls, a ribbon fireplace, a metal fireplace and a wall-mounted tv
Contemporary Family Room with a Metal Fireplace Ideas
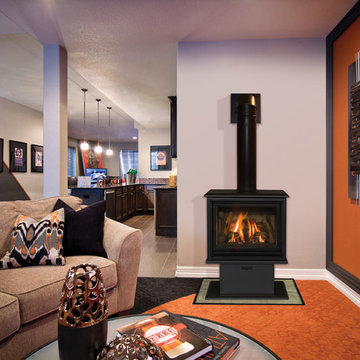
Our Birchwood 20 free standing stove can fit almost anywhere. Worried about not getting enough heat in your basement? Fit a small Birchwood 20 free standing stove in, and worry no more!
4





