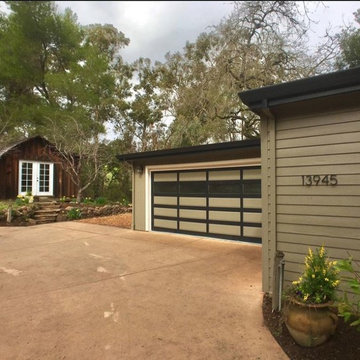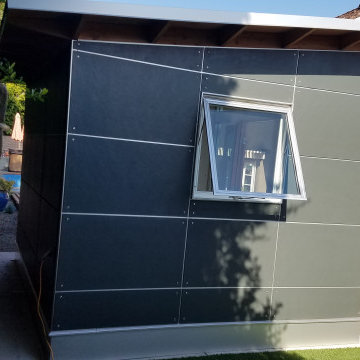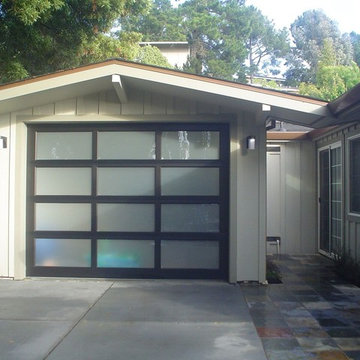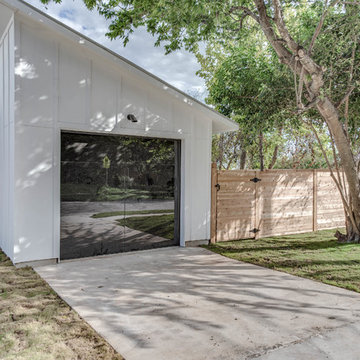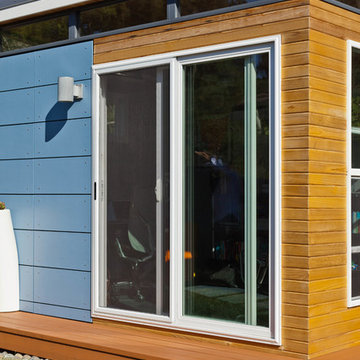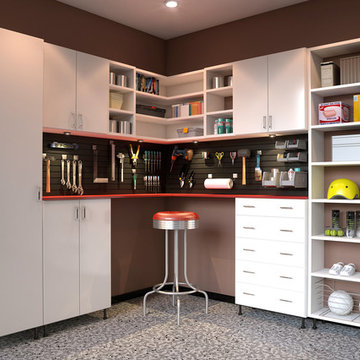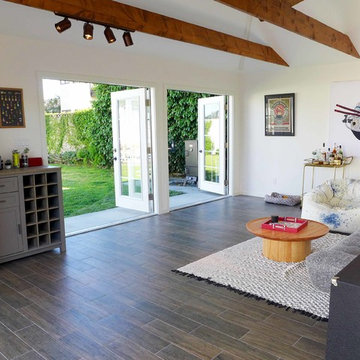Refine by:
Budget
Sort by:Popular Today
141 - 160 of 937 photos
Item 1 of 3
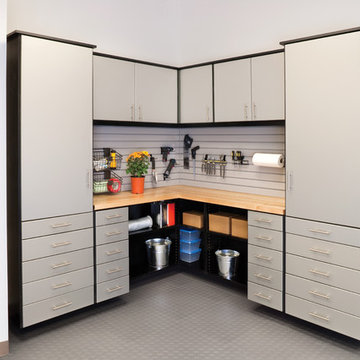
This custom SilverII Garage System in Black Melamine with Brushed-Aluminum Deco400 Door and Drawer Fronts features an L-Shaped Butcher-Block Countertop with designwall and Valance over the Workbench. With 6" Bar-Pull Handles and storage under the countertop, tools and supplies are easily accessible. The Flextile Flooring is in Light-Grey, with a Diamond-Plate Pattern.
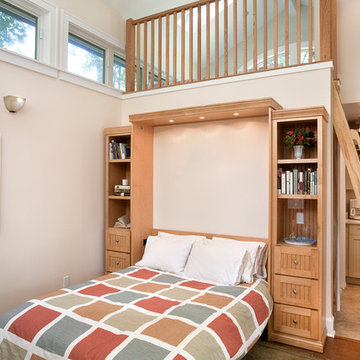
Inspiration for a small contemporary detached guesthouse remodel in DC Metro
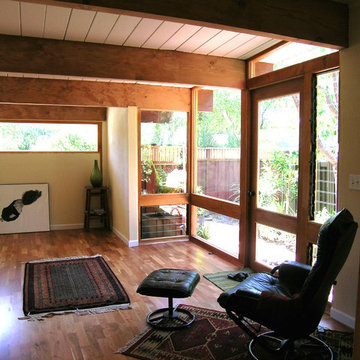
When zoning codes allow, a garage can be converted into living space.
Inspiration for a small contemporary attached garage workshop remodel in San Francisco
Inspiration for a small contemporary attached garage workshop remodel in San Francisco
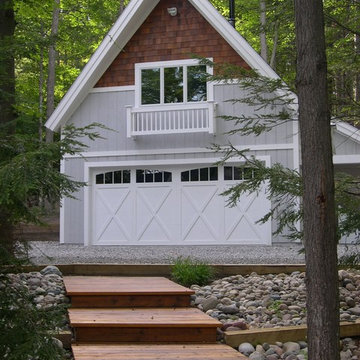
An existing garage was converted into a carriage house to provide separate living space for guests, incorporating an additional bedroom and bathroom.
Photo by Sidock Architects
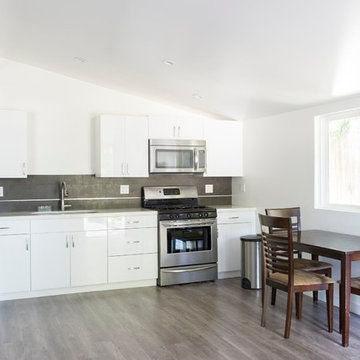
This is a full garage conversion to ADU - Accessory Dwelling Unit. Now legally possible in Los Angeles
Example of a small trendy attached two-car garage design in Los Angeles
Example of a small trendy attached two-car garage design in Los Angeles
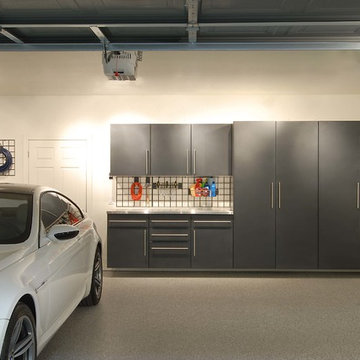
With planned storage and organization, your garage will become valuable living space.
Inspiration for a small contemporary attached carport remodel in Orange County
Inspiration for a small contemporary attached carport remodel in Orange County
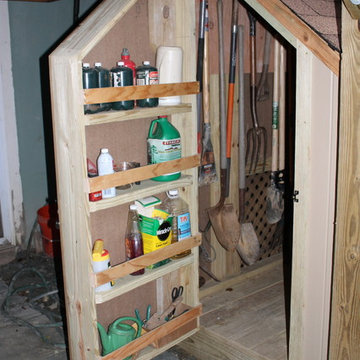
Under the stairs, I built a shed for storing yard tools and other supplies. Space was limited so I designed it to wrap around under the stair landing as well. The door of the shed also includes built-in shelves for even more storage.
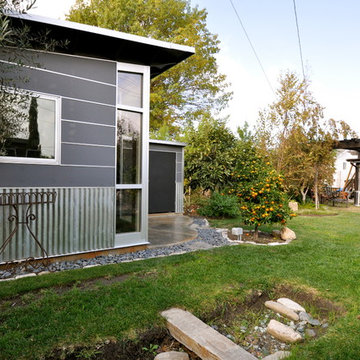
Make the most of your space...and budget. This 10x12 office was the perfect way to gain an addition without the headache of construction and high costs associated with altering the home itself.
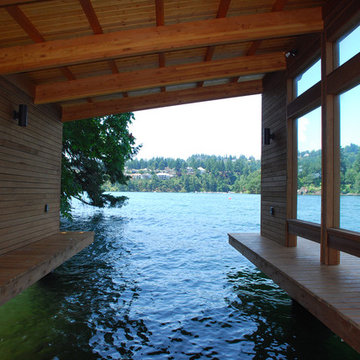
Lake Oswego boathouse in Lake Oswego, Oregon by Integrate Architecture & Planning, p.c.
Example of a small trendy detached one-car boathouse design in Portland
Example of a small trendy detached one-car boathouse design in Portland
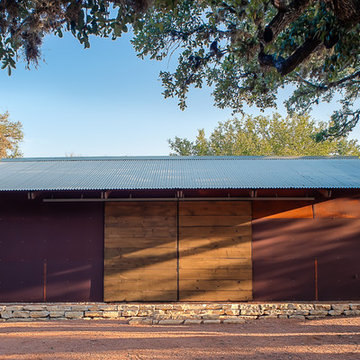
Mark Menjivar Photography
Inspiration for a small contemporary detached barn remodel in Austin
Inspiration for a small contemporary detached barn remodel in Austin
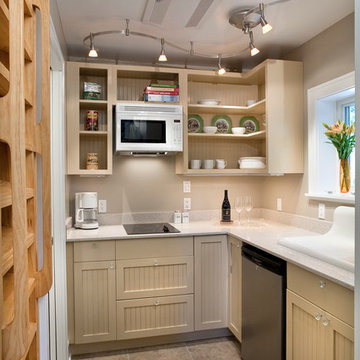
Guesthouse - small contemporary detached guesthouse idea in DC Metro
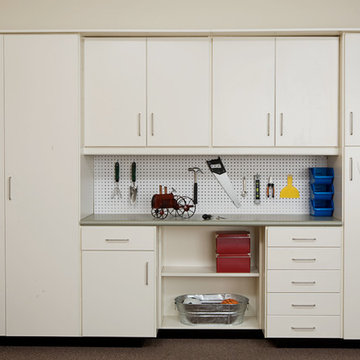
Any garage can be maximized to hold more than you might image with Tall Storage Cabinets, Upper Cabinets, Drawers and Shelves. This Closets by Design Garage System includes a Laminate Countertop with study Pegboard Backing for organizing your tools above the Workbench.
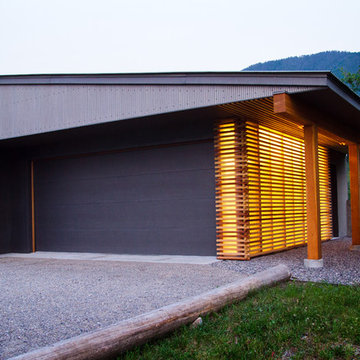
This modern garage is situated in the Bridger Mountains in Southwestern, Montana. The purpose of the garage is to protect vehicles in the harsh Montana winters and to also store wood and other various yard tools. The overall structure mimics agricultural buildings of the area. The lit slat wall acts as a lantern that helps to welcome the owners home and also helps to supply light for the walk to the main residence. Photography by Colton Stiffler Photography.
Contemporary Garage and Shed Ideas
8








