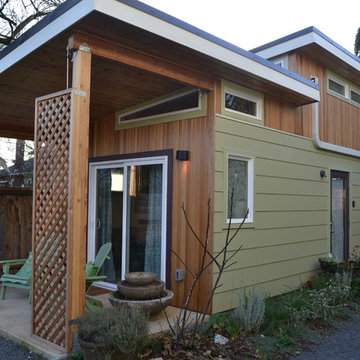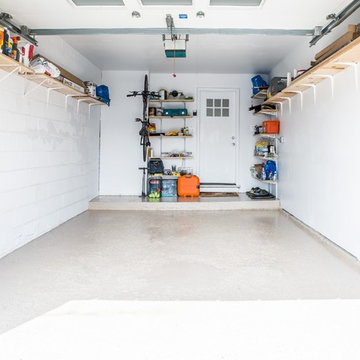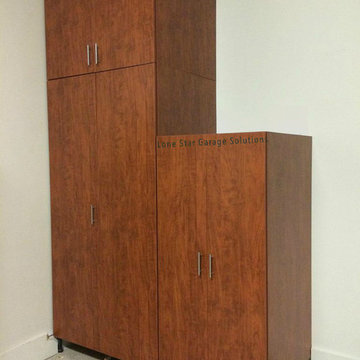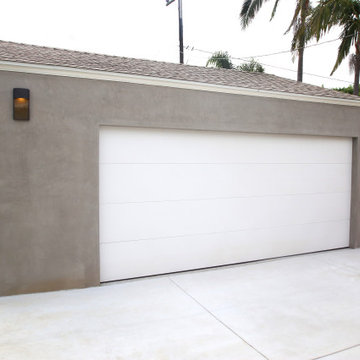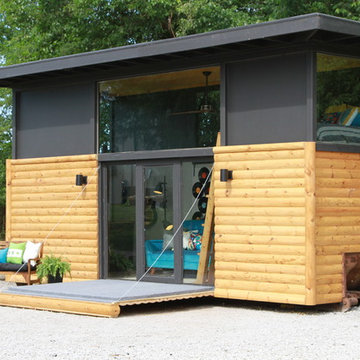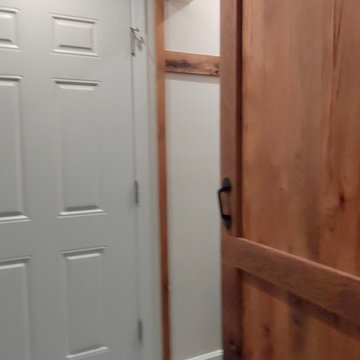Refine by:
Budget
Sort by:Popular Today
121 - 140 of 938 photos
Item 1 of 3
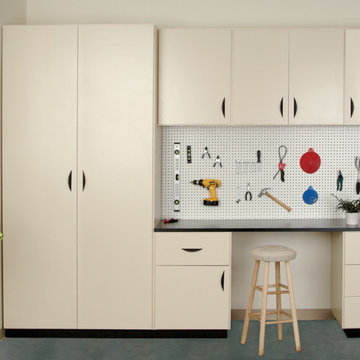
This Garage Cabinet System by Closets by Design is complimented with Tall, Upper and Lower Cabinets, an Optional Platform, a nicely functional Laminate Workbench, and Pegboard for extra organization options.
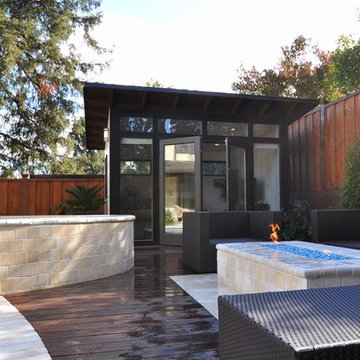
This 10x12 Poolside hang out area features our FullLite™ all glass front, "Bronze" colored metal trim package, painted eaves and our Lifestyle Interior. All shipped, delivered and installed for you.
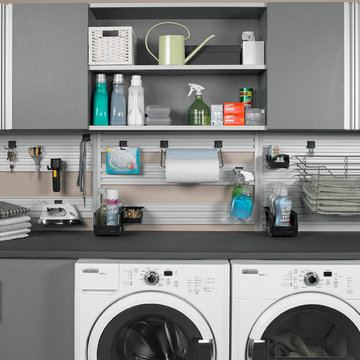
Take advantage of larger garage space by incorporating a convenient laundry station. Easily access tools and supplies with cabinets and racks!
Example of a small trendy garage design in Orange County
Example of a small trendy garage design in Orange County
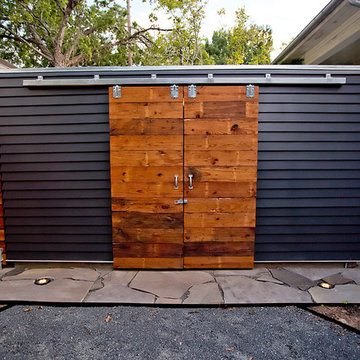
Photos By Simple Photography
Garden shed - small contemporary detached garden shed idea in Houston
Garden shed - small contemporary detached garden shed idea in Houston
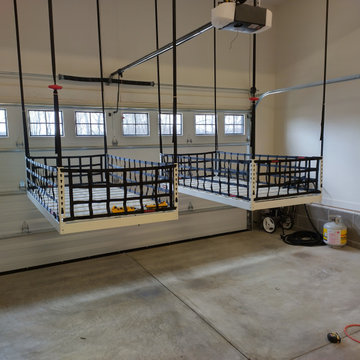
Motorized overhead storage racks, with wireless remote control, can be effortlessly raised and lowered from the ceiling to maximize storage in smaller garages.
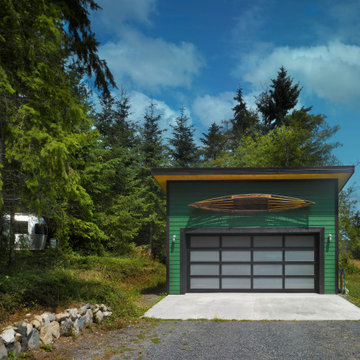
We are more than steel buildings. In fact, when a customer wants a building with style that really stands out is when our experienced Building Representatives along with the PermaBilt® team are most productive; It’s where some of our best ideas come from. So when our Camino Island customer wanted to build a garage with style that matched the look and feel of his home the team put their collective heads together and went through numerous design iterations with the sole purpose of satisfying their customer. The winning design was a Lean-To design with 18” overhangs on the sides and back and a 24” overhang on the front all enclosed with T&G Pine We used HardiePlank® Cedarmill 6” Lap siding and a 26 gauge 16" wide standing seam roof to match the house. The look was finished with a custom roll up door with frosted glass panels. The final product brought the style of his custom home to his car’s home and left everyone truly satisfied.

Necessitated by local requirements, we designed a simple yet elegant carport with cedar framing and corrugated metal roofing. Built by Mascheroni Construction, photo by Mitch Shenker
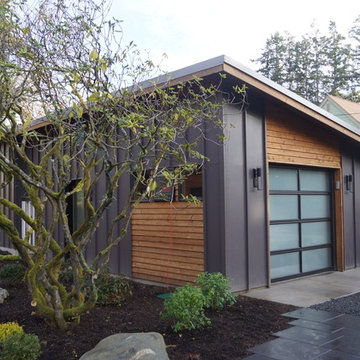
Contemporary garage single car
Inspiration for a small contemporary detached one-car garage remodel in Seattle
Inspiration for a small contemporary detached one-car garage remodel in Seattle
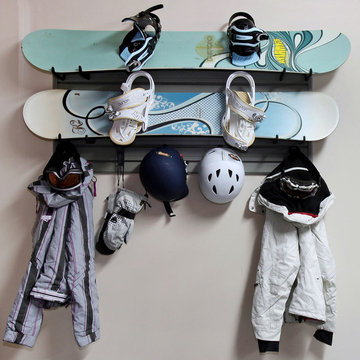
Inspiration for a small contemporary attached two-car garage workshop remodel in Salt Lake City
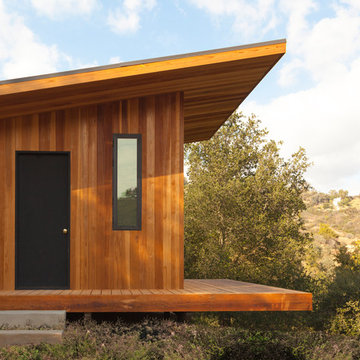
Vertical redwood siding wraps the studio from the deck all the way to the underside of the roof structure. Dark bronze aluminum windows by Fleetwood were tempered for the high fire severity zone.
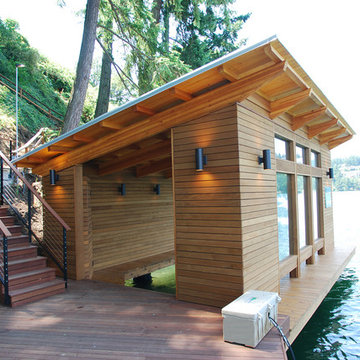
Lake Oswego boathouse in Lake Oswego, Oregon by Integrate Architecture & Planning, p.c.
Example of a small trendy detached one-car boathouse design in Portland
Example of a small trendy detached one-car boathouse design in Portland
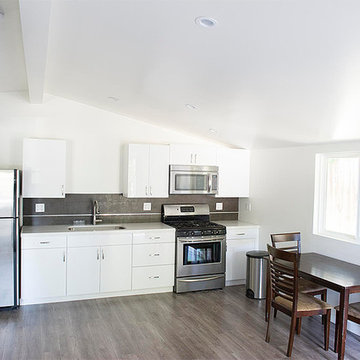
This is a full garage conversion to ADU - Accessory Dwelling Unit. Now legally possible in Los Angeles
Inspiration for a small contemporary attached two-car garage remodel in Los Angeles
Inspiration for a small contemporary attached two-car garage remodel in Los Angeles
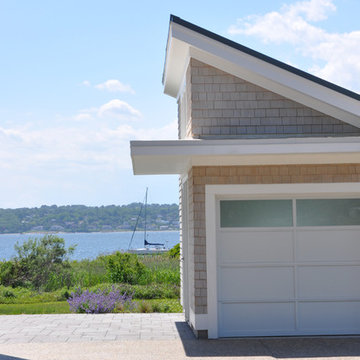
This stunning Rhode Island Retreat is an Acorn Deck House Company collaboration with Glen S. Fontecchio
Architects. It is set on a breathtaking, waterfront property and is designed to take full advantage of the
panoramic views. It features a welcoming living room, kitchen, dining room and expansive decks that are
perfect for entertaining. The house also has three bedrooms, an office and four and a half baths.
Contemporary Garage and Shed Ideas
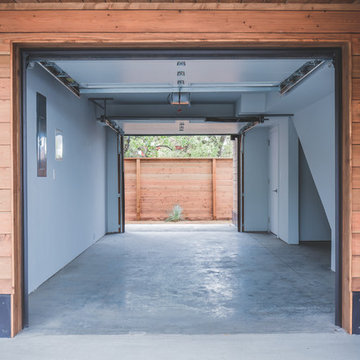
Photo by Hixson Studio
Garage - small contemporary attached one-car garage idea in Other
Garage - small contemporary attached one-car garage idea in Other
7








