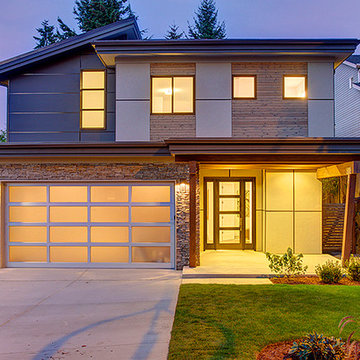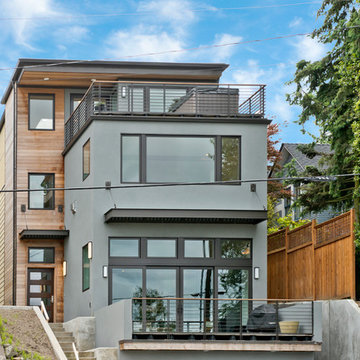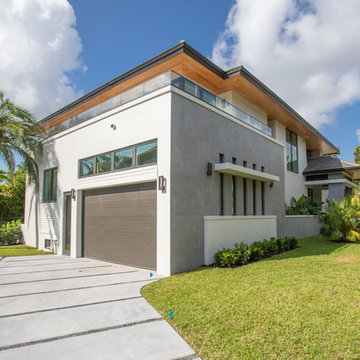Contemporary Gray Exterior Home Ideas
Refine by:
Budget
Sort by:Popular Today
81 - 100 of 15,458 photos
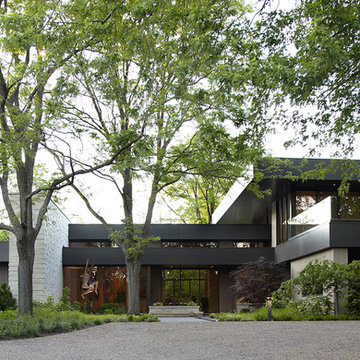
Example of a large trendy gray two-story mixed siding exterior home design in Chicago
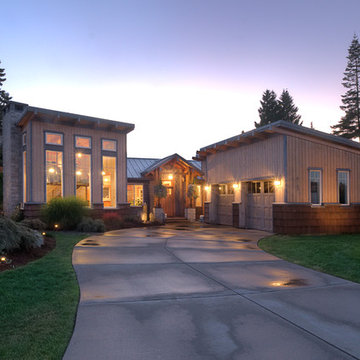
The Telgenhoff Residence uses a complex blend of material, texture and color to create a architectural design that reflects the Northwest Lifestyle. This project was completely designed and constructed by Craig L. Telgenhoff.
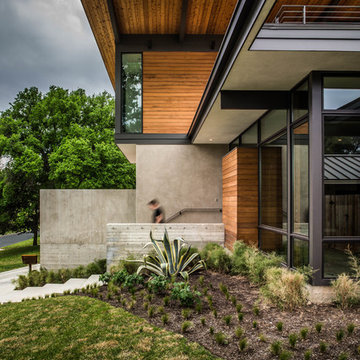
Topher Ayrhart
Example of a trendy gray two-story wood exterior home design in Austin
Example of a trendy gray two-story wood exterior home design in Austin
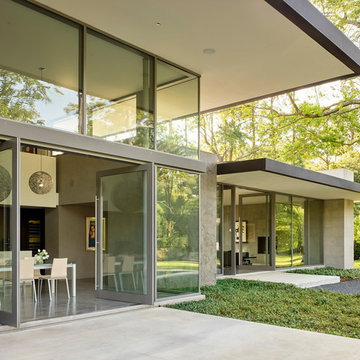
In modern architecture, summer heat and heavy rainfall are often managed with deep roof overhangs and slatted sunscreens shielding glazed surfaces as in this contemporary house.
© Matthew Millman
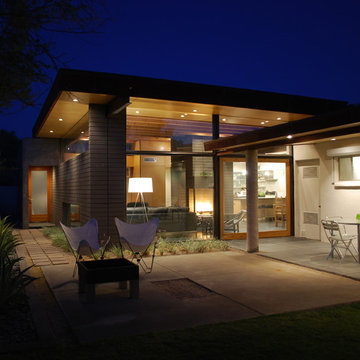
Secrest Architecture
Inspiration for a small contemporary gray one-story concrete exterior home remodel in Phoenix
Inspiration for a small contemporary gray one-story concrete exterior home remodel in Phoenix
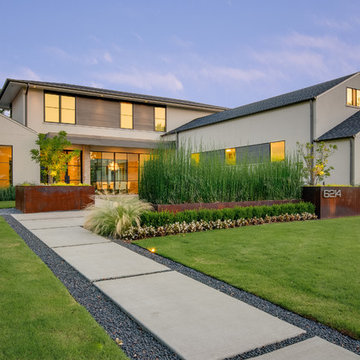
Costa Christ Media
Inspiration for a contemporary gray two-story exterior home remodel in Dallas
Inspiration for a contemporary gray two-story exterior home remodel in Dallas
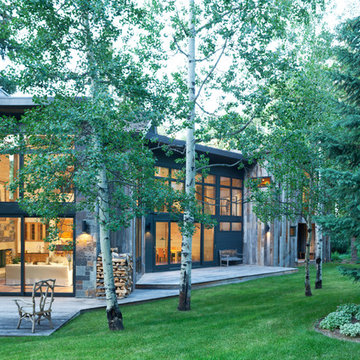
Exterior view of remodeled house showcasing new large window walls and contemporary roof forms.
Photographer: Emily Minton Redfield
Example of a large trendy gray two-story wood exterior home design in Denver with a shed roof
Example of a large trendy gray two-story wood exterior home design in Denver with a shed roof
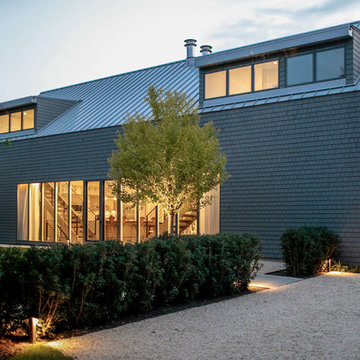
Modern luxury meets warm farmhouse in this Southampton home! Scandinavian inspired furnishings and light fixtures create a clean and tailored look, while the natural materials found in accent walls, casegoods, the staircase, and home decor hone in on a homey feel. An open-concept interior that proves less can be more is how we’d explain this interior. By accentuating the “negative space,” we’ve allowed the carefully chosen furnishings and artwork to steal the show, while the crisp whites and abundance of natural light create a rejuvenated and refreshed interior.
This sprawling 5,000 square foot home includes a salon, ballet room, two media rooms, a conference room, multifunctional study, and, lastly, a guest house (which is a mini version of the main house).
Project Location: Southamptons. Project designed by interior design firm, Betty Wasserman Art & Interiors. From their Chelsea base, they serve clients in Manhattan and throughout New York City, as well as across the tri-state area and in The Hamptons.
For more about Betty Wasserman, click here: https://www.bettywasserman.com/
To learn more about this project, click here: https://www.bettywasserman.com/spaces/southampton-modern-farmhouse/
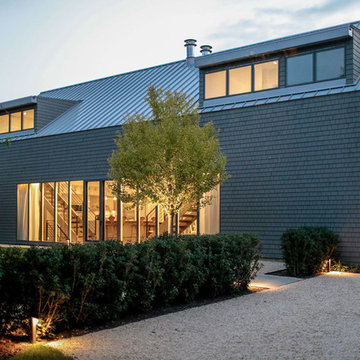
Modern luxury meets warm farmhouse in this Southampton home! Scandinavian inspired furnishings and light fixtures create a clean and tailored look, while the natural materials found in accent walls, casegoods, the staircase, and home decor hone in on a homey feel. An open-concept interior that proves less can be more is how we’d explain this interior. By accentuating the “negative space,” we’ve allowed the carefully chosen furnishings and artwork to steal the show, while the crisp whites and abundance of natural light create a rejuvenated and refreshed interior.
This sprawling 5,000 square foot home includes a salon, ballet room, two media rooms, a conference room, multifunctional study, and, lastly, a guest house (which is a mini version of the main house).
Project Location: Southamptons. Project designed by interior design firm, Betty Wasserman Art & Interiors. From their Chelsea base, they serve clients in Manhattan and throughout New York City, as well as across the tri-state area and in The Hamptons.
For more about Betty Wasserman, click here: https://www.bettywasserman.com/
To learn more about this project, click here: https://www.bettywasserman.com/spaces/southampton-modern-farmhouse/
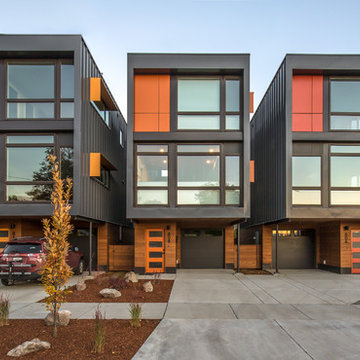
Photo by Hixson Studio
Example of a small trendy gray three-story metal exterior home design in Other
Example of a small trendy gray three-story metal exterior home design in Other
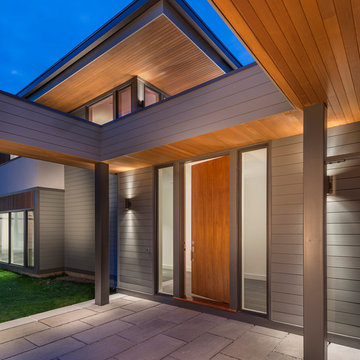
Flavin Architects collaborated with Ben Wood Studio Shanghai on the design of this modern house overlooking a blueberry farm. A contemporary design that looks at home in a traditional New England landscape, this house features many environmentally sustainable features including passive solar heat and native landscaping. The house is clad in stucco and natural wood in clear and stained finishes and also features a double height dining room with a double-sided fireplace.
Photo by: Nat Rea Photography
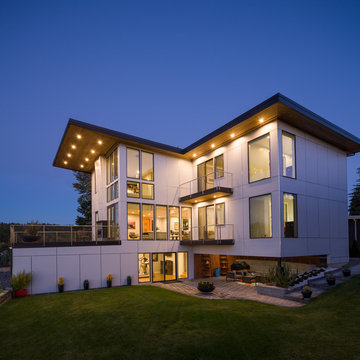
John Granen
Inspiration for a mid-sized contemporary gray three-story wood exterior home remodel in Seattle with a shed roof
Inspiration for a mid-sized contemporary gray three-story wood exterior home remodel in Seattle with a shed roof
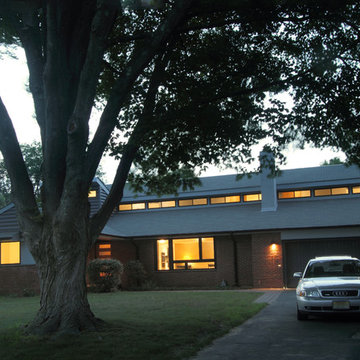
At the front of home brick is preserved and added second story it push toward back of the structure to preserves the neighborhood scale of ranchers & cape cods. Clear story windows at top run the full length of the upstairs hall.
Jeffrey Tryon - Photographer / PDC
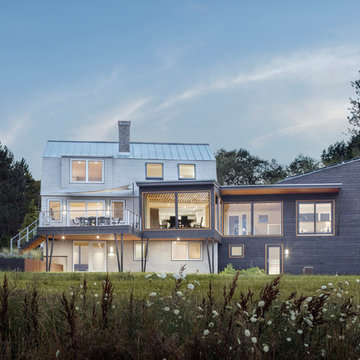
Irvin Serrano
Trendy gray two-story wood house exterior photo in Portland Maine with a shed roof and a metal roof
Trendy gray two-story wood house exterior photo in Portland Maine with a shed roof and a metal roof
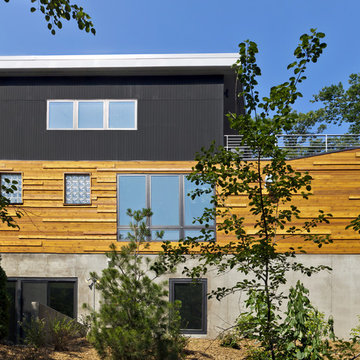
Gilbertson Photography
Example of a mid-sized trendy gray two-story mixed siding exterior home design in Minneapolis
Example of a mid-sized trendy gray two-story mixed siding exterior home design in Minneapolis
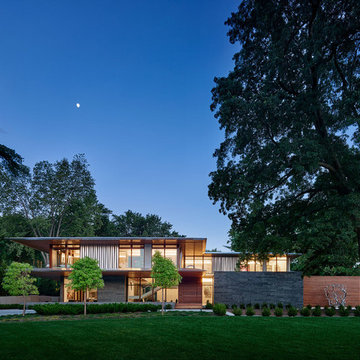
Michael Robinson
Example of a trendy gray two-story mixed siding exterior home design in Kansas City
Example of a trendy gray two-story mixed siding exterior home design in Kansas City
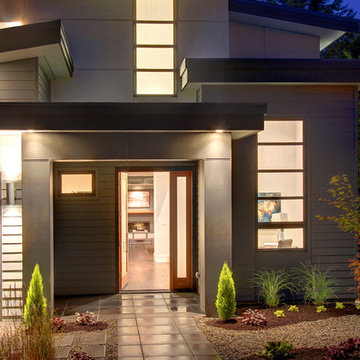
This property is an infill lot located on a dense residential street on Mercer Island. The Design incorporated a Mid Century Chic character with a North West Edgy Vibe and a distinctive architectural detail.
Contemporary Gray Exterior Home Ideas
5






