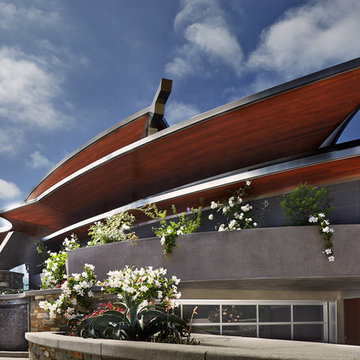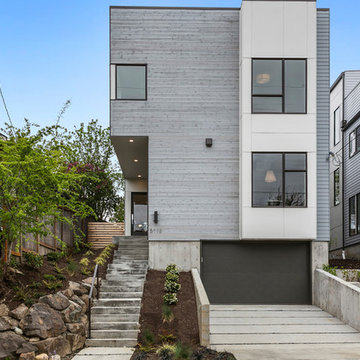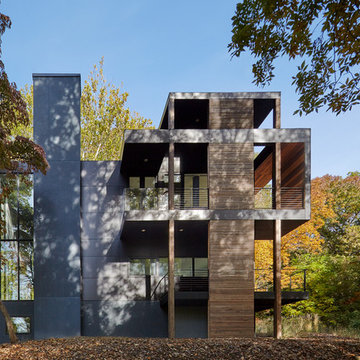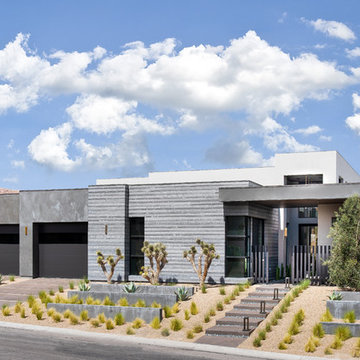Contemporary Gray Exterior Home Ideas
Refine by:
Budget
Sort by:Popular Today
121 - 140 of 15,438 photos
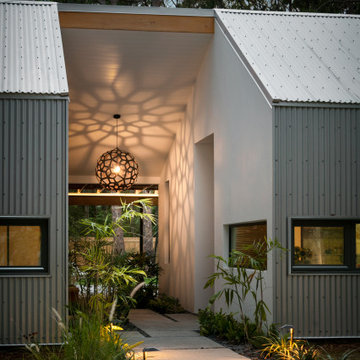
Mid-sized contemporary gray one-story metal house exterior idea in Tampa with a metal roof and a gray roof
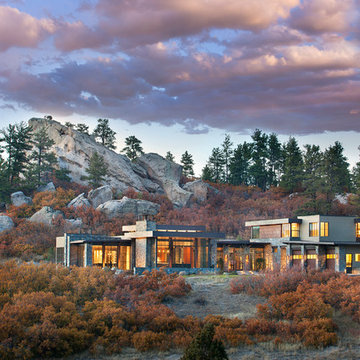
Perry Park Ranch Exterior
Huge contemporary gray two-story house exterior idea in Denver
Huge contemporary gray two-story house exterior idea in Denver
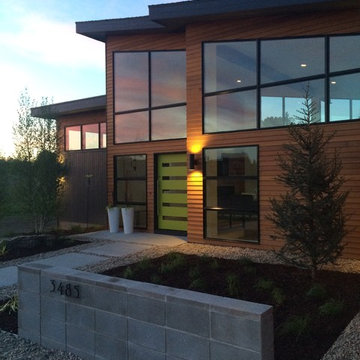
Photos by Kaity
Example of a mid-sized trendy gray one-story wood exterior home design in Grand Rapids with a hip roof
Example of a mid-sized trendy gray one-story wood exterior home design in Grand Rapids with a hip roof
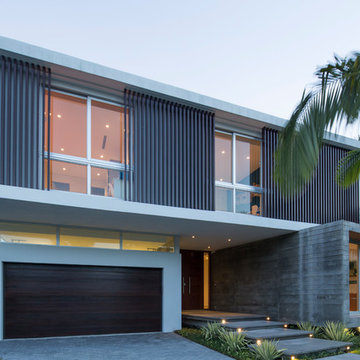
Architectural photography by PHL & Services. LLC
Architectural design by SDH STUDIO.
Large trendy gray two-story concrete exterior home photo in Miami
Large trendy gray two-story concrete exterior home photo in Miami
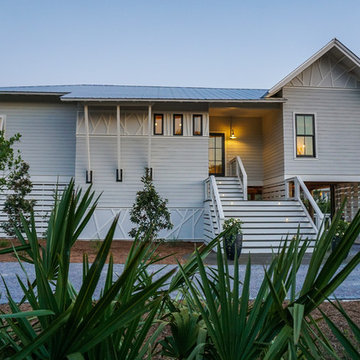
Anthony J. Vallee
Inspiration for a mid-sized contemporary gray one-story mixed siding gable roof remodel in Miami
Inspiration for a mid-sized contemporary gray one-story mixed siding gable roof remodel in Miami
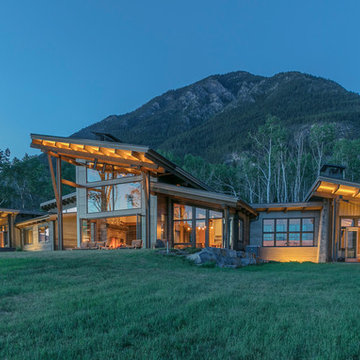
Tim Stone
Inspiration for a mid-sized contemporary gray one-story metal house exterior remodel in Denver with a shed roof and a metal roof
Inspiration for a mid-sized contemporary gray one-story metal house exterior remodel in Denver with a shed roof and a metal roof
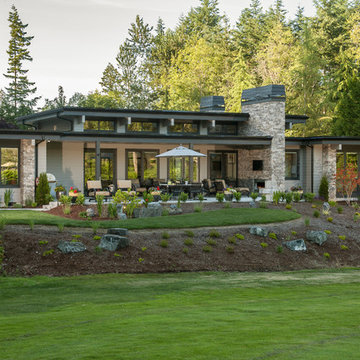
Mid-sized trendy gray one-story concrete fiberboard exterior home photo in Seattle with a mixed material roof
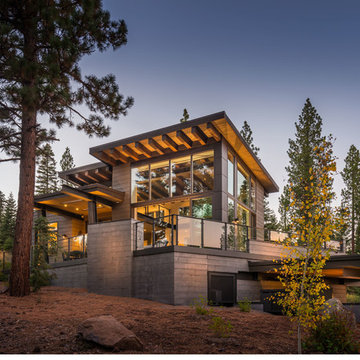
Example of a mid-sized trendy gray two-story mixed siding flat roof design in Sacramento
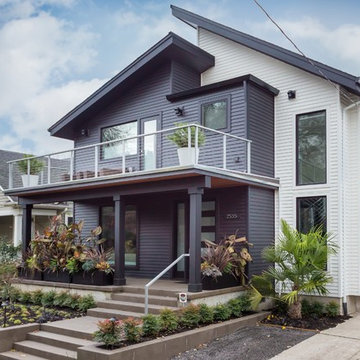
A traditional 1926 cottage was transformed into a stunning, contemporary home. The focal point from both inside and out is a 3-story floating wood and stainless staircase, showcased by oversized windows and dramatic lighting. Walnut cabinetry with a distinct stain and natural slab surfaces offset the metals used throughout – Including at the interior and exterior of the fireplace. Reclaimed wood floors pay homage to the industrial area the home is situated in.
In designing this home restrictions set forth by the building department were key. For instance, in order for the project to be considered a remodel the existing 8’ tall perimeter walls had to remain in place. The homeowners desperately wanted 9’ tall ceilings, so with crafty engineering and framing we were able to embellish the existing wall framing to achieve the added height.
Clearstory windows allow much needed light into the spaces and creates the illusion of spaciousness, while maintaining wall areas for key furnishings and artwork. Every inch of space maximizes storage throughout the 2,600 square foot home.
A cabinet for shoe storage immediately inside the front door also serves as a key component at the staircase and provides a platform to highlight sculptural artwork. Unique products and details, such as a metal link shower curtain and custom built-in guest beds with strategically placed outlets and horizontal surfaces to allow for electronics to be close at hand, elevate this home to the next level.
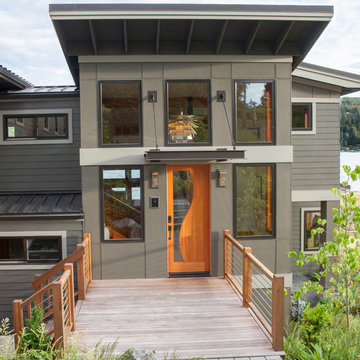
Inspiration for a mid-sized contemporary gray split-level concrete fiberboard exterior home remodel in Seattle
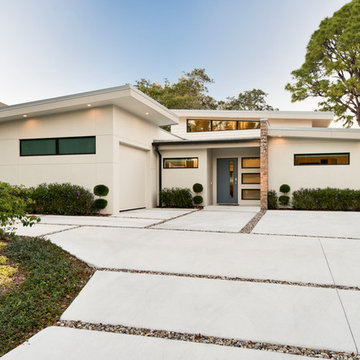
Amber Frederiksen Photography
Inspiration for a contemporary gray one-story mixed siding exterior home remodel in Miami with a shed roof
Inspiration for a contemporary gray one-story mixed siding exterior home remodel in Miami with a shed roof
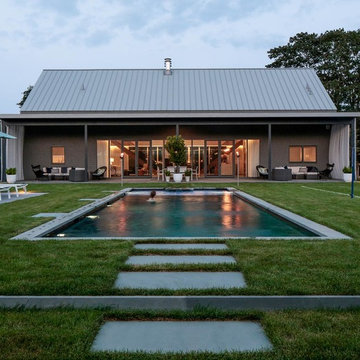
Modern luxury meets warm farmhouse in this Southampton home! Scandinavian inspired furnishings and light fixtures create a clean and tailored look, while the natural materials found in accent walls, casegoods, the staircase, and home decor hone in on a homey feel. An open-concept interior that proves less can be more is how we’d explain this interior. By accentuating the “negative space,” we’ve allowed the carefully chosen furnishings and artwork to steal the show, while the crisp whites and abundance of natural light create a rejuvenated and refreshed interior.
This sprawling 5,000 square foot home includes a salon, ballet room, two media rooms, a conference room, multifunctional study, and, lastly, a guest house (which is a mini version of the main house).
Project Location: Southamptons. Project designed by interior design firm, Betty Wasserman Art & Interiors. From their Chelsea base, they serve clients in Manhattan and throughout New York City, as well as across the tri-state area and in The Hamptons.
For more about Betty Wasserman, click here: https://www.bettywasserman.com/
To learn more about this project, click here: https://www.bettywasserman.com/spaces/southampton-modern-farmhouse/
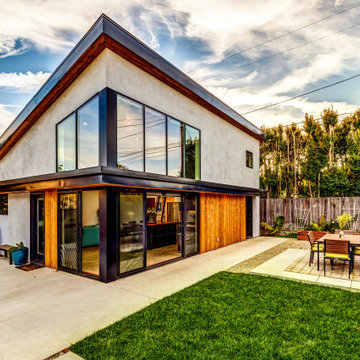
Photos by Brian Reitz, Creative Vision Studios
Small contemporary gray one-story stucco house exterior idea in Los Angeles with a shed roof
Small contemporary gray one-story stucco house exterior idea in Los Angeles with a shed roof
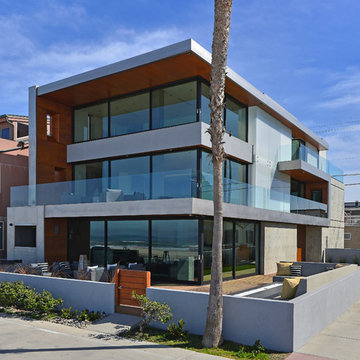
Example of a trendy gray three-story mixed siding exterior home design in San Diego
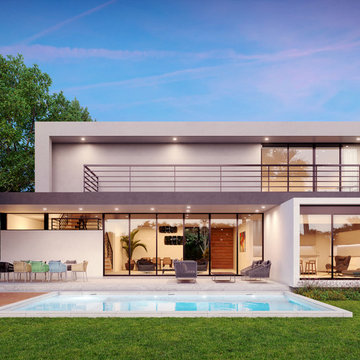
Inspiration for a large contemporary gray two-story exterior home remodel in Miami
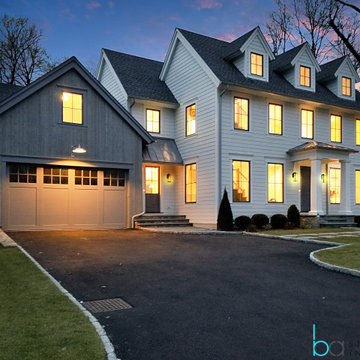
The developers of this cutting-edge spec home sought to push the boundaries of typical designs offered in their market. The exterior blends classic colonial style with contemporary flair. The interior space is thoughtfully created to provide open concept living with transitional finishing elements that will satisfy the needs of today's sophisticated families.
The staging design was created to showcase the beautiful construction, by pulling in modern and cutting edge elements. Sleek furniture and sophisticated accents create a seamless flow between the staging and architecture of the home.
Contemporary Gray Exterior Home Ideas
7






