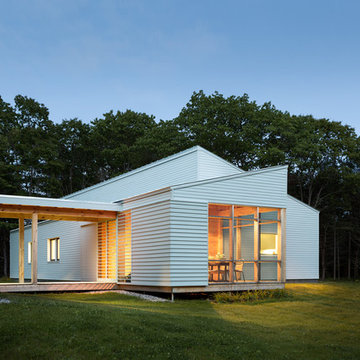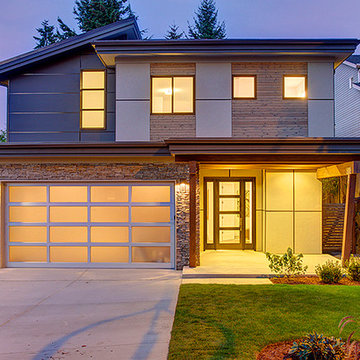Contemporary Gray Exterior Home Ideas
Refine by:
Budget
Sort by:Popular Today
61 - 80 of 15,458 photos
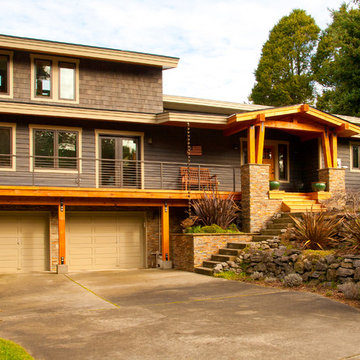
Inspiration for a large contemporary gray split-level mixed siding flat roof remodel in Seattle
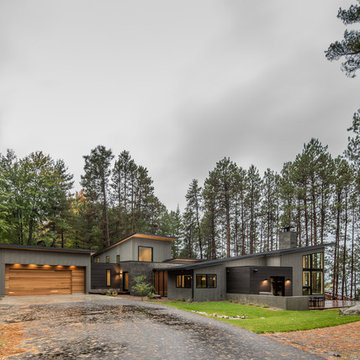
Inspiration for a mid-sized contemporary gray mixed siding house exterior remodel in Minneapolis with a shed roof and a metal roof
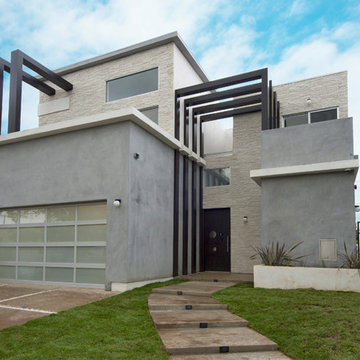
Stackstone Veneer
Wrapped Beams
Frosted panel Garage door
#buildboswell
Large trendy gray two-story stucco flat roof photo in Los Angeles
Large trendy gray two-story stucco flat roof photo in Los Angeles
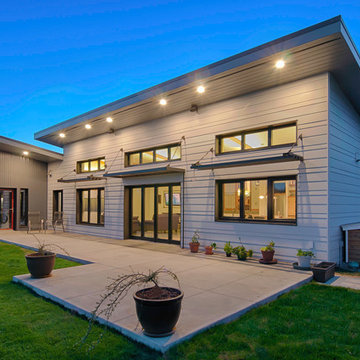
Contemporary Net Zero single story home with 3 bedrooms & 2 bathrooms with a detached Garage. This home is super insulated and will produce as much if not more energy than it will consume.
Builder: Bellingham Bay Builders
Photo Credits: Jim Wright Smith
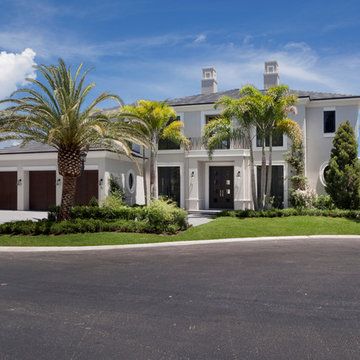
Edward Butera | ibi designs inc. | Boca Raton | Florida
Huge trendy gray two-story exterior home photo in Miami
Huge trendy gray two-story exterior home photo in Miami
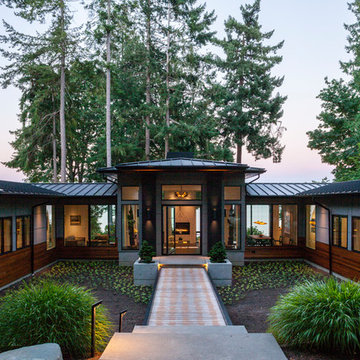
John Granen
Example of a trendy gray one-story mixed siding house exterior design in Seattle with a hip roof and a metal roof
Example of a trendy gray one-story mixed siding house exterior design in Seattle with a hip roof and a metal roof
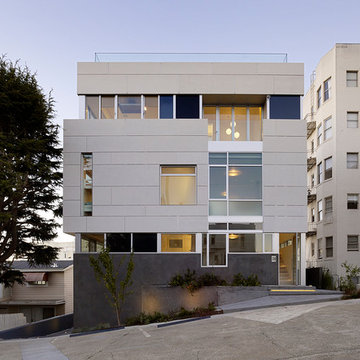
Matthew Millman
Large contemporary gray three-story concrete fiberboard flat roof idea in San Francisco
Large contemporary gray three-story concrete fiberboard flat roof idea in San Francisco
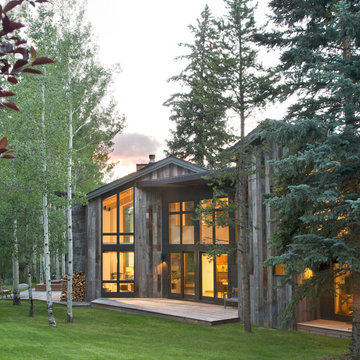
The sliding glass doors, windows and surrounding wall cladding materials, in the center of the house, were all finished in the same color to read as a single element linking the two contrasting two-story end volumes of the house.
Photographer: Emily Minton Redfield
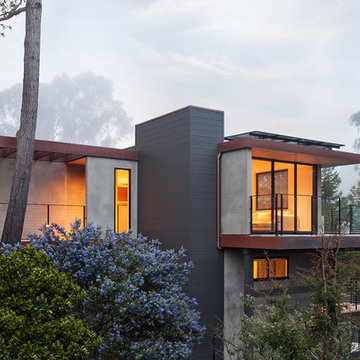
Michele Lee Willson Photography
Inspiration for a contemporary gray concrete exterior home remodel in San Francisco
Inspiration for a contemporary gray concrete exterior home remodel in San Francisco
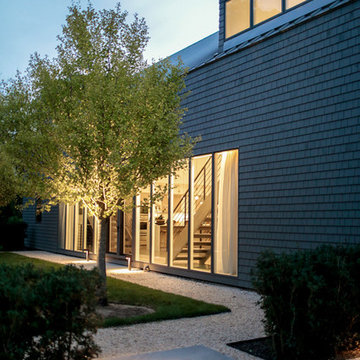
Modern luxury meets warm farmhouse in this Southampton home! Scandinavian inspired furnishings and light fixtures create a clean and tailored look, while the natural materials found in accent walls, casegoods, the staircase, and home decor hone in on a homey feel. An open-concept interior that proves less can be more is how we’d explain this interior. By accentuating the “negative space,” we’ve allowed the carefully chosen furnishings and artwork to steal the show, while the crisp whites and abundance of natural light create a rejuvenated and refreshed interior.
This sprawling 5,000 square foot home includes a salon, ballet room, two media rooms, a conference room, multifunctional study, and, lastly, a guest house (which is a mini version of the main house).
Project Location: Southamptons. Project designed by interior design firm, Betty Wasserman Art & Interiors. From their Chelsea base, they serve clients in Manhattan and throughout New York City, as well as across the tri-state area and in The Hamptons.
For more about Betty Wasserman, click here: https://www.bettywasserman.com/
To learn more about this project, click here: https://www.bettywasserman.com/spaces/southampton-modern-farmhouse/
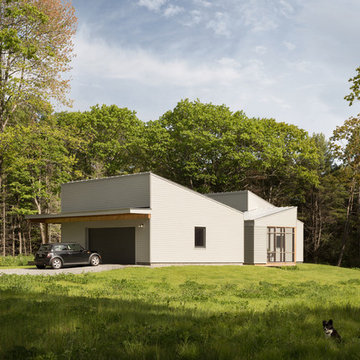
Trent Bell
Inspiration for a mid-sized contemporary gray one-story wood exterior home remodel in Portland Maine
Inspiration for a mid-sized contemporary gray one-story wood exterior home remodel in Portland Maine
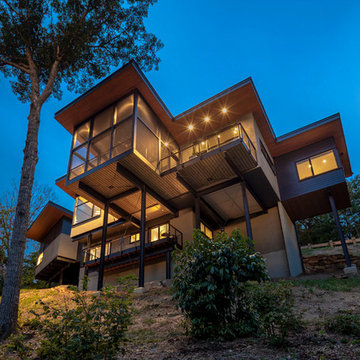
Example of a huge trendy gray three-story mixed siding exterior home design in Other with a shingle roof
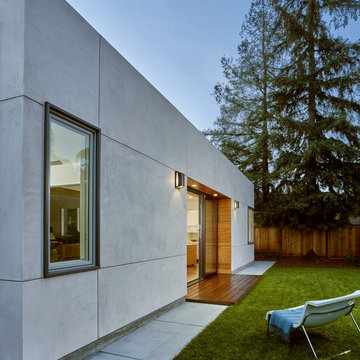
The rear doors of our Waverley Street Residence open into the backyard and invite the outdoors in.
Cesar Rubio Photography
Inspiration for a contemporary gray one-story stucco flat roof remodel in San Francisco
Inspiration for a contemporary gray one-story stucco flat roof remodel in San Francisco
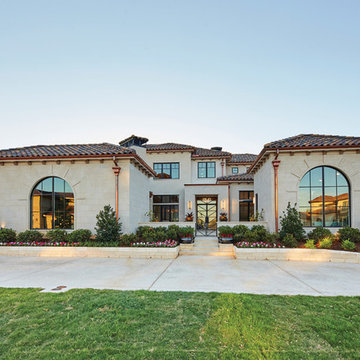
Huge contemporary gray two-story stucco house exterior idea in Dallas with a hip roof and a tile roof
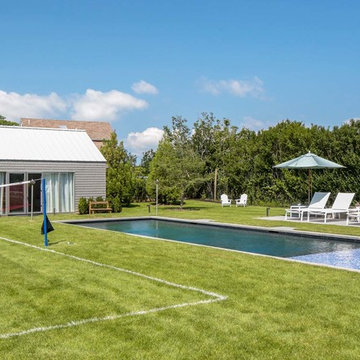
Modern luxury meets warm farmhouse in this Southampton home! Scandinavian inspired furnishings and light fixtures create a clean and tailored look, while the natural materials found in accent walls, casegoods, the staircase, and home decor hone in on a homey feel. An open-concept interior that proves less can be more is how we’d explain this interior. By accentuating the “negative space,” we’ve allowed the carefully chosen furnishings and artwork to steal the show, while the crisp whites and abundance of natural light create a rejuvenated and refreshed interior.
This sprawling 5,000 square foot home includes a salon, ballet room, two media rooms, a conference room, multifunctional study, and, lastly, a guest house (which is a mini version of the main house).
Project Location: Southamptons. Project designed by interior design firm, Betty Wasserman Art & Interiors. From their Chelsea base, they serve clients in Manhattan and throughout New York City, as well as across the tri-state area and in The Hamptons.
For more about Betty Wasserman, click here: https://www.bettywasserman.com/
To learn more about this project, click here: https://www.bettywasserman.com/spaces/southampton-modern-farmhouse/
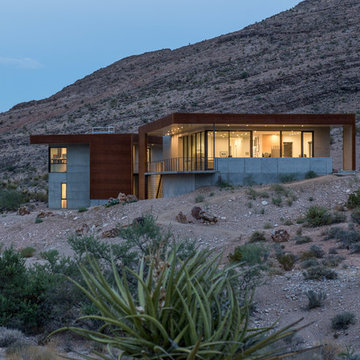
Example of a large trendy gray one-story concrete exterior home design in Las Vegas with a metal roof
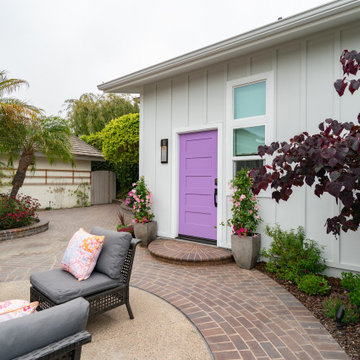
Small contemporary gray one-story concrete fiberboard and board and batten tiny house idea in San Diego with a hip roof, a shingle roof and a gray roof
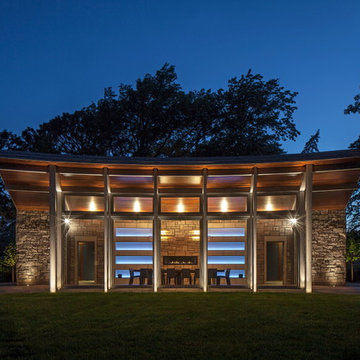
Jerry Kessler
Example of a mid-sized trendy gray one-story stone exterior home design in Omaha
Example of a mid-sized trendy gray one-story stone exterior home design in Omaha
Contemporary Gray Exterior Home Ideas
4






