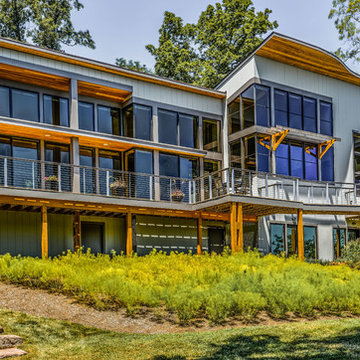Contemporary Gray Exterior Home Ideas
Sort by:Popular Today
161 - 180 of 15,438 photos
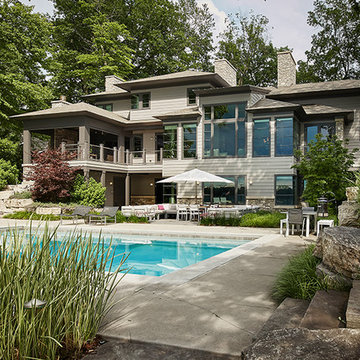
Photographer: Ashley Avila Photography
The Hasserton is a sleek take on the waterfront home. This multi-level design exudes modern chic as well as the comfort of a family cottage. The sprawling main floor footprint offers homeowners areas to lounge, a spacious kitchen, a formal dining room, access to outdoor living, and a luxurious master bedroom suite. The upper level features two additional bedrooms and a loft, while the lower level is the entertainment center of the home. A curved beverage bar sits adjacent to comfortable sitting areas. A guest bedroom and exercise facility are also located on this floor.
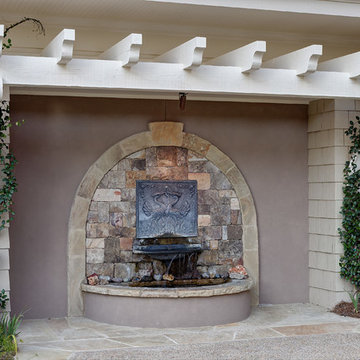
The Anderson home at Colleton River worked with the beauty of it surroundings by using natural stone veneers, travertine, and exposed aggregate, to bring a new version of Low Country style to life.
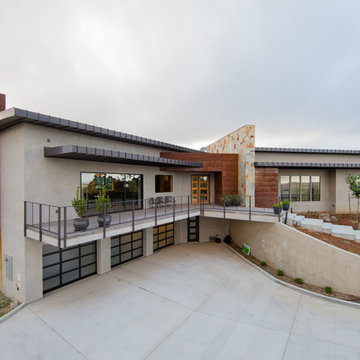
The contemporary styled Ebner residence sits perched atop a hill in West Atascadero with sprawling 360 degree views. The 3-winged floor plan was designed to maximize these views and create a comfortable retreat for the Ebners and visiting guests. Upon arriving at the home, you are greeted by a stone spine wall and 17’ mitered window that focuses on a majestic oak tree, with the valley beyond. The great room is an iconic part of the design, covered by an arch formed roof with exposed custom made glulam beams. The exterior of the house exemplifies contemporary design by incorporating corten cladding, standing seam metal roofing, smooth finish stucco and large expanses of glass. Amenities of the house include a wine cellar, drive through garage, private office and 2 guest suites.
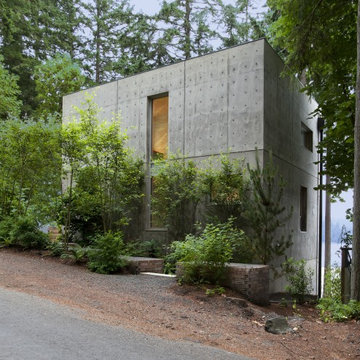
Exterior - photos by Andrew Waits
Interior - photos by Roger Turk - Northlight Photography
Example of a mid-sized trendy gray three-story concrete exterior home design in Seattle
Example of a mid-sized trendy gray three-story concrete exterior home design in Seattle
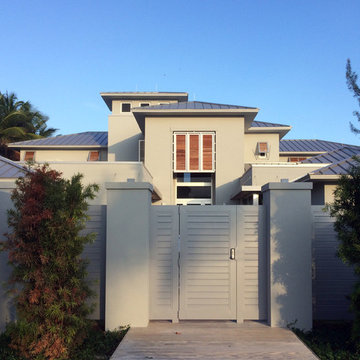
Huge trendy gray two-story adobe house exterior photo in Miami with a clipped gable roof and a metal roof
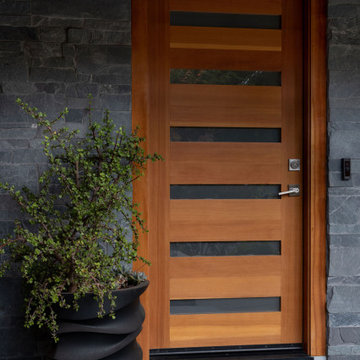
A 1970’s addition on the rear of this house awkwardly consumed the entire backyard and reduced natural light to the interior, creating a dark kitchen and dining room. This project was a unique one in that we actually reduced the square footage. One of the advantages of living in California is that a backyard can easily serve as an extra room - with dining, entertainment, and lounge space usable for most of the year.
In order to maximize natural daylight into the heart of the home, two large bi-folding patio doors were installed in the kitchen and dining room. This creates a strong connection to the backyard entertainment space, complete with an exterior kitchen and fire-pit seating area.
The exterior of the house was redesigned to compliment a modern landscape project. A cedar rain screen leads guests to the front door - shifting the visual emphasis to the front door and reducing the prominence of the garage. The cedar gave the facade a modern, warm feel and differentiated the house from it’s neighbors
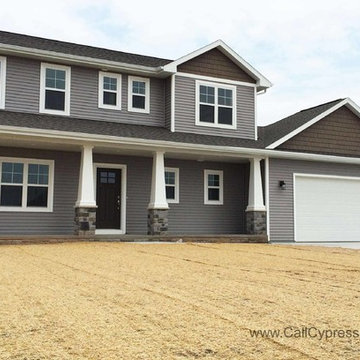
Inspiration for a mid-sized contemporary gray two-story vinyl gable roof remodel in Milwaukee
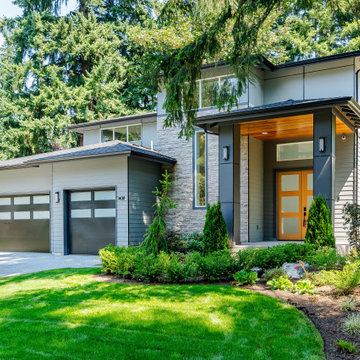
Inspiration for a contemporary gray two-story house exterior remodel in Seattle with a hip roof, a shingle roof and a gray roof
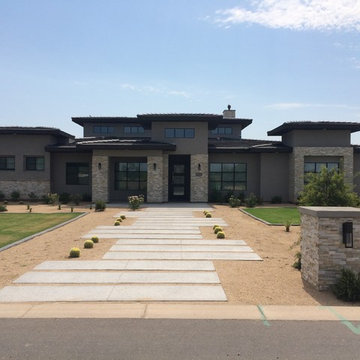
Large contemporary gray two-story concrete house exterior idea in Austin with a hip roof
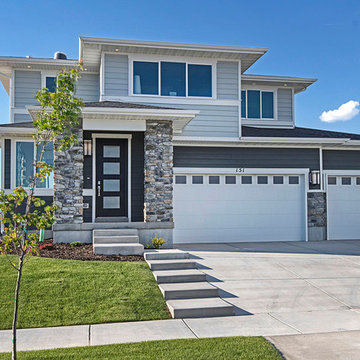
Inspiration for a contemporary gray two-story concrete exterior home remodel in Salt Lake City
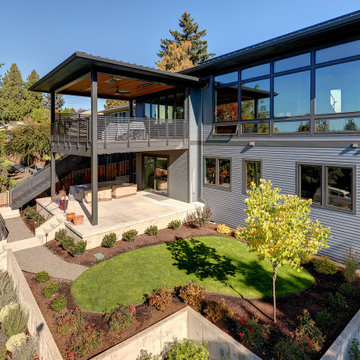
Example of a large trendy gray two-story mixed siding exterior home design in Portland with a metal roof
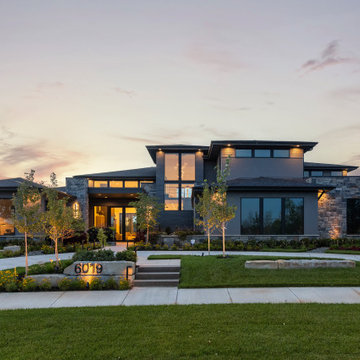
Inspiration for a contemporary gray two-story house exterior remodel in Omaha with a hip roof, a shingle roof and a gray roof
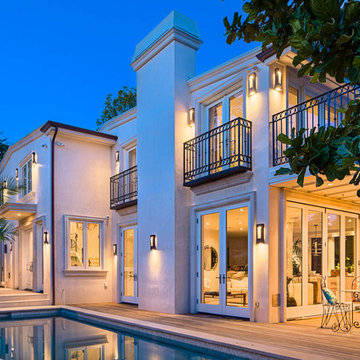
Example of a large trendy gray two-story concrete exterior home design in Los Angeles with a shingle roof
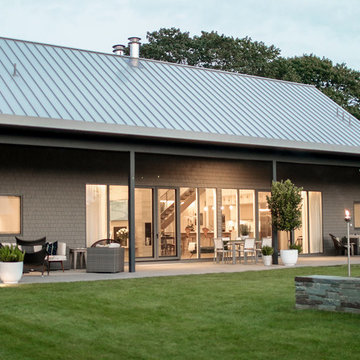
Modern luxury meets warm farmhouse in this Southampton home! Scandinavian inspired furnishings and light fixtures create a clean and tailored look, while the natural materials found in accent walls, casegoods, the staircase, and home decor hone in on a homey feel. An open-concept interior that proves less can be more is how we’d explain this interior. By accentuating the “negative space,” we’ve allowed the carefully chosen furnishings and artwork to steal the show, while the crisp whites and abundance of natural light create a rejuvenated and refreshed interior.
This sprawling 5,000 square foot home includes a salon, ballet room, two media rooms, a conference room, multifunctional study, and, lastly, a guest house (which is a mini version of the main house).
Project Location: Southamptons. Project designed by interior design firm, Betty Wasserman Art & Interiors. From their Chelsea base, they serve clients in Manhattan and throughout New York City, as well as across the tri-state area and in The Hamptons.
For more about Betty Wasserman, click here: https://www.bettywasserman.com/
To learn more about this project, click here: https://www.bettywasserman.com/spaces/southampton-modern-farmhouse/
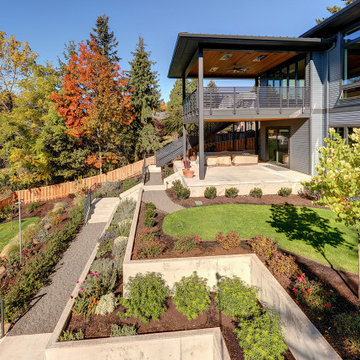
Large trendy gray two-story mixed siding exterior home photo in Portland with a metal roof
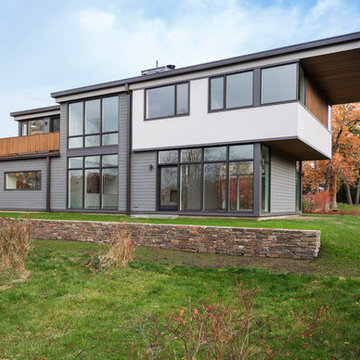
Flavin Architects collaborated with Ben Wood Studio Shanghai on the design of this modern house overlooking a blueberry farm. A contemporary design that looks at home in a traditional New England landscape, this house features many environmentally sustainable features including passive solar heat and native landscaping. The house is clad in stucco and natural wood in clear and stained finishes and also features a double height dining room with a double-sided fireplace.
Photo by: Nat Rea Photography
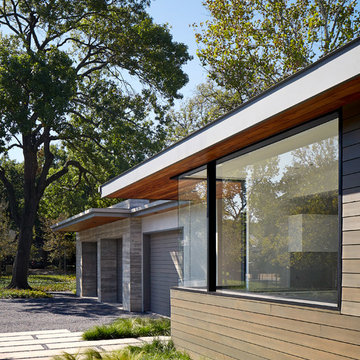
This trapezoidal shaped lot in Dallas sits on an assuming piece of land that terminates into a heavenly pond. This contemporary home has a warm mid-century modern charm. Complete with an open floor plan for entertaining, the homeowners also enjoy a lap pool, a spa retreat, and a detached gameroom with a green roof.
Published:
S Style Magazine, Fall 2015 - http://sstylemagazine.com/design/this-texas-home-is-a-metropolitan-oasis-10305863
Modern Luxury Interiors Texas, April 2015 (Cover)
Photo Credit: Dror Baldinger
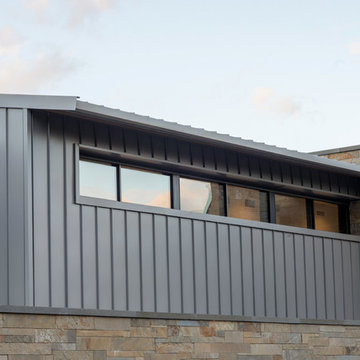
Bonus room dormer. Photography by Lucas Henning.
Inspiration for a large contemporary gray three-story mixed siding house exterior remodel in Seattle with a shed roof and a metal roof
Inspiration for a large contemporary gray three-story mixed siding house exterior remodel in Seattle with a shed roof and a metal roof
Contemporary Gray Exterior Home Ideas
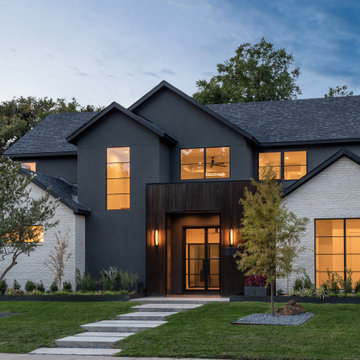
Example of a large trendy gray two-story stucco exterior home design in Dallas with a shingle roof
9






