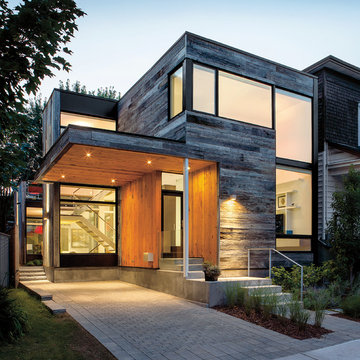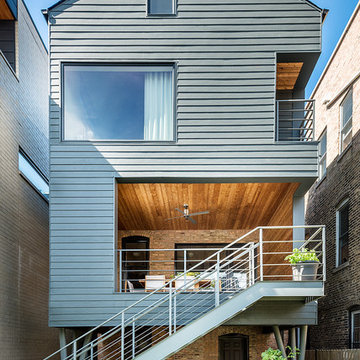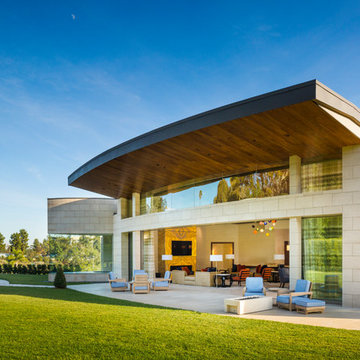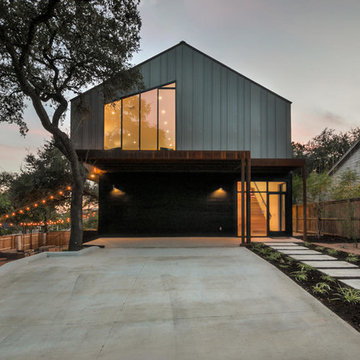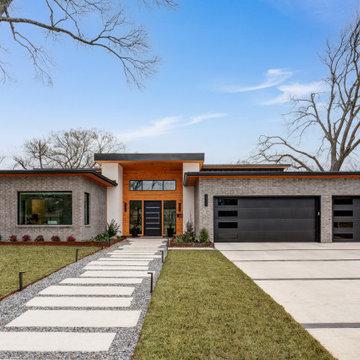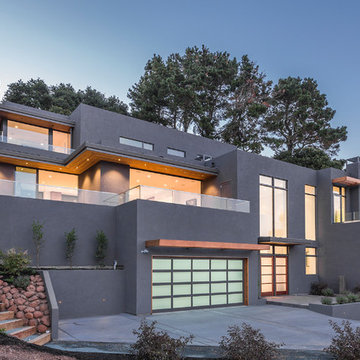Contemporary Gray Exterior Home Ideas
Refine by:
Budget
Sort by:Popular Today
41 - 60 of 15,458 photos
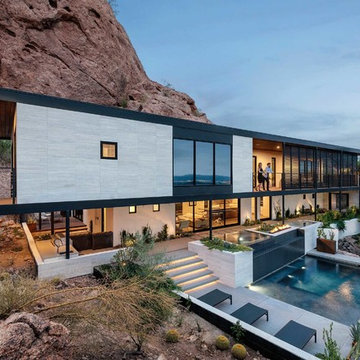
What once was a dated Spanish Colonial-style design is now a contemporary, site-specific architectural statement.
Example of a trendy gray two-story exterior home design in Phoenix
Example of a trendy gray two-story exterior home design in Phoenix
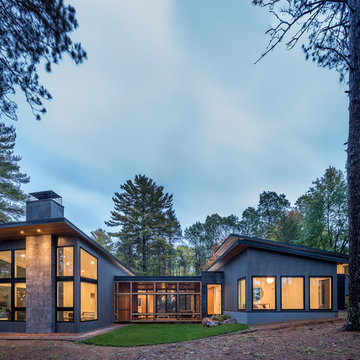
Mid-sized contemporary gray mixed siding house exterior idea in Minneapolis with a shed roof and a metal roof
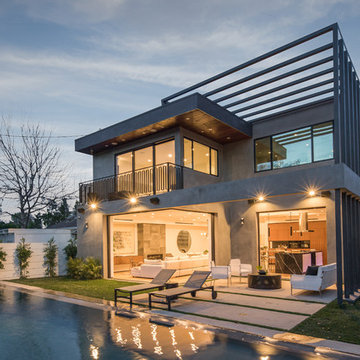
Tyler J Hogan / www.tylerjhogan.com
Large contemporary gray two-story concrete exterior home idea in Los Angeles
Large contemporary gray two-story concrete exterior home idea in Los Angeles
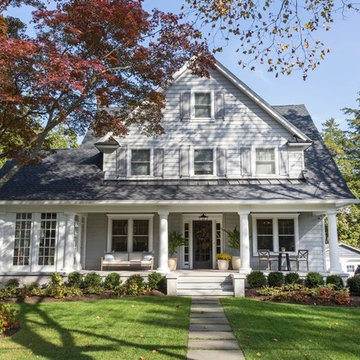
Shop the Look, See the Photo Tour here: https://www.studio-mcgee.com/studioblog/2016/12/2/c68g4qklomkwwjdx0510lb48vkbrcv?rq=Haddonfield
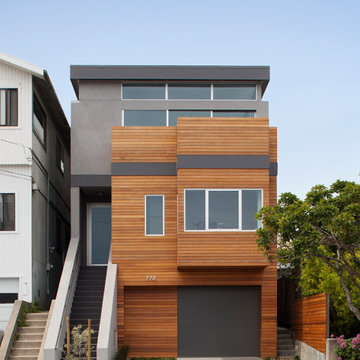
Inspiration for a contemporary gray three-story wood exterior home remodel in San Francisco
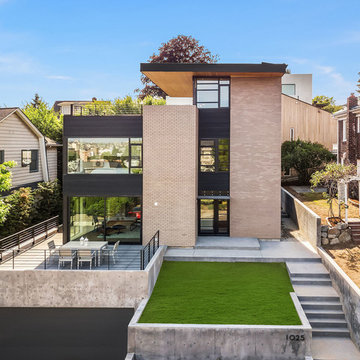
Squeezed into a 3600 square foot property, this 3500 square foot, four level home enjoys commanding views of downtown Seattle and Elliott Bay. Concrete, brick, cedar and metals guard against the elements.
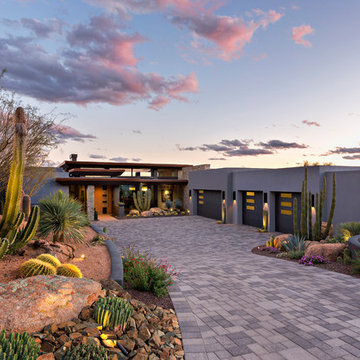
Tate Studio Architects
©ThompsonPhotographic.com 2018 / Front entry and auto court / Builder - Platinum Custom Homes / Desert Foothills
Landscaping
Trendy gray one-story mixed siding exterior home photo in Other
Trendy gray one-story mixed siding exterior home photo in Other
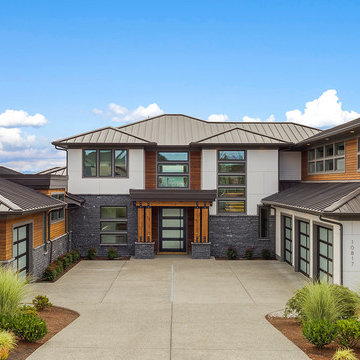
Large contemporary gray two-story mixed siding house exterior idea in Seattle with a hip roof and a metal roof
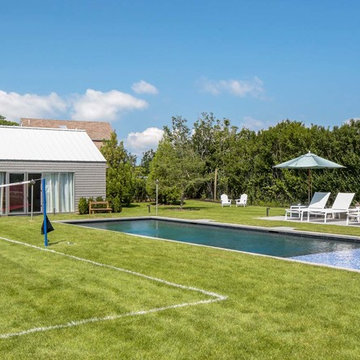
Modern luxury meets warm farmhouse in this Southampton home! Scandinavian inspired furnishings and light fixtures create a clean and tailored look, while the natural materials found in accent walls, casegoods, the staircase, and home decor hone in on a homey feel. An open-concept interior that proves less can be more is how we’d explain this interior. By accentuating the “negative space,” we’ve allowed the carefully chosen furnishings and artwork to steal the show, while the crisp whites and abundance of natural light create a rejuvenated and refreshed interior.
This sprawling 5,000 square foot home includes a salon, ballet room, two media rooms, a conference room, multifunctional study, and, lastly, a guest house (which is a mini version of the main house).
Project Location: Southamptons. Project designed by interior design firm, Betty Wasserman Art & Interiors. From their Chelsea base, they serve clients in Manhattan and throughout New York City, as well as across the tri-state area and in The Hamptons.
For more about Betty Wasserman, click here: https://www.bettywasserman.com/
To learn more about this project, click here: https://www.bettywasserman.com/spaces/southampton-modern-farmhouse/
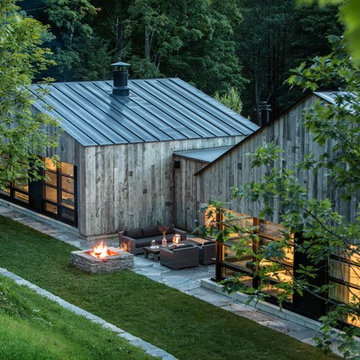
Mid-sized trendy gray one-story wood exterior home photo in Burlington with a metal roof

Patrick Wong
Trendy gray one-story stone exterior home photo in Austin with a hip roof
Trendy gray one-story stone exterior home photo in Austin with a hip roof
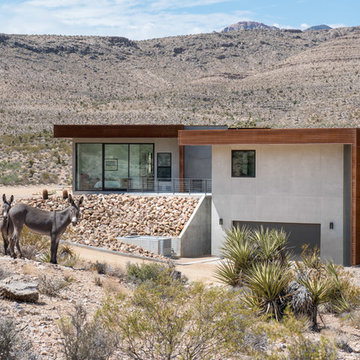
Example of a large trendy gray one-story concrete exterior home design in Las Vegas with a metal roof
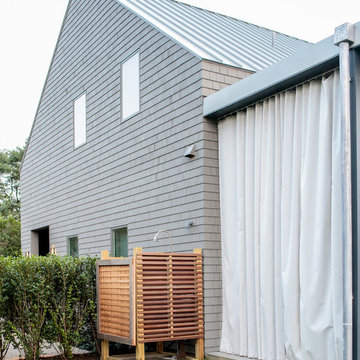
Modern luxury meets warm farmhouse in this Southampton home! Scandinavian inspired furnishings and light fixtures create a clean and tailored look, while the natural materials found in accent walls, casegoods, the staircase, and home decor hone in on a homey feel. An open-concept interior that proves less can be more is how we’d explain this interior. By accentuating the “negative space,” we’ve allowed the carefully chosen furnishings and artwork to steal the show, while the crisp whites and abundance of natural light create a rejuvenated and refreshed interior.
This sprawling 5,000 square foot home includes a salon, ballet room, two media rooms, a conference room, multifunctional study, and, lastly, a guest house (which is a mini version of the main house).
Project Location: Southamptons. Project designed by interior design firm, Betty Wasserman Art & Interiors. From their Chelsea base, they serve clients in Manhattan and throughout New York City, as well as across the tri-state area and in The Hamptons.
For more about Betty Wasserman, click here: https://www.bettywasserman.com/
To learn more about this project, click here: https://www.bettywasserman.com/spaces/southampton-modern-farmhouse/
Contemporary Gray Exterior Home Ideas
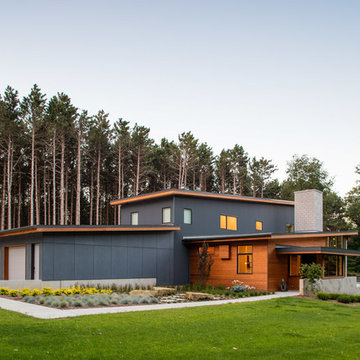
Example of a trendy gray two-story mixed siding house exterior design in Grand Rapids with a shed roof
3






