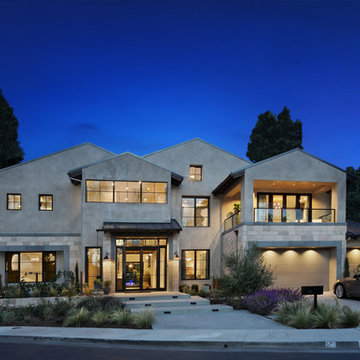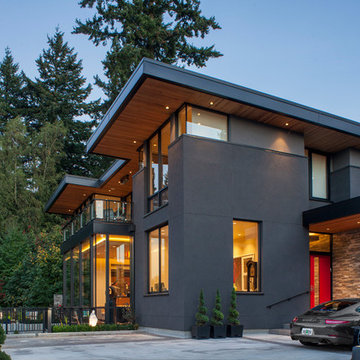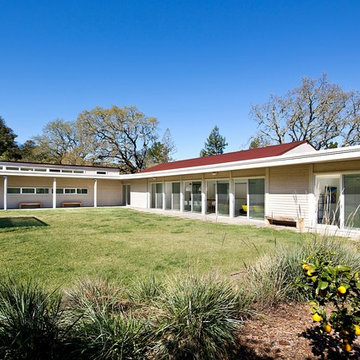Contemporary Gray Exterior Home Ideas
Refine by:
Budget
Sort by:Popular Today
101 - 120 of 15,449 photos
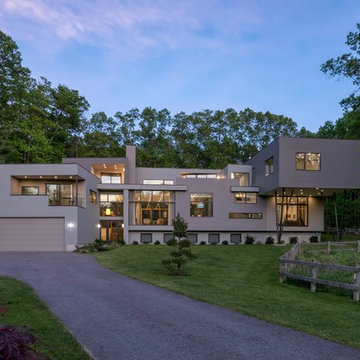
Architect: Chang + Sylligardos Architects
Photography: Ryan Maheu
Example of a trendy gray three-story exterior home design in Boston
Example of a trendy gray three-story exterior home design in Boston
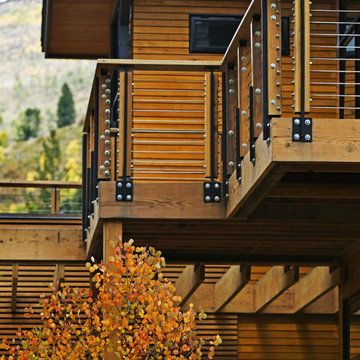
Torzetto is the all-new exclusive enclave on Streamside Circle in East Vail. Every aspect of Torzetto is a true departure from the typical architectural design currently found in Vail. The design is based on the style of modern minimalist, which stays in line with the forty years of local tradition, yet imparts a very refreshing new type of living experience.
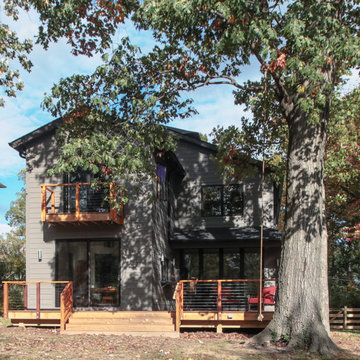
EnviroHomeDesign LLC
Mid-sized trendy gray two-story concrete fiberboard exterior home photo in DC Metro
Mid-sized trendy gray two-story concrete fiberboard exterior home photo in DC Metro
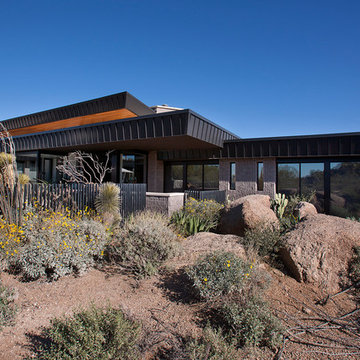
Believe it or not, this award-winning home began as a speculative project. Typically speculative projects involve a rather generic design that would appeal to many in a style that might be loved by the masses. But the project’s developer loved modern architecture and his personal residence was the first project designed by architect C.P. Drewett when Drewett Works launched in 2001. Together, the architect and developer envisioned a fictitious art collector who would one day purchase this stunning piece of desert modern architecture to showcase their magnificent collection.
The primary views from the site were southwest. Therefore, protecting the interior spaces from the southwest sun while making the primary views available was the greatest challenge. The views were very calculated and carefully managed. Every room needed to not only capture the vistas of the surrounding desert, but also provide viewing spaces for the potential collection to be housed within its walls.
The core of the material palette is utilitarian including exposed masonry and locally quarried cantera stone. An organic nature was added to the project through millwork selections including walnut and red gum veneers.
The eventual owners saw immediately that this could indeed become a home for them as well as their magnificent collection, of which pieces are loaned out to museums around the world. Their decision to purchase the home was based on the dimensions of one particular wall in the dining room which was EXACTLY large enough for one particular painting not yet displayed due to its size. The owners and this home were, as the saying goes, a perfect match!
Project Details | Desert Modern for the Magnificent Collection, Estancia, Scottsdale, AZ
Architecture: C.P. Drewett, Jr., AIA, NCARB | Drewett Works, Scottsdale, AZ
Builder: Shannon Construction | Phoenix, AZ
Interior Selections: Janet Bilotti, NCIDQ, ASID | Naples, FL
Custom Millwork: Linear Fine Woodworking | Scottsdale, AZ
Photography: Dino Tonn | Scottsdale, AZ
Awards: 2014 Gold Nugget Award of Merit
Feature Article: Luxe. Interiors and Design. Winter 2015, “Lofty Exposure”
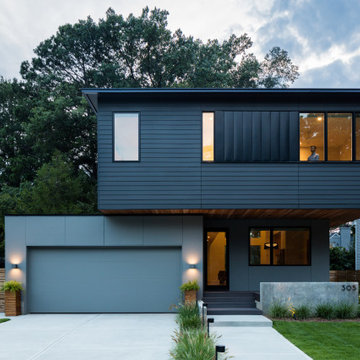
Inspiration for a contemporary gray two-story house exterior remodel in Raleigh
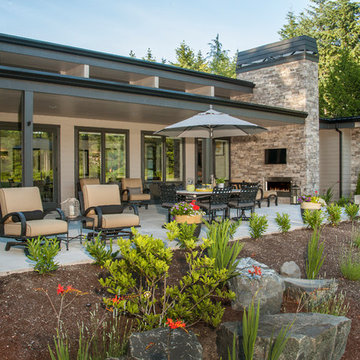
Mid-sized trendy gray one-story concrete fiberboard exterior home photo in Seattle with a mixed material roof
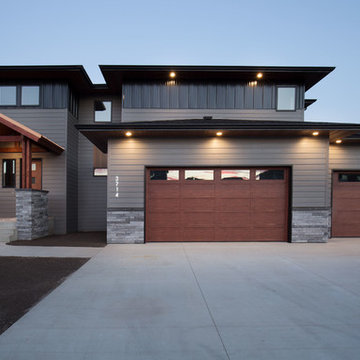
Mid-sized contemporary gray two-story mixed siding house exterior idea in Other with a hip roof
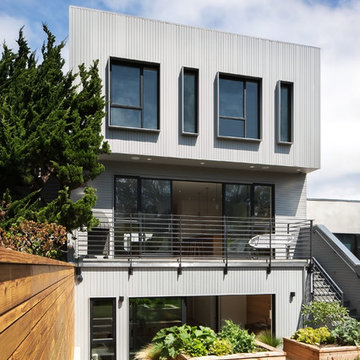
Adam Rouse & Patrick Perez
Trendy gray three-story flat roof photo in San Francisco
Trendy gray three-story flat roof photo in San Francisco
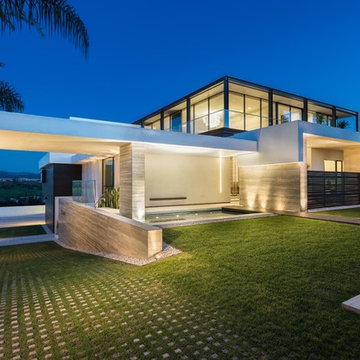
Steve Lerum
Large trendy gray two-story mixed siding exterior home photo in Orange County
Large trendy gray two-story mixed siding exterior home photo in Orange County
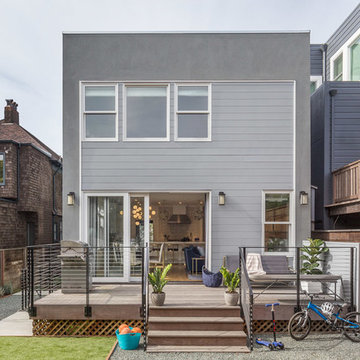
Gray weathered wood, black and brass outdoor furniture and blue paint and accessories help to tie this space perfectly to the interior. This outdoor space is the perfect family friendly area and the Galanter and Jones heated furniture is a must for San Francisco. A combination of grass, brick and pebbles makes this backyard ready for any activity.
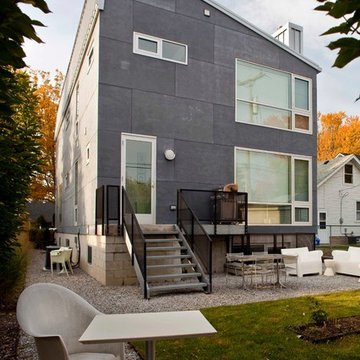
Balthazar Korab
Example of a trendy gray two-story exterior home design in Detroit
Example of a trendy gray two-story exterior home design in Detroit
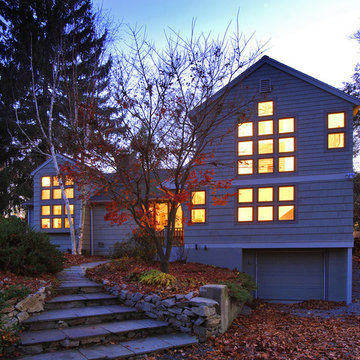
Inspiration for a mid-sized contemporary gray three-story wood gable roof remodel in Bridgeport
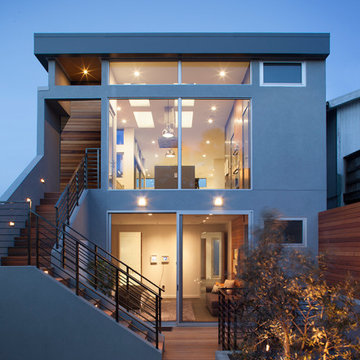
View of the rear house from the garden. Only the top two stories can be seen from the garden level
Inspiration for a contemporary gray three-story stucco exterior home remodel in San Francisco
Inspiration for a contemporary gray three-story stucco exterior home remodel in San Francisco
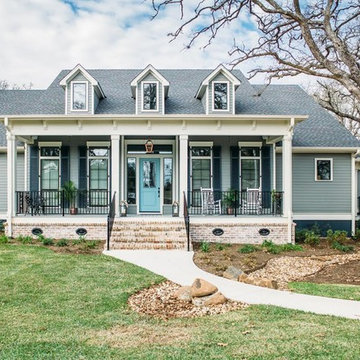
Inspiration for a large contemporary gray two-story mixed siding exterior home remodel in Austin with a shingle roof
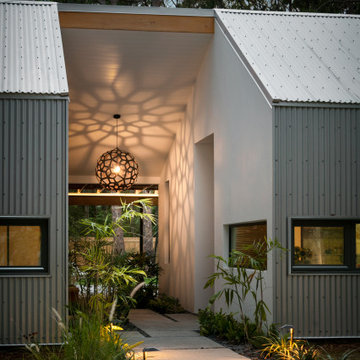
Mid-sized contemporary gray one-story metal house exterior idea in Tampa with a metal roof and a gray roof
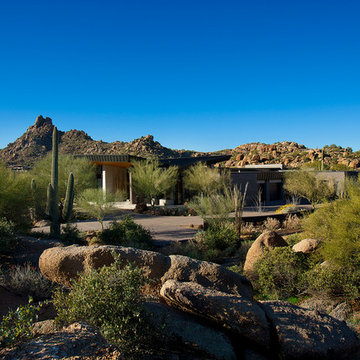
Believe it or not, this award-winning home began as a speculative project. Typically speculative projects involve a rather generic design that would appeal to many in a style that might be loved by the masses. But the project’s developer loved modern architecture and his personal residence was the first project designed by architect C.P. Drewett when Drewett Works launched in 2001. Together, the architect and developer envisioned a fictitious art collector who would one day purchase this stunning piece of desert modern architecture to showcase their magnificent collection.
The primary views from the site were southwest. Therefore, protecting the interior spaces from the southwest sun while making the primary views available was the greatest challenge. The views were very calculated and carefully managed. Every room needed to not only capture the vistas of the surrounding desert, but also provide viewing spaces for the potential collection to be housed within its walls.
The core of the material palette is utilitarian including exposed masonry and locally quarried cantera stone. An organic nature was added to the project through millwork selections including walnut and red gum veneers.
The eventual owners saw immediately that this could indeed become a home for them as well as their magnificent collection, of which pieces are loaned out to museums around the world. Their decision to purchase the home was based on the dimensions of one particular wall in the dining room which was EXACTLY large enough for one particular painting not yet displayed due to its size. The owners and this home were, as the saying goes, a perfect match!
Project Details | Desert Modern for the Magnificent Collection, Estancia, Scottsdale, AZ
Architecture: C.P. Drewett, Jr., AIA, NCARB | Drewett Works, Scottsdale, AZ
Builder: Shannon Construction | Phoenix, AZ
Interior Selections: Janet Bilotti, NCIDQ, ASID | Naples, FL
Custom Millwork: Linear Fine Woodworking | Scottsdale, AZ
Photography: Dino Tonn | Scottsdale, AZ
Awards: 2014 Gold Nugget Award of Merit
Feature Article: Luxe. Interiors and Design. Winter 2015, “Lofty Exposure”
Contemporary Gray Exterior Home Ideas
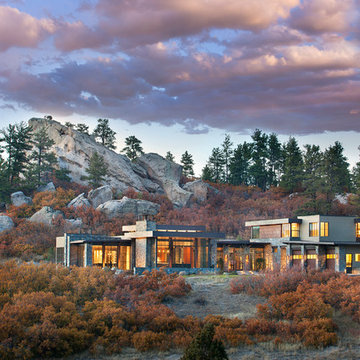
Perry Park Ranch Exterior
Huge contemporary gray two-story house exterior idea in Denver
Huge contemporary gray two-story house exterior idea in Denver
6






