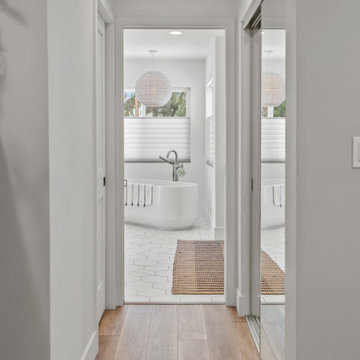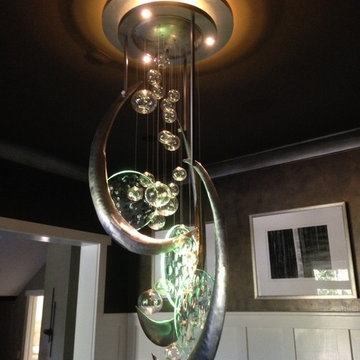Contemporary Hallway Ideas
Refine by:
Budget
Sort by:Popular Today
1161 - 1180 of 78,130 photos
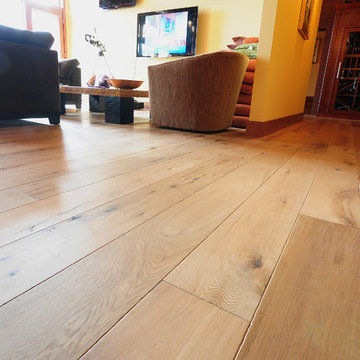
DuChateau Floors Chateau Collection Natural hardwood floors in penthouse residence.
Inspiration for a contemporary hallway remodel in San Diego
Inspiration for a contemporary hallway remodel in San Diego
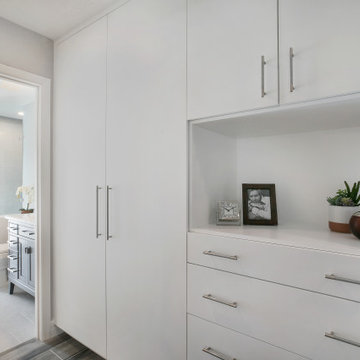
Linen Closet
Example of a mid-sized trendy porcelain tile and gray floor hallway design in Miami with gray walls
Example of a mid-sized trendy porcelain tile and gray floor hallway design in Miami with gray walls
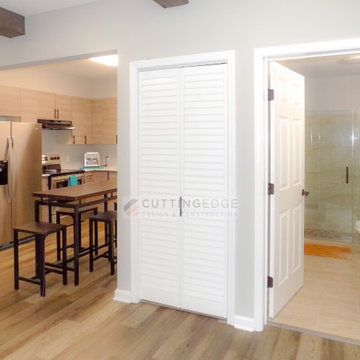
Hallway view of the Kitchen, Laundry Closet, and Bathroom.
Hallway - mid-sized contemporary vinyl floor, gray floor and exposed beam hallway idea in Atlanta with gray walls
Hallway - mid-sized contemporary vinyl floor, gray floor and exposed beam hallway idea in Atlanta with gray walls
Find the right local pro for your project
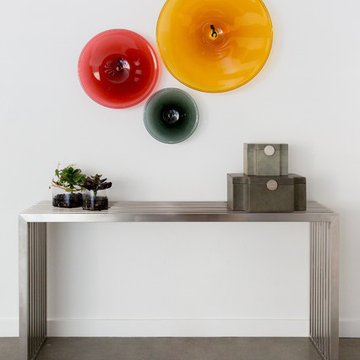
A high-profile client calls upon Cantoni design consultant Bernadette Capellaro to create a cool live-work space hot on style in one of LA’s trendiest neighborhoods. Click here for the full story: http://cantoni.com/interior-design-services/projects/a-stylish-california-escape/
Photo by Amy Bartlam
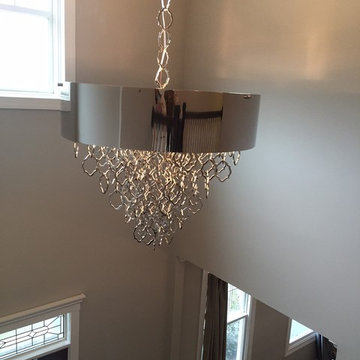
Inspiration for a contemporary dark wood floor hallway remodel in New York with gray walls
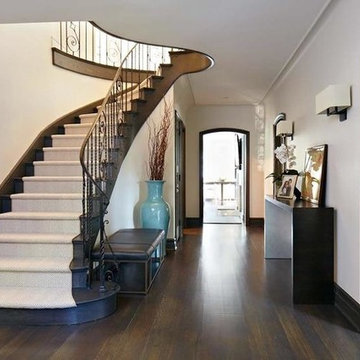
Domenick Calabro
Inspiration for a contemporary hallway remodel in New York
Inspiration for a contemporary hallway remodel in New York
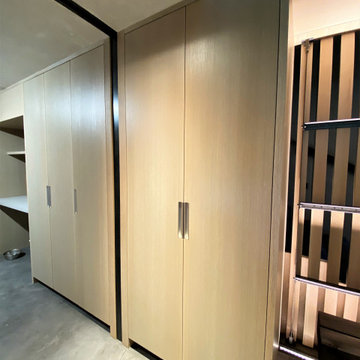
Inspiration for a mid-sized contemporary concrete floor, gray floor and wood wall hallway remodel in Other
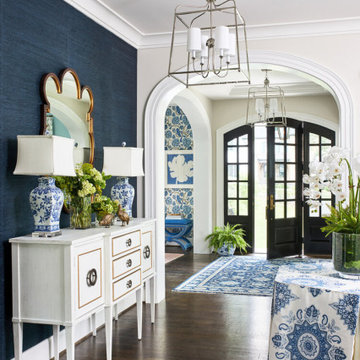
For this stunning home, our St. Pete studio created a bold, bright, balanced design plan to invoke a sophisticated vibe. Our love for the color blue was included in the carefully planned color scheme of the home. We added a gorgeous blue and white rug in the entryway to create a fabulous first impression. The adjacent living room got soft blue accents creating a cozy ambience. In the formal dining area, we added a beautiful wallpaper with fun prints to complement the stylish furniture. Another lovely wallpaper with fun blue and yellow details creates a cheerful ambience in the breakfast corner near the beautiful kitchen. The bedrooms have a neutral palette creating an elegant and relaxing vibe. A stunning home bar with black and white accents and stylish wooden furniture adds an elegant flourish.
---
Pamela Harvey Interiors offers interior design services in St. Petersburg and Tampa, and throughout Florida's Suncoast area, from Tarpon Springs to Naples, including Bradenton, Lakewood Ranch, and Sarasota.
For more about Pamela Harvey Interiors, see here: https://www.pamelaharveyinteriors.com/
To learn more about this project, see here: https://www.pamelaharveyinteriors.com/portfolio-galleries/interior-mclean-va
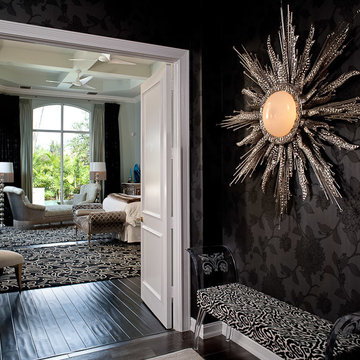
Looking thru the white hall French doors to the master bedroom, blacks, silvers and aquas with acrylic hallway bench. Black velvet bedroom draperies.
Large trendy porcelain tile hallway photo in Miami with black walls
Large trendy porcelain tile hallway photo in Miami with black walls
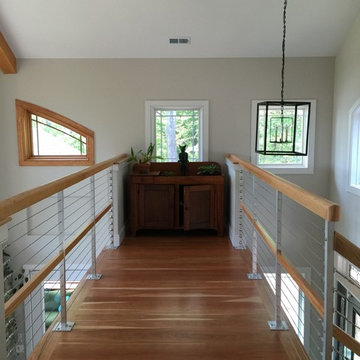
Catwalk overlooks the entry to the right and the family room to the left. The homeowner envisions her desk beneath the window beyond, once they install the elevator. She's currently using the elevator shaft space on the second floor for her small home office.
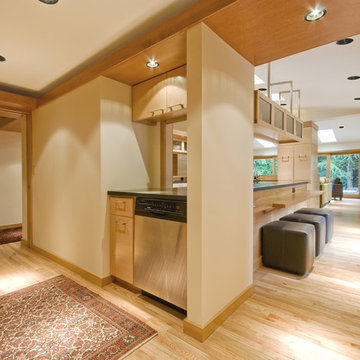
Pantry/Service Entry space with view thru Breakfast bar into 'Great Room' beyond.
Photo by CWR
Example of a trendy hallway design in Portland
Example of a trendy hallway design in Portland
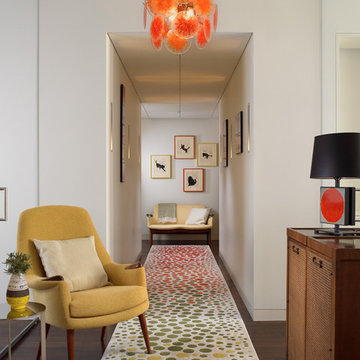
Celestial motifs infuse glamour into the ballroom and adjoining spaces at this Chicago couple’s sprawling residence. Photography by Kim Sargent.
Inspiration for a contemporary hallway remodel in Chicago
Inspiration for a contemporary hallway remodel in Chicago
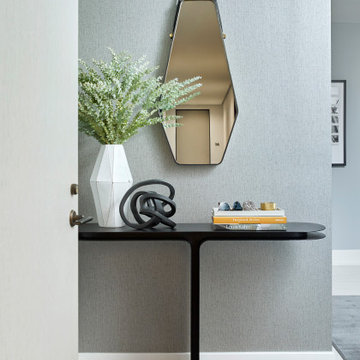
Our client for this project is a financier who has a beautiful home in the suburbs but wanted a second home in NYC as he spent 2-4 nights a week in the city. He wanted an upscale pied-à-terre that was soothing, moody, textural, comfortable, and contemporary while also being family-friendly as his college-age children might use it too. The apartment is a new build in Tribeca, and our New York City design studio loved working on this contemporary project. The entryway welcomes you with dark gray, deeply textured wallpaper and statement pieces like the angular mirror and black metal table that are an ode to industrial NYC style. The open kitchen and dining are sleek and flaunt statement metal lights, while the living room features textured contemporary furniture and a stylish bar cart. The bedroom is an oasis of calm and relaxation, with the textured wallpaper playing the design focal point. The luxury extends to the powder room with modern brass pendants, warm-toned natural stone, deep-toned walls, and organic-inspired artwork.
---
Our interior design service area is all of New York City including the Upper East Side and Upper West Side, as well as the Hamptons, Scarsdale, Mamaroneck, Rye, Rye City, Edgemont, Harrison, Bronxville, and Greenwich CT.
For more about Darci Hether, click here: https://darcihether.com/
To learn more about this project, click here: https://darcihether.com/portfolio/financiers-pied-a-terre-tribeca-nyc/
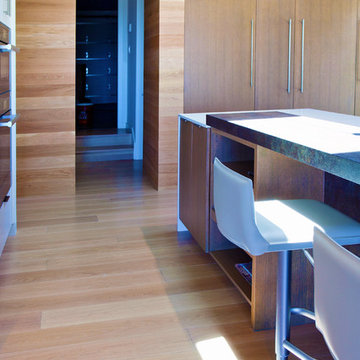
Trendy light wood floor hallway photo in San Francisco
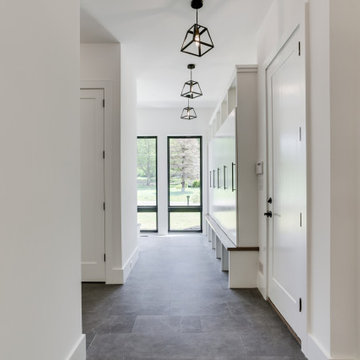
Our Virginia studio used a black-and-white palette and warm wood hues to give this classic farmhouse a modern touch.
---
Project designed by Pasadena interior design studio Amy Peltier Interior Design & Home. They serve Pasadena, Bradbury, South Pasadena, San Marino, La Canada Flintridge, Altadena, Monrovia, Sierra Madre, Los Angeles, as well as surrounding areas.
For more about Amy Peltier Interior Design & Home, click here: https://peltierinteriors.com/
To learn more about this project, click here:
https://peltierinteriors.com/portfolio/modern-farmhouse-interior-design-virginia/
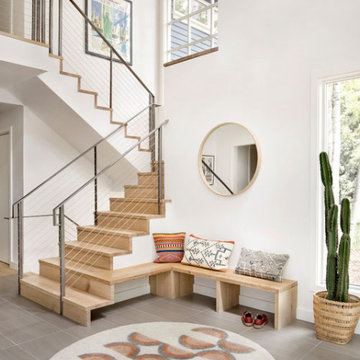
Aptly titled Artist Haven, our Boulder studio designed this private home in Aspen's West End for an artist-client who expresses the concept of "less is more." In this extensive remodel, we created a serene, organic foyer to welcome our clients home. We went with soft neutral palettes and cozy furnishings. A wool felt area rug and textural pillows make the bright open space feel warm and cozy. The floor tile turned out beautifully and is low maintenance as well. We used the high ceilings to add statement lighting to create visual interest. Colorful accent furniture and beautiful decor elements make this truly an artist's retreat.
---
Joe McGuire Design is an Aspen and Boulder interior design firm bringing a uniquely holistic approach to home interiors since 2005.
For more about Joe McGuire Design, see here: https://www.joemcguiredesign.com/
To learn more about this project, see here:
https://www.joemcguiredesign.com/artists-haven
Contemporary Hallway Ideas
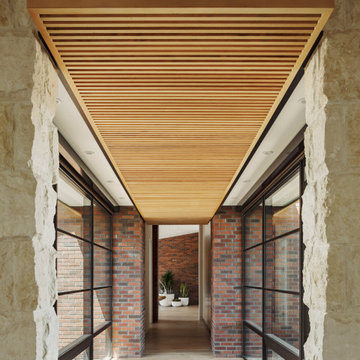
A glass bridge connects the modern addition to the re-built historic home. A floating wood ceiling compresses the space from the taller entry and eventually opens again in the sitting room as one passes from the limestone entry structure to the brick historic home beyond.
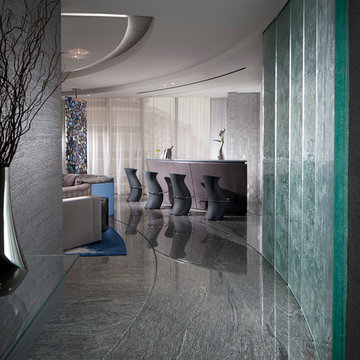
Design by Alfred Karram Jr. | AKJ DESIGN CONCEPTS LLC | www.akarramjr.com | Photo by Mike Butler | mike-butler.com
Inspiration for a contemporary hallway remodel in Montreal
Inspiration for a contemporary hallway remodel in Montreal
59






