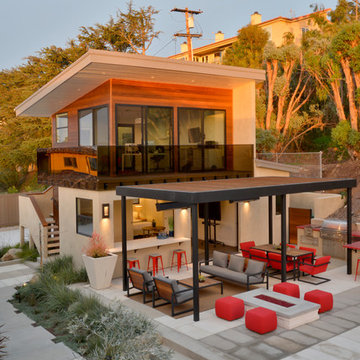Contemporary Home Design Ideas
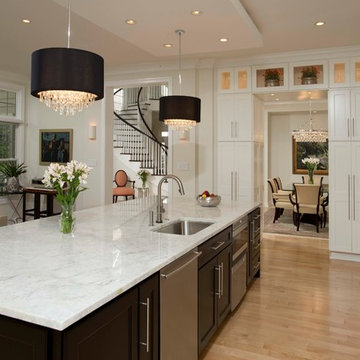
The simple use of black and white…classic, timeless, elegant. No better words could describe the renovation of this kitchen, dining room and seating area.
First, an amazing wall of custom cabinets was installed. The home’s 10’ ceilings provided a nice opportunity to stack up decorative glass cabinetry and highly crafted crown moldings on top, while maintaining a considerable amount of cabinetry just below it. The custom-made brush stroke finished cabinetry is highlighted by a chimney-style wood hood surround with leaded glass cabinets. Custom display cabinets with leaded glass also separate the kitchen from the dining room.
Next, the homeowner installed a 5’ x 14’ island finished in black. It houses the main sink with a pedal style control disposal, dishwasher, microwave, second bar sink, beverage center refrigerator and still has room to sit five to six people. The hardwood floor in the kitchen and family room matches the rest of the house.
The homeowner wanted to use a very selective white quartzite stone for counters and backsplash to add to the brightness of their kitchen. Contemporary chandeliers over the island are timeless and elegant. High end appliances covered by custom panels are part of this featured project, both to satisfy the owner’s needs and to implement the classic look desired for this kitchen.
Beautiful dining and living areas surround this kitchen. All done in a contemporary style to create a seamless design and feel the owner had in mind.
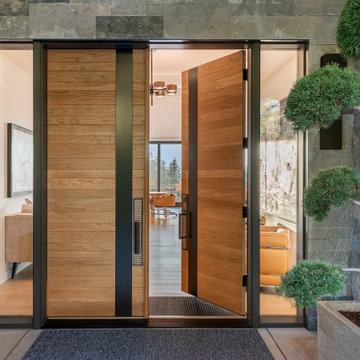
Inspiration for a contemporary entryway remodel in Denver
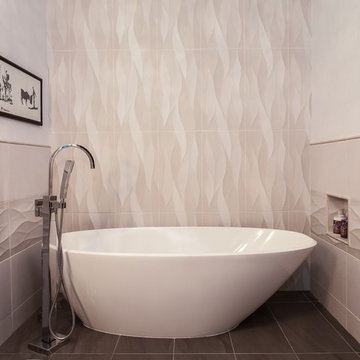
MG ProPhoto
Mid-sized trendy master beige tile and ceramic tile porcelain tile bathroom photo in Denver with flat-panel cabinets, medium tone wood cabinets, solid surface countertops, an integrated sink and beige walls
Mid-sized trendy master beige tile and ceramic tile porcelain tile bathroom photo in Denver with flat-panel cabinets, medium tone wood cabinets, solid surface countertops, an integrated sink and beige walls
Find the right local pro for your project

Large trendy travertine floor and beige floor open concept kitchen photo in Houston with a farmhouse sink, shaker cabinets, black cabinets, solid surface countertops, white backsplash, subway tile backsplash, paneled appliances, two islands and white countertops
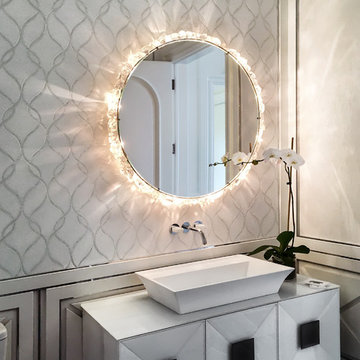
This opulent powder room is clad in contemporary white lacquered molding and features stainless steel trim accents in modern wainscoting. The walls feature a white marble mosaic with an inlay pattern that is framed in the matching white lacquer and stainless trim. The rock-crystal backlit mirror and white vanity are set in this beautiful background.
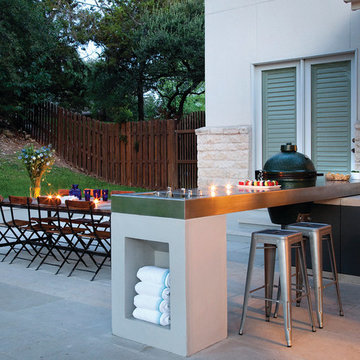
This is close up view of the patio, outdoor kitchen and dining area. Complete with floating grill and towel storage space.
Photo by Ryann Ford.
Mid-sized trendy backyard concrete paver patio photo in Austin with no cover
Mid-sized trendy backyard concrete paver patio photo in Austin with no cover

This contemporary rustic basement remodel transformed an unused part of the home into completely cozy, yet stylish, living, play, and work space for a young family. Starting with an elegant spiral staircase leading down to a multi-functional garden level basement. The living room set up serves as a gathering space for the family separate from the main level to allow for uninhibited entertainment and privacy. The floating shelves and gorgeous shiplap accent wall makes this room feel much more elegant than just a TV room. With plenty of storage for the entire family, adjacent from the TV room is an additional reading nook, including built-in custom shelving for optimal storage with contemporary design.
Photo by Mark Quentin / StudioQphoto.com
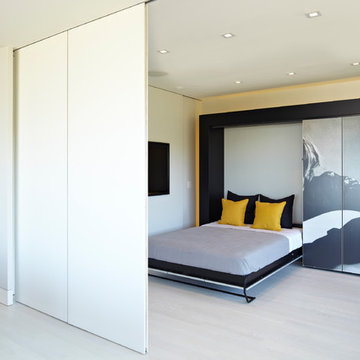
By Studio Becker Los Angeles- Sleekly styled condo with a spectacular view provides a spacious, uniquely modern living environment. Asian influenced shoji screen tastefully conceals the laundry facilities. This one bedroom condo ingeniously sleeps five; the custom designed art wall – featuring an image of rock legend Kurt Cobain – transforms into a double bed, additional shelves and a single bed! With a nod to Hollywood glamour, the master bath is pure luxury marble tile, waterfall sink effect and Planeo cabinetry in a white lacquer.
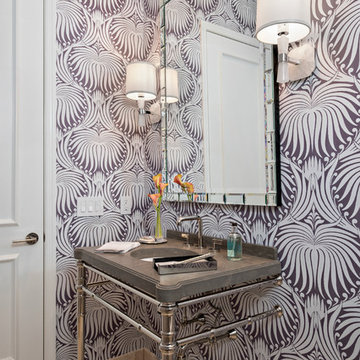
Powder Room
Example of a mid-sized trendy limestone floor powder room design in New York with a two-piece toilet, multicolored walls, solid surface countertops and a console sink
Example of a mid-sized trendy limestone floor powder room design in New York with a two-piece toilet, multicolored walls, solid surface countertops and a console sink

White oak vanity
Bathroom - mid-sized contemporary 3/4 white tile and ceramic tile ceramic tile, gray floor and double-sink bathroom idea in Minneapolis with flat-panel cabinets, light wood cabinets, a two-piece toilet, white walls, a vessel sink, quartz countertops, white countertops and a niche
Bathroom - mid-sized contemporary 3/4 white tile and ceramic tile ceramic tile, gray floor and double-sink bathroom idea in Minneapolis with flat-panel cabinets, light wood cabinets, a two-piece toilet, white walls, a vessel sink, quartz countertops, white countertops and a niche
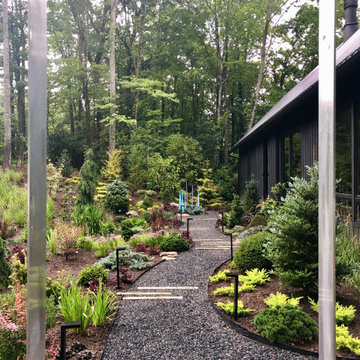
An aluminum portal at the beginning of the front pathway signals that you are entering into a special garden.
Inspiration for a contemporary landscaping in Charlotte.
Inspiration for a contemporary landscaping in Charlotte.

Mid-sized trendy master gray tile, white tile and stone slab porcelain tile alcove shower photo in San Francisco with shaker cabinets, gray cabinets, an undermount tub, a two-piece toilet, white walls, an undermount sink and marble countertops

Catherine "Cie" Stroud Photography
Example of a mid-sized trendy walk-out porcelain tile and brown floor basement design in New York with white walls and no fireplace
Example of a mid-sized trendy walk-out porcelain tile and brown floor basement design in New York with white walls and no fireplace
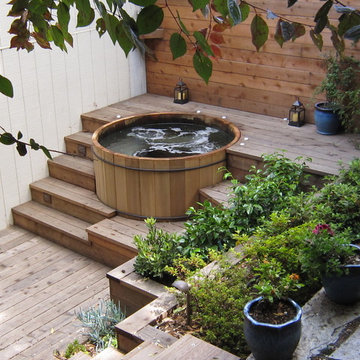
San Francisco hot tub, patio, and landscape designed and built by Artisans Landscape. For before/after pictures visit www.artisanslandscape.com/beforeafter.
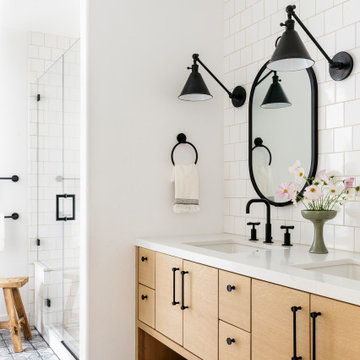
Shower your bathroom in classic charm by using our glossy white square Tile in a timeless subway pattern.
DESIGN
Cathie Hong Interiors
PHOTOS
Margaret Austin
Tile Shown: White Wash 4x4 & Feldspar 2" Hexagon

We took a tiny outdated bathroom and doubled the width of it by taking the unused dormers on both sides that were just dead space. We completely updated it with contrasting herringbone tile and gave it a modern masculine and timeless vibe. This bathroom features a custom solid walnut cabinet designed by Buck Wimberly.
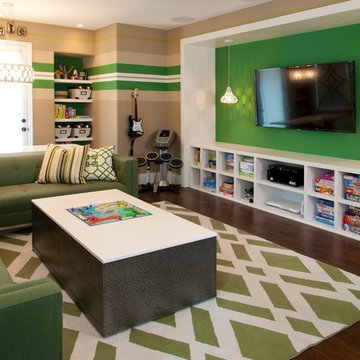
Trendy gender-neutral dark wood floor playroom photo in San Diego with multicolored walls
Contemporary Home Design Ideas
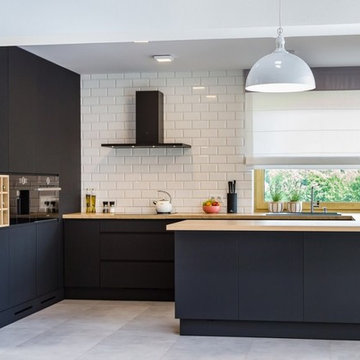
Matte black cabinetry gives this kitchen a sleek modern look.
Inspiration for a contemporary u-shaped gray floor kitchen remodel in Other with flat-panel cabinets, black cabinets, wood countertops, white backsplash, subway tile backsplash, black appliances and a peninsula
Inspiration for a contemporary u-shaped gray floor kitchen remodel in Other with flat-panel cabinets, black cabinets, wood countertops, white backsplash, subway tile backsplash, black appliances and a peninsula
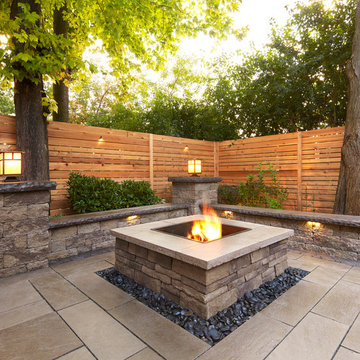
Traditional Style Fire Feature - the Prescott Fire Pit - using Techo-Bloc's Prescott wall & Piedimonte cap.
Design ideas for a large contemporary backyard stone landscaping in New York with a fire pit.
Design ideas for a large contemporary backyard stone landscaping in New York with a fire pit.
118

























