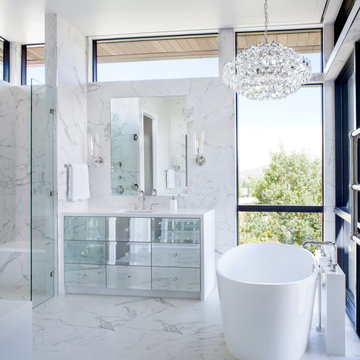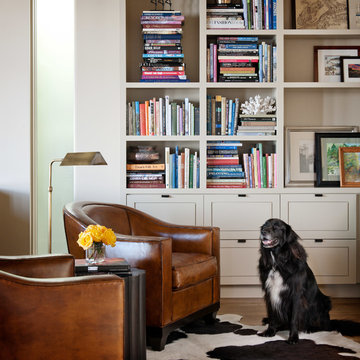Contemporary Home Design Ideas
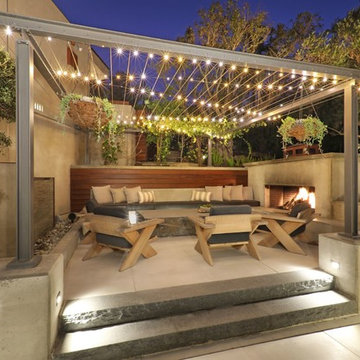
Large trendy side yard concrete patio photo in Orange County with a fireplace and a pergola
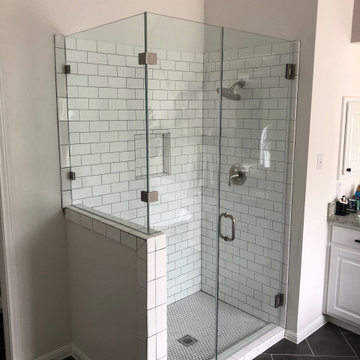
Arrow Glass and Mirror is an industry leader providing custom glass shower doors and enclosures for homeowners and contractors in Central Texas. We offer a wide variety of glass and hardware options allowing you to design the custom glass shower enclosure that fits your bathroom perfectly. Whatever your vision, our residential team has the expertise to guide you in the selection of glass and hardware that will work best for your shower project.
For more information on ordering a custom glass shower enclosure contact Arrow Glass and Mirror's Residential Team today at 512-339-4888.
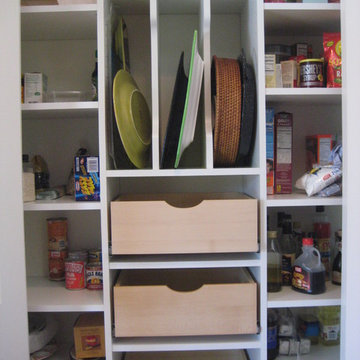
Small trendy kitchen pantry photo in Other with open cabinets and white cabinets
Find the right local pro for your project

Huge Powder Room with Separate Commode Area
Inspiration for a large contemporary light wood floor and beige floor powder room remodel in Las Vegas with flat-panel cabinets, brown cabinets, gray walls, an undermount sink, marble countertops and gray countertops
Inspiration for a large contemporary light wood floor and beige floor powder room remodel in Las Vegas with flat-panel cabinets, brown cabinets, gray walls, an undermount sink, marble countertops and gray countertops
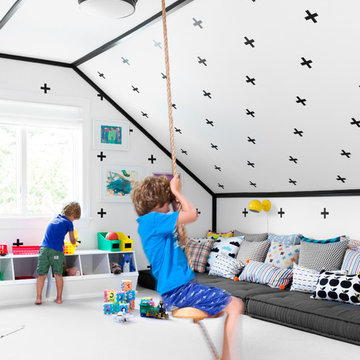
Interior Design, Interior Architecture, Custom Millwork Design, Furniture Design, Art Curation, & AV Design by Chango & Co.
Photography by Sean Litchfield
See the feature in Domino Magazine
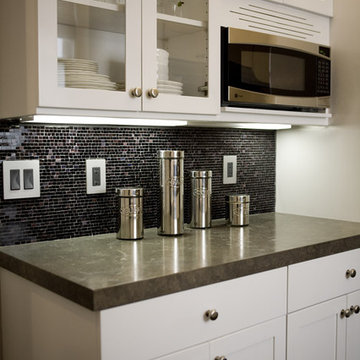
glam, purple, backsplash
Trendy kitchen photo in San Francisco with mosaic tile backsplash, white cabinets, black backsplash, stainless steel appliances, limestone countertops and shaker cabinets
Trendy kitchen photo in San Francisco with mosaic tile backsplash, white cabinets, black backsplash, stainless steel appliances, limestone countertops and shaker cabinets
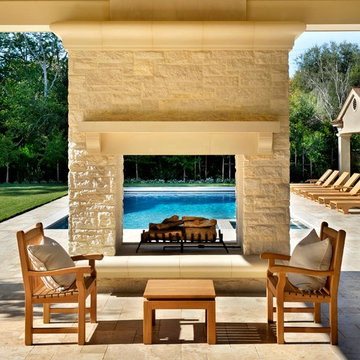
Designed and built by Pacific Peninsula Group.
Fireplace with views of pool.
Photography by Bernard Andre.
Trendy patio photo in San Francisco with a fire pit
Trendy patio photo in San Francisco with a fire pit
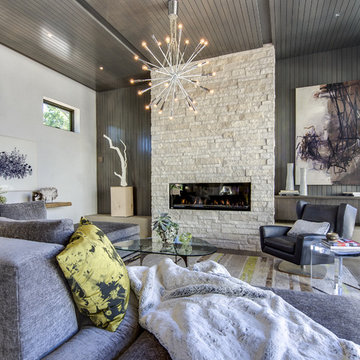
Teri Fotheringham Photography
Inspiration for a contemporary living room remodel in Denver with a ribbon fireplace
Inspiration for a contemporary living room remodel in Denver with a ribbon fireplace

Custom kitchen design featuring a mix of flat panel cabinetry in a dark stained oak and SW Origami white paint. The countertops are a honed quartz meant to resemble concrete, while the backsplash is a slab of natural quartzite with a polished finish. A locally crafted custom dining table is made from oak and stained a bit lighter than the cabinetry, but darker than the plain sawn oak floors. The artwork was sourced locally through Haen Gallery in Asheville. A pendant from Hubbardton Forge hangs over the dining table.
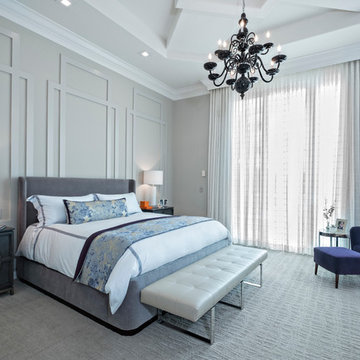
Master Bedroom
Bedroom - large contemporary master carpeted bedroom idea in New York with gray walls and no fireplace
Bedroom - large contemporary master carpeted bedroom idea in New York with gray walls and no fireplace

Master bathroom - clean, modern and perfect for starting a new day. Great details make this a special space, including the wood look porcelain tile flooring contrasted with gray cabinets and walls and the gorgeous Caesarstone Raven Quartz countertops for more contrast. The drop in tub has the same Caesarstone Raven deck as does the shower seat. The shower walls, along with the tub surround are 12 x 24 porcelain tile. Finishing the look, we have the same tile in the shower floor, in a smaller mosaic pattern. Great look for this master bathroom.
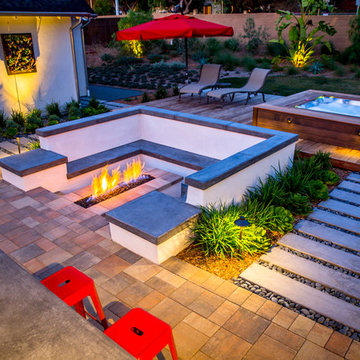
Jacuzzi® is the most widely recognized brand in the hot tub industry. With 5 hot tub collections to choose from, Jacuzzi® has a spa to meet the needs of every customer. With impressive exterior and lighting elements, industry-leading hydrotherapy, and glass touch-screen control technology, you’ll never look at hot tubs the same way again!

Sponsored
Over 300 locations across the U.S.
Schedule Your Free Consultation
Ferguson Bath, Kitchen & Lighting Gallery
Ferguson Bath, Kitchen & Lighting Gallery

Free ebook, Creating the Ideal Kitchen. DOWNLOAD NOW
Collaborations are typically so fruitful and this one was no different. The homeowners started by hiring an architect to develop a vision and plan for transforming their very traditional brick home into a contemporary family home full of modern updates. The Kitchen Studio of Glen Ellyn was hired to provide kitchen design expertise and to bring the vision to life.
The bamboo cabinetry and white Ceasarstone countertops provide contrast that pops while the white oak floors and limestone tile bring warmth to the space. A large island houses a Galley Sink which provides a multi-functional work surface fantastic for summer entertaining. And speaking of summer entertaining, a new Nana Wall system — a large glass wall system that creates a large exterior opening and can literally be opened and closed with one finger – brings the outdoor in and creates a very unique flavor to the space.
Matching bamboo cabinetry and panels were also installed in the adjoining family room, along with aluminum doors with frosted glass and a repeat of the limestone at the newly designed fireplace.
Designed by: Susan Klimala, CKD, CBD
Photography by: Carlos Vergara
For more information on kitchen and bath design ideas go to: www.kitchenstudio-ge.com
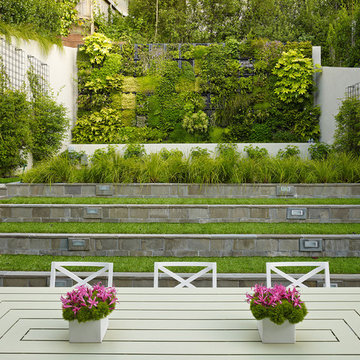
Complete renovation of historic Cow Hollow home. Existing front facade remained for historical purposes. Scope included framing the entire 3 story structure, constructing large concrete retaining walls, and installing a storefront folding door system at family room that opens onto rear stone patio. Rear yard features terraced concrete planters and living wall.
Photos: Bruce DaMonte
Interior Design: Martha Angus
Architect: David Gast
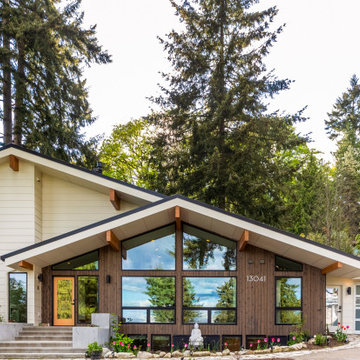
White and wood contemporary home with black windows in the Pacific Northwest.
Large trendy white three-story mixed siding house exterior photo in Seattle with a metal roof and a black roof
Large trendy white three-story mixed siding house exterior photo in Seattle with a metal roof and a black roof
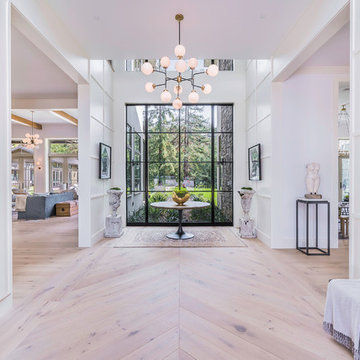
Blake Worthington, Rebecca Duke
Inspiration for a huge contemporary light wood floor entryway remodel in Los Angeles with white walls and a metal front door
Inspiration for a huge contemporary light wood floor entryway remodel in Los Angeles with white walls and a metal front door
Contemporary Home Design Ideas

Sponsored
Over 300 locations across the U.S.
Schedule Your Free Consultation
Ferguson Bath, Kitchen & Lighting Gallery
Ferguson Bath, Kitchen & Lighting Gallery
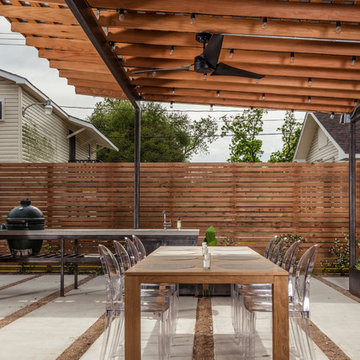
Brett Zamore Design
Inspiration for a contemporary backyard concrete paver patio remodel in Houston with a roof extension
Inspiration for a contemporary backyard concrete paver patio remodel in Houston with a roof extension
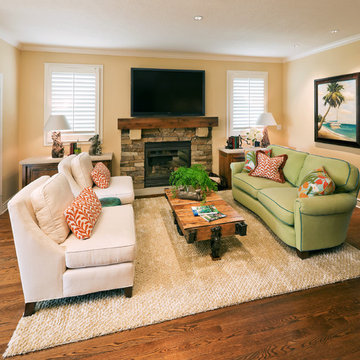
A love affair with the ocean and coastal get-aways inspired the makeover of this breezy and inviting hearth room. Creating a dramatic focal point, the fireplace was custom-built with a stacked stone surround, stone corbels, and flush limestone hearth and is flanked by built-in cabinets topped with matching limestone. Covered in off-white indoor-outdoor fabric, the matching side chairs invite conversation with those seated on the curvaceous green sofa featuring turquoise blue welt. The industrial cart as coffee table is a punch of surprise while also adding to the easy-breezy nature of the room. Additional blue accents appear on the Chinese garden stool and the framed tropical-themed painting behind the sofa. Driftwood lamps with transitional shades and a unique sand-colored pebble-textured area rug further speak to the coastal inspiration of the room's decor,
Photography by James Maidhof
116


























