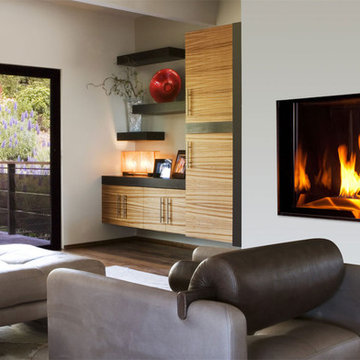Contemporary Home Design Ideas

Photography by Rachael Stollar
Inspiration for a mid-sized contemporary galley dark wood floor and brown floor eat-in kitchen remodel in New York with medium tone wood cabinets, an island, an undermount sink, flat-panel cabinets, marble countertops, white backsplash, stone tile backsplash and stainless steel appliances
Inspiration for a mid-sized contemporary galley dark wood floor and brown floor eat-in kitchen remodel in New York with medium tone wood cabinets, an island, an undermount sink, flat-panel cabinets, marble countertops, white backsplash, stone tile backsplash and stainless steel appliances
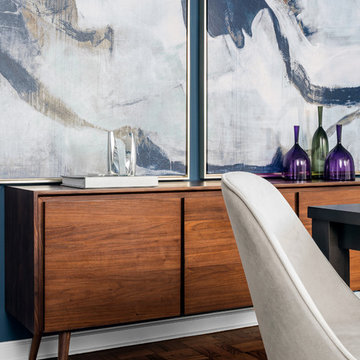
“Immediately upon seeing the space, I knew that we needed to create a narrative that allowed the design to control how you moved through the space,” reports Kimberly, senior interior designer.
After surveying each room and learning a bit more about their personal style, we started with the living room remodel. It was clear that the couple wanted to infuse mid-century modern into the design plan. Sourcing the Room & Board Jasper Sofa with its narrow arms and tapered legs, it offered the mid-century look, with the modern comfort the clients are used to. Velvet accent pillows from West Elm and Crate & Barrel add pops of colors but also a subtle touch of luxury, while framed pictures from the couple’s honeymoon personalize the space.
Moving to the dining room next, Kimberly decided to add a blue accent wall to emphasize the Horchow two piece Percussion framed art that was to be the focal point of the dining area. The Seno sideboard from Article perfectly accentuated the mid-century style the clients loved while providing much-needed storage space. The palette used throughout both rooms were very New York style, grays, blues, beiges, and whites, to add depth, Kimberly sourced decorative pieces in a mixture of different metals.
“The artwork above their bureau in the bedroom is photographs that her father took,”
Moving into the bedroom renovation, our designer made sure to continue to stick to the client’s style preference while once again creating a personalized, warm and comforting space by including the photographs taken by the client’s father. The Avery bed added texture and complimented the other colors in the room, while a hidden drawer at the foot pulls out for attached storage, which thrilled the clients. A deco-inspired Faceted mirror from West Elm was a perfect addition to the bedroom due to the illusion of space it provides. The result was a bedroom that was full of mid-century design, personality, and area so they can freely move around.
The project resulted in the form of a layered mid-century modern design with touches of luxury but a space that can not only be lived in but serves as an extension of the people who live there. Our designer was able to take a very narrowly shaped Manhattan apartment and revamp it into a spacious home that is great for sophisticated entertaining or comfortably lazy nights in.
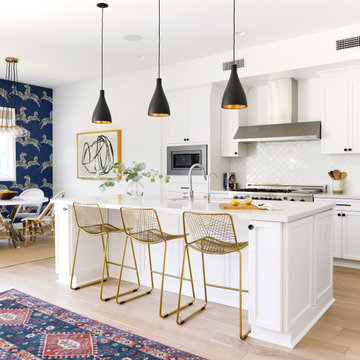
Example of a trendy kitchen design in Los Angeles with white backsplash, ceramic backsplash, an island and white countertops
Find the right local pro for your project
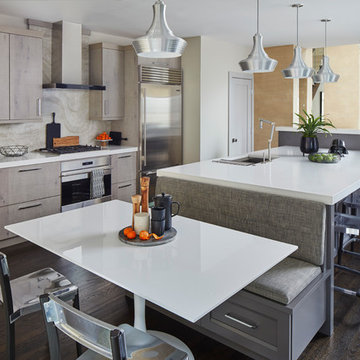
Werner Straube
Eat-in kitchen - contemporary galley dark wood floor and brown floor eat-in kitchen idea in Chicago with flat-panel cabinets, light wood cabinets, beige backsplash, stainless steel appliances and an island
Eat-in kitchen - contemporary galley dark wood floor and brown floor eat-in kitchen idea in Chicago with flat-panel cabinets, light wood cabinets, beige backsplash, stainless steel appliances and an island
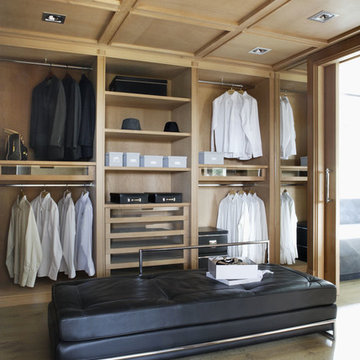
Custom built cedar wood. Coffered ceiling
The wide plank flooring installed is Lignum Elite - Ibiza (Platinum Collection).
Example of a trendy dressing room design in Madrid
Example of a trendy dressing room design in Madrid

A stair tower provides a focus form the main floor hallway. 22 foot high glass walls wrap the stairs which also open to a two story family room. A wide fireplace wall is flanked by recessed art niches.

This condo was designed from a raw shell to the finished space you see in the photos - all elements were custom designed and made for this specific space. The interior architecture and furnishings were designed by our firm. If you have a condo space that requires a renovation please call us to discuss your needs. Please note that due to that volume of interest and client privacy we do not answer basic questions about materials, specifications, construction methods, or paint colors thank you for taking the time to review our projects.

Sponsored
Over 300 locations across the U.S.
Schedule Your Free Consultation
Ferguson Bath, Kitchen & Lighting Gallery
Ferguson Bath, Kitchen & Lighting Gallery

Our clients came to us looking for a complete renovation of the rear facade of their Atlanta home and attached deck. Their wish list included a contemporary, functional design that would create spaces for various uses, both for small family gatherings and entertaining larger parties. The result is a stunning, custom outdoor living area with a wealth of options for relaxing and socializing. The upper deck is the central dining and entertaining area and includes a custom cantilevered aluminum pergola, a covered grill and prep area, and gorgeous concrete fire table and floating wooden bench. As you step down to the lower deck you are welcomed by the peaceful sound of cascading water from the custom concrete water feature creating a Zen atmosphere for the entire deck. This feature is a gorgeous focal point from inside the house as well. To define the different outdoor rooms and also provide passive seating opportunities, the steps have built-in recessed lighting so that the space is well-defined in the evening as well as the daytime. The landscaping is modern and low-maintenance and is composed of tight, linear plantings that feature complimentary hues of green and provides privacy from neighboring properties.

Example of a mid-sized trendy single-wall medium tone wood floor and brown floor wet bar design in Other with an undermount sink, gray cabinets, wood countertops, gray backsplash, glass tile backsplash, brown countertops and recessed-panel cabinets
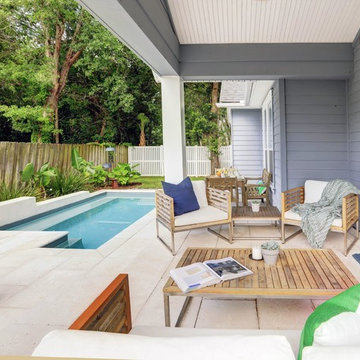
This compact space allows for a lot of outdoor living options, without feeling too cramped. The homeowners really wanted a pool and spa, but didn't believe their yard was big enough. Not only did they get both by incorporating a spool, they also have plenty of room for seating and dining, lush landscaping, and a lawn where their child and dogs can play!
Photo by Craig O'Neal
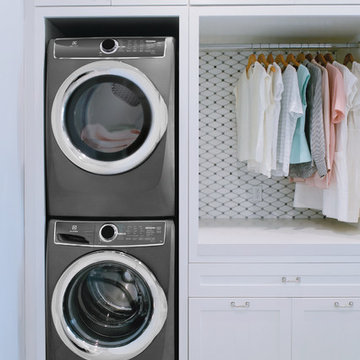
Photo by Emily Jackson of Ivory Lane.
Inspiration for a contemporary laundry room remodel in New York
Inspiration for a contemporary laundry room remodel in New York

David Charlez Designs carefully designed this modern home with massive windows, a metal roof, and a mix of stone and wood on the exterior. It is unique and one of a kind. Photos by Space Crafting

Sponsored
Over 300 locations across the U.S.
Schedule Your Free Consultation
Ferguson Bath, Kitchen & Lighting Gallery
Ferguson Bath, Kitchen & Lighting Gallery
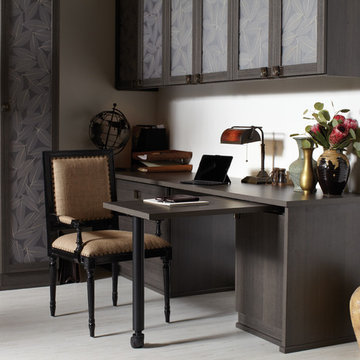
Traditional Office with Slide-Out Desk
Study room - mid-sized contemporary built-in desk porcelain tile study room idea in Santa Barbara with beige walls and no fireplace
Study room - mid-sized contemporary built-in desk porcelain tile study room idea in Santa Barbara with beige walls and no fireplace
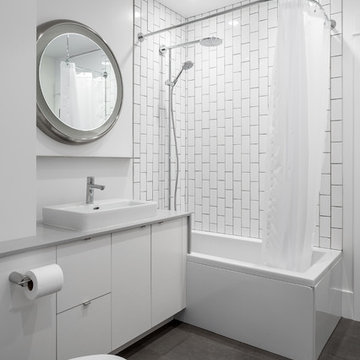
Ross Anania
Mid-sized trendy 3/4 white tile and subway tile porcelain tile bathroom photo in Seattle with a vessel sink, flat-panel cabinets, white cabinets, solid surface countertops, a two-piece toilet and white walls
Mid-sized trendy 3/4 white tile and subway tile porcelain tile bathroom photo in Seattle with a vessel sink, flat-panel cabinets, white cabinets, solid surface countertops, a two-piece toilet and white walls
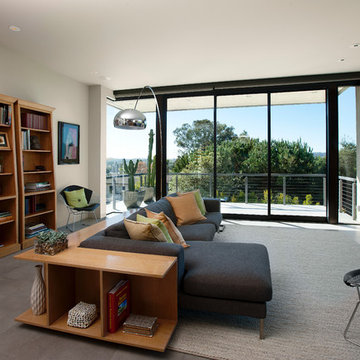
The Tice Residences replace a run-down and aging duplex with two separate, modern, Santa Barbara homes. Although the unique creek-side site (which the client’s original home looked toward across a small ravine) proposed significant challenges, the clients were certain they wanted to live on the lush “Riviera” hillside.
The challenges presented were ultimately overcome through a thorough and careful study of site conditions. With an extremely efficient use of space and strategic placement of windows and decks, privacy is maintained while affording expansive views from each home to the creek, downtown Santa Barbara and Pacific Ocean beyond. Both homes appear to have far more openness than their compact lots afford.
The solution strikes a balance between enclosure and openness. Walls and landscape elements divide and protect two private domains, and are in turn, carefully penetrated to reveal views.
Both homes are variations on one consistent theme: elegant composition of contemporary, “warm” materials; strong roof planes punctuated by vertical masses; and floating decks. The project forms an intimate connection with its setting by using site-excavated stone, terracing landscape planters with native plantings, and utilizing the shade provided by its ancient Riviera Oak trees.
2012 AIA Santa Barbara Chapter Merit Award
Jim Bartsch Photography
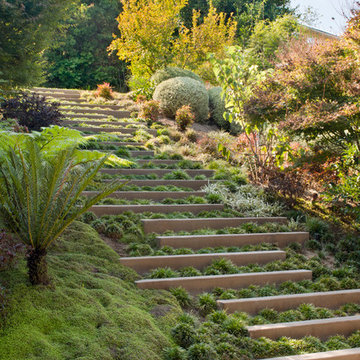
Image © Sharon Risedorph
This is an example of a contemporary shade hillside landscaping in Los Angeles.
This is an example of a contemporary shade hillside landscaping in Los Angeles.
Contemporary Home Design Ideas

Sponsored
Over 300 locations across the U.S.
Schedule Your Free Consultation
Ferguson Bath, Kitchen & Lighting Gallery
Ferguson Bath, Kitchen & Lighting Gallery
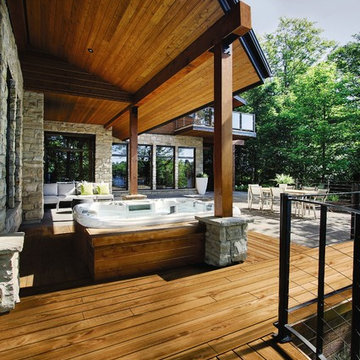
Staining your wood with PPG will help keep out termites, mold, mildew and many other pests that can cause rot.
Trendy backyard deck photo in Other with a roof extension
Trendy backyard deck photo in Other with a roof extension

Photo by Gieves Anderson
Inspiration for a contemporary single-wall dark wood floor and black floor wet bar remodel in Nashville with shaker cabinets, black cabinets and subway tile backsplash
Inspiration for a contemporary single-wall dark wood floor and black floor wet bar remodel in Nashville with shaker cabinets, black cabinets and subway tile backsplash
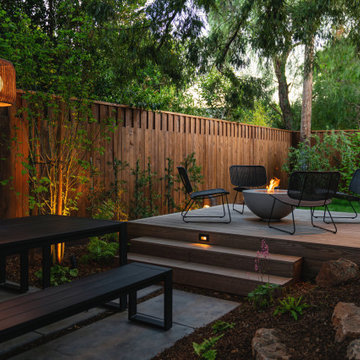
Photography: Travis Rhoads Photography
Example of a small trendy backyard deck design in San Francisco with a fire pit
Example of a small trendy backyard deck design in San Francisco with a fire pit
121

























