Contemporary Home Design Ideas

Yasin Chaudhry
Inspiration for a small contemporary open concept medium tone wood floor and brown floor family room remodel in Other with a wall-mounted tv, multicolored walls and no fireplace
Inspiration for a small contemporary open concept medium tone wood floor and brown floor family room remodel in Other with a wall-mounted tv, multicolored walls and no fireplace
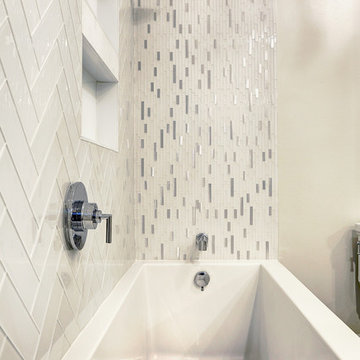
Bayside Images
Bathroom - large contemporary master gray tile, white tile and porcelain tile dark wood floor and gray floor bathroom idea in Houston with recessed-panel cabinets, white cabinets, a two-piece toilet, gray walls, an undermount sink and quartz countertops
Bathroom - large contemporary master gray tile, white tile and porcelain tile dark wood floor and gray floor bathroom idea in Houston with recessed-panel cabinets, white cabinets, a two-piece toilet, gray walls, an undermount sink and quartz countertops
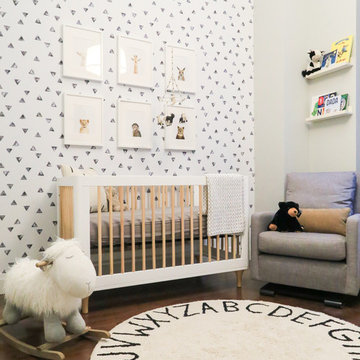
Nursery - small contemporary gender-neutral dark wood floor and brown floor nursery idea in New York with gray walls
Find the right local pro for your project
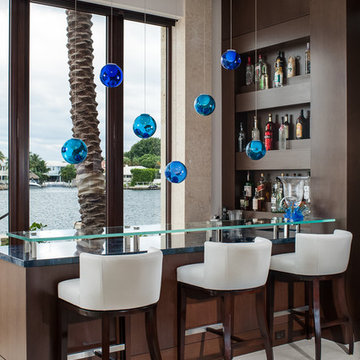
Trendy l-shaped seated home bar photo in Miami with dark wood cabinets, glass countertops and blue countertops
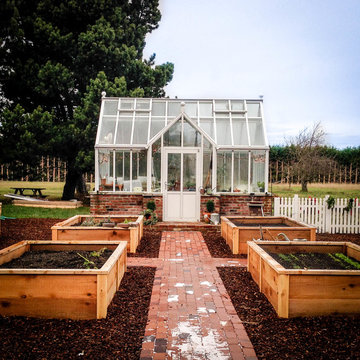
This 8x12 custom double glass greenhouse with vestibule is so inviting and offers a beautiful anchor to this Pacific Northwest garden.
Inspiration for a contemporary landscaping in Seattle.
Inspiration for a contemporary landscaping in Seattle.
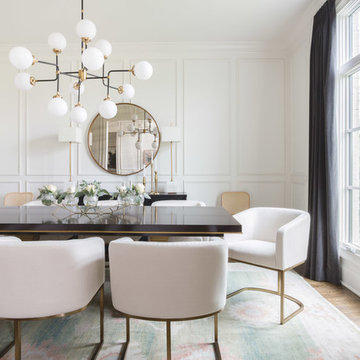
Photo by Alyssa Rosenheck
Dining room - contemporary medium tone wood floor and brown floor dining room idea in Nashville with white walls
Dining room - contemporary medium tone wood floor and brown floor dining room idea in Nashville with white walls
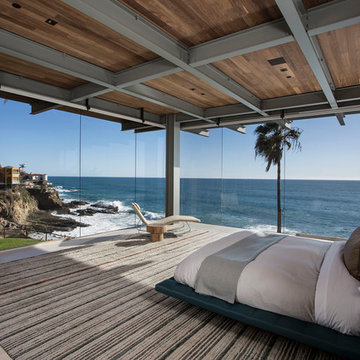
Larry Falke
Bedroom - large contemporary master bedroom idea in Orange County with white walls and no fireplace
Bedroom - large contemporary master bedroom idea in Orange County with white walls and no fireplace

Sponsored
Over 300 locations across the U.S.
Schedule Your Free Consultation
Ferguson Bath, Kitchen & Lighting Gallery
Ferguson Bath, Kitchen & Lighting Gallery
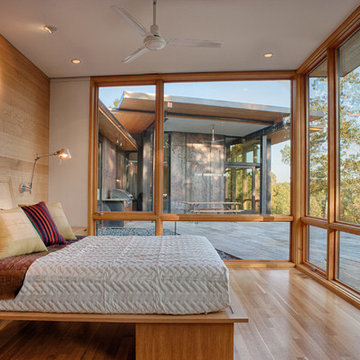
This modern lake house is located in the foothills of the Blue Ridge Mountains. The residence overlooks a mountain lake with expansive mountain views beyond. The design ties the home to its surroundings and enhances the ability to experience both home and nature together. The entry level serves as the primary living space and is situated into three groupings; the Great Room, the Guest Suite and the Master Suite. A glass connector links the Master Suite, providing privacy and the opportunity for terrace and garden areas.
Won a 2013 AIANC Design Award. Featured in the Austrian magazine, More Than Design. Featured in Carolina Home and Garden, Summer 2015.
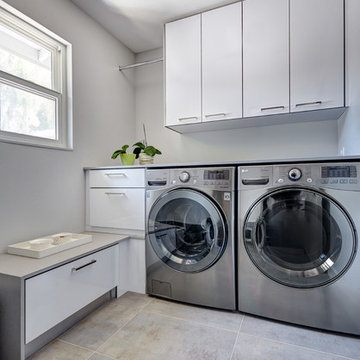
This client grew up in this 1950’s family home and has now become owner in his adult life. Designing and remodeling this childhood home that the client was very bonded and familiar with was a tall order. This modern twist of original mid-century style combined with an eclectic fusion of modern day materials and concepts fills the room with a powerful presence while maintaining its clean lined austerity and elegance. The kitchen was part of a grander complete home re-design and remodel.
A modern version of a mid-century His and Hers grand master bathroom was created to include all the amenities and nothing left behind! This bathroom has so much noticeable and hidden “POW” that commands its peaceful spa feeling with a lot of attitude. Maintaining ultra-clean lines yet delivering ample design interest at every detail, This bathroom is eclectically a one of a kind luxury statement.
The concept in the laundry room was to create a simple, easy to use and clean space with ample storage and a place removed from the central part of the home to house the necessity of the cats and their litter box needs. There was no need for glamour in the laundry room yet we were able to create a simple highly utilitarian space.
If there is one room in the home that requires frequent visitors to thoroughly enjoy with a huge element of surprise, it’s the powder room! This is a room where you know that eventually, every guest will visit. Knowing this, we created a bold statement with layers of intrigue that would leave ample room for fun conversation with your guests upon their prolonged exit. We kept the lights dim here for that intriguing experience of crafted elegance and created ambiance. The walls of peeling metallic rust are the welcoming gesture to a powder room experience of defiance and elegant mystical complexity.
It's a lucky house guest indeed who gets to stay in this newly remodeled home. This on-suite bathroom allows them their own space and privacy. Both Bedroom and Bathroom offer plenty of storage for an extended stay. Rift White Oak cabinets and sleek Silestone counters make a lovely combination in the bathroom while the bedroom showcases textured white cabinets with a dark walnut wrap.
Photo credit: Fred Donham of PhotographerLink
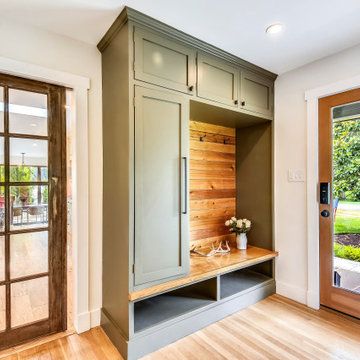
Inspiration for a contemporary light wood floor and beige floor entryway remodel in DC Metro with white walls and a glass front door
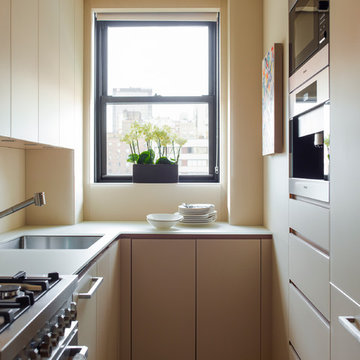
Ethereal Modern Pied-à-terre Kitchen by Brett Design. This all glass kitchen is clad in back painted glass from the refrigerator to the cabinets to the dishwasher to the walls, counter top and backsplash. This small New York City kitchen lacks nothing. With careful space planning the custom contemporary glass flat front cabinets provide plenty of storage, while well placed top of the line stainless steel range is a dream for an urban home chef. Recessed under cabinet lighting and ceiling lighting concealed above dropped modern crown molding provide understated and beautiful illumination.

Example of a trendy medium tone wood floor bedroom design in Las Vegas with beige walls, a stone fireplace and a two-sided fireplace
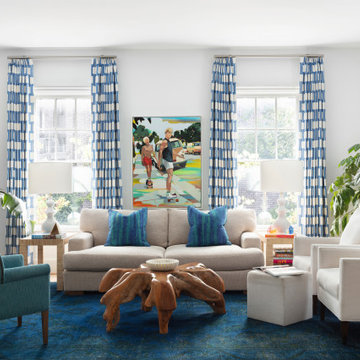
Photography: Rustic White
Inspiration for a large contemporary open concept light wood floor living room remodel in Atlanta with white walls, no fireplace and a tv stand
Inspiration for a large contemporary open concept light wood floor living room remodel in Atlanta with white walls, no fireplace and a tv stand

Sponsored
Over 300 locations across the U.S.
Schedule Your Free Consultation
Ferguson Bath, Kitchen & Lighting Gallery
Ferguson Bath, Kitchen & Lighting Gallery
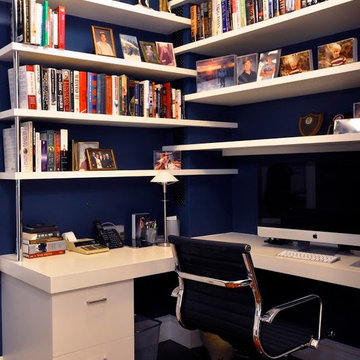
Home office - small contemporary built-in desk dark wood floor and brown floor home office idea in New York with blue walls
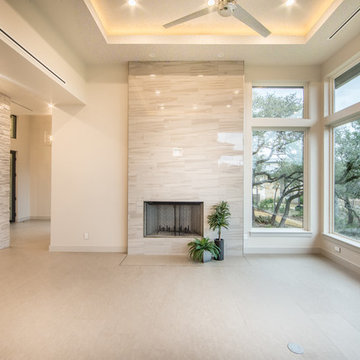
Mid-sized trendy open concept medium tone wood floor living room photo in Austin with white walls, a standard fireplace and a stone fireplace
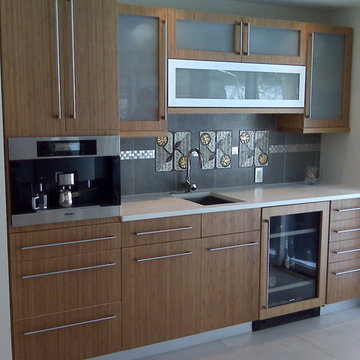
This coffee/wine bar area is stunning with built-in Miele coffee maker, bar sink and bar refrigerator.
Kitchen - contemporary kitchen idea in Boston
Kitchen - contemporary kitchen idea in Boston
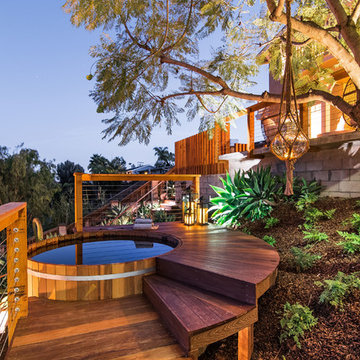
This picture shows the Cedar jacuzzi tub and surrounding Ipe deck lit at night.
Photography: Brett Hilton
Hot tub - large contemporary backyard hot tub idea in San Diego with decking
Hot tub - large contemporary backyard hot tub idea in San Diego with decking
Contemporary Home Design Ideas
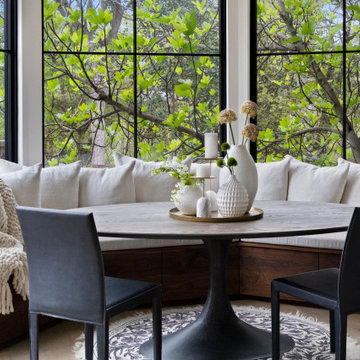
Casa Metta designed the new built-in bench seating with storage below and upholstered cushions. Stylized with pillows and plush blanket
Trendy breakfast nook photo in Austin
Trendy breakfast nook photo in Austin
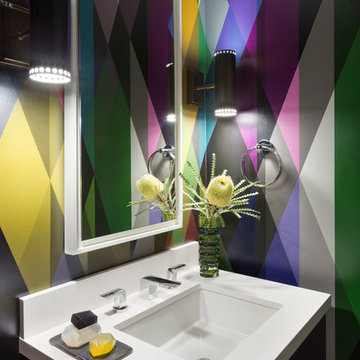
Cole & Son’s Circus technicolor wallcovering sets the stage for a glamorous powder room. The space is lit by a pair of Pruitt sconces by Arteriors.
Small trendy powder room photo in San Francisco with multicolored walls, an undermount sink and white countertops
Small trendy powder room photo in San Francisco with multicolored walls, an undermount sink and white countertops

Modern master bedroom with natural rustic wood floors. floor to ceiling windows and contemporary style chest of drawers.
Modern Home Interiors and Exteriors, featuring clean lines, textures, colors and simple design with floor to ceiling windows. Hardwood, slate, and porcelain floors, all natural materials that give a sense of warmth throughout the spaces. Some homes have steel exposed beams and monolith concrete and galvanized steel walls to give a sense of weight and coolness in these very hot, sunny Southern California locations. Kitchens feature built in appliances, and glass backsplashes. Living rooms have contemporary style fireplaces and custom upholstery for the most comfort.
Bedroom headboards are upholstered, with most master bedrooms having modern wall fireplaces surounded by large porcelain tiles.
Project Locations: Ojai, Santa Barbara, Westlake, California. Projects designed by Maraya Interior Design. From their beautiful resort town of Ojai, they serve clients in Montecito, Hope Ranch, Malibu, Westlake and Calabasas, across the tri-county areas of Santa Barbara, Ventura and Los Angeles, south to Hidden Hills- north through Solvang and more.
Modern Ojai home designed by Maraya and Tim Droney
Patrick Price Photography.
114

























