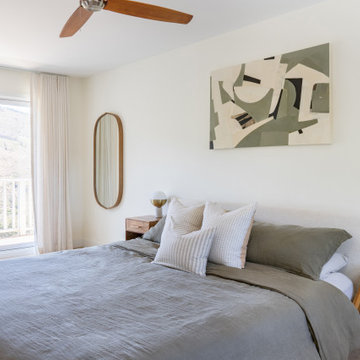Contemporary Home Design Ideas

John Granen
Example of a trendy open concept dark wood floor and black floor family room design in Seattle with white walls and a wall-mounted tv
Example of a trendy open concept dark wood floor and black floor family room design in Seattle with white walls and a wall-mounted tv
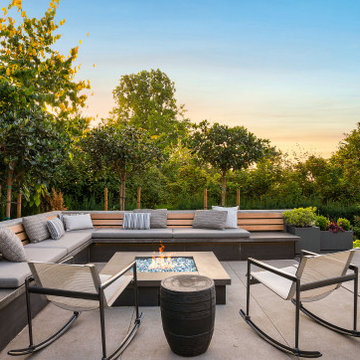
When the client reached out to assemble the team to execute their dream backyard, they chose Williamson Landscape Architecture, Coburn Construction, and Terrain Seattle to bring their vision to life. The work included a custom pool, hot tub, bocce ball court, and multiple seating areas with detailed flatwork.
Find the right local pro for your project
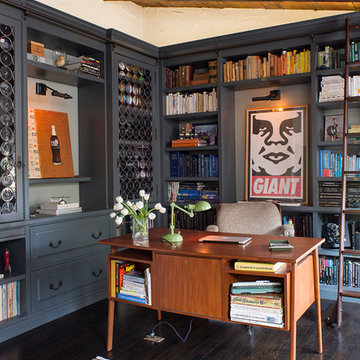
Meghan Beierle O' Brien
Inspiration for a contemporary freestanding desk home office remodel in Los Angeles
Inspiration for a contemporary freestanding desk home office remodel in Los Angeles

Inspiration for a large contemporary walk-out light wood floor and beige floor basement remodel in Omaha with white walls and no fireplace
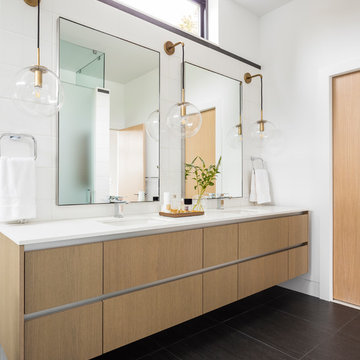
Alcove shower - large contemporary 3/4 white tile black floor and porcelain tile alcove shower idea in Seattle with flat-panel cabinets, medium tone wood cabinets, white walls, an undermount sink, white countertops, quartz countertops and a hinged shower door
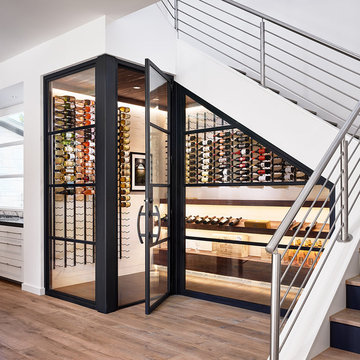
The wine cellar is located under the staircase just off the kitchen.
Example of a mid-sized trendy light wood floor and beige floor wine cellar design in Austin with display racks
Example of a mid-sized trendy light wood floor and beige floor wine cellar design in Austin with display racks
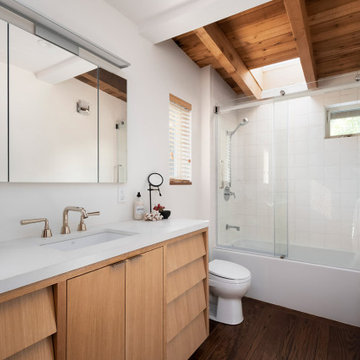
Inspiration for a mid-sized contemporary master white tile medium tone wood floor, brown floor and single-sink bathroom remodel in Sacramento with white cabinets, white walls, granite countertops, white countertops and a built-in vanity

Inspiration for a large contemporary formal and open concept brown floor living room remodel in New Orleans with white walls, a standard fireplace, a stone fireplace and no tv

Design: Wendy Williams
Kicthen: SnaideroUSA
Photography: Ryan W. Carr
Kitchen - contemporary beige floor kitchen idea in Los Angeles with an undermount sink, flat-panel cabinets, white cabinets, white backsplash, stone slab backsplash, paneled appliances, an island and white countertops
Kitchen - contemporary beige floor kitchen idea in Los Angeles with an undermount sink, flat-panel cabinets, white cabinets, white backsplash, stone slab backsplash, paneled appliances, an island and white countertops

Inspiration for a contemporary gender-neutral carpeted kids' room remodel in Atlanta with gray walls

Example of a large trendy galley gray floor open concept kitchen design in Columbus with an undermount sink, flat-panel cabinets, black cabinets, quartzite countertops, white backsplash, marble backsplash, stainless steel appliances, an island and gray countertops

This custom white oak wall unit was designed to house a bar, a TV, and 5 guitars. The hammered metal pulls and mirrored bar really make this piece sparkle.

A living room done right // Interior Designed by Nathalie Gispan of NE Designs Inc #InteriorDesignInspo
Example of a trendy formal and open concept medium tone wood floor and brown floor living room design in Los Angeles with white walls, a ribbon fireplace, a stone fireplace and no tv
Example of a trendy formal and open concept medium tone wood floor and brown floor living room design in Los Angeles with white walls, a ribbon fireplace, a stone fireplace and no tv
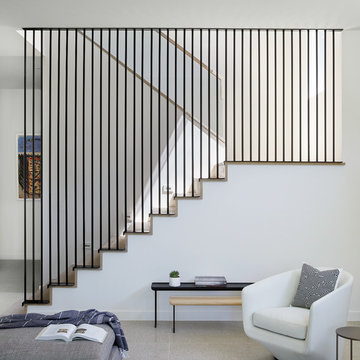
Dror Baldinger
Trendy wooden u-shaped metal railing staircase photo in Austin with wooden risers
Trendy wooden u-shaped metal railing staircase photo in Austin with wooden risers

Large center island in kitchen with seating facing the cooking and prep area.
Example of a mid-sized trendy l-shaped travertine floor and gray floor open concept kitchen design in Las Vegas with an undermount sink, dark wood cabinets, granite countertops, stainless steel appliances, an island, flat-panel cabinets, white backsplash and stone slab backsplash
Example of a mid-sized trendy l-shaped travertine floor and gray floor open concept kitchen design in Las Vegas with an undermount sink, dark wood cabinets, granite countertops, stainless steel appliances, an island, flat-panel cabinets, white backsplash and stone slab backsplash
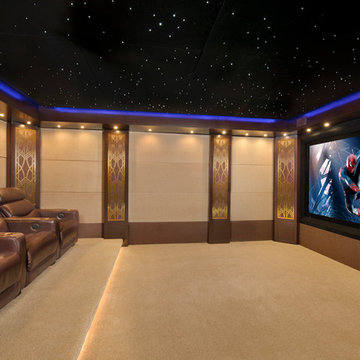
The Manhattan Project is located in Houston's Galleria District. It involved gutting the original room, sound proofing the walls, ceiling and floor. We covered the walls with fire treated fabric panels to improve the sound quality and we installed a 135" motorized film screen and a 3D projector. The sound is hidden behind the decorative Speaker Grills and front lower section of the projection screen wall.
Contemporary Home Design Ideas
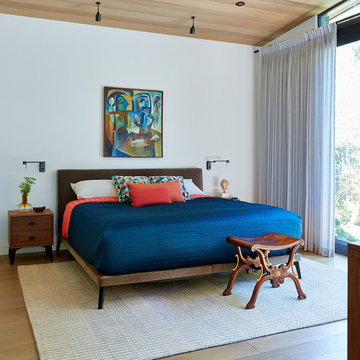
Photo by Eric Zepeda
Inspiration for a contemporary bedroom remodel in San Francisco
Inspiration for a contemporary bedroom remodel in San Francisco
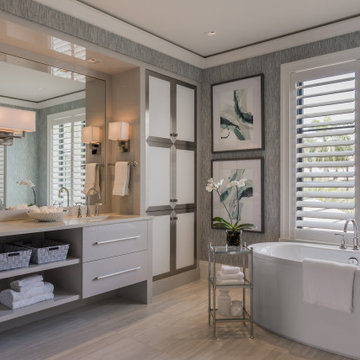
Inspiration for a contemporary gray floor, double-sink and wallpaper freestanding bathtub remodel in Miami with flat-panel cabinets, gray cabinets, gray walls, an undermount sink, beige countertops and a built-in vanity

Inspiration for a contemporary open concept concrete floor, blue floor and wood ceiling living room remodel in Kansas City with white walls, a standard fireplace and a stacked stone fireplace
21

























