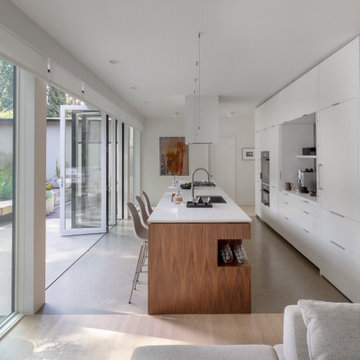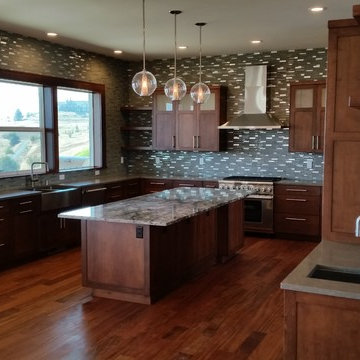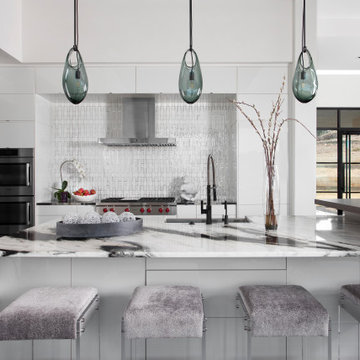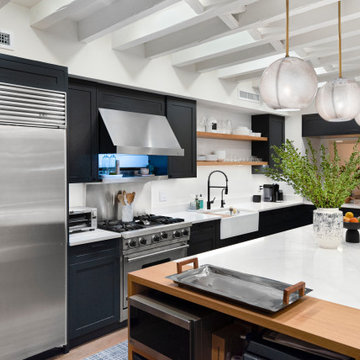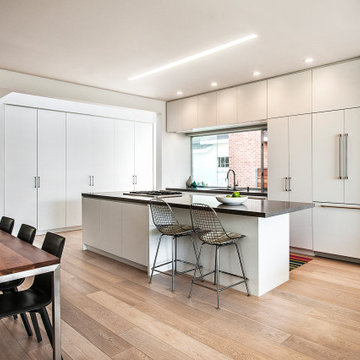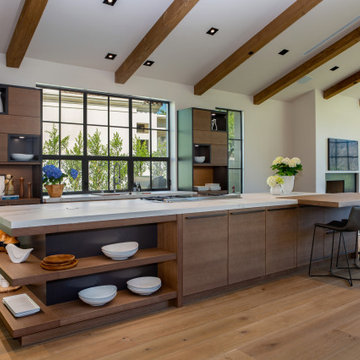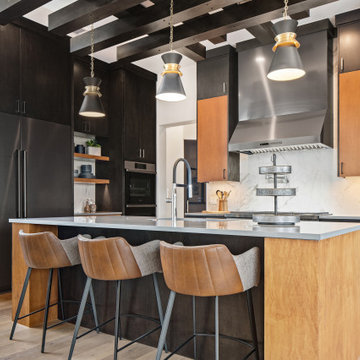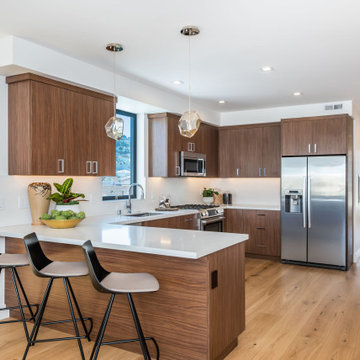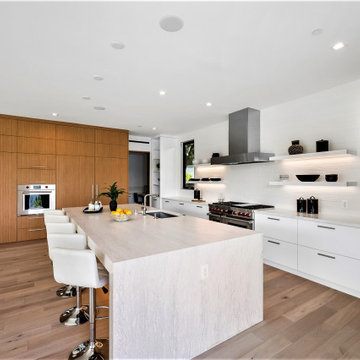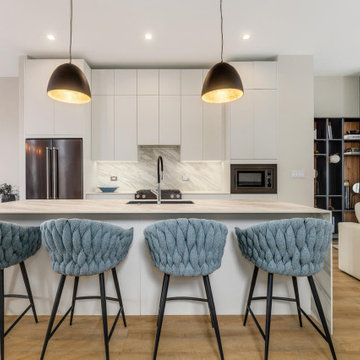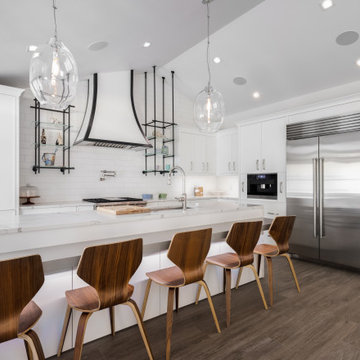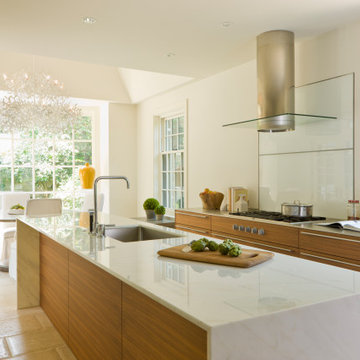Contemporary Kitchen Ideas
Refine by:
Budget
Sort by:Popular Today
261 - 280 of 908,318 photos
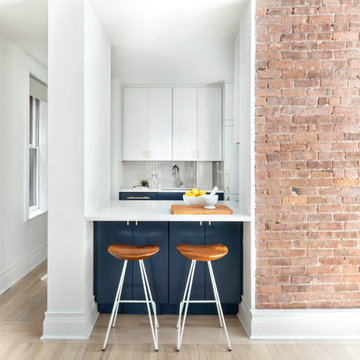
Mid-sized trendy u-shaped beige floor kitchen photo in New York with an undermount sink, flat-panel cabinets, blue cabinets, gray backsplash, glass tile backsplash, paneled appliances, a peninsula and white countertops
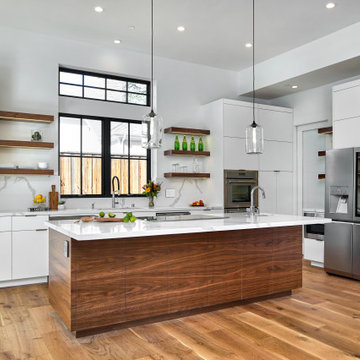
Example of a trendy u-shaped medium tone wood floor and brown floor open concept kitchen design in San Francisco with an undermount sink, flat-panel cabinets, white cabinets, stainless steel appliances, an island and white countertops
Find the right local pro for your project
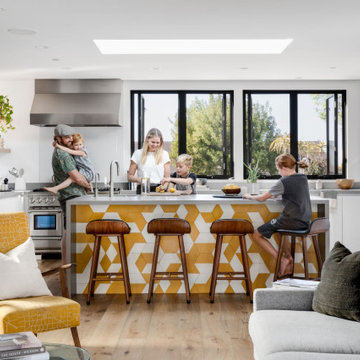
The kitchen is the center of the family universe, and it had to be open, fun, playful, and filled with light.
We achieved all that by creating a space the flows effortlessly from the living and dining areas and is close to the entry so coming home from grocery shopping is a breeze. The colorful cement tiles on the island offer a rich texture and pattern that is a great counterpoint to the dark cabinet faces.
Above it all, a skylight ensures the space is filled with the light and energy of the day.
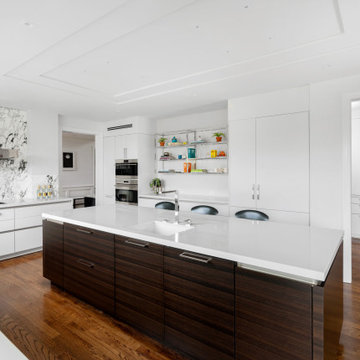
"The homeowners wanted a modern kitchen design with a striking marble back splash, clean, white countertops, and light colored cabinets with a wood island. Our goal was to satisfy our client's wishes by creating a kitchen that is highly functional, polished, and visually striking."
Fernando Geurra
Spogue Kitchens & Bath
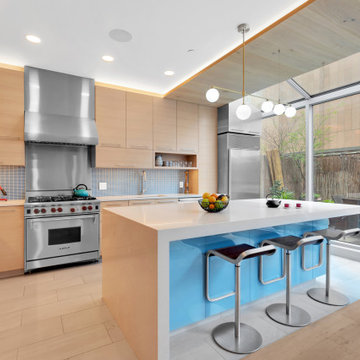
For our full gut renovation of this Manhattan loft penthouse, we partnered with architecture firm Todd Zwigard Architects. Many of our clients know us as experts in the full design-build approach, where we handle every aspect of the project. But in this case, architectural plans were already drawn, the full schedule was finished, and our clients needed a partner to execute on the architectural plans – enter Gallery. Construction management is as vital to a project as the design phase, so we’re happy to offer our expertise in this type of scenario.
A DIFFERENT APPROACH
Construction and design are often the face of most renovations, but the planning and follow-through are naturally just as necessary to make it all come together. The project itself was a fairly straightforward gut renovation of the loft. Everything was included: new floors, a new kitchen, new bathrooms, new lighting. Our task was to manage every aspect of the construction, ensuring that the planning work of Todd Zwigard Architects was executed to the exact vision imagined for this Manhattan loft renovation.
CONTEMPORARY GOES ECLECTIC
Although we didn’t contribute to the aesthetic of the interior design in this project, we did carry out the plans that brought it life. The tone was very modern, with some eclectic touches. The kitchen, featuring an island with a baby blue lacquered finish, blends contemporary clean lines into an industrial-tinged, almost futuristic aesthetic. Reclaimed wooden doors and art pieces collected throughout the years are an ode to the client's travels, an artistic touch from Todd Zwigard Architects.
LET’S TALK
Quality of work is of course important, but there are several components of construction management that are equally vital: communication; processes that make sure you're able to adhere to schedules; protocols with both safety and communication. You might say this is the nerding out of the construction process. It’s not often the face of a project, but it’s absolutely massive in terms of carrying out a successful renovation, whether it’s a penthouse loft in Manhattan, a condo in Prospect Heights, or a kitchen in a Brooklyn brownstone. Quality construction management is probably one of the biggest ways to separate professional contractors from those who aren’t.
ART FROM CHAOS
This was such a large project, so our ability to procure and source all the finishes and fixtures was hugely important to our clients. The sheer number of floors, tiles, and plumbing fixtures alone that need to be ordered, in addition to everything else, plus figuring out lead times, shipments, deliveries, and inspections. It can quickly become chaotic, but there’s an art to the planning and organization, and we’ve mastered it.
The larger a project is, the more likely that havoc will rear its head. The antidote is not only really proper planning and construction management, as we achieved in this Manhattan loft penthouse renovation, but also a great working relationship with everyone else involved in the project: contractors, architect, and clients alike.
GET IN TOUCH
Is a loft renovation in New York in your future? We’re experts in renovating New York homes, from apartment combinations in managed buildings to kitchens and bathrooms in co-ops and condos to gut renovations of historic spaces and landmark renovations.
Contact us to learn more about our approach as a design-and-build firm, where all aspects of your project are handled under the same roof. In addition to construction management, you’ll get our in-house architect in-house and the added renovation benefits of experts in design, material selection, and paperwork.
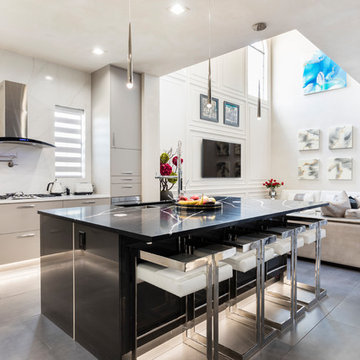
Example of a large trendy l-shaped porcelain tile and gray floor open concept kitchen design in Orlando with an undermount sink, flat-panel cabinets, gray cabinets, quartzite countertops, white backsplash, stone slab backsplash, stainless steel appliances, an island and gray countertops
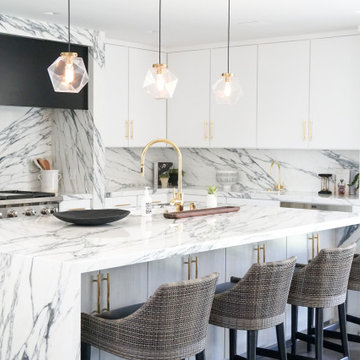
Example of a trendy l-shaped gray floor kitchen design in Los Angeles with flat-panel cabinets, white cabinets, white backsplash, stone slab backsplash, stainless steel appliances, an island and white countertops
Contemporary Kitchen Ideas
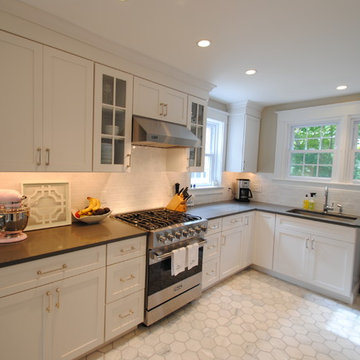
Inspiration for a contemporary marble floor eat-in kitchen remodel in Philadelphia with shaker cabinets, white cabinets, quartz countertops, stainless steel appliances and no island
14






