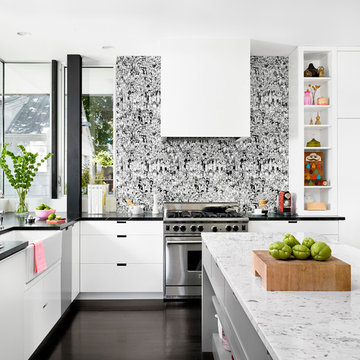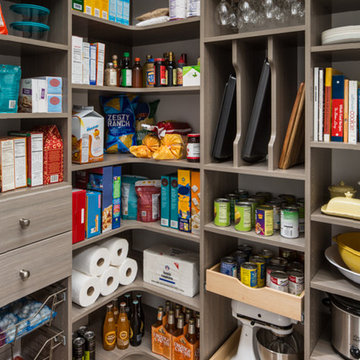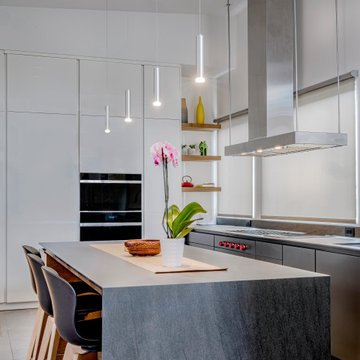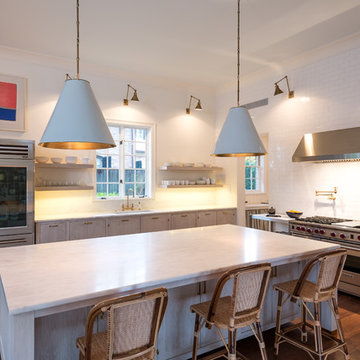Contemporary Kitchen Ideas
Refine by:
Budget
Sort by:Popular Today
101 - 120 of 908,207 photos

Casey Dunn
Inspiration for a contemporary kitchen remodel in Austin with a farmhouse sink, flat-panel cabinets and white cabinets
Inspiration for a contemporary kitchen remodel in Austin with a farmhouse sink, flat-panel cabinets and white cabinets

Example of a mid-sized trendy l-shaped dark wood floor and brown floor eat-in kitchen design in Columbus with a farmhouse sink, recessed-panel cabinets, gray cabinets, marble countertops, white backsplash, stone slab backsplash, stainless steel appliances, an island and white countertops

Pamper the cook in your kitchen with a beautiful walk-in pantry. Shown here in Driftwood, it blends gracefully into your home, multiplying your storage space to keep countertops clear and make way for prepping food and entertaining. Tall shelving towers and deep corner shelves can be stocked with your favorite groceries, small appliances, and cookbooks. A built-in wine rack and stemware holder stores bottles above and glasses below, keeping them safe and convenient to reach. Tray dividers store cookie sheets, cutting boards, and platters on their sides to maximize storage space, and slide-out wire baskets keep produce visible and easily accessible.
Find the right local pro for your project

Inspiration for a contemporary light wood floor and beige floor kitchen remodel in Dallas with an undermount sink, flat-panel cabinets, medium tone wood cabinets, multicolored backsplash, stainless steel appliances, an island and white countertops

Photography project in Brookline, MA with Divine Design Center
Trendy kitchen photo in Boston
Trendy kitchen photo in Boston

Eat-in kitchen - large contemporary galley beige floor eat-in kitchen idea in Orange County with an undermount sink, flat-panel cabinets, medium tone wood cabinets, marble countertops, white backsplash, stone slab backsplash, an island, white countertops and paneled appliances

The renovation of a house designed and built on spec in the late 1980s addressed its boxy, chopped-up kitchen and family room as well as its dark cabinetry. DKA worked closely with the client who is also the interior designer on the project to integrate the interior design and architectural visions creating a seamless and comfortable renovation. The owners were returning to Houston from New York City and wanted a clean, open, and fresh space for this part of the house.
Peter Molick Photography

Inspiration for a large contemporary galley gray floor eat-in kitchen remodel in Los Angeles with flat-panel cabinets, an island, medium tone wood cabinets, white backsplash, stone slab backsplash, paneled appliances and white countertops

Modern Luxury Black, White, and Wood Kitchen By Darash design in Hartford Road - Austin, Texas home renovation project - featuring Dark and, Warm hues coming from the beautiful wood in this kitchen find balance with sleek no-handle flat panel matte Black kitchen cabinets, White Marble countertop for contrast. Glossy and Highly Reflective glass cabinets perfect storage to display your pretty dish collection in the kitchen. With stainless steel kitchen panel wall stacked oven and a stainless steel 6-burner stovetop. This open concept kitchen design Black, White and Wood color scheme flows from the kitchen island with wooden bar stools to all through out the living room lit up by the perfectly placed windows and sliding doors overlooking the nature in the perimeter of this Modern house, and the center of the great room --the dining area where the beautiful modern contemporary chandelier is placed in a lovely manner.

Photography by Trent Bell
Huge trendy l-shaped beige floor open concept kitchen photo in Las Vegas with an undermount sink, flat-panel cabinets, dark wood cabinets, stainless steel appliances, two islands and white countertops
Huge trendy l-shaped beige floor open concept kitchen photo in Las Vegas with an undermount sink, flat-panel cabinets, dark wood cabinets, stainless steel appliances, two islands and white countertops

Darren Sinnett
Inspiration for a large contemporary light wood floor and beige floor kitchen remodel in Cleveland with an undermount sink, shaker cabinets, black cabinets, white backsplash, an island, quartz countertops, stone slab backsplash and paneled appliances
Inspiration for a large contemporary light wood floor and beige floor kitchen remodel in Cleveland with an undermount sink, shaker cabinets, black cabinets, white backsplash, an island, quartz countertops, stone slab backsplash and paneled appliances

Kitchen pantry - mid-sized contemporary slate floor and gray floor kitchen pantry idea in Chicago with flat-panel cabinets, white cabinets, marble countertops, white backsplash, subway tile backsplash and no island

Inspiration for a contemporary light wood floor kitchen remodel in Chicago with marble countertops, an island and green cabinets

Large trendy galley cement tile floor and gray floor open concept kitchen photo in Columbus with an undermount sink, flat-panel cabinets, light wood cabinets, marble countertops, stainless steel appliances, an island and white countertops

Open concept kitchen - contemporary l-shaped concrete floor and gray floor open concept kitchen idea in Other with flat-panel cabinets, gray cabinets, gray backsplash, paneled appliances and an island

Black flat-panel cabinets painted in lacquer tinted to Benjamin Moore's BM 2124-10, "Wrought Iron", by Paper Moon Painting.
Huge trendy l-shaped light wood floor and brown floor kitchen photo in Austin with an undermount sink, flat-panel cabinets, black cabinets, marble countertops, white backsplash, marble backsplash, stainless steel appliances, an island and white countertops
Huge trendy l-shaped light wood floor and brown floor kitchen photo in Austin with an undermount sink, flat-panel cabinets, black cabinets, marble countertops, white backsplash, marble backsplash, stainless steel appliances, an island and white countertops

Pierre Galant Photography
Open concept kitchen - large contemporary l-shaped medium tone wood floor and beige floor open concept kitchen idea in Orange County with an island, an undermount sink, flat-panel cabinets, medium tone wood cabinets, gray backsplash and stainless steel appliances
Open concept kitchen - large contemporary l-shaped medium tone wood floor and beige floor open concept kitchen idea in Orange County with an island, an undermount sink, flat-panel cabinets, medium tone wood cabinets, gray backsplash and stainless steel appliances
Contemporary Kitchen Ideas

Trendy u-shaped light wood floor and beige floor kitchen photo in Phoenix with a farmhouse sink, recessed-panel cabinets, medium tone wood cabinets, white backsplash, stainless steel appliances, an island and white countertops

Trendy u-shaped kitchen photo in San Francisco with stainless steel appliances, open cabinets, medium tone wood cabinets, white backsplash and marble backsplash

Open kitchen has great views to the beautiful back yard through new Fleetwood aluminum windows and doors. The large glass door at left fully pockets into the wall. Cabinets are a combination of natural walnut and lacquer painted uppers with Caesarstone countertops and backsplashes. Duda bar stools by Sossego in walnut neatly fit into the new island. To reduce costs the new kitchen was designed around the owners existing appliances.
6





