Contemporary Kitchen with a Double-Bowl Sink Ideas
Refine by:
Budget
Sort by:Popular Today
201 - 220 of 30,790 photos

Eat-in kitchen - mid-sized contemporary l-shaped dark wood floor eat-in kitchen idea in Los Angeles with a double-bowl sink, shaker cabinets, dark wood cabinets, solid surface countertops, brown backsplash, wood backsplash, stainless steel appliances and a peninsula
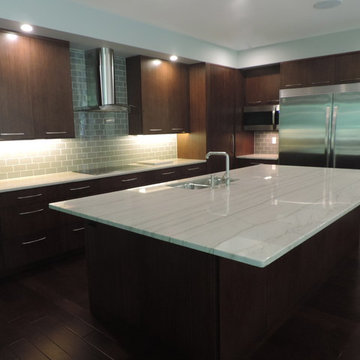
Example of a mid-sized trendy l-shaped dark wood floor open concept kitchen design in Grand Rapids with a double-bowl sink, flat-panel cabinets, dark wood cabinets, quartzite countertops, gray backsplash, glass tile backsplash, stainless steel appliances and an island
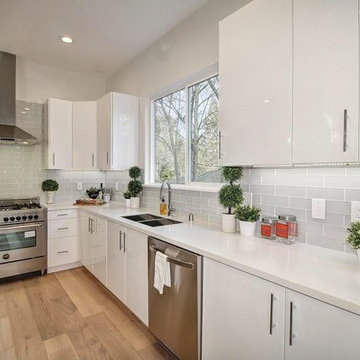
Inspiration for a small contemporary l-shaped light wood floor and beige floor eat-in kitchen remodel in Sacramento with a double-bowl sink, flat-panel cabinets, white cabinets, granite countertops, white backsplash, glass tile backsplash, stainless steel appliances, an island and white countertops
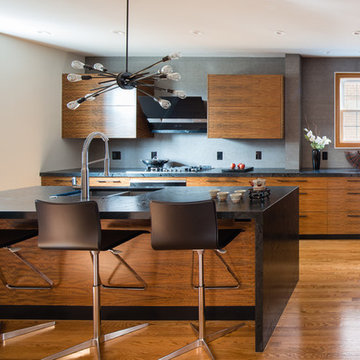
Washington, DC Modern Kitchen
Design by #JGKB
http://www.gilmerkitchens.com/
Photography by John Cole
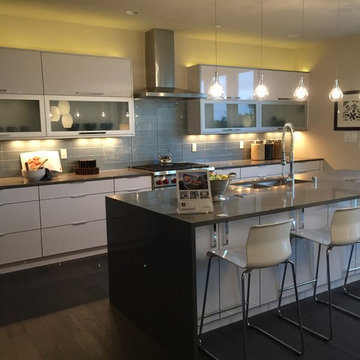
Example of a mid-sized trendy u-shaped dark wood floor open concept kitchen design in Seattle with a double-bowl sink, flat-panel cabinets, white cabinets, gray backsplash, glass tile backsplash, stainless steel appliances and an island
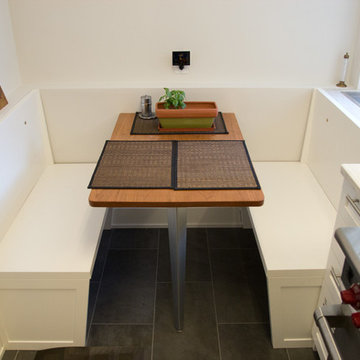
Custom Eat-in Kitchen Banquette in Award Winning NYC Kitchen Renovation by Paula McDonald Design Build
Full of design dilemmas, concealing a combined heating and cooling unit behind the banquette was key to making the owner's dream of an eat in kitchen a reality. Making the heating/cooling unit completely accessible for servicing was just one of the solutions we came up with. The custom banquette features removable cushions, back and bench giving access to the unit under the window. Like legos, the banquette comes apart completely and easily- with only 4 screws! The cabinet next to the stove was stepped back to allow access to the banquette. The design was driven by the need for both comfort and access. And while it is practical from the angles down the to fabric, it is also a truly handsome solution to a potentially challenging design problem.
Winner of the Master Design Award Qualified Remodeler
Renovation/Design: Paula McDonald Design Build
Photo: Mark Boswell
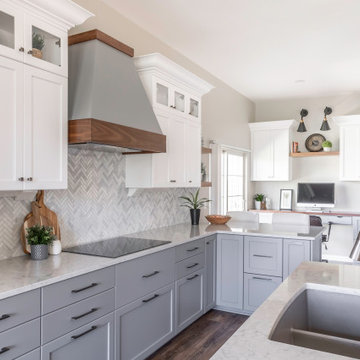
Kowalske Kitchen & Bath was the remodeling contractor for this beautiful Waukesha first floor remodel. The homeowners recently purchased the home and wanted to immediately update the space. The old kitchen was outdated and closed off from the great room. The goal was to design an open-concept space for hosting family and friends.
LAYOUT
The first step was to remove the awkward dining room walls. This made the room feel large and open. We tucked the refrigerator into a wall of cabinets so it didn’t impose. Seating at the island and peninsula makes the kitchen very versatile.
DESIGN
We created an elegant entertaining space to take advantage of the lake view. The Waukesha homeowners wanted a contemporary design with neutral colors and finishes. They chose soft gray lower cabinets and white upper cabinets. We added texture with wood accents and a herringbone marble backsplash tile.
The desk area features a walnut butcher block countertop. We also used walnut for the open shelving, detail on the hood and the legs on the island.
CUSTOM CABINETRY
Frameless custom cabinets maximize storage in this Waukesha kitchen. The upper cabinets have hidden light rail molding. Angled plug molding eliminates outlets on the backsplash. Drawers in the lower cabinets allow for excellent storage. The cooktop has a functioning top drawer with a hidden apron to hide the guts of the cooktop. The clients also asked for a home office desk area and pantry cabinet.
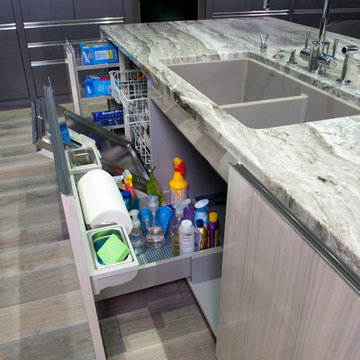
Craig Thompson Photography
NKBA 1st Place Winner in Medium Kitchen Category
Lead Designer: Emily Miller, CKD
Co-Designer: Tommy Trzcinski
Inspiration for a mid-sized contemporary galley light wood floor and gray floor open concept kitchen remodel in Other with flat-panel cabinets, gray cabinets, marble countertops, white backsplash, stainless steel appliances, two islands and a double-bowl sink
Inspiration for a mid-sized contemporary galley light wood floor and gray floor open concept kitchen remodel in Other with flat-panel cabinets, gray cabinets, marble countertops, white backsplash, stainless steel appliances, two islands and a double-bowl sink
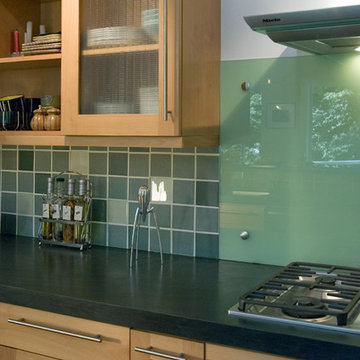
Architect: Bozurka Morrison
Photography: Bozurka Morrison
Eat-in kitchen - contemporary u-shaped ceramic tile eat-in kitchen idea in Seattle with a double-bowl sink, shaker cabinets, light wood cabinets, soapstone countertops, blue backsplash, ceramic backsplash, stainless steel appliances and no island
Eat-in kitchen - contemporary u-shaped ceramic tile eat-in kitchen idea in Seattle with a double-bowl sink, shaker cabinets, light wood cabinets, soapstone countertops, blue backsplash, ceramic backsplash, stainless steel appliances and no island
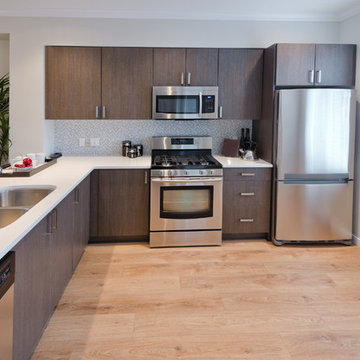
Modern remodeled kitchen design with stainless steel appliances, light tone wood floors, white counter tops, and dark tone kitchen cabinets.
Mid-sized trendy l-shaped light wood floor enclosed kitchen photo in Los Angeles with a double-bowl sink, flat-panel cabinets, medium tone wood cabinets, limestone countertops, stainless steel appliances, no island and gray backsplash
Mid-sized trendy l-shaped light wood floor enclosed kitchen photo in Los Angeles with a double-bowl sink, flat-panel cabinets, medium tone wood cabinets, limestone countertops, stainless steel appliances, no island and gray backsplash
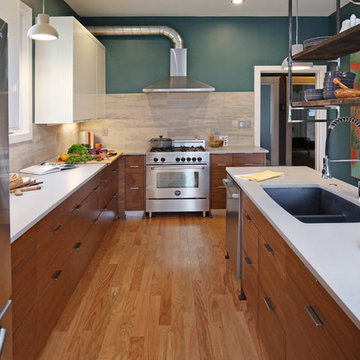
Barry Westerman
Enclosed kitchen - large contemporary l-shaped medium tone wood floor and brown floor enclosed kitchen idea in Louisville with a double-bowl sink, flat-panel cabinets, medium tone wood cabinets, quartz countertops, gray backsplash, porcelain backsplash, stainless steel appliances, an island and gray countertops
Enclosed kitchen - large contemporary l-shaped medium tone wood floor and brown floor enclosed kitchen idea in Louisville with a double-bowl sink, flat-panel cabinets, medium tone wood cabinets, quartz countertops, gray backsplash, porcelain backsplash, stainless steel appliances, an island and gray countertops
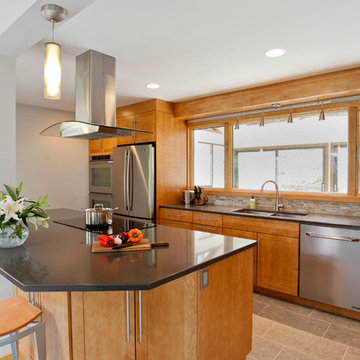
Maple cabinets with a caramel stain and backsplash tile of honed slate were some of their material choices. A large space, we kept the generous center island and flipped the appliance layout, moving the double ovens to the opposite wall closer to the refrigerator. Photography by Chrissy Racho
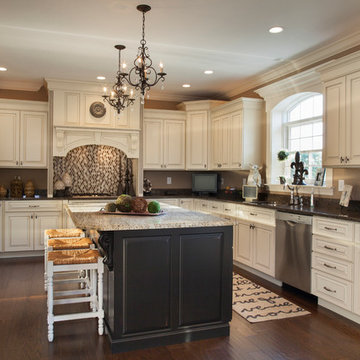
This sophisticated contemporary kitchen incorporates a wine rack, dark wood cabinets, light wood flooring, grey counter tops, and silver appliances.
Example of a large trendy u-shaped dark wood floor and brown floor enclosed kitchen design in Cincinnati with a double-bowl sink, raised-panel cabinets, white cabinets, granite countertops, multicolored backsplash, mosaic tile backsplash, stainless steel appliances and an island
Example of a large trendy u-shaped dark wood floor and brown floor enclosed kitchen design in Cincinnati with a double-bowl sink, raised-panel cabinets, white cabinets, granite countertops, multicolored backsplash, mosaic tile backsplash, stainless steel appliances and an island
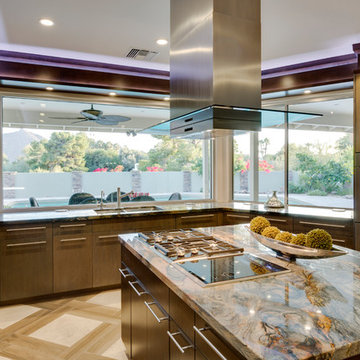
Example of a trendy u-shaped medium tone wood floor and brown floor kitchen design in DC Metro with a double-bowl sink, flat-panel cabinets, medium tone wood cabinets, black backsplash, stainless steel appliances and an island
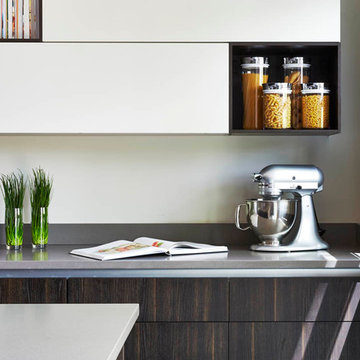
The Great Room space is situated adjacent to the kitchen, which is a separated by a wall. The kitchen is U-Shaped with a large island complete with a Wolf range top and commercial style hood. Perfect for the serious at-home chef. The cabinets are from Scavolini in three different colors and finishes; dark oak nuance melamine, lichen green matte glass, and creamy porcelain cream matte lacquer. The gray tiles on the floor and matching gray quartz countertops bring the whole kitchen together.
Martin Vecchio
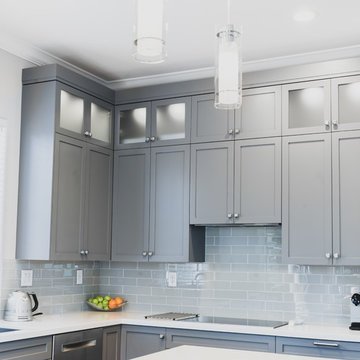
Example of a mid-sized trendy l-shaped dark wood floor and brown floor open concept kitchen design in Sacramento with a double-bowl sink, shaker cabinets, gray cabinets, quartz countertops, gray backsplash, ceramic backsplash, stainless steel appliances, an island and white countertops
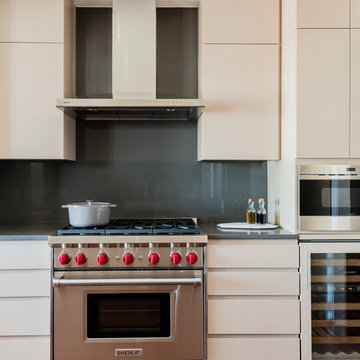
Michael Lee Photography
Trendy u-shaped medium tone wood floor and brown floor kitchen photo in Boston with a double-bowl sink, flat-panel cabinets, beige cabinets, gray backsplash, stainless steel appliances, an island and gray countertops
Trendy u-shaped medium tone wood floor and brown floor kitchen photo in Boston with a double-bowl sink, flat-panel cabinets, beige cabinets, gray backsplash, stainless steel appliances, an island and gray countertops
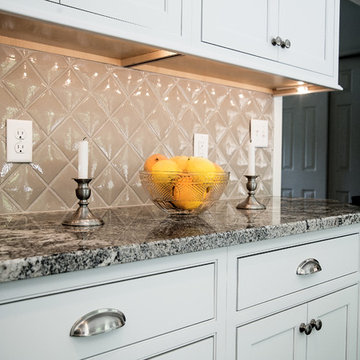
Delaware Kitchen Remodel
- Decora Inset Beaded Prescott Cabinets
- Succuri Granite cut by Bath Kitchen & Tile Center
- Horus Art Cristalli Ecru Tile Backsplash
- Lint Rajasthan Black Floor Tile
- Danze Faucet
- Top Knobs
- Electrolux Appliances
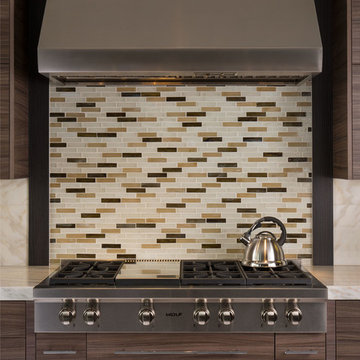
Dan Piassick
Inspiration for a large contemporary u-shaped dark wood floor eat-in kitchen remodel in Dallas with a double-bowl sink, flat-panel cabinets, dark wood cabinets, marble countertops, beige backsplash, matchstick tile backsplash, stainless steel appliances and an island
Inspiration for a large contemporary u-shaped dark wood floor eat-in kitchen remodel in Dallas with a double-bowl sink, flat-panel cabinets, dark wood cabinets, marble countertops, beige backsplash, matchstick tile backsplash, stainless steel appliances and an island
Contemporary Kitchen with a Double-Bowl Sink Ideas
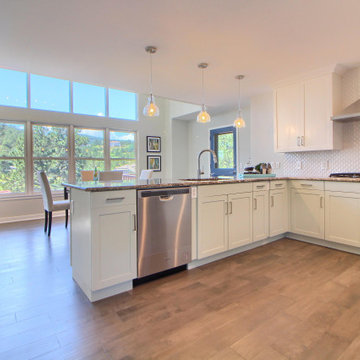
A bright & spacious contemporary home. We opted for light neutrals, rich natural elements, and intriguing prints, which are found throughout the interior. From artwork to large foliage to bold textiles, each and every room showcases a unique personality - without looking or feeling cluttered.
Dressed in mostly neutrals, understated blue accents add a subtle touch to the design and are complemented by the striking views and nature-inspired color palette and accessories.
---
Project designed by Miami interior designer Margarita Bravo. She serves Miami as well as surrounding areas such as Coconut Grove, Key Biscayne, Miami Beach, North Miami Beach, and Hallandale Beach.
For more about MARGARITA BRAVO, visit here: https://www.margaritabravo.com/
To learn more about this project, visit here: https://www.margaritabravo.com/portfolio/riva-chase-renovation/
11





