Contemporary Kitchen with a Double-Bowl Sink Ideas
Refine by:
Budget
Sort by:Popular Today
141 - 160 of 30,771 photos
Item 1 of 3
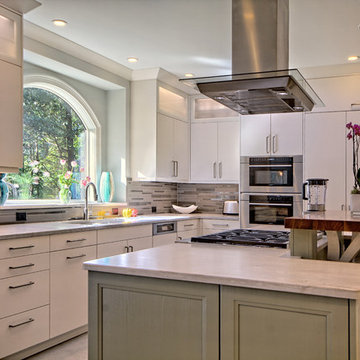
Kitchen - large contemporary l-shaped gray floor kitchen idea in Atlanta with a double-bowl sink, quartzite countertops, stainless steel appliances, an island, gray countertops, flat-panel cabinets, white cabinets and gray backsplash
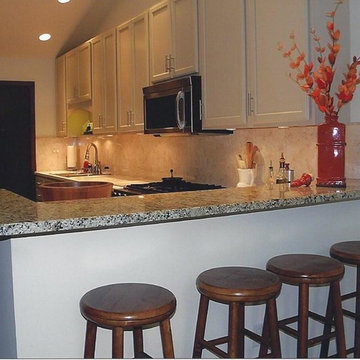
Built in bar area separates the kitchen from the rest of the great room.
Mid-sized trendy l-shaped medium tone wood floor open concept kitchen photo in Columbus with recessed-panel cabinets, white cabinets, granite countertops, beige backsplash, stone tile backsplash, a peninsula, a double-bowl sink and stainless steel appliances
Mid-sized trendy l-shaped medium tone wood floor open concept kitchen photo in Columbus with recessed-panel cabinets, white cabinets, granite countertops, beige backsplash, stone tile backsplash, a peninsula, a double-bowl sink and stainless steel appliances
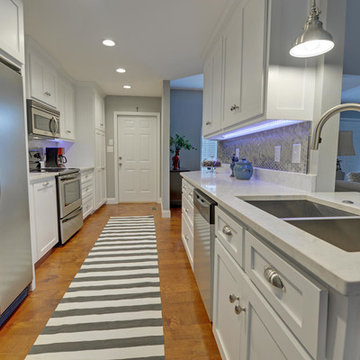
This kitchen was small and cramped. The refrigerator was pushed up against the wall and could hardly be opened. There was a door beside it to a laundry closet and then the garage.
By eliminating the door, we opened up the kitchen and made room for a pantry where the laundry was. We shifted the refrigerator to the opposite end of the room and straightened out the cabinet where the sink is.
This room is now a beautiful and functional kitchen. The Master Bathroom has been reconfigured to include a full size stacking washer and dryer. The quartz countertops and white cabinets and gorgeous metallic backsplash tiles really brightened this space and now it is a fun place to be!
Stuart Wade was the photographer.
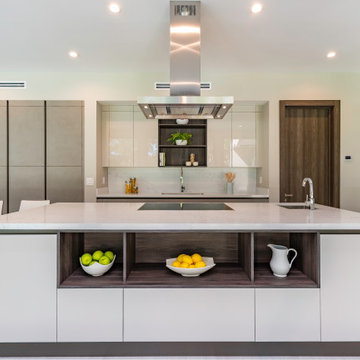
Example of a large trendy l-shaped porcelain tile and gray floor open concept kitchen design in Miami with a double-bowl sink, flat-panel cabinets, gray cabinets, quartz countertops, paneled appliances, an island, white countertops, white backsplash and stone slab backsplash
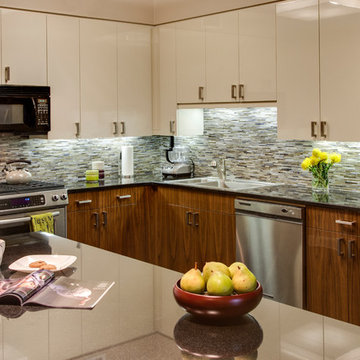
Marco Ricca Studio
Trendy kitchen photo in New York with a double-bowl sink, flat-panel cabinets, beige cabinets, multicolored backsplash, matchstick tile backsplash and stainless steel appliances
Trendy kitchen photo in New York with a double-bowl sink, flat-panel cabinets, beige cabinets, multicolored backsplash, matchstick tile backsplash and stainless steel appliances
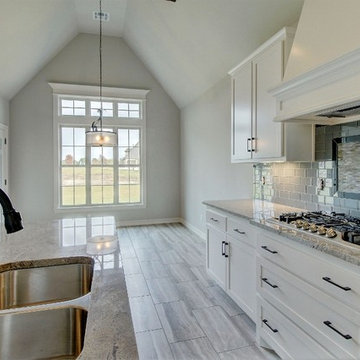
Leslie Johnson
Open concept kitchen - mid-sized contemporary galley porcelain tile open concept kitchen idea in Other with a double-bowl sink, recessed-panel cabinets, white cabinets, granite countertops, beige backsplash, ceramic backsplash, stainless steel appliances and an island
Open concept kitchen - mid-sized contemporary galley porcelain tile open concept kitchen idea in Other with a double-bowl sink, recessed-panel cabinets, white cabinets, granite countertops, beige backsplash, ceramic backsplash, stainless steel appliances and an island
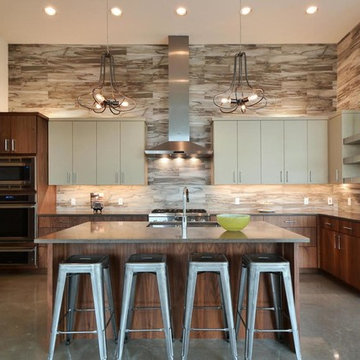
Kitchen - contemporary l-shaped concrete floor and gray floor kitchen idea in Austin with a double-bowl sink, flat-panel cabinets, beige cabinets, stainless steel appliances and an island
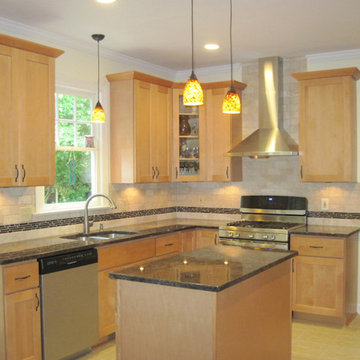
Example of a mid-sized trendy u-shaped ceramic tile kitchen design in Raleigh with a double-bowl sink, recessed-panel cabinets, light wood cabinets, granite countertops, beige backsplash, stone tile backsplash, stainless steel appliances and an island
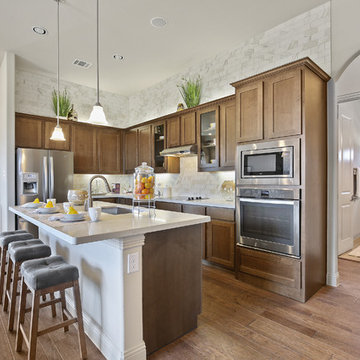
Example of a mid-sized trendy l-shaped medium tone wood floor and brown floor eat-in kitchen design in Dallas with a double-bowl sink, shaker cabinets, medium tone wood cabinets, solid surface countertops, beige backsplash, subway tile backsplash, stainless steel appliances, an island and beige countertops
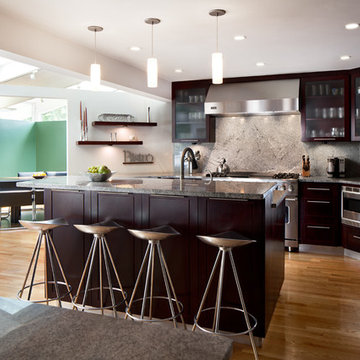
View of Kitchen from Den Area.
Photo: Matthew Delphenic
Eat-in kitchen - mid-sized contemporary u-shaped medium tone wood floor eat-in kitchen idea in Boston with a double-bowl sink, glass-front cabinets, dark wood cabinets, granite countertops, gray backsplash, stone slab backsplash, stainless steel appliances and two islands
Eat-in kitchen - mid-sized contemporary u-shaped medium tone wood floor eat-in kitchen idea in Boston with a double-bowl sink, glass-front cabinets, dark wood cabinets, granite countertops, gray backsplash, stone slab backsplash, stainless steel appliances and two islands

This modern kitchen proves that black and white does not have to be boring, but can truly be BOLD! The wire brushed oak cabinets were painted black and white add texture while the aluminum trim gives it undeniably modern look. Don't let appearances fool you this kitchen was built for cooks, featuring all Sub-Zero and Wolf appliances including a retractable down draft vent hood.
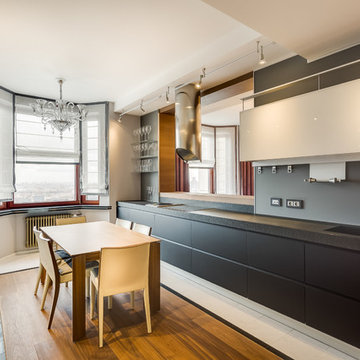
Inspiration for a contemporary eat-in kitchen remodel in Osaka with a double-bowl sink, flat-panel cabinets, gray backsplash and black countertops
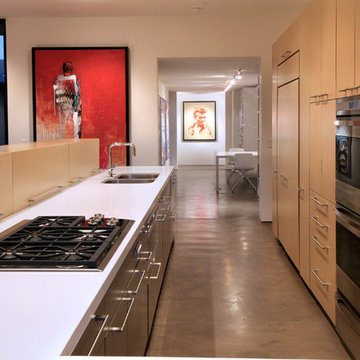
Trendy galley kitchen photo in Phoenix with a double-bowl sink, paneled appliances, flat-panel cabinets and light wood cabinets
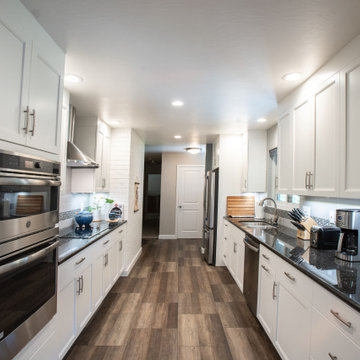
Kitchen - small contemporary galley brown floor kitchen idea in San Francisco with a double-bowl sink, recessed-panel cabinets, white cabinets, gray backsplash, subway tile backsplash, stainless steel appliances, no island and black countertops
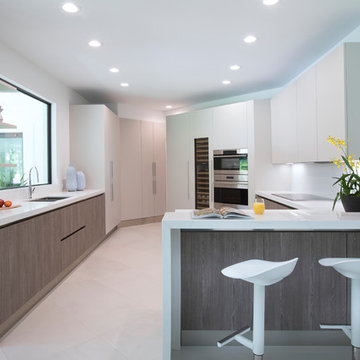
Kitchen - contemporary u-shaped kitchen idea in Miami with a double-bowl sink, flat-panel cabinets, gray cabinets, window backsplash, stainless steel appliances and a peninsula
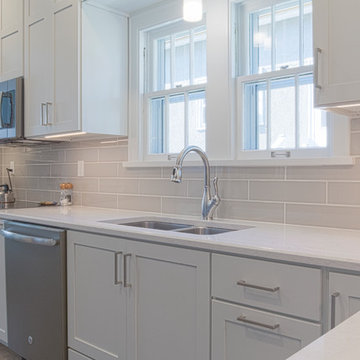
Job for: S&S Cabinets
Job location: Jamestown, ND
Countertop material: Quartz
Brand: Cambria
Color: Swanbridge
Sink: Stainless Steel/Equal Double Bowl
Brand: Kindred
Model: KSD2UA/9D

Kowalske Kitchen & Bath was the remodeling contractor for this beautiful Waukesha first floor remodel. The homeowners recently purchased the home and wanted to immediately update the space. The old kitchen was outdated and closed off from the great room. The goal was to design an open-concept space for hosting family and friends.
LAYOUT
The first step was to remove the awkward dining room walls. This made the room feel large and open. We tucked the refrigerator into a wall of cabinets so it didn’t impose. Seating at the island and peninsula makes the kitchen very versatile.
DESIGN
We created an elegant entertaining space to take advantage of the lake view. The Waukesha homeowners wanted a contemporary design with neutral colors and finishes. They chose soft gray lower cabinets and white upper cabinets. We added texture with wood accents and a herringbone marble backsplash tile.
The desk area features a walnut butcher block countertop. We also used walnut for the open shelving, detail on the hood and the legs on the island.
CUSTOM CABINETRY
Frameless custom cabinets maximize storage in this Waukesha kitchen. The upper cabinets have hidden light rail molding. Angled plug molding eliminates outlets on the backsplash. Drawers in the lower cabinets allow for excellent storage. The cooktop has a functioning top drawer with a hidden apron to hide the guts of the cooktop. The clients also asked for a home office desk area and pantry cabinet.
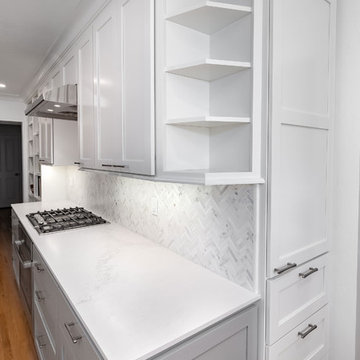
This kitchen offers simple yet elegant design with ample cabinet space, along with a unique open corner shelf for display. Clean white marble countertops provide plenty of work area. The wood flooring offers lovely contrast to the modern gray and white kitchen.
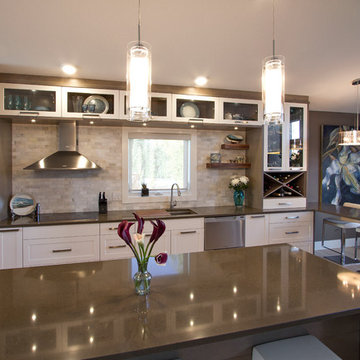
Inspiration for a large contemporary galley light wood floor enclosed kitchen remodel in Detroit with a double-bowl sink, shaker cabinets, white cabinets, quartz countertops, beige backsplash, stone tile backsplash, stainless steel appliances and an island
Contemporary Kitchen with a Double-Bowl Sink Ideas
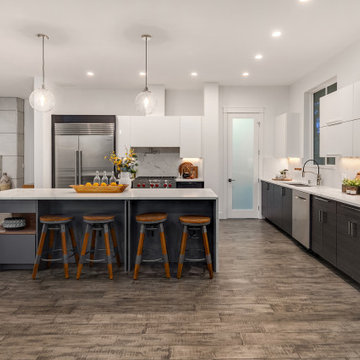
Eat-in kitchen - contemporary l-shaped medium tone wood floor and brown floor eat-in kitchen idea in Seattle with a double-bowl sink, flat-panel cabinets, dark wood cabinets, white backsplash, stainless steel appliances, an island and white countertops
8





