Contemporary Kitchen with a Drop-In Sink Ideas
Refine by:
Budget
Sort by:Popular Today
21 - 40 of 28,684 photos
Item 1 of 3
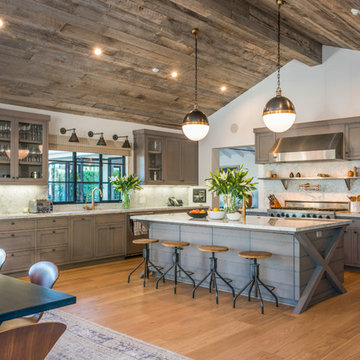
Contemporary home located in Malibu's Point Dume neighborhood. Designed by Burdge & Associates Architects.
Eat-in kitchen - large contemporary u-shaped light wood floor and brown floor eat-in kitchen idea in Los Angeles with a drop-in sink, recessed-panel cabinets, gray cabinets, marble countertops, white backsplash, marble backsplash, stainless steel appliances, an island and white countertops
Eat-in kitchen - large contemporary u-shaped light wood floor and brown floor eat-in kitchen idea in Los Angeles with a drop-in sink, recessed-panel cabinets, gray cabinets, marble countertops, white backsplash, marble backsplash, stainless steel appliances, an island and white countertops
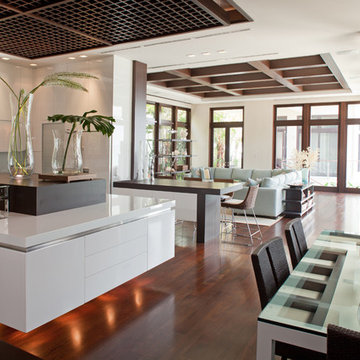
Custom live edge wood table anchors space, surrounded with Asian detailing such as mother of pearl screens and Buddha sculpture fronting bamboo views.
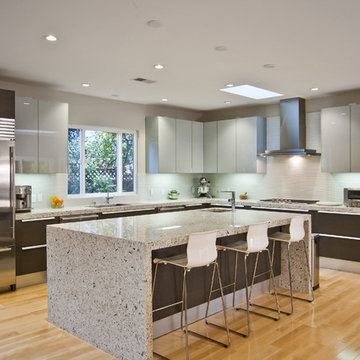
Modular kitchen cabinets made by Pedini, an Italian manufacturer of modular kitchen cabinets. Back painted glass with an aluminum frame on upper cabinets. Large Vetrazzo waterfall countertop.
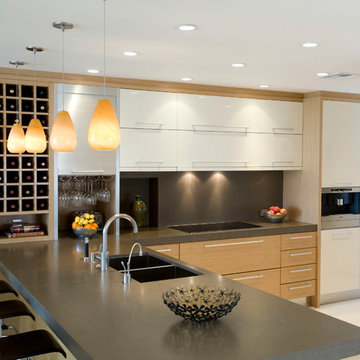
Kitchen
Example of a large trendy l-shaped concrete floor eat-in kitchen design in New York with a drop-in sink, flat-panel cabinets, stainless steel appliances, no island, white cabinets, solid surface countertops, gray backsplash and stone slab backsplash
Example of a large trendy l-shaped concrete floor eat-in kitchen design in New York with a drop-in sink, flat-panel cabinets, stainless steel appliances, no island, white cabinets, solid surface countertops, gray backsplash and stone slab backsplash
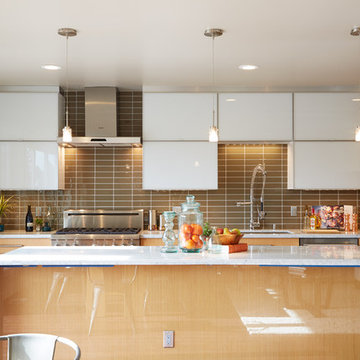
Mid-sized trendy single-wall dark wood floor eat-in kitchen photo in San Francisco with flat-panel cabinets, an island, a drop-in sink, white cabinets, marble countertops, gray backsplash, subway tile backsplash and stainless steel appliances
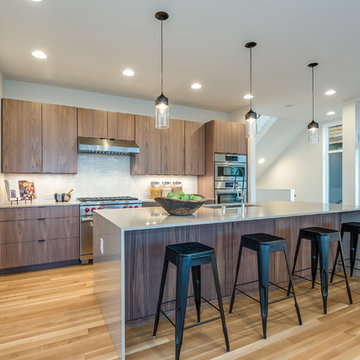
Trendy l-shaped medium tone wood floor kitchen photo in Seattle with a drop-in sink, flat-panel cabinets, dark wood cabinets, white backsplash, stainless steel appliances and an island
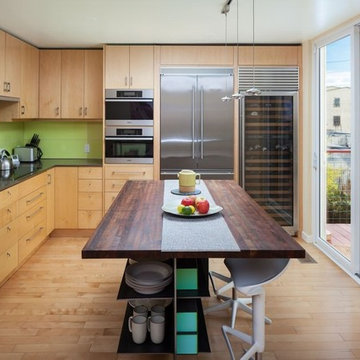
Example of a trendy l-shaped light wood floor kitchen design in San Francisco with a drop-in sink, flat-panel cabinets, light wood cabinets, green backsplash, stainless steel appliances and an island
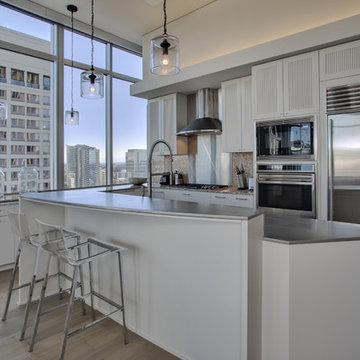
Open concept kitchen - mid-sized contemporary single-wall medium tone wood floor open concept kitchen idea in Seattle with gray cabinets, metallic backsplash, stainless steel appliances, an island, a drop-in sink, shaker cabinets and stainless steel countertops
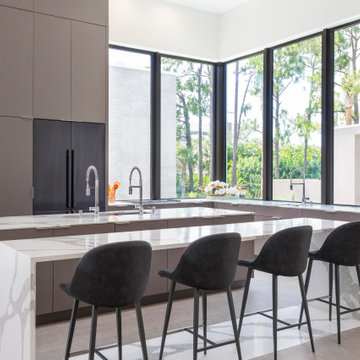
BUILD recently completed this five bedroom, six bath, four-car garage, two-story home designed by Stofft Cooney Architects. The floor to ceiling windows provide a wealth of natural light in to the home. Amazing details in the bathrooms, exceptional wall details, cozy little
courtyard, and an open bar top in the kitchen provide a unique experience in this modern style home.
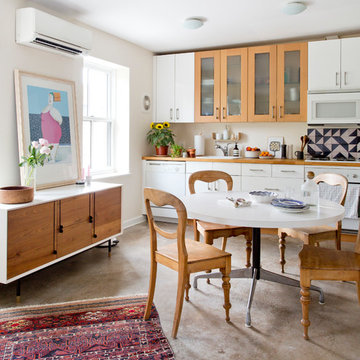
Photo: Rikki Snyder © 2017 Houzz
Kitchen - contemporary single-wall concrete floor kitchen idea in New York with a drop-in sink, flat-panel cabinets, white cabinets, wood countertops and white appliances
Kitchen - contemporary single-wall concrete floor kitchen idea in New York with a drop-in sink, flat-panel cabinets, white cabinets, wood countertops and white appliances
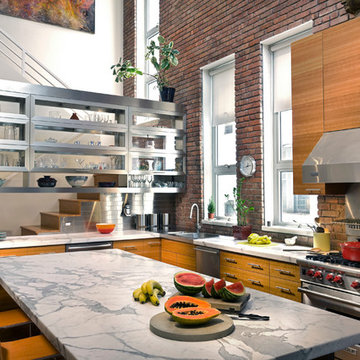
Cynthia Wu
Inspiration for a contemporary l-shaped medium tone wood floor kitchen remodel in New York with a drop-in sink, flat-panel cabinets, medium tone wood cabinets, metallic backsplash and stainless steel appliances
Inspiration for a contemporary l-shaped medium tone wood floor kitchen remodel in New York with a drop-in sink, flat-panel cabinets, medium tone wood cabinets, metallic backsplash and stainless steel appliances
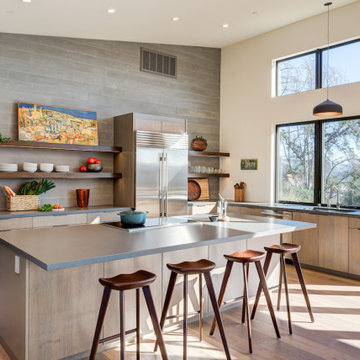
Inspiration for a mid-sized contemporary u-shaped open concept kitchen remodel in San Francisco with a drop-in sink, flat-panel cabinets, medium tone wood cabinets, gray backsplash, stainless steel appliances, an island and gray countertops
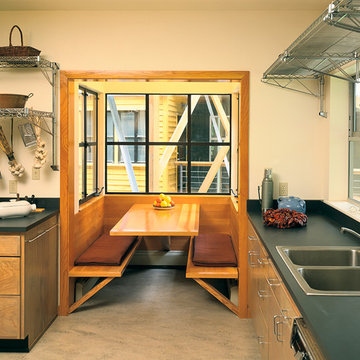
Photograph © Richard Barnes
Trendy kitchen photo in San Francisco with a drop-in sink, flat-panel cabinets and medium tone wood cabinets
Trendy kitchen photo in San Francisco with a drop-in sink, flat-panel cabinets and medium tone wood cabinets
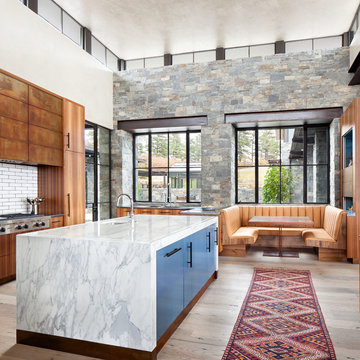
Reclaimed leather booth and white marble waterfall-style island.
Example of a large trendy u-shaped light wood floor and beige floor eat-in kitchen design in Denver with a drop-in sink, marble countertops, white backsplash, ceramic backsplash, stainless steel appliances and an island
Example of a large trendy u-shaped light wood floor and beige floor eat-in kitchen design in Denver with a drop-in sink, marble countertops, white backsplash, ceramic backsplash, stainless steel appliances and an island
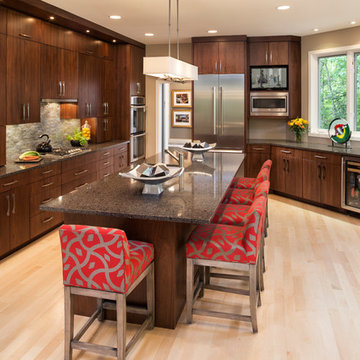
Builder: John Kraemer & Sons | Architect: Sharratt Design | Interior Design: Romens Interiors | Photography: Landmark Photography
Example of a trendy light wood floor kitchen design in Minneapolis with a drop-in sink, flat-panel cabinets, medium tone wood cabinets, quartzite countertops, gray backsplash, stone tile backsplash, stainless steel appliances and an island
Example of a trendy light wood floor kitchen design in Minneapolis with a drop-in sink, flat-panel cabinets, medium tone wood cabinets, quartzite countertops, gray backsplash, stone tile backsplash, stainless steel appliances and an island
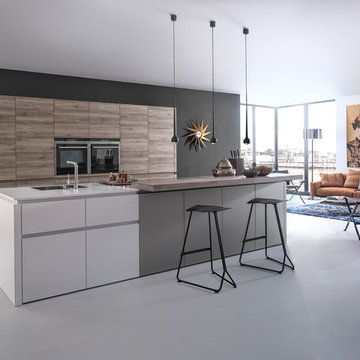
TECHNICAL DATA AND FITTINGS
Range 1 CERES-C | K 100 arctic
Range 2 CERES-C | K 282 alpine grey
Range 3 SYNTHIA-C | K 233 antique oak
Worktop 001 Laminate
Sink SPL 60/53 E R (BlancoClaron 340/180)
Tap BLANCO LINUS-S
Electrical appliances Siemens
Interior fitments BFR, ZTS, ZTG
Leicht Westchester Kitchens
200 East Main St Mount Kisco New York 10549
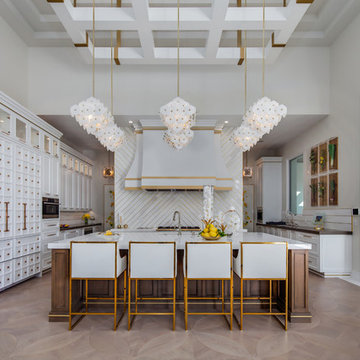
Indy Ferrufino
EIF Images
eifimages@gmail.com
Inspiration for a large contemporary u-shaped light wood floor and brown floor eat-in kitchen remodel in Phoenix with a drop-in sink, white cabinets, marble countertops, white backsplash, marble backsplash, stainless steel appliances and an island
Inspiration for a large contemporary u-shaped light wood floor and brown floor eat-in kitchen remodel in Phoenix with a drop-in sink, white cabinets, marble countertops, white backsplash, marble backsplash, stainless steel appliances and an island
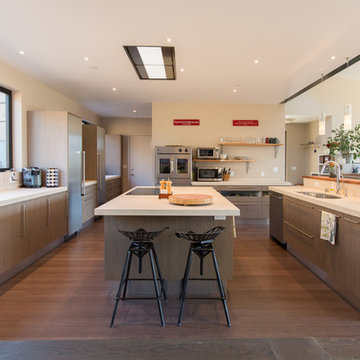
Cabinets from Aran Cucine’s Penelope collection in Latrice Montano bring a modern but modest look to this new kitchen in Portola Valley. The countertop and backsplash are Neolith, a revolutionary new lightweight, resistant, and 100% natural and recyclable material developed in Spain.
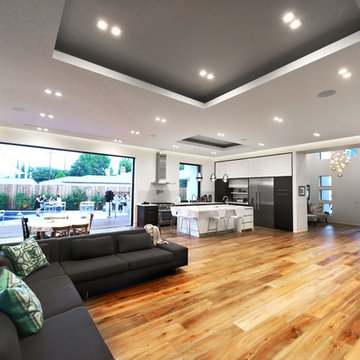
This particular project brought great pride to our Regal, it was a perfect example of the ingenious collaboration of design ideas between the client and Sean. An open design concept must be executed with space and functionality in mind. This project accomplished just that.
The tray ceilings and recessed lighting convey an artistic architectural design that supplemented the expansiveness of the entire space.
Contemporary Kitchen with a Drop-In Sink Ideas
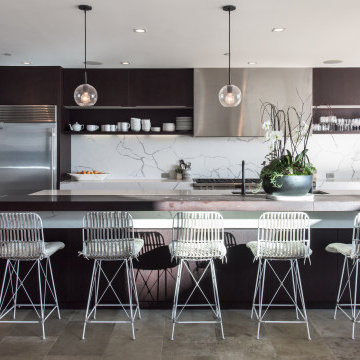
PCH Modern Mediterranean Home by Burdge Architects
Malibu, CA
Example of a large trendy porcelain tile and beige floor open concept kitchen design in Los Angeles with a drop-in sink, flat-panel cabinets, dark wood cabinets, marble countertops, white backsplash, marble backsplash, stainless steel appliances, an island and white countertops
Example of a large trendy porcelain tile and beige floor open concept kitchen design in Los Angeles with a drop-in sink, flat-panel cabinets, dark wood cabinets, marble countertops, white backsplash, marble backsplash, stainless steel appliances, an island and white countertops
2





